Myrtle Beach Real Estate Residential for sale
Myrtle Beach, SC 29588
- 4Beds
- 3Full Baths
- 1Half Baths
- 2,501SqFt
- 1996Year Built
- 0.00Acres
- MLS# 1421675
- Residential
- Detached
- Sold
- Approx Time on Market3 months, 1 day
- AreaMyrtle Beach Area--South of 544 & West of 17 Bypass M.i. Horry County
- CountyHorry
- SubdivisionThe Lakes
Overview
Desirable, lake community, not far from the local beaches of Surfside Beach, golf courses, and a short distance to all the area attractions that Myrtle Beach has to offer. Great curb appeal; starts with the Stamp Crete front walk way and driveway welcoming you to the front entrance, and also the side walkway to garage door. The moment you enter into this home you will notice the fine details that have been added. Custom trim around all the windows, floors and doors, and double crown moldings are featured throughout the home. The entire home, except the wet areas, have neutral toned, 3/4 inch, real hardwood floors and inch plywood underneath the flooring. Spacious, open floor plan, separate Living Room and Dining Room, Master Retreat, a Princess Suite, two additional bedrooms, 3.5 baths, Kitchen with dining area, laundry, plenty of closets and two pantries, equals to over 2,500 sq ft of heated living space. The Dining Room is defined by a half wall and custom pillars. The Living Room showcases a gas fireplace, large entertaining area, built in niche, intercom/cd/radio system, and French Doors topped with transom windows. Step outside and enjoy the enclosed, outdoor living space finished with EZ - Breeze windows and Atrium Style ceilings. Lake views from the inside the home and Lanai are spectacular. The backyard features mature Palm trees, a dock for a small boat, and bulkhead. The Master Bedroom has French Doors leading to the Lanai, and 2 Extra Large Closets in the Master Bath. The Master Bath features a stall shower, Jacuzzi Tub, Toilet Closet, and custom vanities. The Princess Suite features a full bath, and a large closet with a built in safe. The additional bedrooms are spacious with plenty of closet space, and share the 3rd full bath. Custom, white, raised panel cabinets line the walls in the Kitchen, along with white Corian counter tops and back splash, breakfast bar, roll out shelves in all the lower cabinets, and Kitchen Island with a solid wood work surface. Instant hot water faucet, commercial grade garbage disposal, and split sink have been installed for your everyday use. White, Whirlpool appliances finish the Kitchen and a cozy dining area and bay window. Easy access from the Kitchen is the over-sized garage and Laundry Room. There is plenty of cabinet storage in the garage. Owner installed upper cabinets, and work bench, all made of Birch, and a full shower. Attic storage above the garage has plywood flooring installed for you to store your belongings. Outside the yard has been professionally landscaped with lush plants and palm trees around the yard. Come see this wonderful home and make it yours today.
Sale Info
Listing Date: 11-24-2014
Sold Date: 02-26-2015
Aprox Days on Market:
3 month(s), 1 day(s)
Listing Sold:
9 Year(s), 1 month(s), 21 day(s) ago
Asking Price: $299,900
Selling Price: $295,000
Price Difference:
Reduced By $4,900
Agriculture / Farm
Grazing Permits Blm: ,No,
Horse: No
Grazing Permits Forest Service: ,No,
Grazing Permits Private: ,No,
Irrigation Water Rights: ,No,
Farm Credit Service Incl: ,No,
Other Equipment: Intercom
Crops Included: ,No,
Association Fees / Info
Hoa Frequency: Annually
Hoa Fees: 32
Hoa: 1
Community Features: Pool
Assoc Amenities: Pool
Bathroom Info
Total Baths: 4.00
Halfbaths: 1
Fullbaths: 3
Bedroom Info
Beds: 4
Building Info
New Construction: No
Levels: One
Year Built: 1996
Mobile Home Remains: ,No,
Zoning: R
Style: Ranch
Construction Materials: Brick
Buyer Compensation
Exterior Features
Spa: No
Patio and Porch Features: FrontPorch, Patio, Porch, Screened
Window Features: Skylights, StormWindows
Pool Features: Association, Community
Foundation: BrickMortar
Exterior Features: Dock, SprinklerIrrigation, Patio
Financial
Lease Renewal Option: ,No,
Garage / Parking
Parking Capacity: 6
Garage: Yes
Carport: No
Parking Type: Attached, Garage, TwoCarGarage, GarageDoorOpener
Open Parking: No
Attached Garage: Yes
Garage Spaces: 2
Green / Env Info
Interior Features
Floor Cover: Tile, Wood
Door Features: StormDoors
Fireplace: Yes
Laundry Features: WasherHookup
Furnished: Unfurnished
Interior Features: Attic, CentralVacuum, Fireplace, PermanentAtticStairs, SplitBedrooms, Skylights, WindowTreatments, BreakfastBar, BedroomonMainLevel, InLawFloorplan, KitchenIsland
Appliances: Dishwasher, Disposal, Microwave, Range, Refrigerator
Lot Info
Lease Considered: ,No,
Lease Assignable: ,No,
Acres: 0.00
Land Lease: No
Lot Description: LakeFront, Pond, Rectangular
Misc
Pool Private: No
Offer Compensation
Other School Info
Property Info
County: Horry
View: No
Senior Community: No
Stipulation of Sale: None
Property Sub Type Additional: Detached
Property Attached: No
Security Features: SecuritySystem, SmokeDetectors
Disclosures: SellerDisclosure
Rent Control: No
Construction: Resale
Room Info
Basement: ,No,
Sold Info
Sold Date: 2015-02-26T00:00:00
Sqft Info
Building Sqft: 3000
Sqft: 2501
Tax Info
Tax Legal Description: The Lakes Ph3 LT 23 BL G
Unit Info
Utilities / Hvac
Heating: Central, Electric
Cooling: CentralAir
Electric On Property: No
Cooling: Yes
Utilities Available: CableAvailable, ElectricityAvailable, PhoneAvailable, SewerAvailable, WaterAvailable
Heating: Yes
Water Source: Public
Waterfront / Water
Waterfront: Yes
Waterfront Features: LakeFront
Schools
Elem: Saint James Elementary School
Middle: Saint James Middle School
High: Saint James High School
Directions
17 Bypass to the entrance of The Lakes. Make right on Ashley River Road, home on left.Courtesy of Keller Williams Mb S. Realty
Copyright 2007-2024 ShowMeMyrtleBeach.com All Rights Reserved
Sitemap | Powered by Myrsol, LLC. Real Estate Solutions

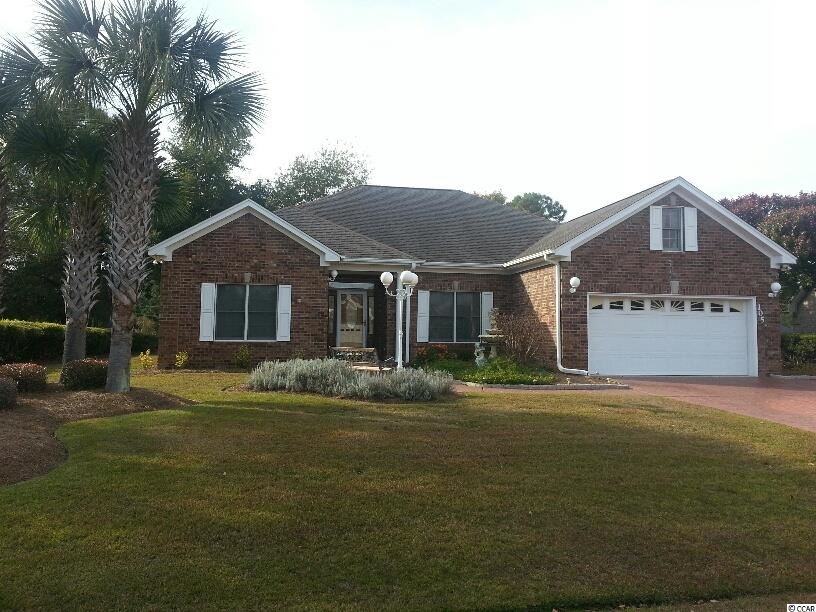
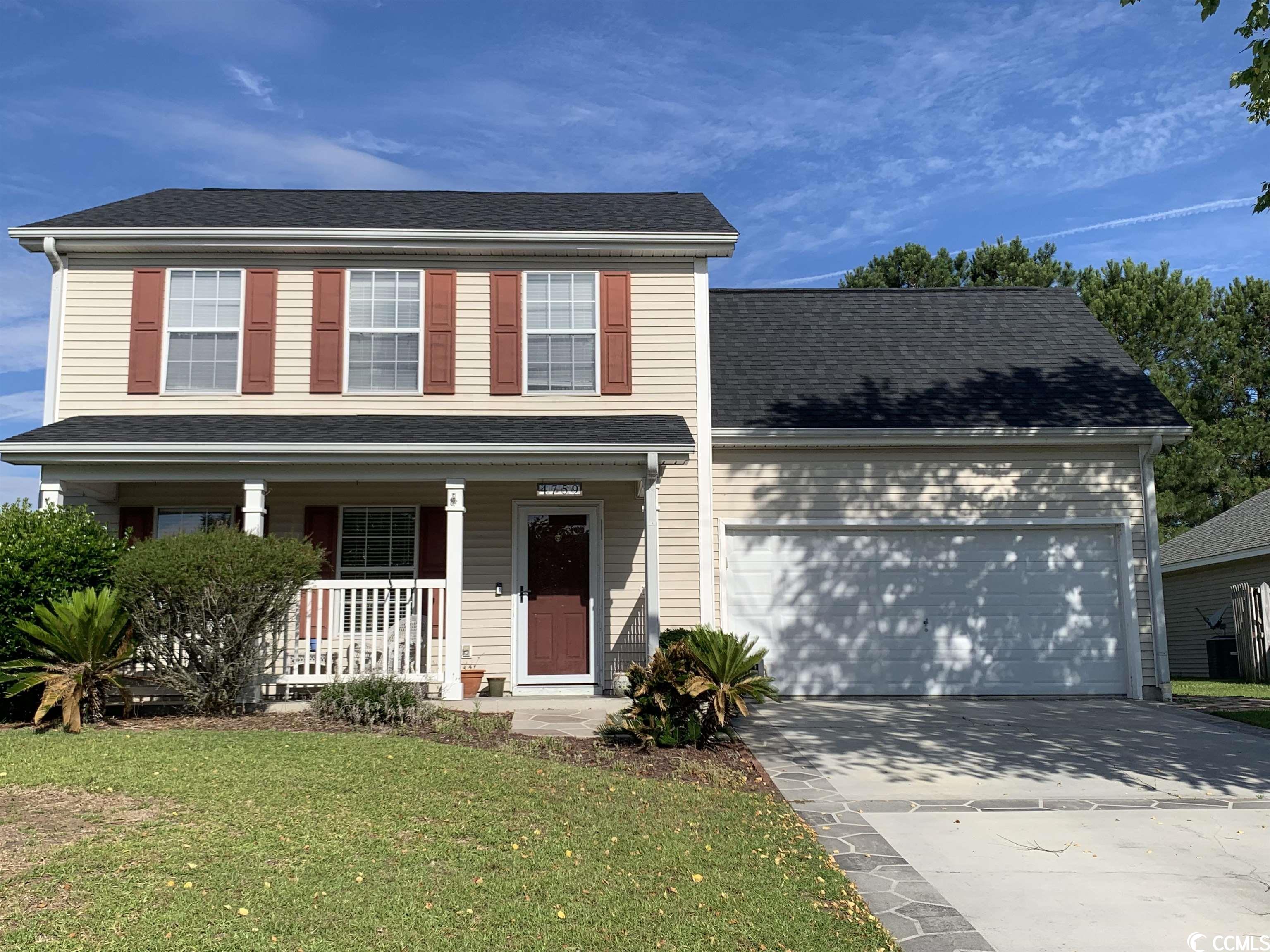
 MLS# 2310411
MLS# 2310411 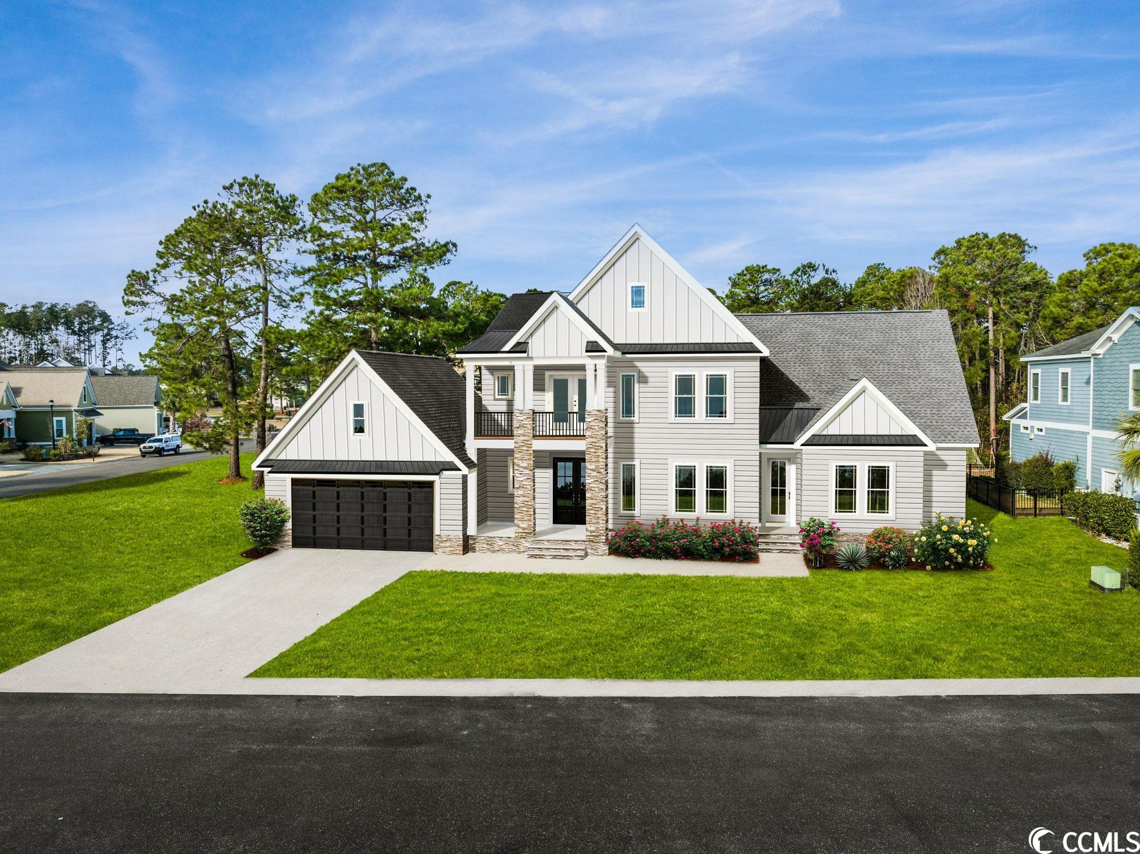
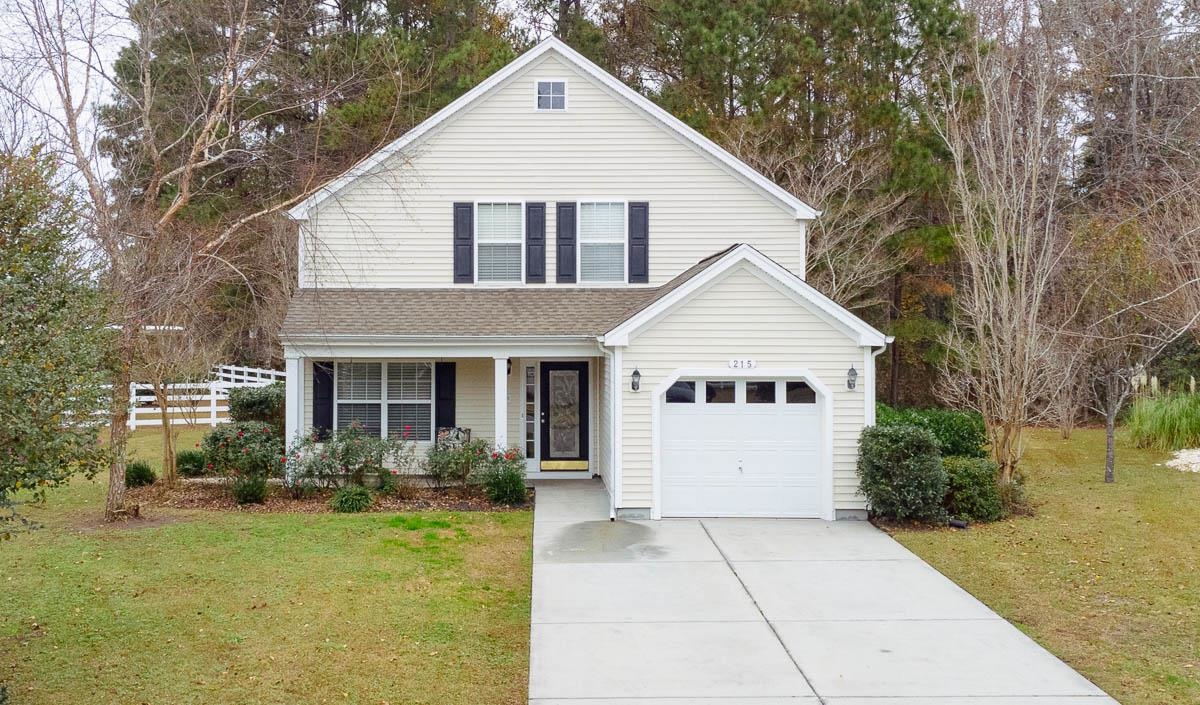
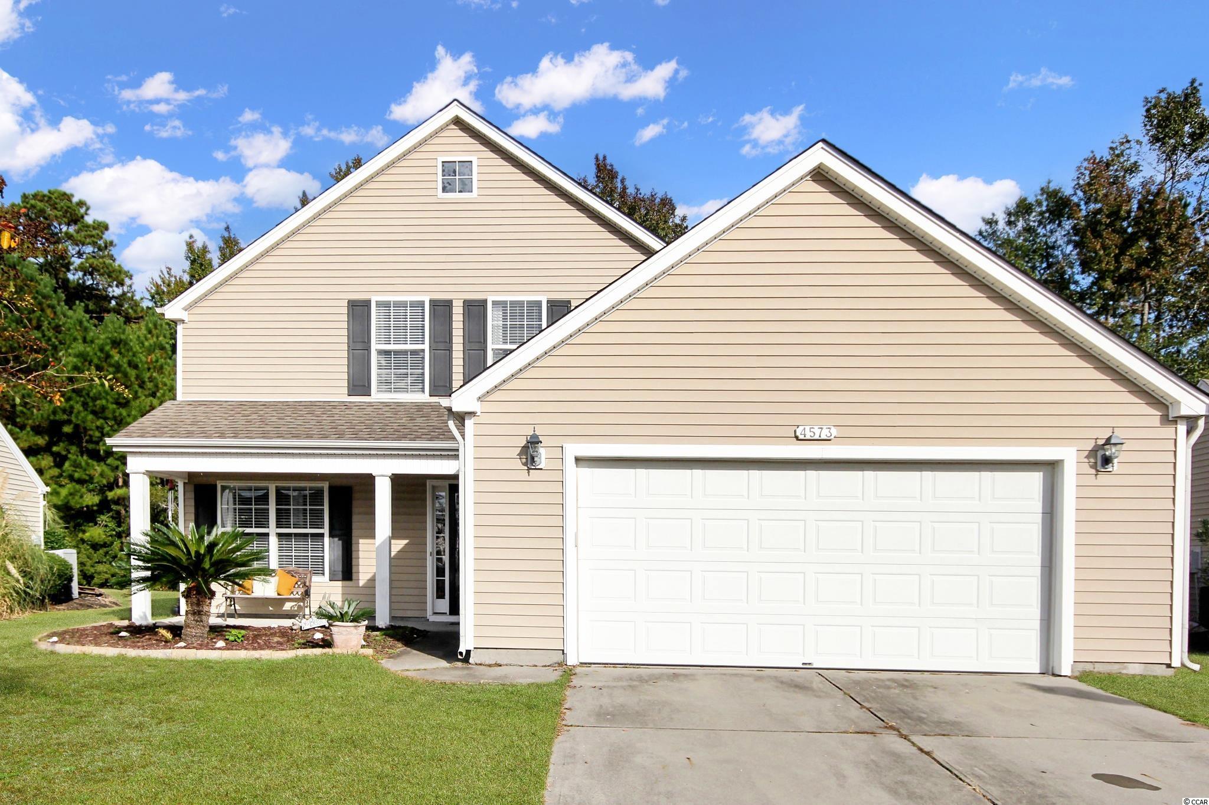
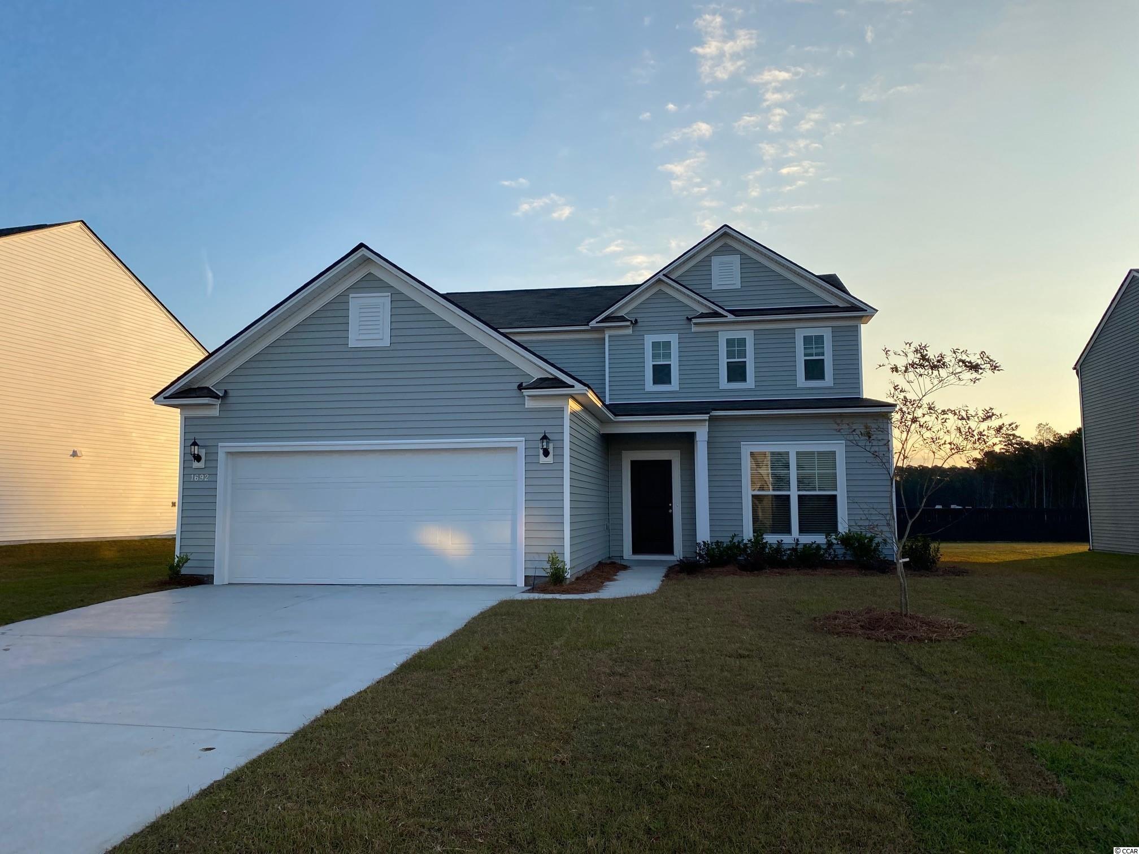
 Provided courtesy of © Copyright 2024 Coastal Carolinas Multiple Listing Service, Inc.®. Information Deemed Reliable but Not Guaranteed. © Copyright 2024 Coastal Carolinas Multiple Listing Service, Inc.® MLS. All rights reserved. Information is provided exclusively for consumers’ personal, non-commercial use,
that it may not be used for any purpose other than to identify prospective properties consumers may be interested in purchasing.
Images related to data from the MLS is the sole property of the MLS and not the responsibility of the owner of this website.
Provided courtesy of © Copyright 2024 Coastal Carolinas Multiple Listing Service, Inc.®. Information Deemed Reliable but Not Guaranteed. © Copyright 2024 Coastal Carolinas Multiple Listing Service, Inc.® MLS. All rights reserved. Information is provided exclusively for consumers’ personal, non-commercial use,
that it may not be used for any purpose other than to identify prospective properties consumers may be interested in purchasing.
Images related to data from the MLS is the sole property of the MLS and not the responsibility of the owner of this website.
 Recent Posts RSS
Recent Posts RSS Send me an email!
Send me an email!