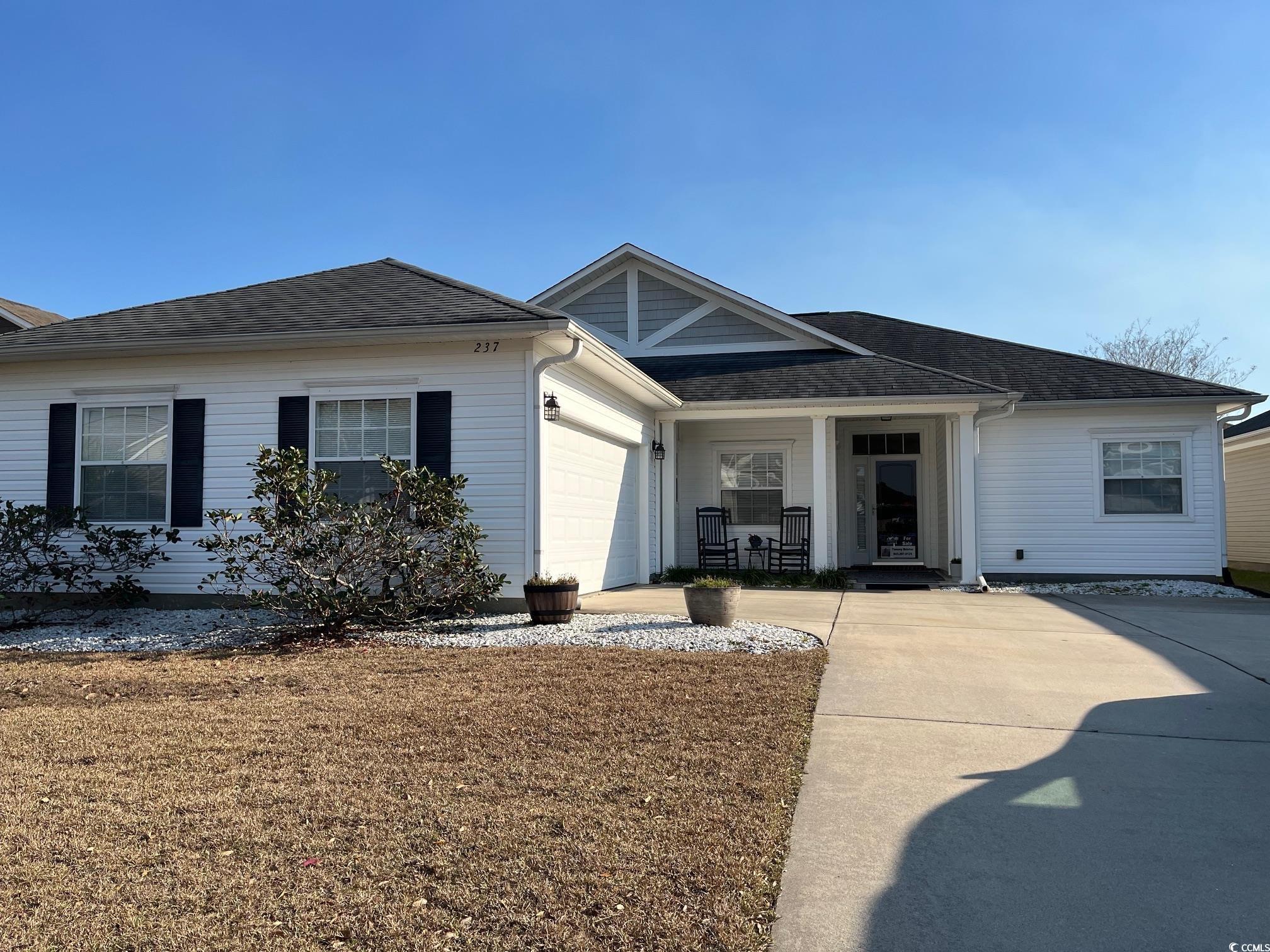237 Cloverleaf Dr. Longs, SC 29568 $329,000 Reduced -$5,000

- 3Beds
- 2Full Baths
- N/AHalf Baths
- 1,940SqFt
- 2009Year Built
- 0.15Acres
Open House Info
Openhouse Start Time:
Sunday, July 20th, 2025 @ 1:00 PM
Openhouse End Time:
Sunday, July 20th, 2025 @ 4:00 PM
Openhouse Remarks: Come on out and see this lovely ranch style home. It has everything! Large living and dining space, open floor plan, large kitchen with plenty of storage space, large island in kitchen. split floor plan, extra space added on to make it an office, sunroom or anything you would like. Large Carolina room. Backyard is fenced in with a white privacy fence. Very well maintained home with room to entertain. In a quiet neighborhood. Low HOA. Everything that you've been looking for is right here! Come an
Agriculture / Farm
Grazing Permits Blm: ,No,
Horse: No
Grazing Permits Forest Service: ,No,
Grazing Permits Private: ,No,
Irrigation Water Rights: ,No,
Farm Credit Service Incl: ,No,
Crops Included: ,No,
Association Fees / Info
Hoa Frequency: Monthly
Hoa Fees: 110
Hoa: 1
Hoa Includes: AssociationManagement, CommonAreas, Internet, Pools, Trash
Community Features: Clubhouse, GolfCartsOk, RecreationArea, LongTermRentalAllowed, Pool
Assoc Amenities: Clubhouse, OwnerAllowedGolfCart, OwnerAllowedMotorcycle, PetRestrictions
Bathroom Info
Total Baths: 2.00
Fullbaths: 2
Room Dimensions
Bedroom2: 11.2' x 12'
Bedroom3: 11.2' x 12.4'
Kitchen: 16 x 17.8'
LivingRoom: 18' x 14.4
PrimaryBedroom: 12' x 17.8
Room Features
DiningRoom: SeparateFormalDiningRoom, LivingDiningRoom
Kitchen: KitchenExhaustFan, KitchenIsland, Pantry, SolidSurfaceCounters
LivingRoom: TrayCeilings, CeilingFans
Other: BedroomOnMainLevel, EntranceFoyer
PrimaryBathroom: DualSinks, GardenTubRomanTub, SeparateShower, Vanity
PrimaryBedroom: TrayCeilings, CeilingFans, MainLevelMaster, WalkInClosets
Bedroom Info
Beds: 3
Building Info
New Construction: No
Levels: One
Year Built: 2009
Mobile Home Remains: ,No,
Zoning: PUD
Style: Ranch
Buyer Compensation
Exterior Features
Spa: No
Patio and Porch Features: FrontPorch, Patio
Pool Features: Community, OutdoorPool
Foundation: Slab
Exterior Features: Fence, Patio, Storage
Financial
Lease Renewal Option: ,No,
Garage / Parking
Parking Capacity: 6
Garage: Yes
Carport: No
Parking Type: Attached, Garage, TwoCarGarage, GarageDoorOpener
Open Parking: No
Attached Garage: Yes
Garage Spaces: 2
Green / Env Info
Interior Features
Floor Cover: Carpet, Tile, Wood
Fireplace: No
Laundry Features: WasherHookup
Furnished: Unfurnished
Interior Features: SplitBedrooms, BedroomOnMainLevel, EntranceFoyer, KitchenIsland, SolidSurfaceCounters
Appliances: Dishwasher, Disposal, Microwave, Range, Refrigerator, RangeHood
Lot Info
Lease Considered: ,No,
Lease Assignable: ,No,
Acres: 0.15
Land Lease: No
Lot Description: Rectangular, RectangularLot
Misc
Pool Private: No
Pets Allowed: OwnerOnly, Yes
Offer Compensation
Other School Info
Property Info
County: Horry
View: No
Senior Community: No
Stipulation of Sale: None
Habitable Residence: ,No,
Property Sub Type Additional: Detached
Property Attached: No
Security Features: SmokeDetectors
Disclosures: CovenantsRestrictionsDisclosure,SellerDisclosure
Rent Control: No
Construction: Resale
Room Info
Basement: ,No,
Sold Info
Sqft Info
Building Sqft: 2714
Living Area Source: Owner
Sqft: 1940
Tax Info
Unit Info
Utilities / Hvac
Heating: Central, Electric
Cooling: CentralAir
Electric On Property: No
Cooling: Yes
Utilities Available: CableAvailable, ElectricityAvailable, PhoneAvailable, SewerAvailable, UndergroundUtilities, WaterAvailable
Heating: Yes
Water Source: Public
Waterfront / Water
Waterfront: No