Conway Real Estate Residential for sale
Conway, SC 29526
- 3Beds
- 3Full Baths
- 1Half Baths
- 3,205SqFt
- 2020Year Built
- 0.69Acres
- MLS# 2017004
- Residential
- Detached
- Sold
- Approx Time on Market2 months, 18 days
- AreaMyrtle Beach Area--Carolina Forest
- CountyHorry
- SubdivisionWild Wing Plantation
Overview
You will be amazed at this custom built, 3 bedroom, 3.5 bathroom home available in the highly sought after Wild Wing Plantation golf course community! When you arrive at this house you will be taken back when you see the beautiful stucco exterior with stacked stone accents and columns at the front porch. A desired open floor plan is present within this home with tons of natural light pouring in through an abundance of windows. The kitchen is a chef's dream, with gorgeous staggered white cabinets with crown, granite counters, tile backspash, stainless appliances, an island with breakfast bar and pendant lighting and generous sized pantry. In the living room, your eyes will be drawn to the natural gas fireplace with stone accent wall and built-in cabinetry with granite counters, as well as coffer ceilings. This home features a split bedroom plan, allowing plenty of privacy for all of your guests. The master suite is a dream come true! The master bathroom will be your own personal retreat - from the expansive walk-in closet, to the over-sized tiled walk-in shower, separate bathtub, 2 over-sized vanities and accent tiles throughout. Both of the guest bedrooms feature en-suites. There is also an office in the front of the home, and another extra room in the back that could be used as a den, entertainment area or more. The possibilities are endless. The laundry room includes ample cabinet and counter space as well as a sink. French doors from the dining or living rooms will lead you to the backyard that was built for entertaining. From the tiled, covered rear porch to the built-in BBQ area this home has all of the bells and whistles. Outdoor BBQ area includes a range, refrigerator, cabinetry and a tiled backsplash. There are also trees lining the back of the properly allowing for privacy. The over-sized 2-car, side-load garage and large driveway will be sure to accommodate all of your guests. Additional features of this house include 2 tank-less hot water heaters, central vacuum, bull nose edging throughout, over-sized baseboard molding, crown molding, 10 foot ceilings in the bedrooms, and 12 foot ceilings in the living spaces, epoxy garage floor and garage entrance door. The Wild Wing community offers a clubhouse, outdoor pool, tennis court and golf within minutes of your front door. Conveniently located to all main highways, a wide range of dining options,shopping, CCU, HGTC and of course the gorgeous Atlantic Ocean! Measurements are not guaranteed and are the buyer's responsibility to verify.
Sale Info
Listing Date: 08-14-2020
Sold Date: 11-02-2020
Aprox Days on Market:
2 month(s), 18 day(s)
Listing Sold:
3 Year(s), 5 month(s), 16 day(s) ago
Asking Price: $545,000
Selling Price: $530,000
Price Difference:
Reduced By $15,000
Agriculture / Farm
Grazing Permits Blm: ,No,
Horse: No
Grazing Permits Forest Service: ,No,
Grazing Permits Private: ,No,
Irrigation Water Rights: ,No,
Farm Credit Service Incl: ,No,
Crops Included: ,No,
Association Fees / Info
Hoa Frequency: Monthly
Hoa Fees: 115
Hoa: 1
Hoa Includes: CommonAreas, Golf, Pools, RecreationFacilities
Community Features: Clubhouse, GolfCartsOK, Pool, RecreationArea, TennisCourts, Golf, LongTermRentalAllowed
Assoc Amenities: Clubhouse, OwnerAllowedGolfCart, Pool, PetRestrictions, TennisCourts
Bathroom Info
Total Baths: 4.00
Halfbaths: 1
Fullbaths: 3
Bedroom Info
Beds: 3
Building Info
New Construction: Yes
Levels: One
Year Built: 2020
Mobile Home Remains: ,No,
Zoning: RE
Style: Traditional
Development Status: NewConstruction
Construction Materials: Masonry, Stucco
Buyer Compensation
Exterior Features
Spa: No
Patio and Porch Features: RearPorch, FrontPorch, Patio
Pool Features: Association, Community
Foundation: Slab
Exterior Features: BuiltinBarbecue, Barbecue, SprinklerIrrigation, Porch, Patio
Financial
Lease Renewal Option: ,No,
Garage / Parking
Parking Capacity: 5
Garage: Yes
Carport: No
Parking Type: Attached, TwoCarGarage, Garage, GarageDoorOpener
Open Parking: No
Attached Garage: Yes
Garage Spaces: 2
Green / Env Info
Interior Features
Floor Cover: Carpet, Tile
Fireplace: Yes
Laundry Features: WasherHookup
Furnished: Unfurnished
Interior Features: Attic, CentralVacuum, Fireplace, PermanentAtticStairs, SplitBedrooms, BreakfastBar, BedroomonMainLevel, EntranceFoyer, InLawFloorplan, KitchenIsland, StainlessSteelAppliances, SolidSurfaceCounters
Appliances: Dishwasher, Disposal, Microwave, Range, RangeHood
Lot Info
Lease Considered: ,No,
Lease Assignable: ,No,
Acres: 0.69
Land Lease: No
Lot Description: NearGolfCourse, OutsideCityLimits, Rectangular
Misc
Pool Private: No
Pets Allowed: OwnerOnly, Yes
Offer Compensation
Other School Info
Property Info
County: Horry
View: No
Senior Community: No
Stipulation of Sale: None
Property Sub Type Additional: Detached
Property Attached: No
Security Features: SmokeDetectors
Disclosures: CovenantsRestrictionsDisclosure
Rent Control: No
Construction: NeverOccupied
Room Info
Basement: ,No,
Sold Info
Sold Date: 2020-11-02T00:00:00
Sqft Info
Building Sqft: 4612
Living Area Source: Plans
Sqft: 3205
Tax Info
Tax Legal Description: Lot 203; PH 1
Unit Info
Utilities / Hvac
Heating: Central, Electric, Gas
Cooling: CentralAir
Electric On Property: No
Cooling: Yes
Utilities Available: CableAvailable, ElectricityAvailable, NaturalGasAvailable, PhoneAvailable, SewerAvailable, UndergroundUtilities, WaterAvailable
Heating: Yes
Water Source: Public
Waterfront / Water
Waterfront: No
Directions
Hwy 501 to Wild Wing Blvd. Take the 1st exit at the traffic circle. Continue on Godwit Way. Turn right on Whooping Crane. Turn right on Wigeon Drive.Courtesy of Cb Seacoast Advantage Surfside - Main Line: 843-650-0998
Copyright 2007-2024 ShowMeMyrtleBeach.com All Rights Reserved
Sitemap | Powered by Myrsol, LLC. Real Estate Solutions

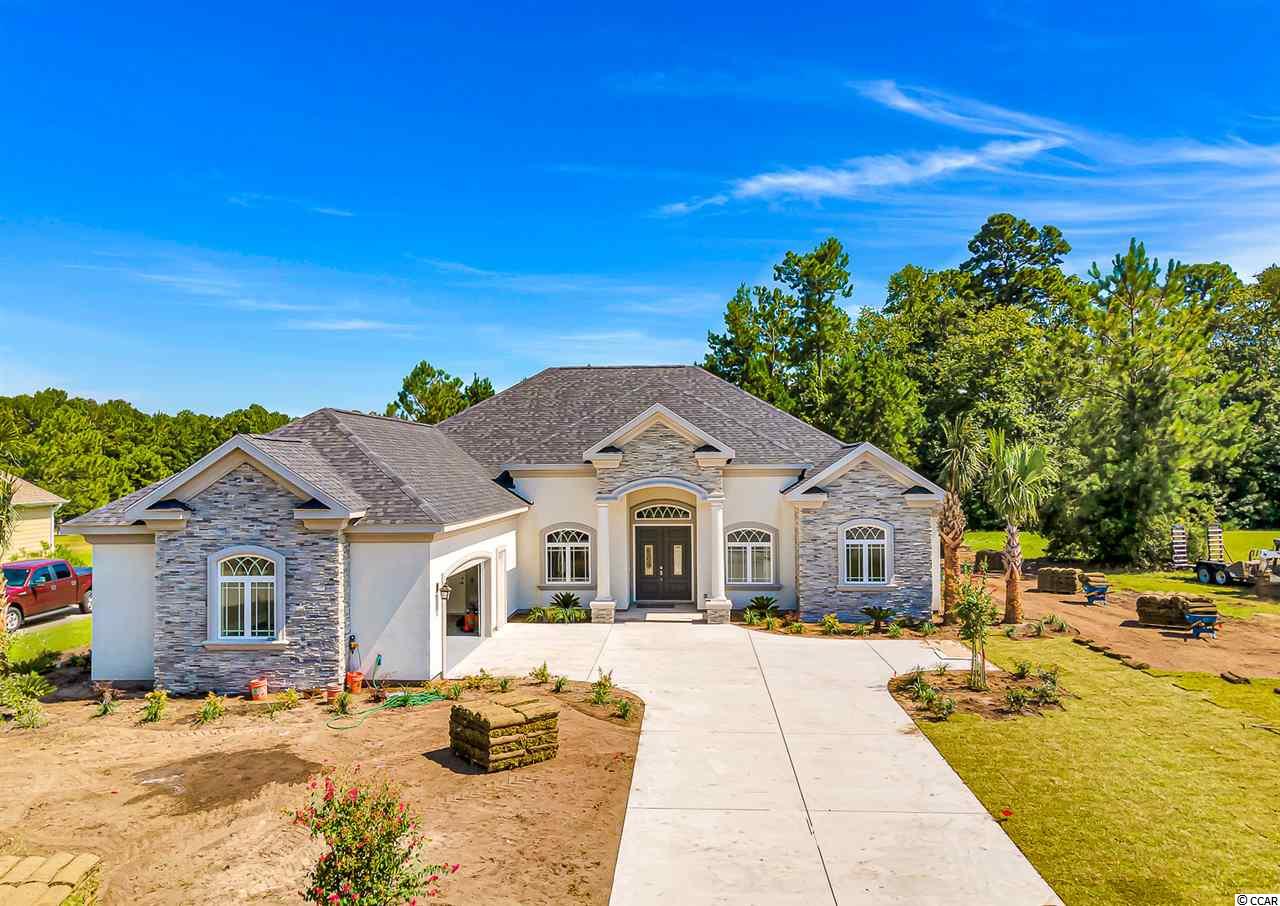
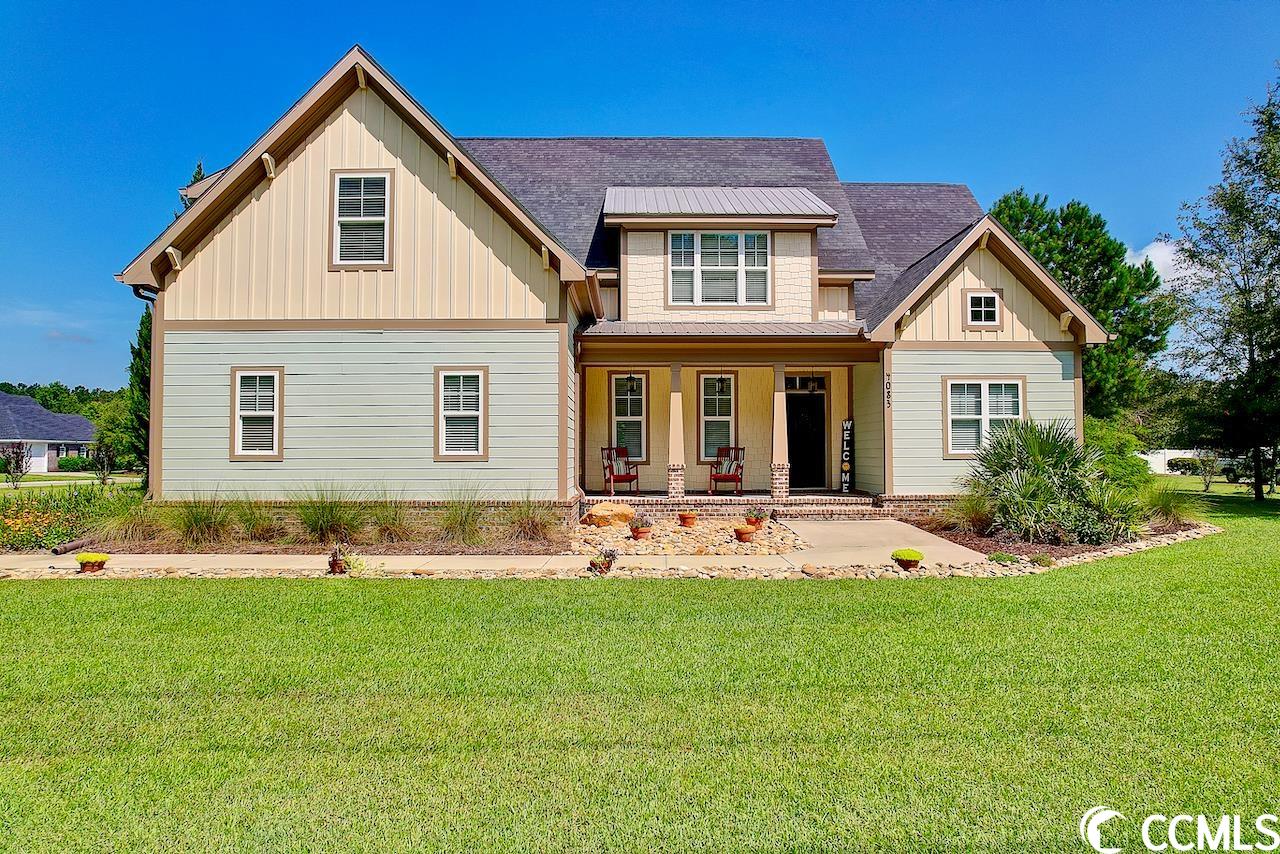
 MLS# 2316554
MLS# 2316554 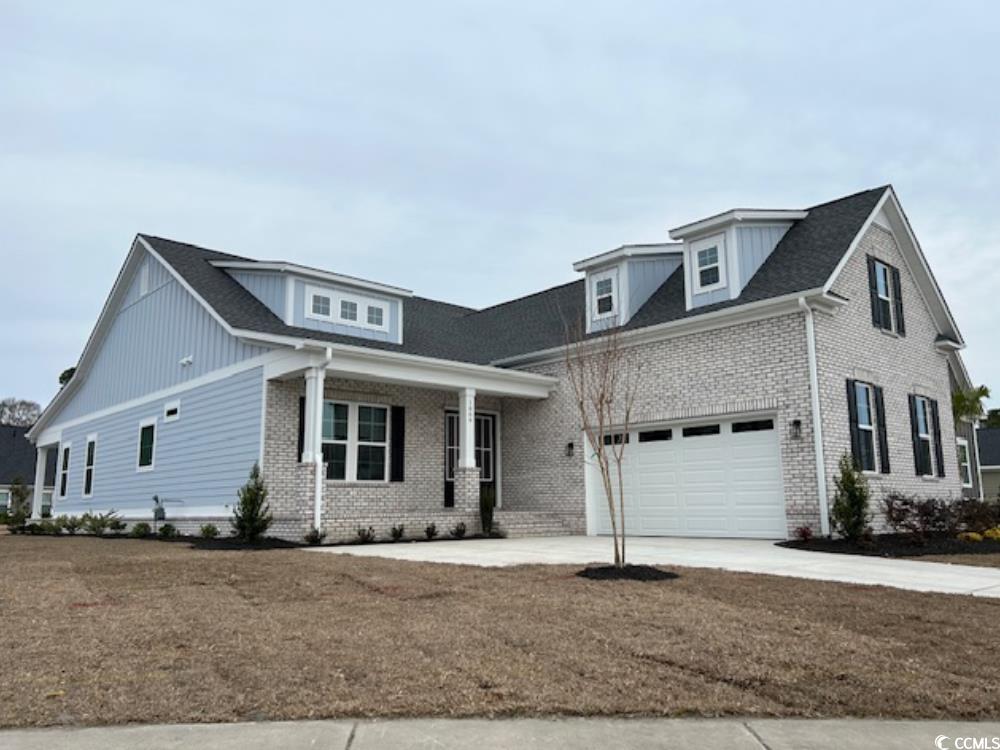
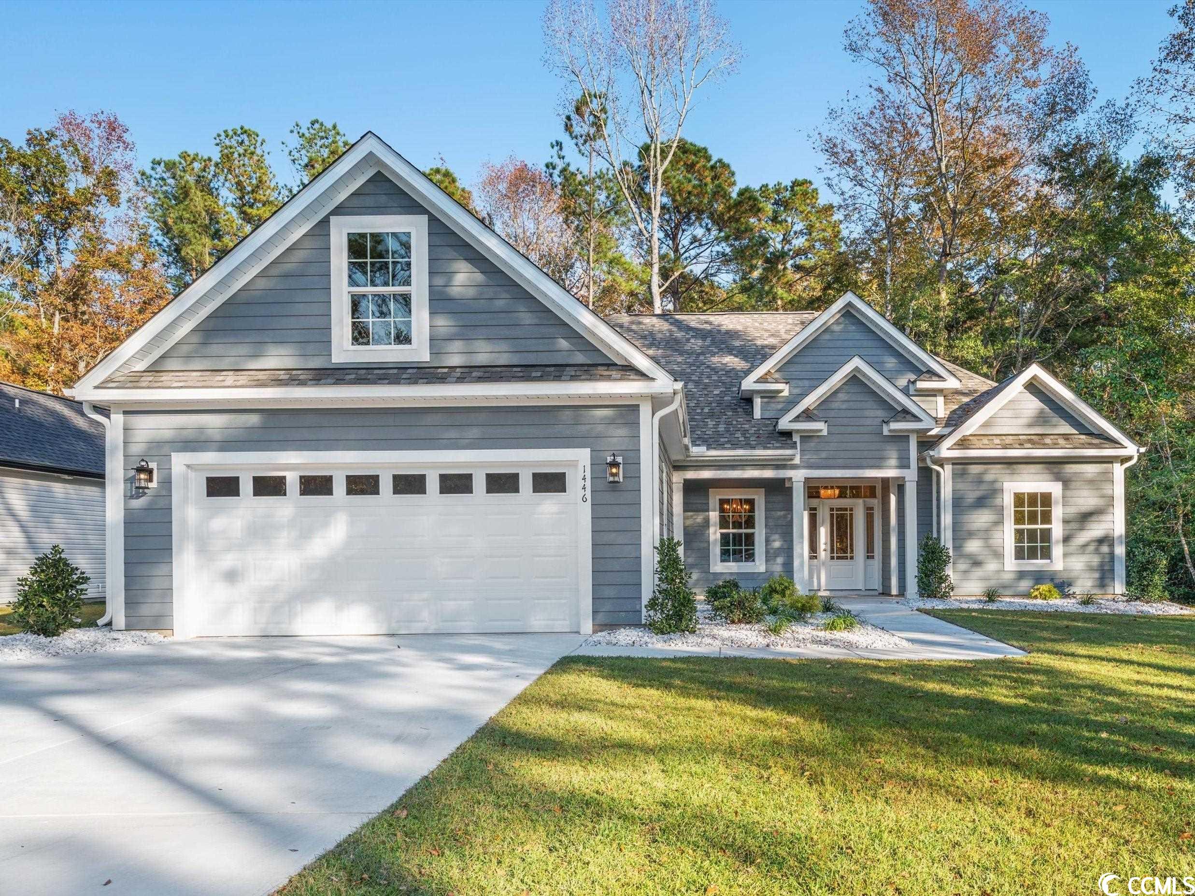
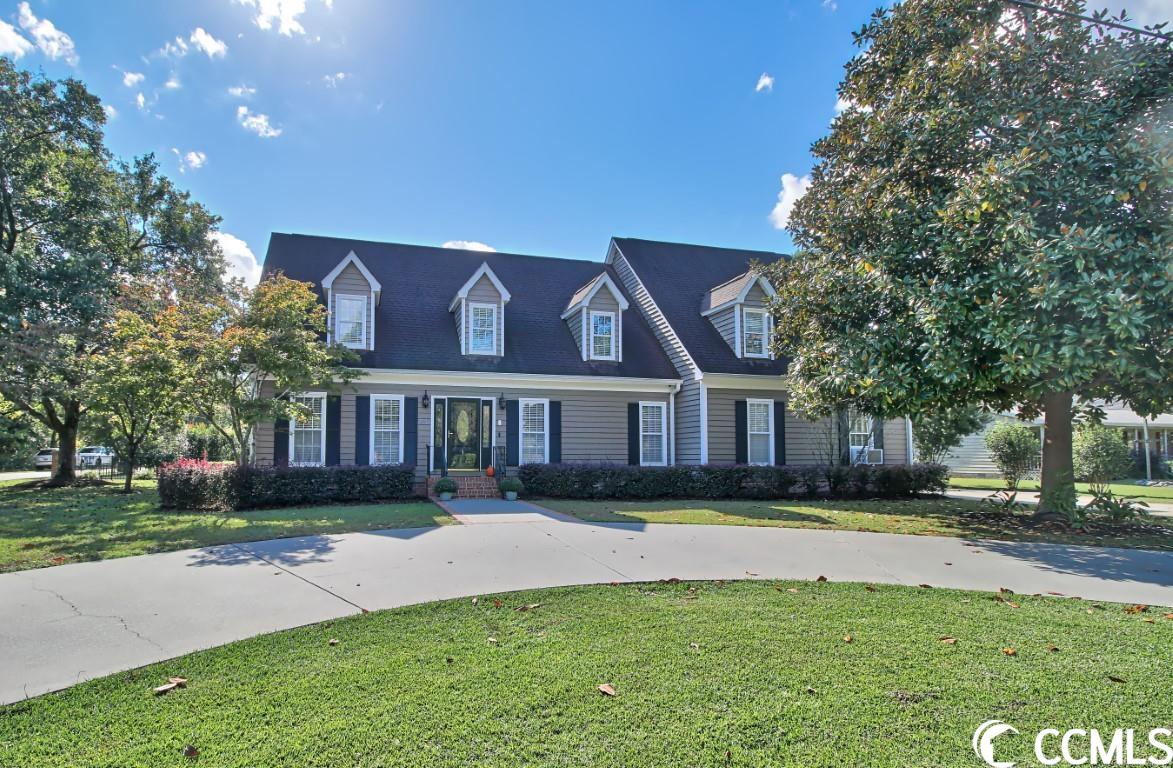
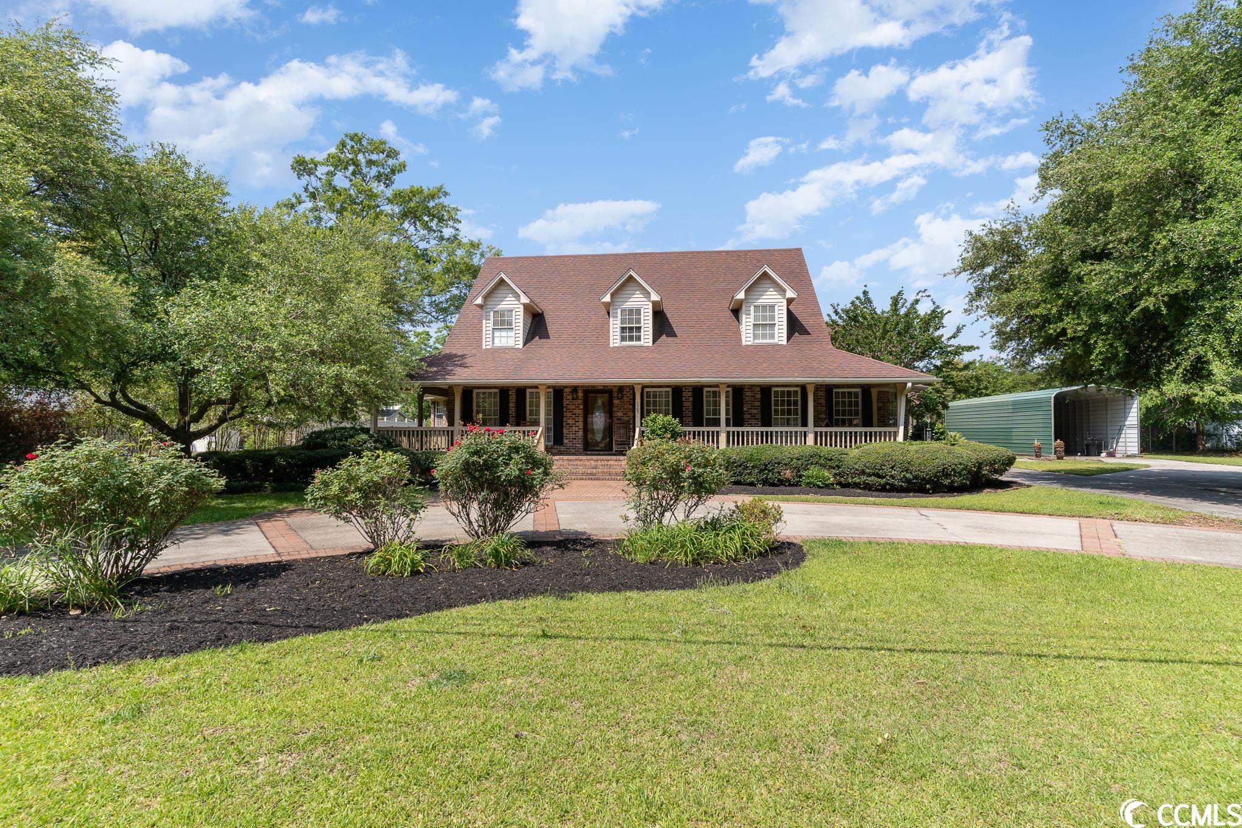
 Provided courtesy of © Copyright 2024 Coastal Carolinas Multiple Listing Service, Inc.®. Information Deemed Reliable but Not Guaranteed. © Copyright 2024 Coastal Carolinas Multiple Listing Service, Inc.® MLS. All rights reserved. Information is provided exclusively for consumers’ personal, non-commercial use,
that it may not be used for any purpose other than to identify prospective properties consumers may be interested in purchasing.
Images related to data from the MLS is the sole property of the MLS and not the responsibility of the owner of this website.
Provided courtesy of © Copyright 2024 Coastal Carolinas Multiple Listing Service, Inc.®. Information Deemed Reliable but Not Guaranteed. © Copyright 2024 Coastal Carolinas Multiple Listing Service, Inc.® MLS. All rights reserved. Information is provided exclusively for consumers’ personal, non-commercial use,
that it may not be used for any purpose other than to identify prospective properties consumers may be interested in purchasing.
Images related to data from the MLS is the sole property of the MLS and not the responsibility of the owner of this website.
 Recent Posts RSS
Recent Posts RSS Send me an email!
Send me an email!