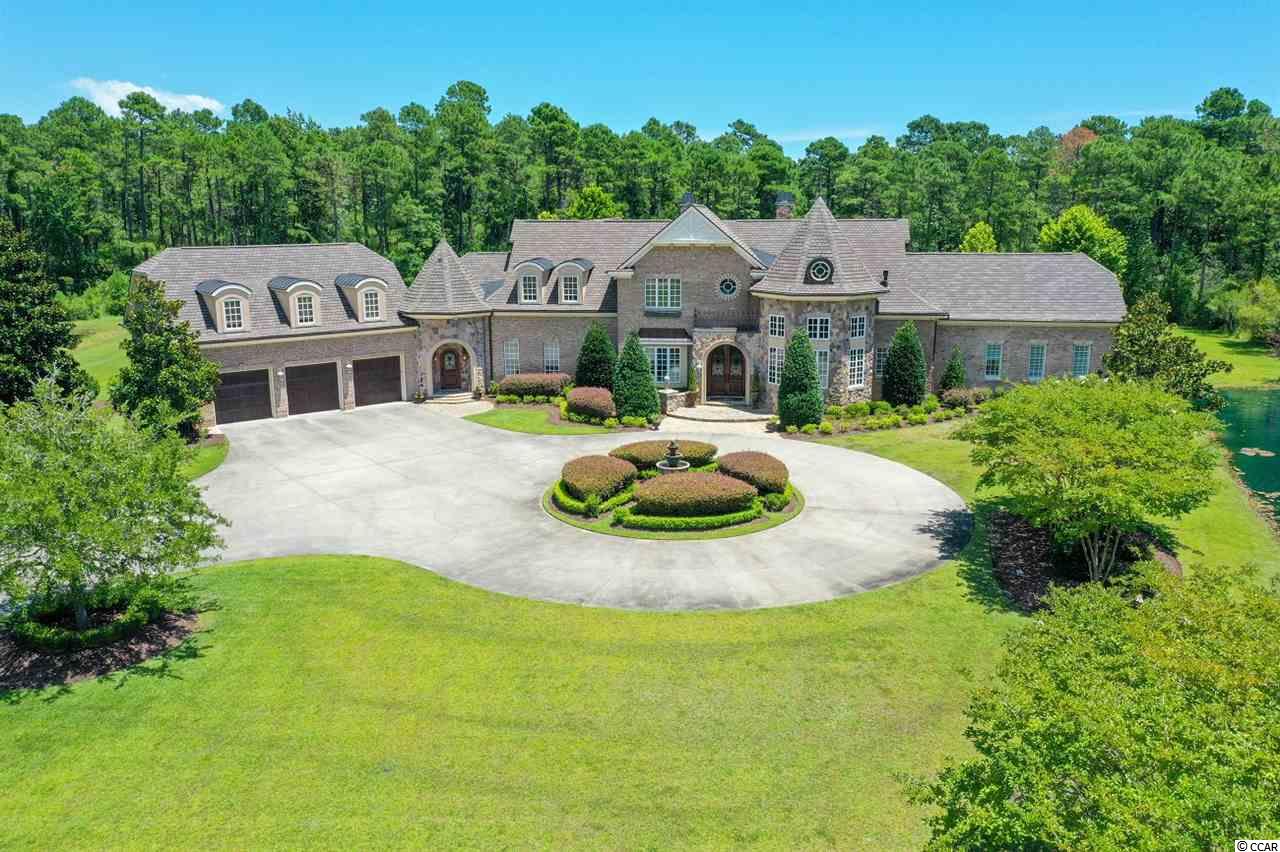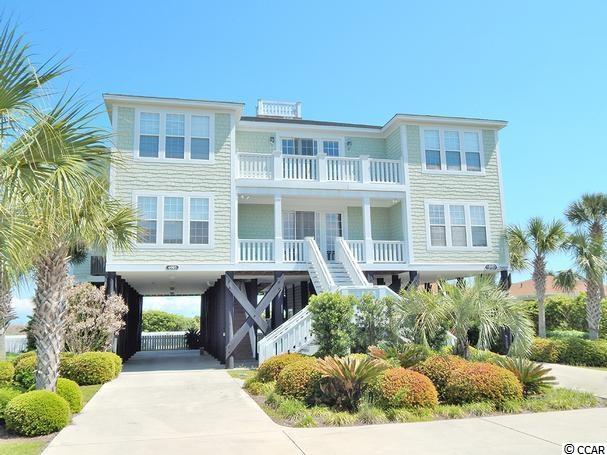Myrtle Beach Real Estate Residential for sale
Myrtle Beach, SC 29579
- 6Beds
- 5Full Baths
- 2Half Baths
- 8,116SqFt
- 2007Year Built
- 7.53Acres
- MLS# 2017722
- Residential
- Detached
- Sold
- Approx Time on Market2 months, 5 days
- AreaMyrtle Beach Area--Carolina Forest
- CountyHorry
- SubdivisionBlack Creek Plantation
Overview
We invite you to view an estate that is more than about a home, or a neighborhood, it is about a lifestyle experience. This is evident once you enter through the gates and begin to notice a sense of welcome. Families in their yards, a neighbor walking their dog on one of the many nature trails throughout this forested community, a pond with a fishing boat that is shared among the many young anglers and sometimes the old. As you travel further in the neighborhood, what you notice most is not the homes but space between the homes with natural barriers of pine, oak, and bay trees. You understand why this place is special as kids ride their bikes and older children are driving a golf cart laughing carefree as children should. As you turn on White Dove Lane you will understand why the developer of the neighborhood kept this particular piece of property to raise his family. Nestled at the end of the cul-de-sac the home built in the French Country Classic Style captures the imagination that will remind you of a castle bordered by the forest on the three sides. From an aerial view you can truly see the vastness of the property and the back yard that borders the Lewis Ocean Bays Wildlife Trust with miles and miles of protected land that is a place for walking, biking, and riding horses. This protected trust will remain in perpetuity. This is why this home is a singular experience in this neighborhood and also with its position in the back of the neighborhood, the beautiful sounds of silence and wildlife and your children playing will give you a sense of peace and security. However, when you are ready to explore, Towne Center is a bike ride, golf cart, or car ride away and the beautiful Atlantic is less than two miles as the crow flies. Some of the best public schools in the county are just outside the gates. The developer built the home in 2007 with every detail intended to withstand the changes of time and also to reflect a modern sensitivity. As you enter the tall Mahogany doors imported from South America, you will explore a grand foyer with a winding staircase to the upper rooms and gallery walk. A two-story library complete with library ladder will be a place to cozy up with a book or get work done. The downstairs Masters Suite is a retreat for parents or owners. The bath area with fireplace and standing tub is displayed with Carrera marble. A shower is also a wet steam room with three shower heads. While men may be drawn to other rooms in the house the master closet was built with a woman in mind. She will love the separate dressing room for her and glass enclosed shoe shelves to the large closet suite with his and her areas. The formal dining was built for a large family and this enters into a gallery room with mahogany fireplace and soars twenty feet above you. As you pass through the gallery room you will see a family room and open kitchen meant for large gatherings. A stone fireplace stands grand in the room and a wooden beam ceiling gives the warmth of a French Villa. This same stone fireplace is repeated in an outdoor living area that is used year round. You will watch your children play in the pool complete with waterslide and enjoy the occasional deer who wanders into the grass. .Two ponds flank the home and are a great fishing spot for children and grandchildren. As you re-enter the home, the upstairs rooms are accessed by one of three sets of stairs within the main house having an upstairs living suite and three other bedrooms and two baths bordered by another family center for play with access stairs to the kitchen. From the curved corners to the arched doorways, the details are what make this home truly one of a kind when it comes to construction and for the discerning buyer, these details matter. The developer and his wife have raised their family in this home and they now look forward to another family raising theirs as well as their youngest prepares to launch! Agent/Owner are related.
Sale Info
Listing Date: 08-24-2020
Sold Date: 10-30-2020
Aprox Days on Market:
2 month(s), 5 day(s)
Listing Sold:
3 Year(s), 5 month(s), 19 day(s) ago
Asking Price: $2,400,000
Selling Price: $2,195,000
Price Difference:
Reduced By $205,000
Agriculture / Farm
Grazing Permits Blm: ,No,
Horse: No
Grazing Permits Forest Service: ,No,
Grazing Permits Private: ,No,
Irrigation Water Rights: ,No,
Farm Credit Service Incl: ,No,
Other Equipment: Intercom
Crops Included: ,No,
Association Fees / Info
Hoa Frequency: Annually
Hoa Fees: 235
Hoa: 1
Hoa Includes: CommonAreas
Community Features: GolfCartsOK, Gated
Assoc Amenities: Gated, OwnerAllowedGolfCart, PetRestrictions
Bathroom Info
Total Baths: 7.00
Halfbaths: 2
Fullbaths: 5
Bedroom Info
Beds: 6
Building Info
New Construction: No
Levels: Two
Year Built: 2007
Mobile Home Remains: ,No,
Zoning: FA
Style: Other
Construction Materials: Brick, Masonry
Buyer Compensation
Exterior Features
Spa: No
Patio and Porch Features: RearPorch, Deck, Patio
Pool Features: OutdoorPool
Foundation: Slab
Exterior Features: Deck, Fence, SprinklerIrrigation, Pool, Porch, Patio
Financial
Lease Renewal Option: ,No,
Garage / Parking
Parking Capacity: 10
Garage: Yes
Carport: No
Parking Type: Attached, Garage, ThreeCarGarage, GarageDoorOpener
Open Parking: No
Attached Garage: Yes
Garage Spaces: 3
Green / Env Info
Green Energy Efficient: Doors, Windows
Interior Features
Floor Cover: Carpet, Tile, Wood
Door Features: InsulatedDoors
Fireplace: Yes
Laundry Features: WasherHookup
Interior Features: CentralVacuum, Fireplace, BreakfastBar, BedroomonMainLevel, EntranceFoyer, InLawFloorplan, KitchenIsland, SolidSurfaceCounters, Workshop
Appliances: DoubleOven, Dishwasher, Freezer, Disposal, Microwave, Range, Refrigerator, RangeHood, WaterPurifier
Lot Info
Lease Considered: ,No,
Lease Assignable: ,No,
Acres: 7.53
Land Lease: No
Lot Description: Acreage, CulDeSac, IrregularLot, OutsideCityLimits
Misc
Pool Private: No
Pets Allowed: OwnerOnly, Yes
Offer Compensation
Other School Info
Property Info
County: Horry
View: No
Senior Community: No
Stipulation of Sale: None
Property Sub Type Additional: Detached
Property Attached: No
Security Features: SecuritySystem, GatedCommunity, SmokeDetectors
Rent Control: No
Construction: Resale
Room Info
Basement: ,No,
Sold Info
Sold Date: 2020-10-30T00:00:00
Sqft Info
Building Sqft: 9975
Living Area Source: Plans
Sqft: 8116
Tax Info
Tax Legal Description: Tract 16D2C
Unit Info
Utilities / Hvac
Heating: Central, Electric
Cooling: CentralAir
Electric On Property: No
Cooling: Yes
Utilities Available: CableAvailable, ElectricityAvailable, PhoneAvailable, SewerAvailable, WaterAvailable
Heating: Yes
Water Source: Public
Waterfront / Water
Waterfront: No
Directions
International Drive to Redwolf Trail to White Dove Lane. Drive to the end of cul de sac.Courtesy of Dargan Real Estate
Copyright 2007-2024 ShowMeMyrtleBeach.com All Rights Reserved
Sitemap | Powered by Myrsol, LLC. Real Estate Solutions



 MLS# 1612935
MLS# 1612935  Provided courtesy of © Copyright 2024 Coastal Carolinas Multiple Listing Service, Inc.®. Information Deemed Reliable but Not Guaranteed. © Copyright 2024 Coastal Carolinas Multiple Listing Service, Inc.® MLS. All rights reserved. Information is provided exclusively for consumers’ personal, non-commercial use,
that it may not be used for any purpose other than to identify prospective properties consumers may be interested in purchasing.
Images related to data from the MLS is the sole property of the MLS and not the responsibility of the owner of this website.
Provided courtesy of © Copyright 2024 Coastal Carolinas Multiple Listing Service, Inc.®. Information Deemed Reliable but Not Guaranteed. © Copyright 2024 Coastal Carolinas Multiple Listing Service, Inc.® MLS. All rights reserved. Information is provided exclusively for consumers’ personal, non-commercial use,
that it may not be used for any purpose other than to identify prospective properties consumers may be interested in purchasing.
Images related to data from the MLS is the sole property of the MLS and not the responsibility of the owner of this website.
 Recent Posts RSS
Recent Posts RSS Send me an email!
Send me an email!