Pawleys Island Real Estate Residential for sale
Pawleys Island, SC 29585
- 3Beds
- 3Full Baths
- N/AHalf Baths
- 2,785SqFt
- 1994Year Built
- 0.50Acres
- MLS# 2022766
- Residential
- Detached
- Sold
- Approx Time on Market1 month, 19 days
- Area44a Pawleys Island Mainland
- CountyGeorgetown
- SubdivisionHeritage Plantation
Overview
This one level, beautiful home on a half acre Estate lot is steps away from the Heritage Plantation Marina on the Intracoastal Waterway. The home site offers amazing views of the 4th and 5th fairways of Heritage Golf course and is located in one of the premier areas of Heritage Plantation. Enjoy beautiful sunsets from the rear deck and wonderful views of the night sky. The first thing to peak your interest in this home, is the inviting curb appeal, the professionally designed landscaping, and the amazing amount of parking space that the long driveway affords you! The patio/garden entrance provides a stunning water fountain that welcomes you to this southern home. This home has an open concept design and has been updated and decorated with impeccable taste! The house was designed around the stunning views of the golf course. As you enter this gorgeous home, the large open living area has custom molding, beautiful hardwoods, displays scenic views of the live oaks through the large French doors, and provides interior views of the home. The flow is seamless into the recently updated gourmet kitchen, which offers a custom designed island, with a designer composite granite sink, Bosch dishwasher, storage, and seating for four. Stainless steel appliances, new granite counter tops, and a 36 bottle wine cooler complete the kitchen. The kitchen blends into the hearth room and both provide the ideal entertaining space. The hearth room has the perfect setting for leisurely dining, with a gas fireplace that serves as the focal point of the room. Sliding glass doors on both sides of the hearth room provide beautiful views of the golf course. Hardwoods have recently been installed and are found throughout the home. The dining room furnishes a view of the entrance patio and fountain, and also has a wet bar, making it perfect for formal entertaining. The gracious master retreat with sitting area opens to the deck and presents stunning views of the golf course and offers his and her walk in closets. The unique master bath has his and her sinks, whirlpool tub and a large corner shower. Your family and friends are sure to love the privacy of the 2nd spacious ensuite bedroom, which has double sinks, a large shower and tub. It also offers a walk in closet. The third room can be used as an office/den or even another bedroom. And the adjacent full bathroom can serve as a powder room. Add an oversized garage with apoxy flooring, permanent steps to the attic, with additional storage space. The all enclosed purpose room (117 sq. ft.) adjacent to the garage, can serve as a work shop, storage, or a even a place to park your golf cart. A new roof was installed in October 2020 (30 year warranty), plus a new Trane 3 zone HVAC with air scrubber was installed in 2016,(10 year warranty), and a professionally painted exterior in 2015 and you have your Pawleys Island dream home. Imagine being able to walk to the Marina with your morning coffee or your evening cocktail to enjoy the spectacular views and/sunsets on the Waccamaw River. The Heritage Plantation Owner's Clubhouse offers a 75 ft. pool, fitness area, hot tub and four Har-Tru clay tennis courts. For the boating enthusiast there is a spectacular marina within walking distance, with wet/dry storage overlooking the Intracoastal Waterway. The Heritage Golf Club is consistently in the top 100 public golf courses. Enjoy the many activities that the Heritage community has to offer to the residents. Heritage Plantation is located only 4 miles from the beach.
Sale Info
Listing Date: 10-26-2020
Sold Date: 12-16-2020
Aprox Days on Market:
1 month(s), 19 day(s)
Listing Sold:
3 Year(s), 4 month(s), 3 day(s) ago
Asking Price: $589,900
Selling Price: $570,000
Price Difference:
Reduced By $19,900
Agriculture / Farm
Grazing Permits Blm: ,No,
Horse: No
Grazing Permits Forest Service: ,No,
Grazing Permits Private: ,No,
Irrigation Water Rights: ,No,
Farm Credit Service Incl: ,No,
Crops Included: ,No,
Association Fees / Info
Hoa Frequency: SemiAnnually
Hoa Fees: 245
Hoa: 1
Hoa Includes: AssociationManagement, CommonAreas, CableTV, LegalAccounting, RecreationFacilities, Security
Community Features: Clubhouse, GolfCartsOK, Gated, Pool, RecreationArea, TennisCourts, Golf, LongTermRentalAllowed
Assoc Amenities: Clubhouse, Gated, OwnerAllowedGolfCart, OwnerAllowedMotorcycle, Pool, PetRestrictions, Security, TennisCourts
Bathroom Info
Total Baths: 3.00
Fullbaths: 3
Bedroom Info
Beds: 3
Building Info
New Construction: No
Levels: One
Year Built: 1994
Mobile Home Remains: ,No,
Zoning: pud res
Style: Traditional
Construction Materials: Stucco
Buyer Compensation
Exterior Features
Spa: No
Patio and Porch Features: Deck, FrontPorch
Pool Features: Association, Community
Foundation: Slab
Exterior Features: Deck, SprinklerIrrigation
Financial
Lease Renewal Option: ,No,
Garage / Parking
Parking Capacity: 6
Garage: Yes
Carport: No
Parking Type: Attached, TwoCarGarage, Garage, GarageDoorOpener
Open Parking: No
Attached Garage: Yes
Garage Spaces: 2
Green / Env Info
Green Energy Efficient: Doors, Windows
Interior Features
Floor Cover: Tile, Wood
Door Features: InsulatedDoors
Fireplace: Yes
Laundry Features: WasherHookup
Furnished: Unfurnished
Interior Features: Attic, Fireplace, PermanentAtticStairs, WindowTreatments, BreakfastBar, BedroomonMainLevel, BreakfastArea, EntranceFoyer, KitchenIsland, StainlessSteelAppliances, SolidSurfaceCounters, Workshop
Appliances: Dishwasher, Disposal, Microwave, Range, Refrigerator, Dryer, Washer
Lot Info
Lease Considered: ,No,
Lease Assignable: ,No,
Acres: 0.50
Lot Size: 106x134x109x76x158
Land Lease: No
Lot Description: NearGolfCourse, IrregularLot, OutsideCityLimits, OnGolfCourse
Misc
Pool Private: No
Pets Allowed: OwnerOnly, Yes
Offer Compensation
Other School Info
Property Info
County: Georgetown
View: No
Senior Community: No
Stipulation of Sale: None
Property Sub Type Additional: Detached
Property Attached: No
Security Features: GatedCommunity, SmokeDetectors, SecurityService
Disclosures: CovenantsRestrictionsDisclosure,SellerDisclosure
Rent Control: No
Construction: Resale
Room Info
Basement: ,No,
Sold Info
Sold Date: 2020-12-16T00:00:00
Sqft Info
Building Sqft: 3971
Living Area Source: PublicRecords
Sqft: 2785
Tax Info
Tax Legal Description: Lot 1568 Phase XII
Unit Info
Utilities / Hvac
Heating: Central, Electric, Propane
Cooling: CentralAir
Electric On Property: No
Cooling: Yes
Utilities Available: CableAvailable, ElectricityAvailable, PhoneAvailable, SewerAvailable, UndergroundUtilities, WaterAvailable
Heating: Yes
Water Source: Public
Waterfront / Water
Waterfront: No
Directions
Turn on to Beaumont Drive (next to Tidelands Ford/Lincoln) from Highway 17. Follow Beaumont Drive until you reach the stop sign at the intersection with Kings River Road. Turn right and follow Kings River Road until you see the main entrance to Heritage Plantation on the left. This entrance has a guard house and is staffed 24/7 by security officers. Enter the Main Entrance and follow Heritage Drive toward the Marina. House will be on your left after passing the intersection with Portrush Loop.Courtesy of Heritage Real Estate Sales Llc
Copyright 2007-2024 ShowMeMyrtleBeach.com All Rights Reserved
Sitemap | Powered by Myrsol, LLC. Real Estate Solutions

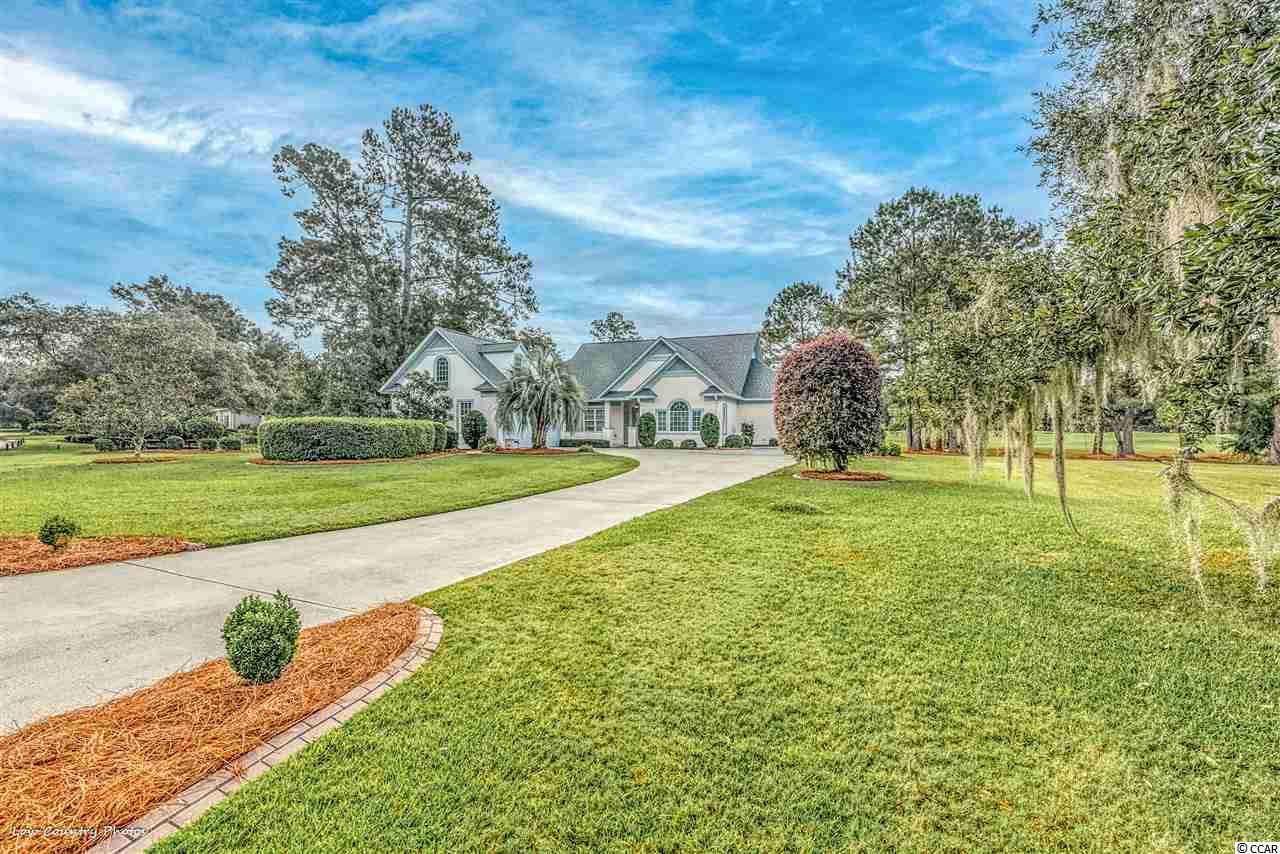
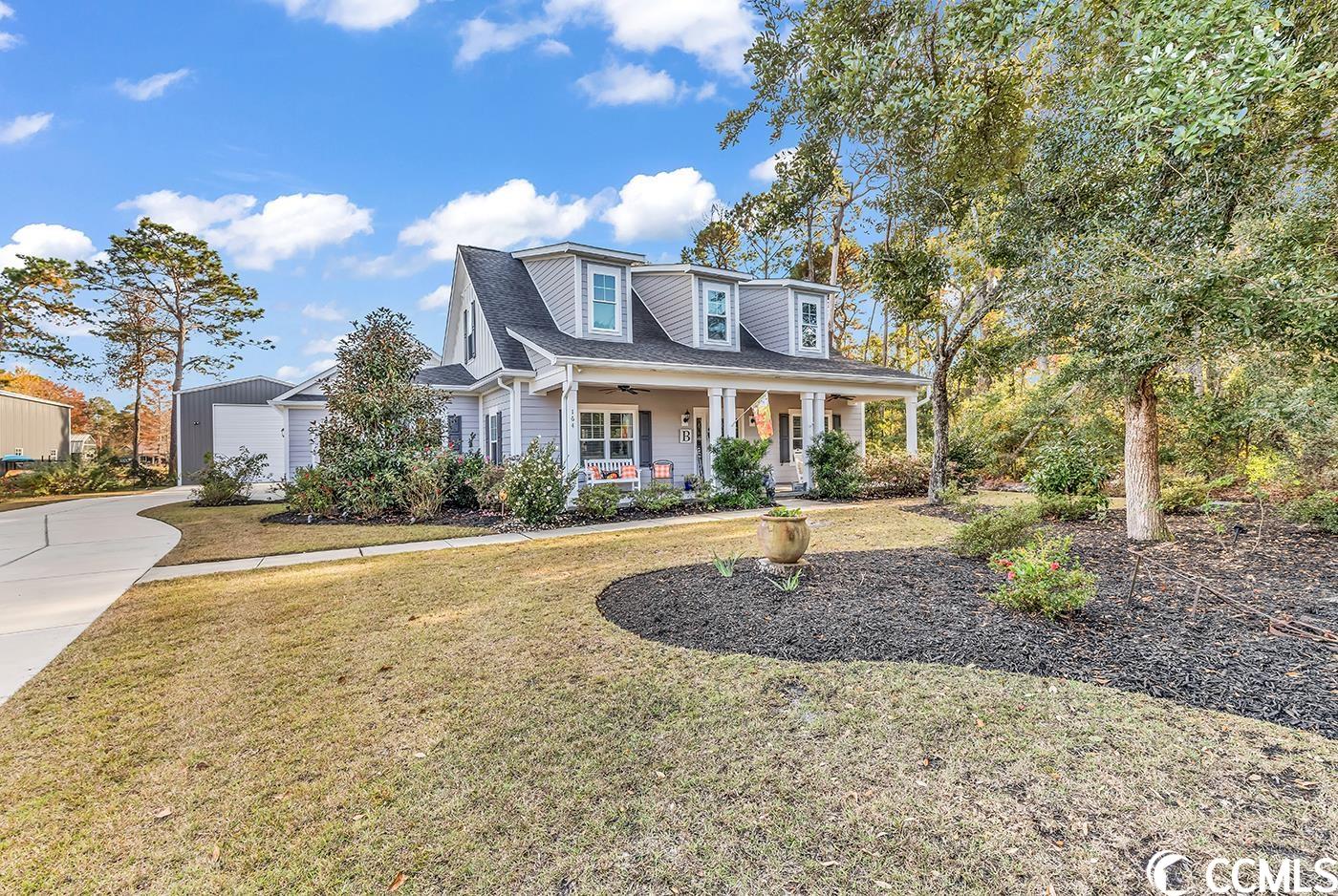
 MLS# 2324105
MLS# 2324105 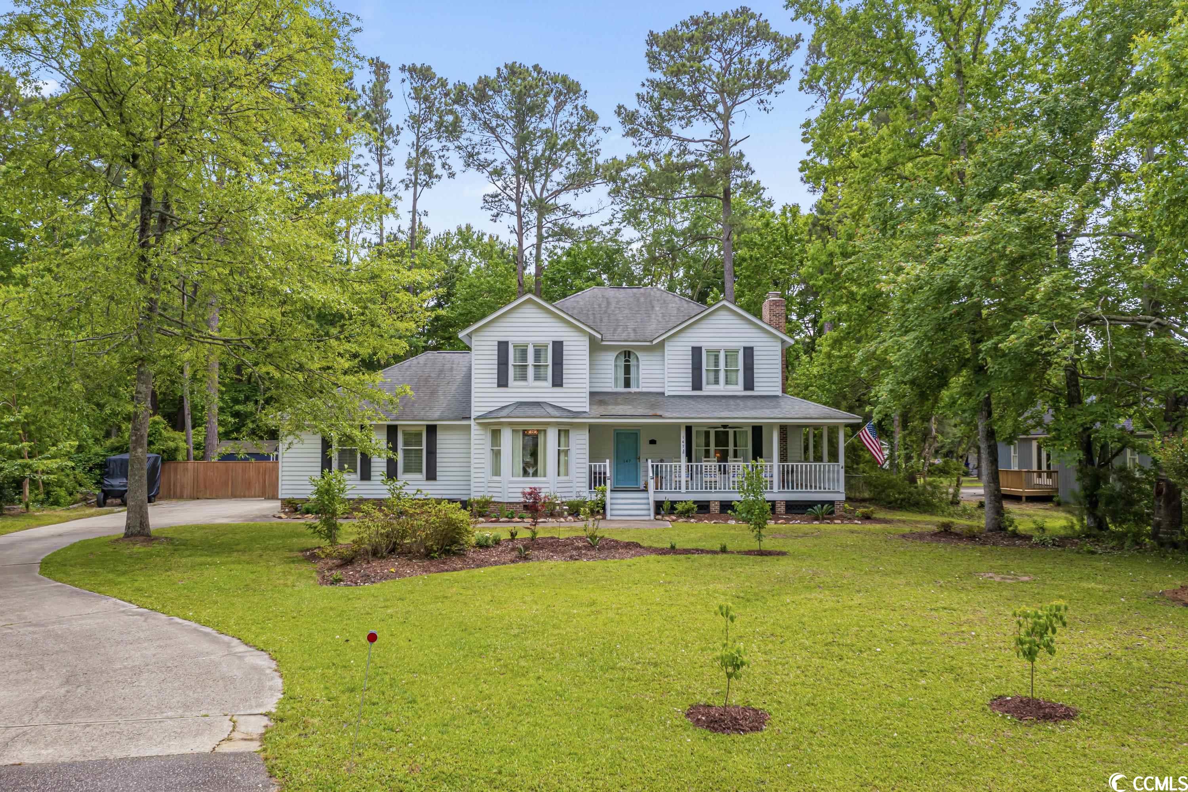
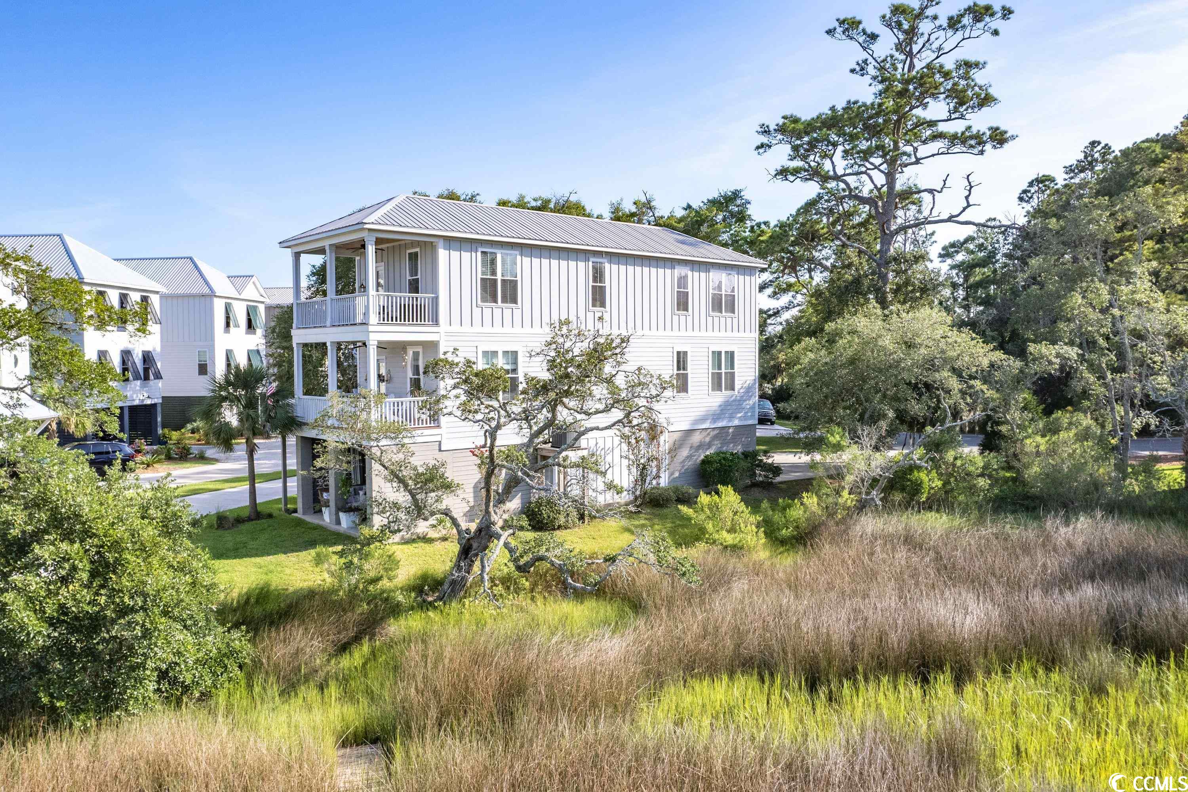
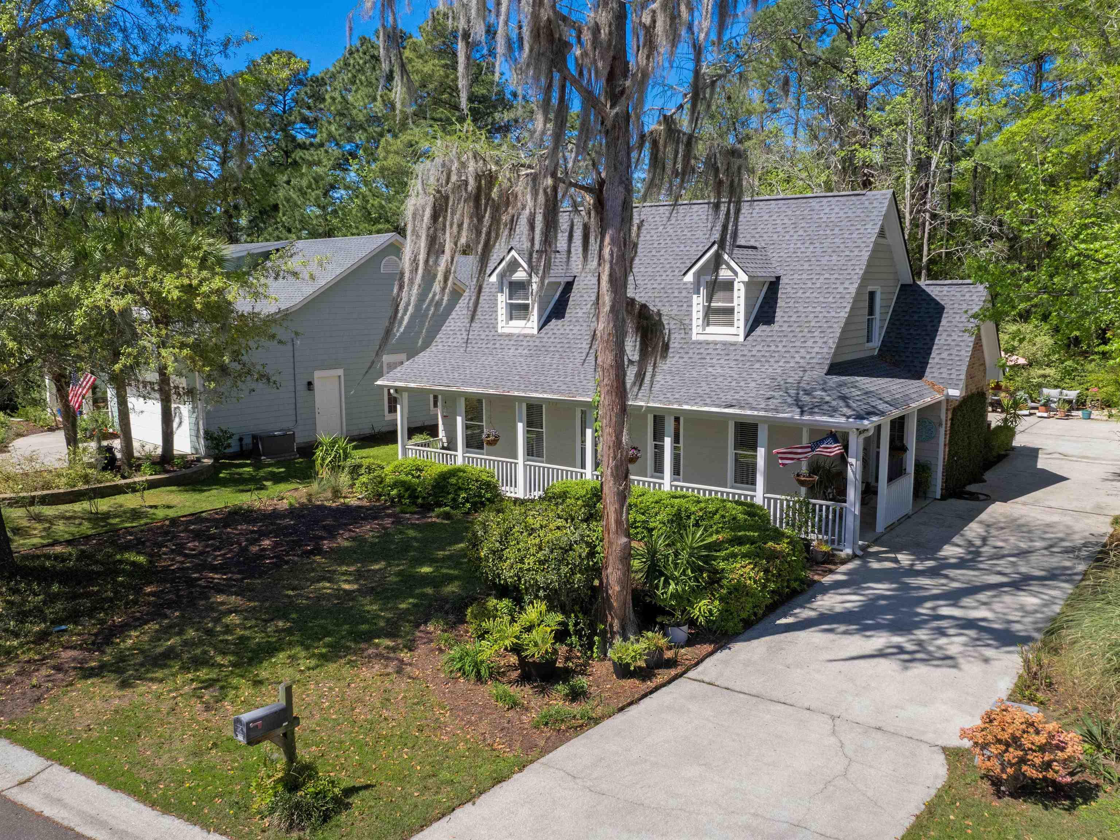
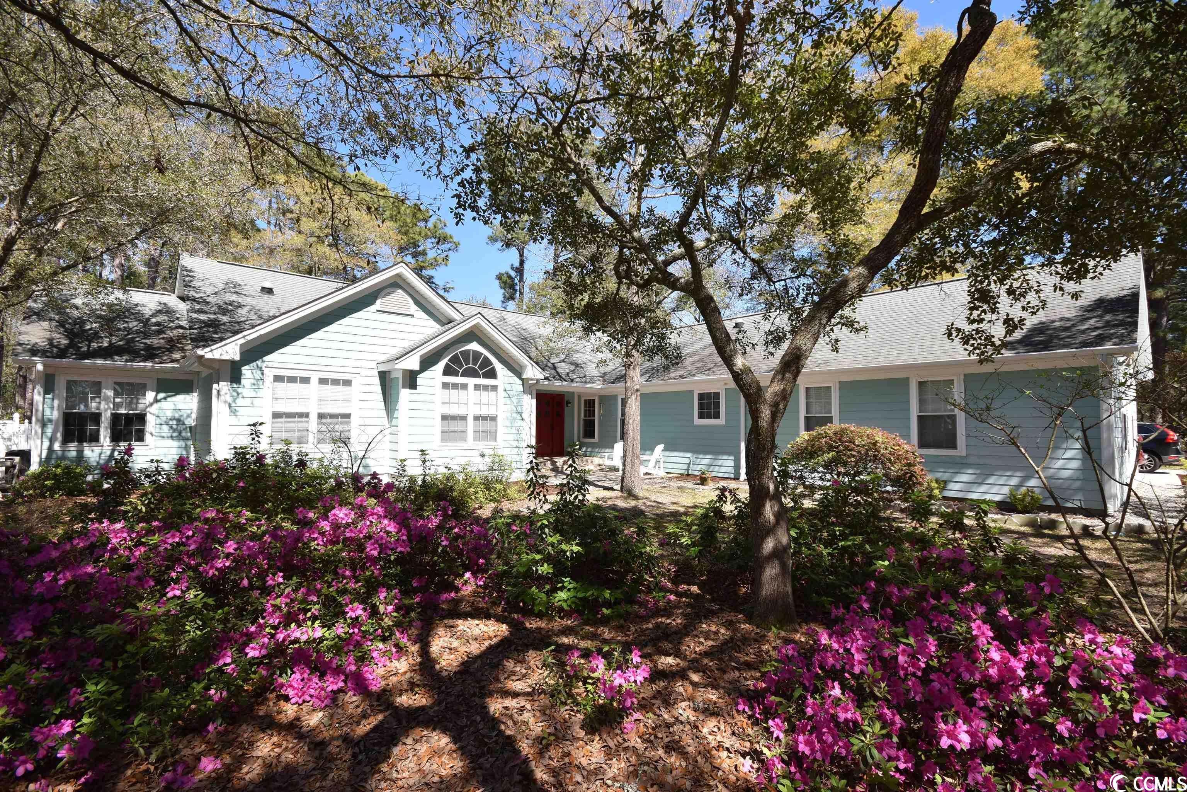
 Provided courtesy of © Copyright 2024 Coastal Carolinas Multiple Listing Service, Inc.®. Information Deemed Reliable but Not Guaranteed. © Copyright 2024 Coastal Carolinas Multiple Listing Service, Inc.® MLS. All rights reserved. Information is provided exclusively for consumers’ personal, non-commercial use,
that it may not be used for any purpose other than to identify prospective properties consumers may be interested in purchasing.
Images related to data from the MLS is the sole property of the MLS and not the responsibility of the owner of this website.
Provided courtesy of © Copyright 2024 Coastal Carolinas Multiple Listing Service, Inc.®. Information Deemed Reliable but Not Guaranteed. © Copyright 2024 Coastal Carolinas Multiple Listing Service, Inc.® MLS. All rights reserved. Information is provided exclusively for consumers’ personal, non-commercial use,
that it may not be used for any purpose other than to identify prospective properties consumers may be interested in purchasing.
Images related to data from the MLS is the sole property of the MLS and not the responsibility of the owner of this website.
 Recent Posts RSS
Recent Posts RSS Send me an email!
Send me an email!