Longs Real Estate Residential for sale
Longs, SC 29568
- 2Beds
- 2Full Baths
- N/AHalf Baths
- 1,040SqFt
- 2025Year Built
- 0.12Acres
- MLS# 2426045
- Residential
- Detached
- Active
- Approx Time on Market8 months, 8 days
- AreaConway To Myrtle Beach Area--Between 90 & Waterway Redhill/grande Dunes
- CountyHorry
- Subdivision Grande Dunes - North Village
Overview
Welcome to the Cottages in Grande Dunes North Village, a gated, amenity-rich, waterway neighborhood where yard maintenance is covered and the activities are endless! From the moment you arrive at the guardhouse entrance, youll feel right at home. Tree-lined streets, mature landscaping, walking trails, and picturesque ponds instantly distinguish the community vibe from the rest. The Cottages are located within walking distance to the future on-site amenities inside of North Village. The amenity center will feature a large clubhouse, separate gym facility, outdoor resort-style pool, entertainment lawn, firepit, playground, and dedicated grill stations. Owning a home in North Village also provides you with membership rights to the Grande Dunes Ocean Club, an exclusive beachfront amenity to enjoy a sit-down meal, poolside lounging with food/drink service, and dedicated parking to enjoy a private section of the beach. Geographically, North Village is located within seconds to Highway 31 Bypass access to easily navigate the entire Grand Strand area. Within 10 minutes of North Village, you can access Walmart, Publix, Gas Station, Starbucks, Chick-Fil-A, The Tanger Outlets, Barefoot Landing, The Ocean Club, Grand Strand Medical Hospital, and a large variety of restaurants, nightlife venues, and family-friendly activities. This listing is our TATE featuring, 2 STORIES, 3 BEDs, 2.5 BATHs, one car GARAGE. If your goal is to downsize and simplify the next chapter of your life or secure a vacation home to escape your daily routines, the Cottage is for you! The long list of inclusions make the buying process simple. Features like LVP flooring, quartz countertops, white shaker-style cabinetry, backsplash, tiled shower surrounds, and all of the appliances are included in the base price of the home. Even the washer, dryer, and fridge! Every homesite is equipped with a fully sodded yard, mulch beds, a mature landscape package, and an irrigation system. Best of all, grass cutting, edging, and fertilization treatments are the HOAs responsibility. Base price. Lot premium (if applicable) not included in price. Pictures shown are from a previously built home. This listing is showcasing the ability to build and personalize this floorplan on a remaining homesite location. The listing agents are on-site Sales Professionals with Ryan Homes for Grande Dunes North Village. Connect with us today to schedule a phone, video, or in-person appointment to learn more and get started. Act now as we are beginning to approach final homesite opportunities. All information is deemed accurate but not guaranteed.
Agriculture / Farm
Grazing Permits Blm: ,No,
Horse: No
Grazing Permits Forest Service: ,No,
Grazing Permits Private: ,No,
Irrigation Water Rights: ,No,
Farm Credit Service Incl: ,No,
Crops Included: ,No,
Association Fees / Info
Hoa Frequency: Monthly
Hoa Fees: 341
Hoa: 1
Hoa Includes: CommonAreas, MaintenanceGrounds, RecreationFacilities, Security
Community Features: Beach, Clubhouse, GolfCartsOk, Gated, PrivateBeach, RecreationArea, LongTermRentalAllowed, Pool
Assoc Amenities: BeachRights, Clubhouse, Gated, OwnerAllowedGolfCart, OwnerAllowedMotorcycle, PrivateMembership, PetRestrictions, Security, TenantAllowedGolfCart, TenantAllowedMotorcycle
Bathroom Info
Total Baths: 2.00
Fullbaths: 2
Room Dimensions
Bedroom1: 11'11'x10'0"
GreatRoom: 16'3"x11'1
Kitchen: 16'3"x10'3
PrimaryBedroom: 10'10"x12'
Room Level
Bedroom1: First
PrimaryBedroom: First
Room Features
DiningRoom: KitchenDiningCombo
Kitchen: Pantry, StainlessSteelAppliances, SolidSurfaceCounters
Other: Library
PrimaryBathroom: SeparateShower, Vanity
PrimaryBedroom: WalkInClosets
Bedroom Info
Beds: 2
Building Info
New Construction: No
Levels: One
Year Built: 2025
Mobile Home Remains: ,No,
Zoning: 10a
Style: Ranch
Development Status: Proposed
Construction Materials: HardiplankType
Builders Name: Ryan Homes
Builder Model: Tate
Buyer Compensation
Exterior Features
Spa: No
Patio and Porch Features: FrontPorch
Pool Features: Community, OutdoorPool
Foundation: Slab
Financial
Lease Renewal Option: ,No,
Garage / Parking
Parking Capacity: 2
Garage: Yes
Carport: No
Parking Type: Detached, Garage, OneCarGarage, GarageDoorOpener
Open Parking: No
Attached Garage: No
Garage Spaces: 1
Green / Env Info
Interior Features
Floor Cover: LuxuryVinyl, LuxuryVinylPlank, Tile
Fireplace: No
Laundry Features: WasherHookup
Furnished: Unfurnished
Interior Features: StainlessSteelAppliances, SolidSurfaceCounters
Appliances: Dishwasher, Disposal, Microwave, Range
Lot Info
Lease Considered: ,No,
Lease Assignable: ,No,
Acres: 0.12
Land Lease: No
Lot Description: Rectangular, RectangularLot
Misc
Pool Private: No
Pets Allowed: OwnerOnly, Yes
Offer Compensation
Other School Info
Property Info
County: Horry
View: No
Senior Community: No
Stipulation of Sale: None
Habitable Residence: ,No,
Property Sub Type Additional: Detached
Property Attached: No
Security Features: GatedCommunity, SecurityService
Rent Control: No
Construction: ToBeBuilt
Room Info
Basement: ,No,
Sold Info
Sqft Info
Building Sqft: 1040
Living Area Source: Plans
Sqft: 1040
Tax Info
Unit Info
Utilities / Hvac
Heating: Central, ForcedAir, Gas
Electric On Property: No
Cooling: No
Utilities Available: CableAvailable, NaturalGasAvailable, SewerAvailable, UndergroundUtilities, WaterAvailable
Heating: Yes
Water Source: Public
Waterfront / Water
Waterfront: No
Schools
Elem: Myrtle Beach Elementary School
Middle: Myrtle Beach Middle School
High: Myrtle Beach High School
Directions
From Myrtle Beach take SC-31 N Follow SC-31 N to Water Tower Rd. Continue on Water Tower Rd to: Ryan Homes at Grande Dunes North Village 2385 Vera Way, Myrtle Beach, SC 29568Courtesy of Nvr Ryan Homes
Copyright 2007-2025 ShowMeMyrtleBeach.com All Rights Reserved
Sitemap | Powered by Myrsol, LLC. Real Estate Solutions

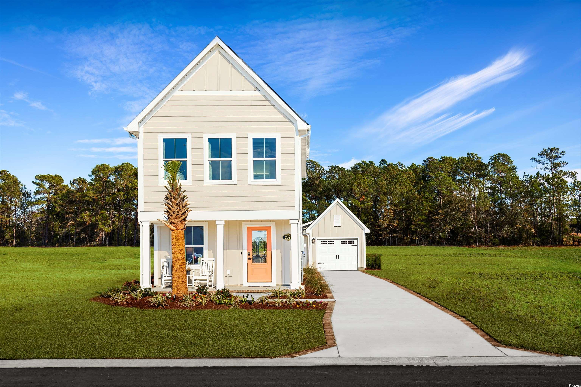
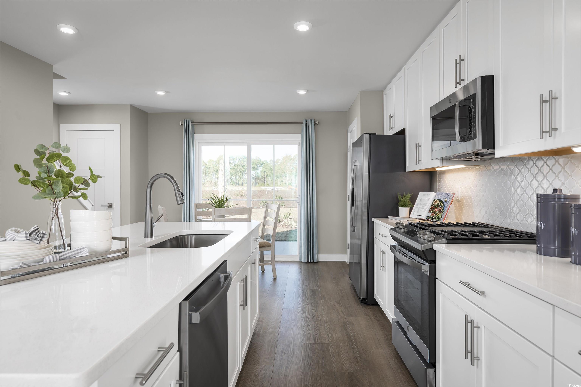
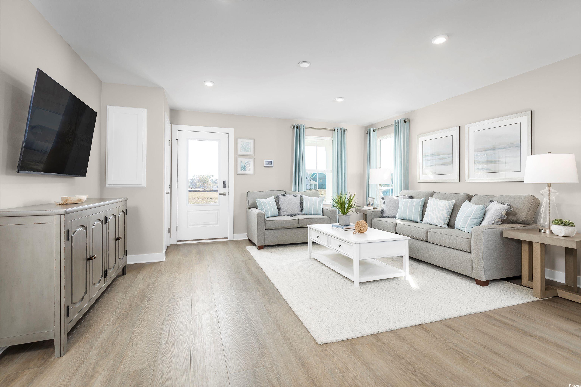
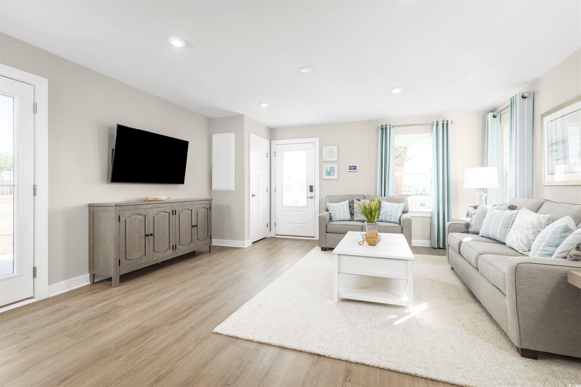
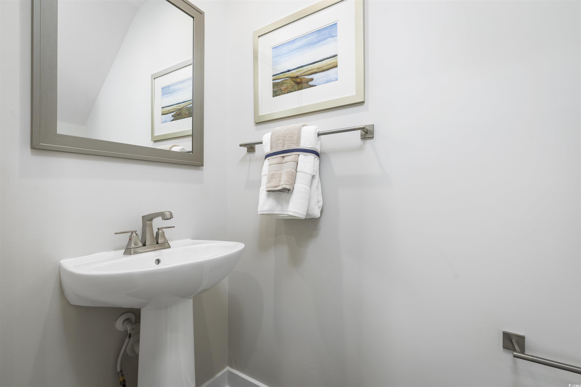
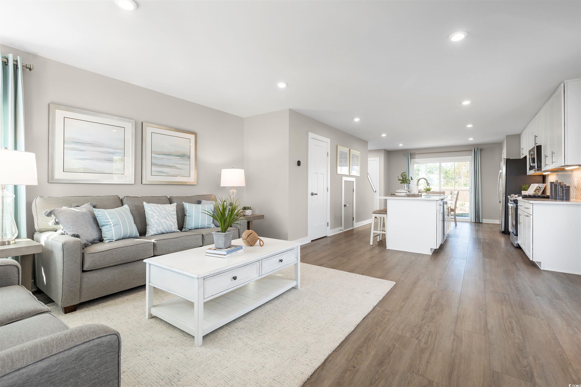
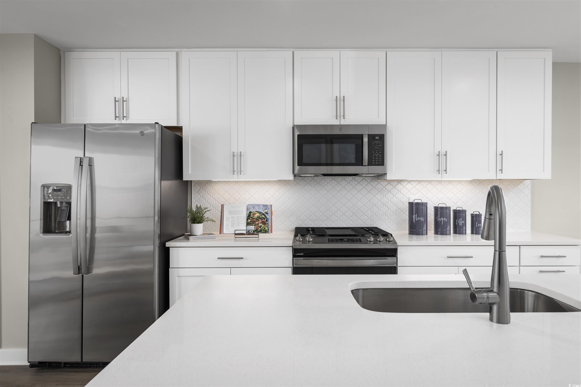
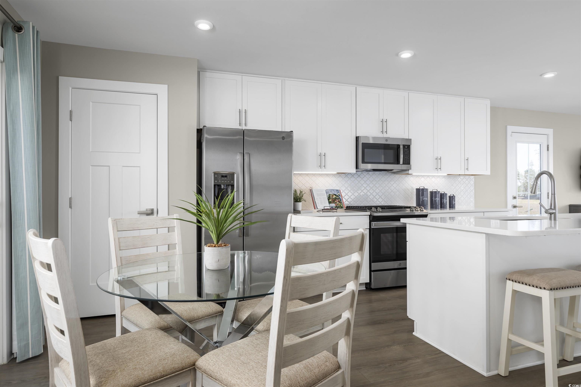
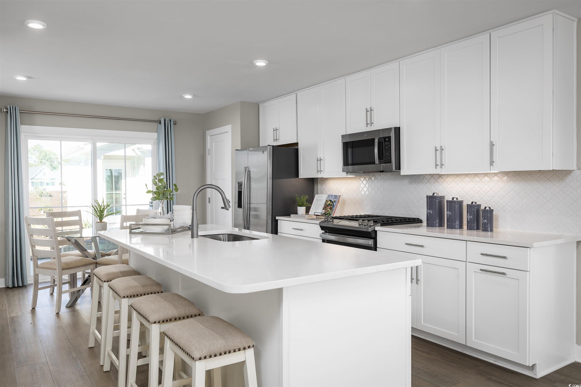
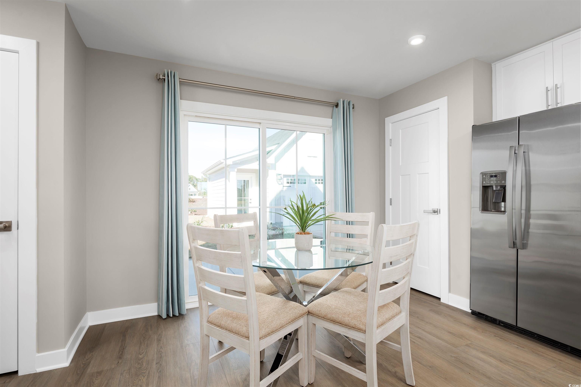
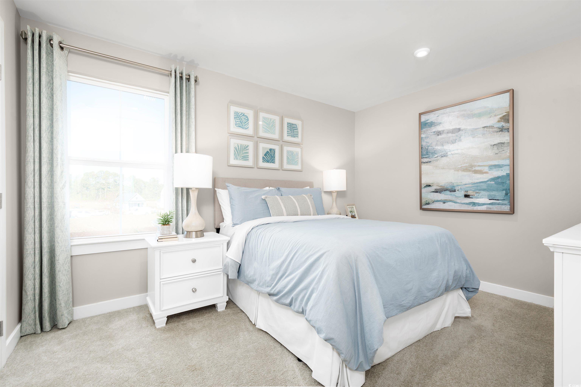
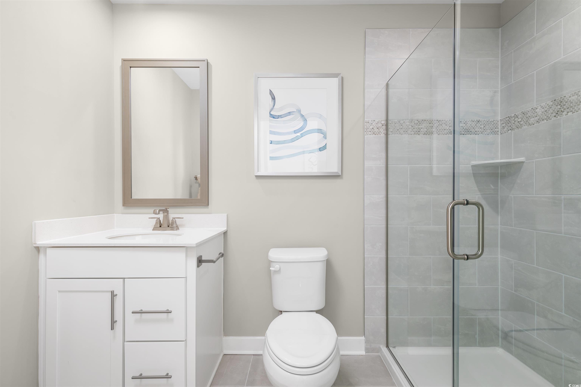
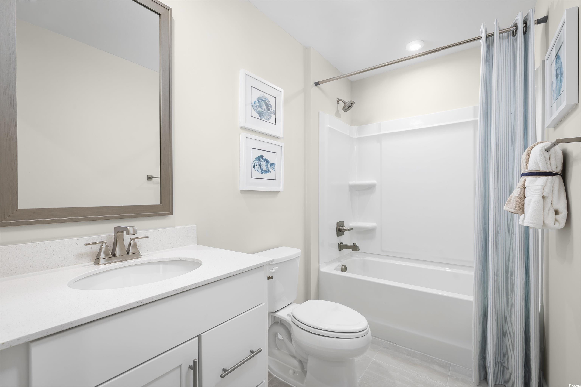
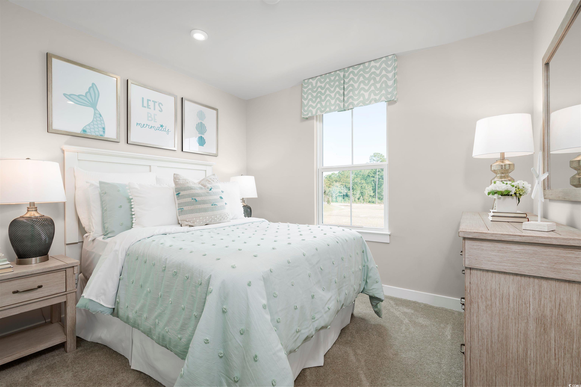
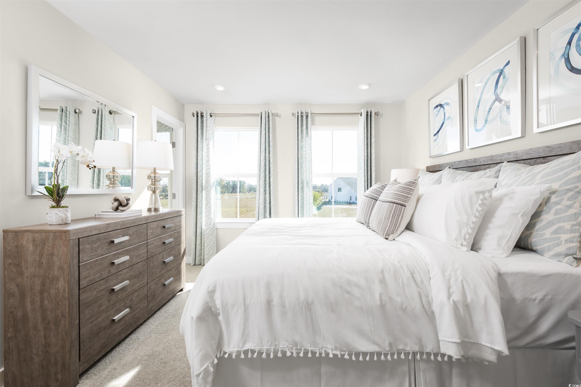
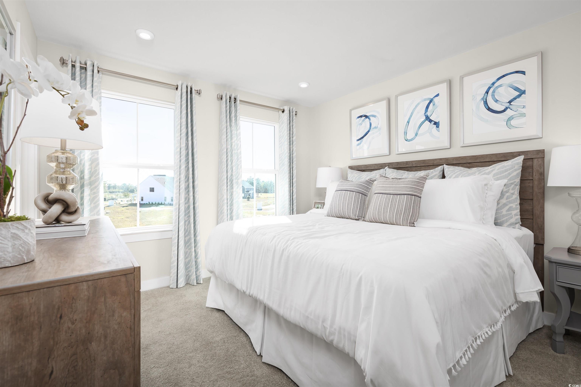

 MLS# 2517711
MLS# 2517711 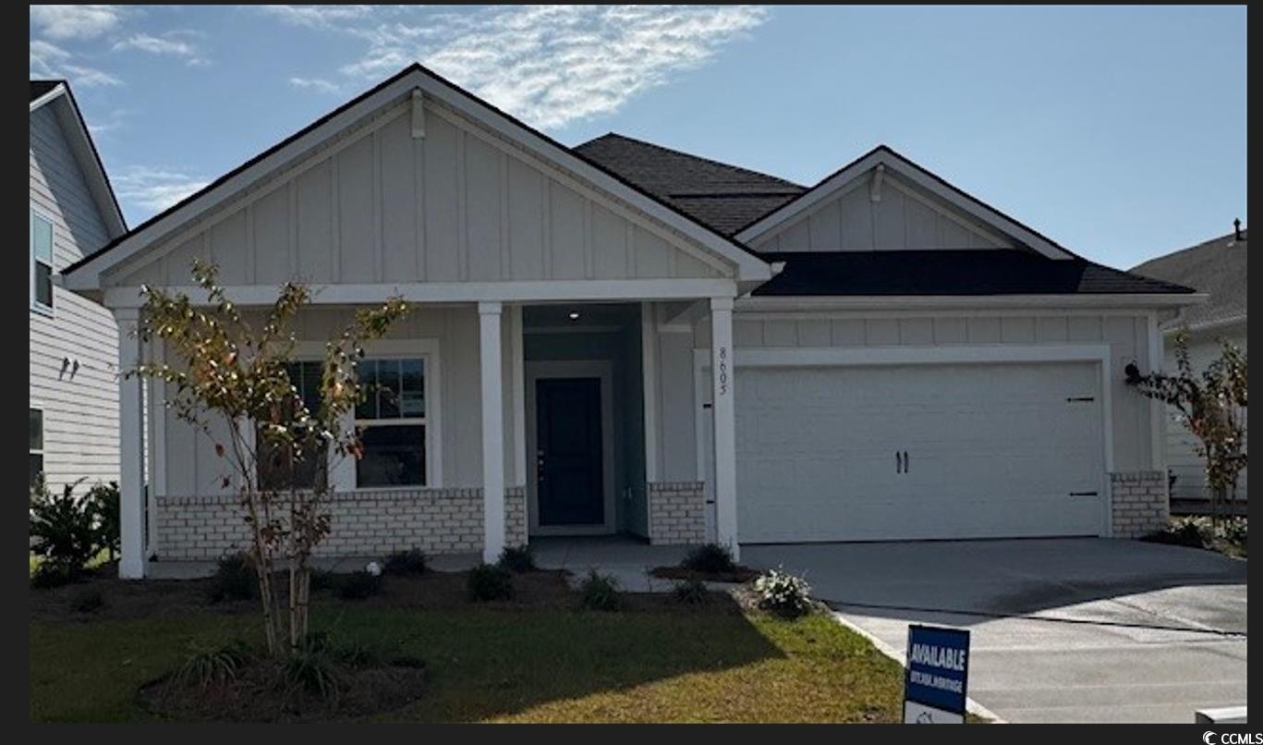
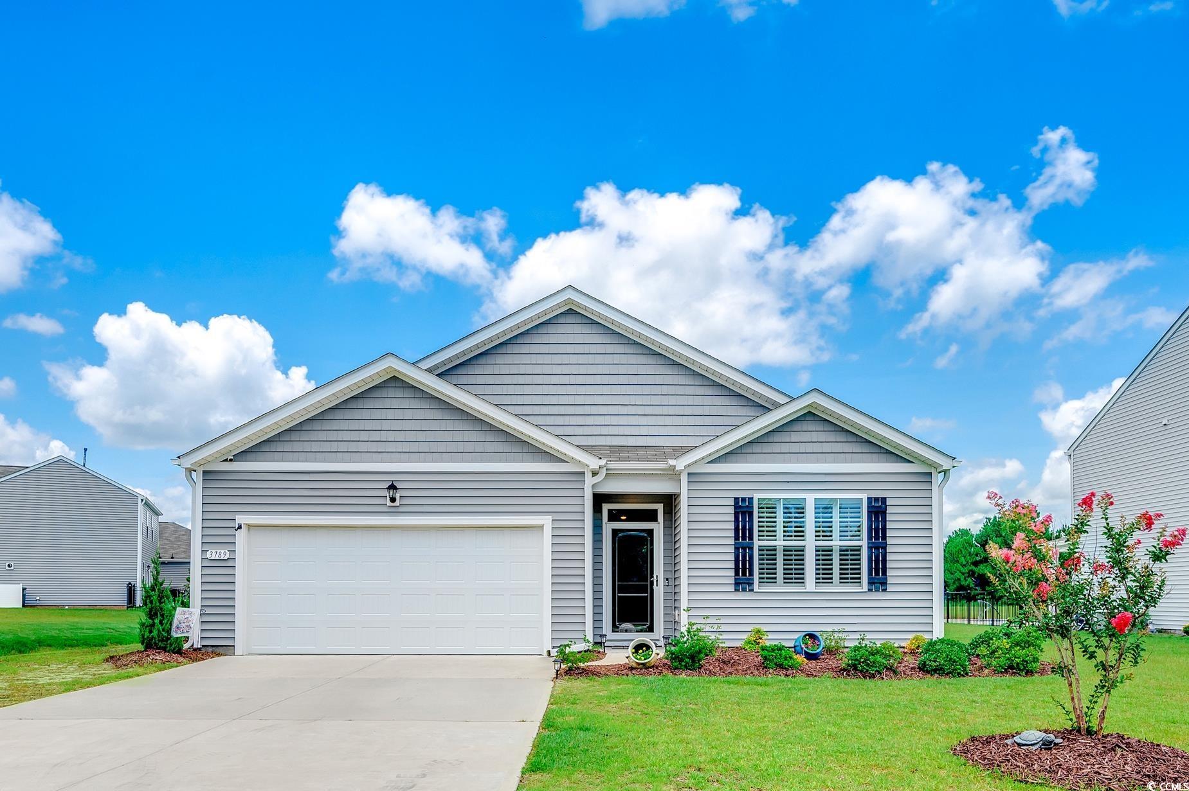
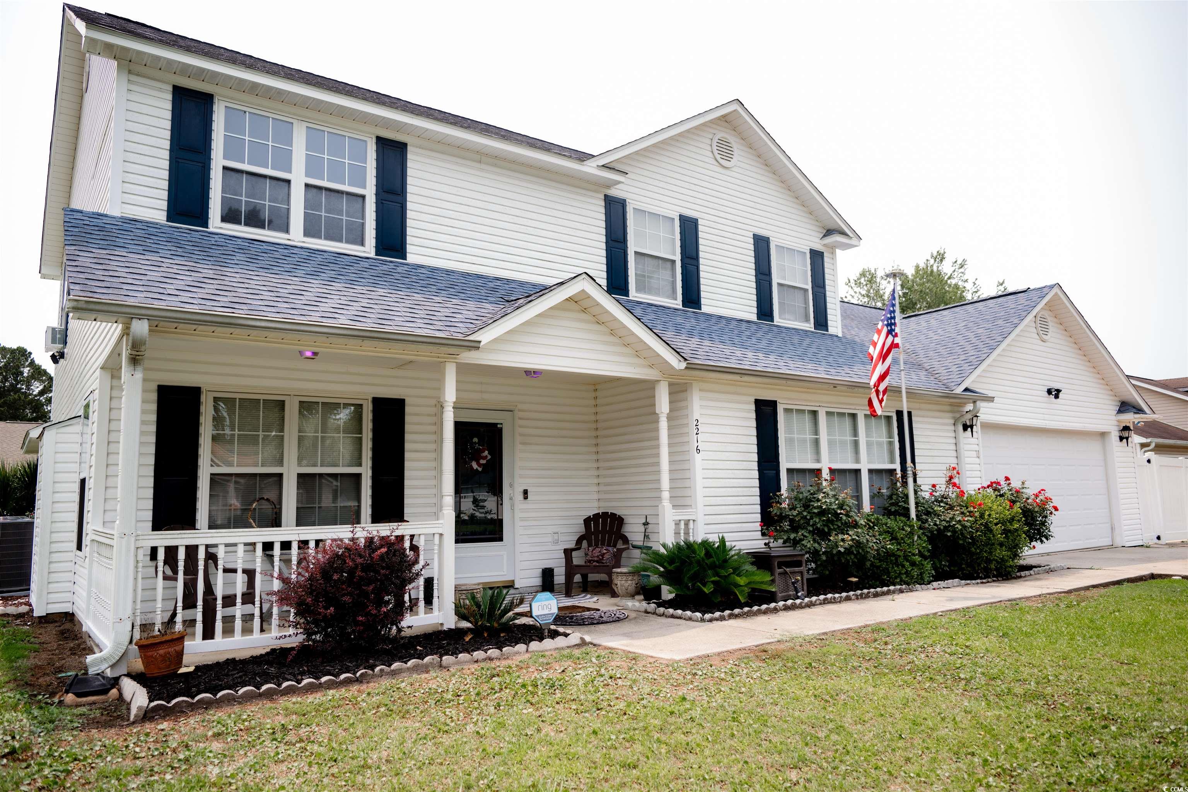
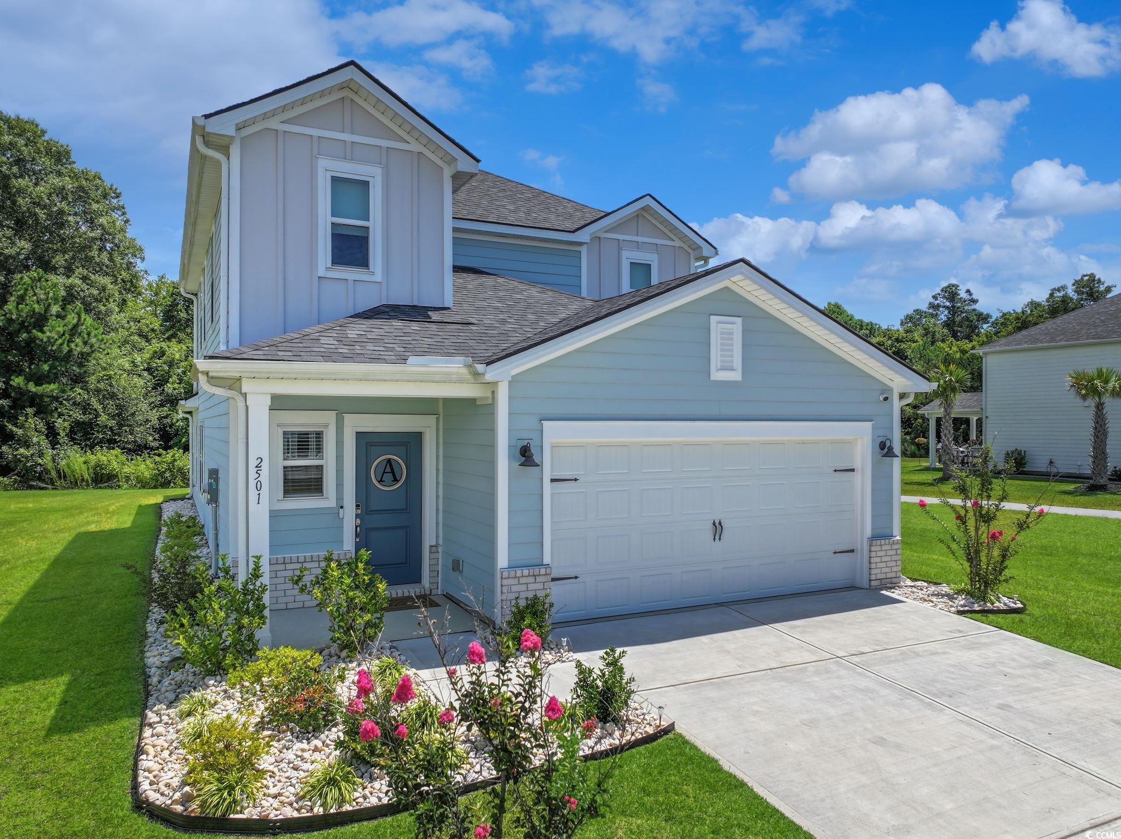
 Provided courtesy of © Copyright 2025 Coastal Carolinas Multiple Listing Service, Inc.®. Information Deemed Reliable but Not Guaranteed. © Copyright 2025 Coastal Carolinas Multiple Listing Service, Inc.® MLS. All rights reserved. Information is provided exclusively for consumers’ personal, non-commercial use, that it may not be used for any purpose other than to identify prospective properties consumers may be interested in purchasing.
Images related to data from the MLS is the sole property of the MLS and not the responsibility of the owner of this website. MLS IDX data last updated on 07-20-2025 12:45 PM EST.
Any images related to data from the MLS is the sole property of the MLS and not the responsibility of the owner of this website.
Provided courtesy of © Copyright 2025 Coastal Carolinas Multiple Listing Service, Inc.®. Information Deemed Reliable but Not Guaranteed. © Copyright 2025 Coastal Carolinas Multiple Listing Service, Inc.® MLS. All rights reserved. Information is provided exclusively for consumers’ personal, non-commercial use, that it may not be used for any purpose other than to identify prospective properties consumers may be interested in purchasing.
Images related to data from the MLS is the sole property of the MLS and not the responsibility of the owner of this website. MLS IDX data last updated on 07-20-2025 12:45 PM EST.
Any images related to data from the MLS is the sole property of the MLS and not the responsibility of the owner of this website.
 Recent Posts RSS
Recent Posts RSS Send me an email!
Send me an email!