Eden Springs Real Estate
The current prices for all Real Estate Listings in Eden Springs - Longs, SC are reflected in the the table below.
| Class | Total Number | Price | Beds | Baths | Age |
|---|---|---|---|---|---|
| Residential | 22 | $364,568 | 3.9 | 2.4 | - |
898 Ireland Dr.
Longs, SC 29568
Eden Springs
Residential
 MLS# 2513792 / Active
MLS# 2513792 / Active
Incredible curb appeal with this home's stacked front porches and tall entry door. Once inside, numerous windows bring in fantastic natural light c...
Increase +$5,090
897 Ireland Dr.
Longs, SC 29568
Eden Springs
Residential
 MLS# 2514934 / Active
MLS# 2514934 / Active
Spacious Comfort Meets Stylish Living in This Beautiful 5-Bedroom Home! Welcome to your dream homewhere thoughtful design, modern elegance, and eve...
Increase +$5,090
894 Ireland Dr.
Longs, SC 29568
Eden Springs
Residential
 MLS# 2516233 / Active
MLS# 2516233 / Active
Spacious Comfort Meets Stylish Living in This Beautiful 5-Bedroom Home! Welcome to your dream homewhere thoughtful design, modern elegance, and eve...
890 Ireland Dr.
Longs, SC 29568
Eden Springs
Residential
 MLS# 2510682 / Active
MLS# 2510682 / Active
The Forrester is one of our most popular floor plans! When you first enter the home there is a gorgeous 2-story foyer with a catwalk overlooking th...
Increase +$6,005
893 Ireland Dr.
Longs, SC 29568
Eden Springs
Residential
 MLS# 2516232 / Active
MLS# 2516232 / Active
Stunning 4 Bedroom, 3 Bath Single-Level Home with 3-Car Garage Step into comfort and style with this beautifully crafted single-level home, designe...
Increase +$4,125
860 Ireland Dr.
Longs, SC 29568
Eden Springs
Residential
 MLS# 2510657 / Active
MLS# 2510657 / Active
*4 bedrooms, 3.5 baths *Welcoming front porch and screened in back porch *Open layout Kitchen, Dining Room and Family Room *Large kitchen with cent...
Increase +$5,090
739 Chazen Way
Longs, SC 29568
Eden Springs
Residential
 MLS# 2513773 / Active
MLS# 2513773 / Active
*5 bedroom, 3.5 bath *9 foot ceilings *First floor primary bedroom suite *Flex room (Formal dining/Den/Study) *Granite countertops *Stainless appli...
Increase +$5,000
546 Firouz Dr
Longs, SC 29568
Eden Springs
Residential
 MLS# 2508186 / Active
MLS# 2508186 / Active
*5 bedroom, 3.5 bath *9 foot ceilings on first floor *First floor primary bedroom suite *Flex room (Formal dining/Den/Study) *Granite countertops i...
Increase +$5,000
738 Chazen Way
Longs, SC 29568
Eden Springs
Residential
 MLS# 2512021 / Active
MLS# 2512021 / Active
The Galen floor plan features an open flow between the kitchen, dining and living area that is great for entertaining. The well-designed floorplan ...
Increase +$5,825
511 Firouz Dr
Longs, SC 29568
Eden Springs
Residential
 MLS# 2502198 / Active
MLS# 2502198 / Active
*4 bedroom, 2.5 bath *9 foot ceilings *Flex room *Granite countertops *Stainless appliance *Side-by-side refrigerator *Home is connected *Quicktie ...
Increase +$5,175
192 Hadley Springs Ave
Longs, SC 29568
Eden Springs
Residential
 MLS# 2419893 / Active
MLS# 2419893 / Active
MOVE IN READY HOME! This spacious two-story home has everything you are looking for! With a large, open concept great room and kitchen you will hav...
Increase +$5,175
510 Firouz Dr
Longs, SC 29568
Eden Springs
Residential
 MLS# 2426547 / Active
MLS# 2426547 / Active
*4 bedroom, 2.5 bath *9 foot ceilings *Flex room *Granite countertops *Stainless appliance *Side-by-side refrigerator *Pond view *Home is connected...
Increase +$5,175
743 Chazen Way
Longs, SC 29568
Eden Springs
Residential
 MLS# 2514933 / Active
MLS# 2514933 / Active
The Galen floor plan features an open flow between the kitchen, dining and living area that is great for entertaining. The well-designed floorplan ...
Increase +$5,175
747 Chazen Way
Longs, SC 29568
Eden Springs
Residential
 MLS# 2516721 / Active
MLS# 2516721 / Active
This thoughtfully designed one level home is one of our most popular floor plans! With an open concept living room, dining room and kitchen, this h...
719 Chazen Way
Longs, SC 29568
Eden Springs
Residential
 MLS# 2510645 / Active
MLS# 2510645 / Active
This thoughtfully designed one level home is one of our most popular floor plans! With an open concept living room, dining room and kitchen, this h...
Increase +$5,650
746 Chazen Way
Longs, SC 29568
Eden Springs
Residential
 MLS# 2516231 / Active
MLS# 2516231 / Active
This thoughtfully designed one level home is one of our most popular floor plans! With an open concept living room, dining room and kitchen, this h...
706 Chazen Way
Longs, SC 29568
Eden Springs
Residential
 MLS# 2510085 / Active
MLS# 2510085 / Active
This thoughtfully designed one level home is one of our most popular floor plans! With an open concept living room, dining room and kitchen, this h...
Increase +$5,000
705 Chazen Way
Longs, SC 29568
Eden Springs
Residential
 MLS# 2508855 / Active
MLS# 2508855 / Active
The very popular Aria floor plan is a beautiful open concept layout! The home features an open living room/dining room/kitchen area with 9' ceiling...
Increase +$5,000
563 Firouz Dr
Longs, SC 29568
Eden Springs
Residential
 MLS# 2516229 / Active
MLS# 2516229 / Active
This thoughtfully designed one level home is one of our most popular floor plans! With an open concept living room, dining room and kitchen, this h...
727 Chazen Way
Longs, SC 29568
Eden Springs
Residential
 MLS# 2510646 / Active
MLS# 2510646 / Active
Experience the Kerry floor plan offering an open layout, 9 foot ceilings and single level living. The kitchen boasts a large island with breakfast ...
Increase +$5,000
906 Ireland Dr.
Longs, SC 29568
Eden Springs
Residential
 MLS# 2506023 / Active
MLS# 2506023 / Active
*3 bedroom, 2 bath *Granite countertops *Stainless appliances *Side by side refrigerator *Center island *Open floor plan *Covered back porch *Home ...
Increase +$5,000
Copyright 2007-2025 ShowMeMyrtleBeach.com All Rights Reserved
Sitemap | Powered by Myrsol, LLC. Real Estate Solutions

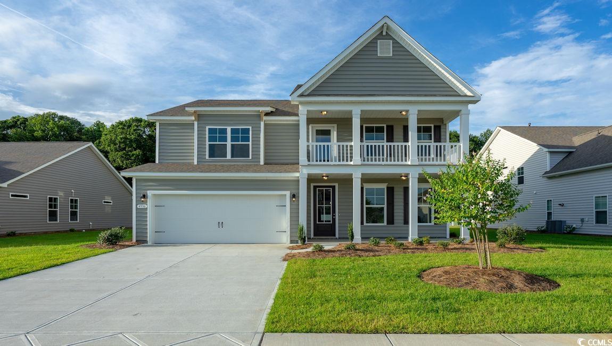
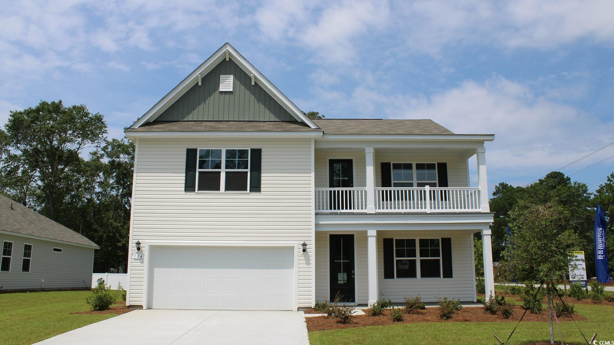
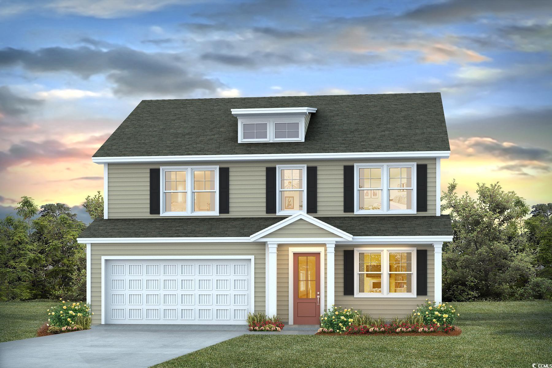
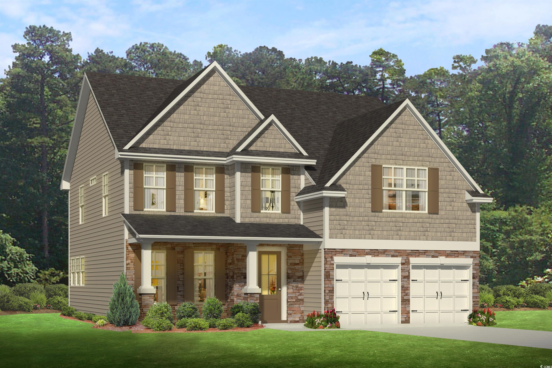
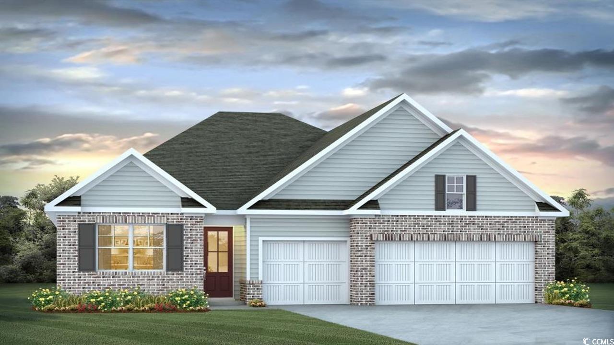

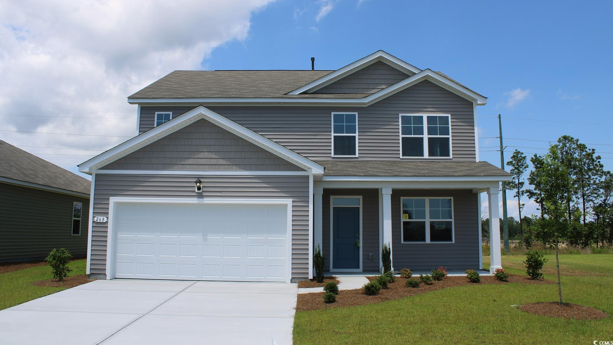

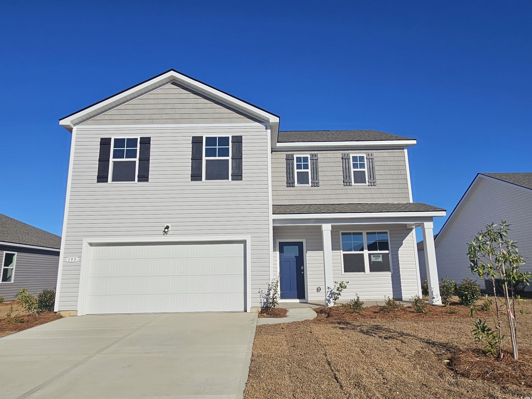
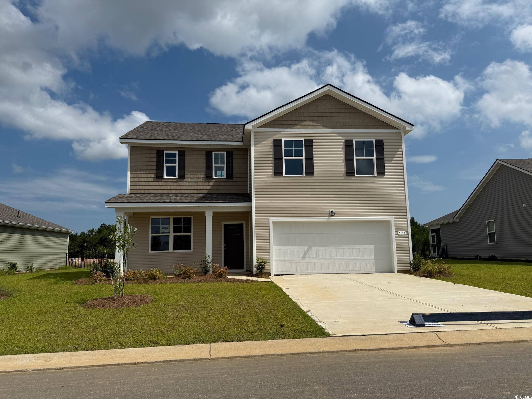
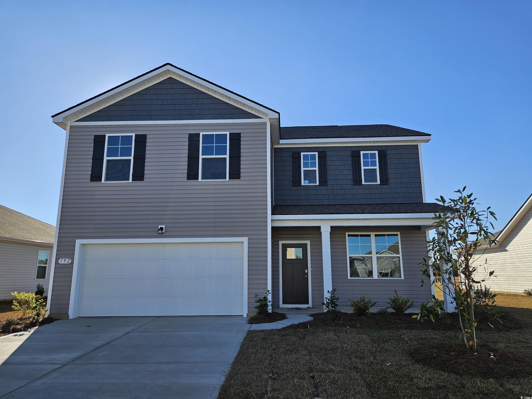

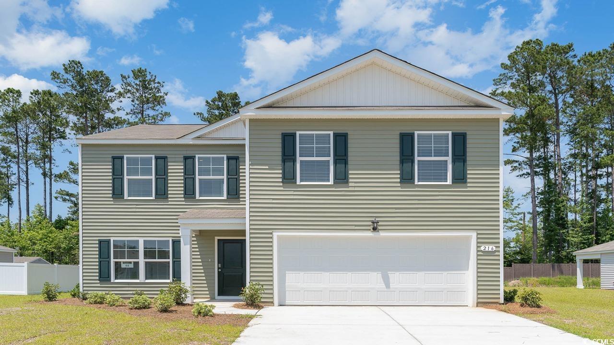
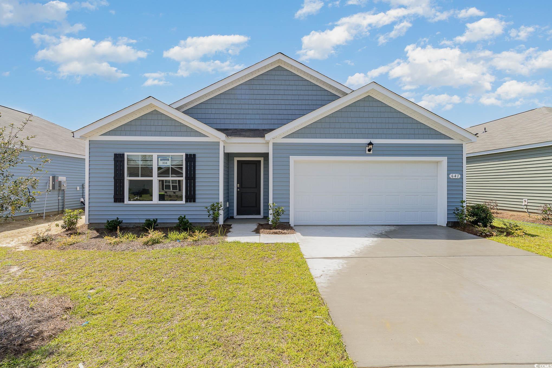
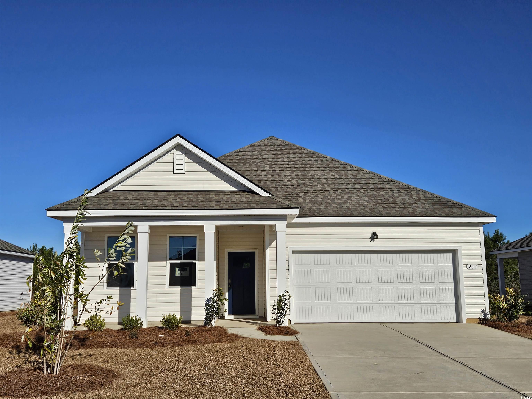

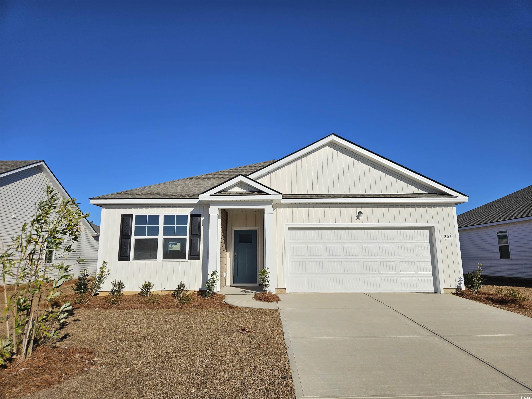
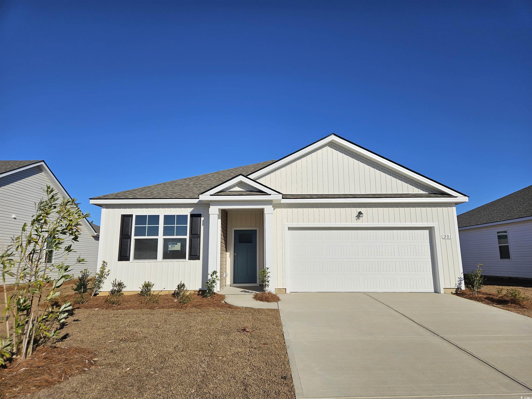
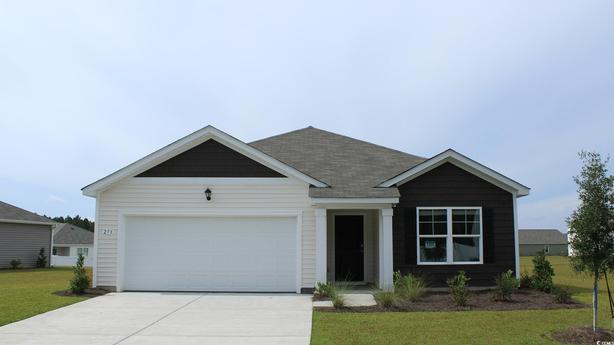
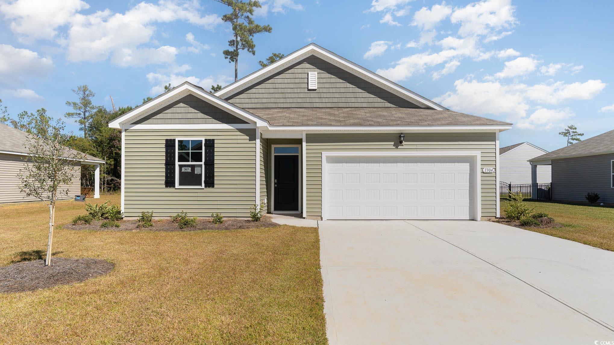
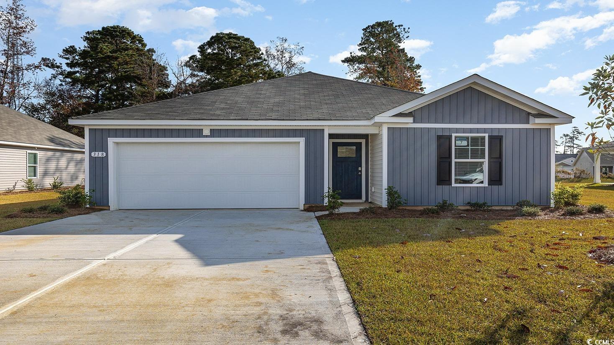
 Provided courtesy of © Copyright 2025 Coastal Carolinas Multiple Listing Service, Inc.®. Information Deemed Reliable but Not Guaranteed. © Copyright 2025 Coastal Carolinas Multiple Listing Service, Inc.® MLS. All rights reserved. Information is provided exclusively for consumers’ personal, non-commercial use, that it may not be used for any purpose other than to identify prospective properties consumers may be interested in purchasing.
Images related to data from the MLS is the sole property of the MLS and not the responsibility of the owner of this website. MLS IDX data last updated on 07-20-2025 8:49 AM EST.
Any images related to data from the MLS is the sole property of the MLS and not the responsibility of the owner of this website.
Provided courtesy of © Copyright 2025 Coastal Carolinas Multiple Listing Service, Inc.®. Information Deemed Reliable but Not Guaranteed. © Copyright 2025 Coastal Carolinas Multiple Listing Service, Inc.® MLS. All rights reserved. Information is provided exclusively for consumers’ personal, non-commercial use, that it may not be used for any purpose other than to identify prospective properties consumers may be interested in purchasing.
Images related to data from the MLS is the sole property of the MLS and not the responsibility of the owner of this website. MLS IDX data last updated on 07-20-2025 8:49 AM EST.
Any images related to data from the MLS is the sole property of the MLS and not the responsibility of the owner of this website.
 Recent Posts RSS
Recent Posts RSS Send me an email!
Send me an email!