chestnut ridge Real Estate
The current prices for all Real Estate Listings in chestnut ridge - Conway, SC are reflected in the the table below.
| Class | Total Number | Price | Beds | Baths | Age |
|---|---|---|---|---|---|
| Residential | 9 | $365,629 | 3.7 | 2.7 | 1 |
364 Hayloft Circle
Conway, SC 29526
Chestnut Ridge
Residential
 MLS# 2508889 / Active
MLS# 2508889 / Active
We would like to welcome you to this quick move in Abaco Floor plan, located on a Large .36 acre lot backing up to woods. This is stunning and one ...
Increase +$1,500
332 Hayloft Circle
Conway, SC 29526
Chestnut Ridge
Residential
 MLS# 2428814 / Active
MLS# 2428814 / Active
We would like to welcome you to this Move in Ready Abaco Floor plan, located on a Large premium pond lot, This is stunning and one of the most popu...
Increase +$1,300
127 Old Chimney Ln
Conway, SC 29526
Chestnut Ridge
Residential
 MLS# 2506163 / Active
MLS# 2506163 / Active
Welcome to our Indigo floor plan, this home is 4 bedroom 3 bathroom with a loft space upstairs and a shop area in the garage. Home is move in ready...
Increase +$500
109 Old Chimney Ln
Conway, SC 29526
Chestnut Ridge
Residential
 MLS# 2511385 / Active
MLS# 2511385 / Active
Welcome Home! This beautiful Quick move in Laurel Oak floor plan is 1981- heated sq ft, Has 3 Bedrooms 2 Bathrooms on the first floor with a bonus ...
Increase +$5,600
119 Old Chimney Ln
Conway, SC 29526
Chestnut Ridge
Residential
 MLS# 2506167 / Active
MLS# 2506167 / Active
Welcome Home! This beautiful Move in ready in Laurel Oak floor plan is 1981- heated sq ft, Has 3 Bedrooms 2 Bathrooms on the first floor with a bon...
Increase +$3,500
116 Old Chimney Ln
Conway, SC 29526
Chestnut Ridge
Residential
 MLS# 2510101 / Active
MLS# 2510101 / Active
Home is quick move-in! Welcome to our Laurel Oak floor plan with both a bonus room and full bathroom upstaurs. This floor plan is an open concept w...
Reduced -$11,524
383 Hayloft Circle
Conway, SC 29526
Chestnut Ridge
Residential
 MLS# 2511438 / Active
MLS# 2511438 / Active
Quality built 2024 home in small new development, not a mega neighborhood. Only lived in since dec 2024. Great centralized location Only 15 minutes...
Reduced -$3,900
115 Old Chimney Ln
Conway, SC 29526
Chestnut Ridge
Residential
 MLS# 2511379 / Active
MLS# 2511379 / Active
Welcome Home! This beautiful quick move-in floor plan is 1700- heated sq ft, has 3 Bedrooms 2 Bathrooms open floor plan with all laminate flooring ...
Increase +$3,500
108 Old Chimney Ln
Conway, SC 29526
Chestnut Ridge
Residential
 MLS# 2510098 / Active
MLS# 2510098 / Active
Home is a quick move in! Welcome to our Beaufort floor plan. This floor plan is an open concept with vaulted ceilings. Spaciously open light and br...
Reduced -$24
Copyright 2007-2025 ShowMeMyrtleBeach.com All Rights Reserved
Sitemap | Powered by Myrsol, LLC. Real Estate Solutions


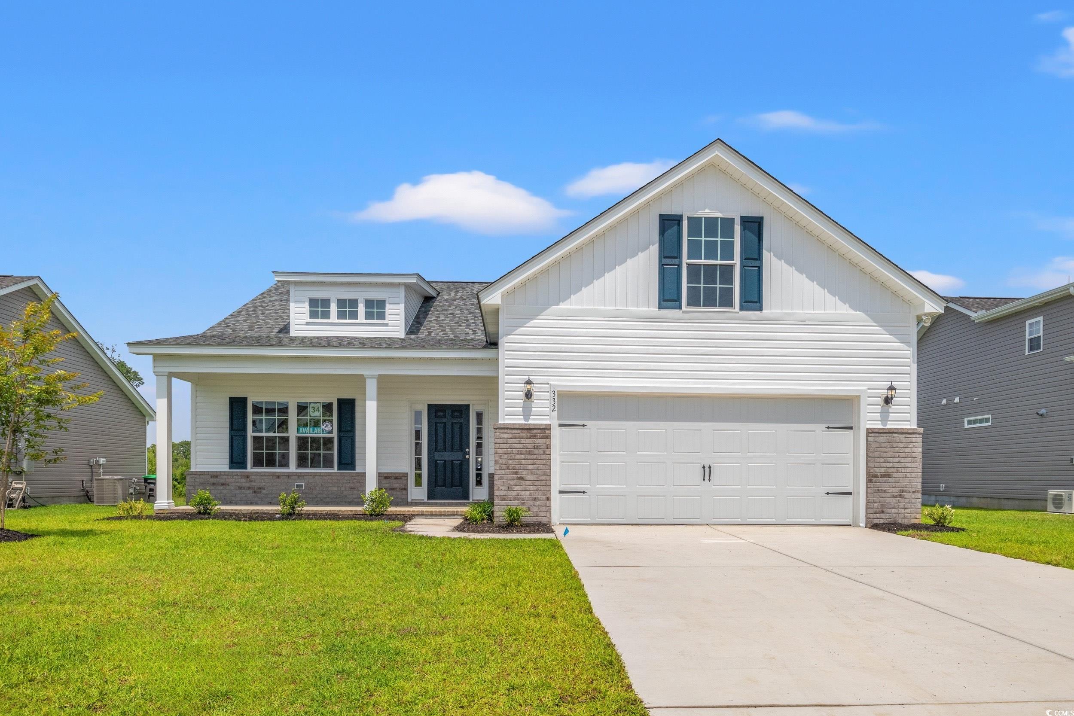
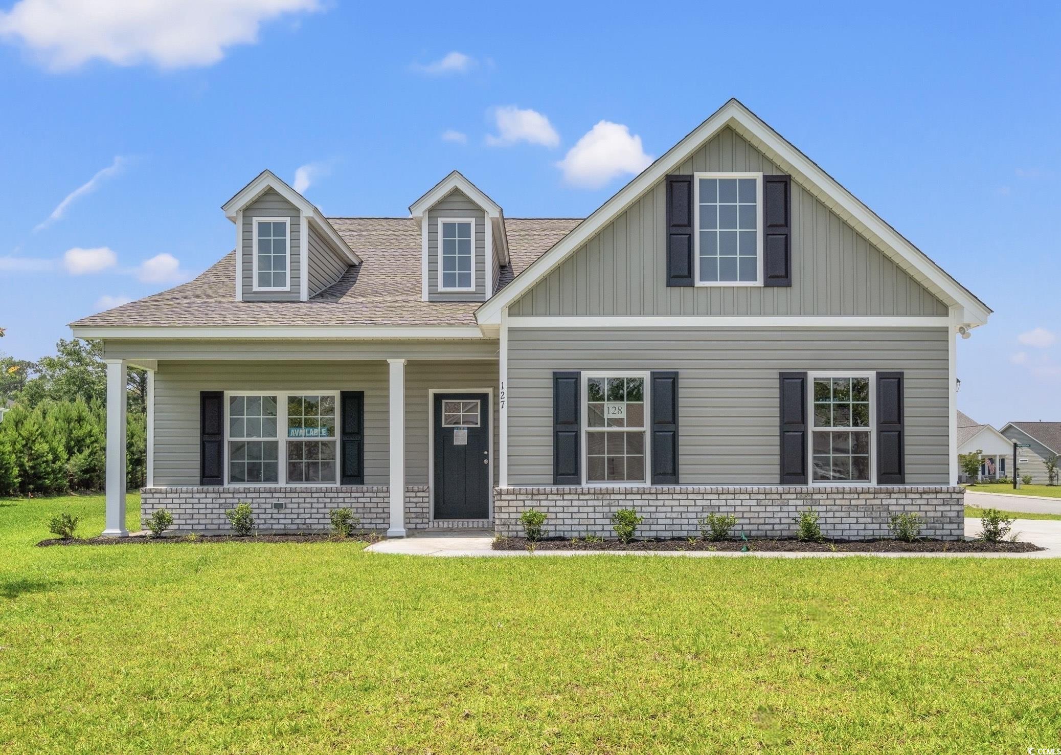


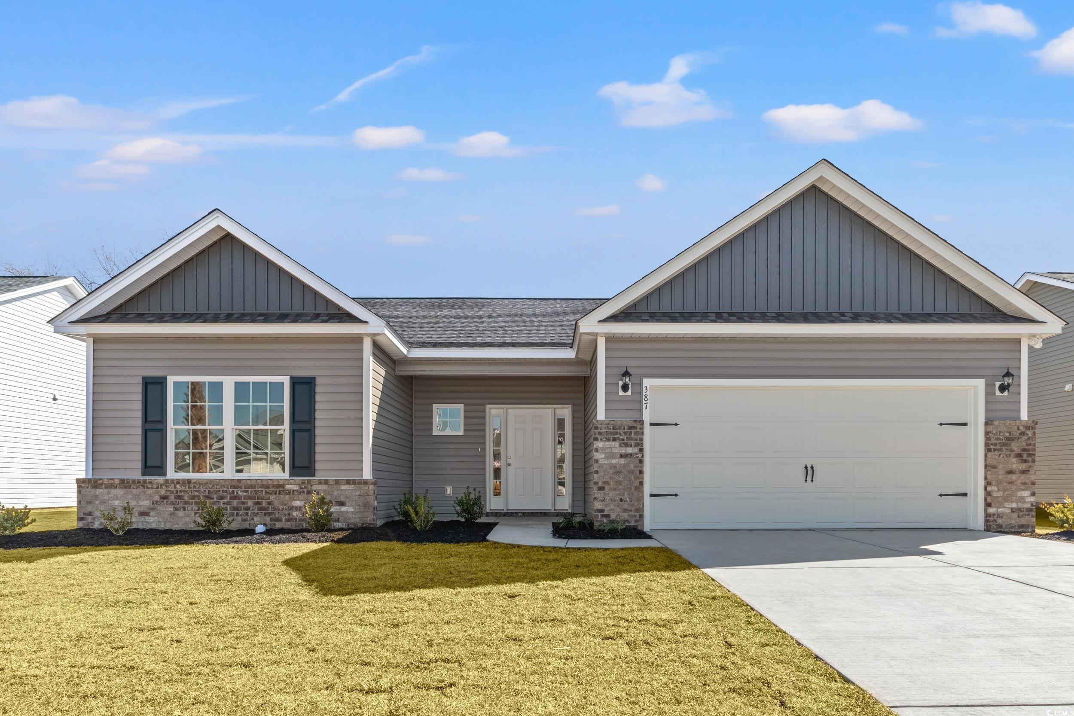
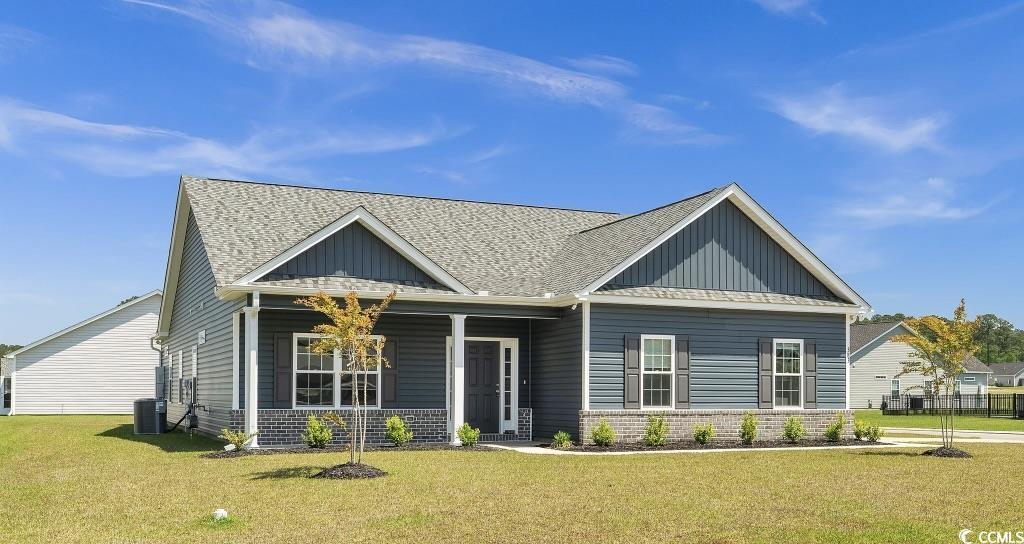
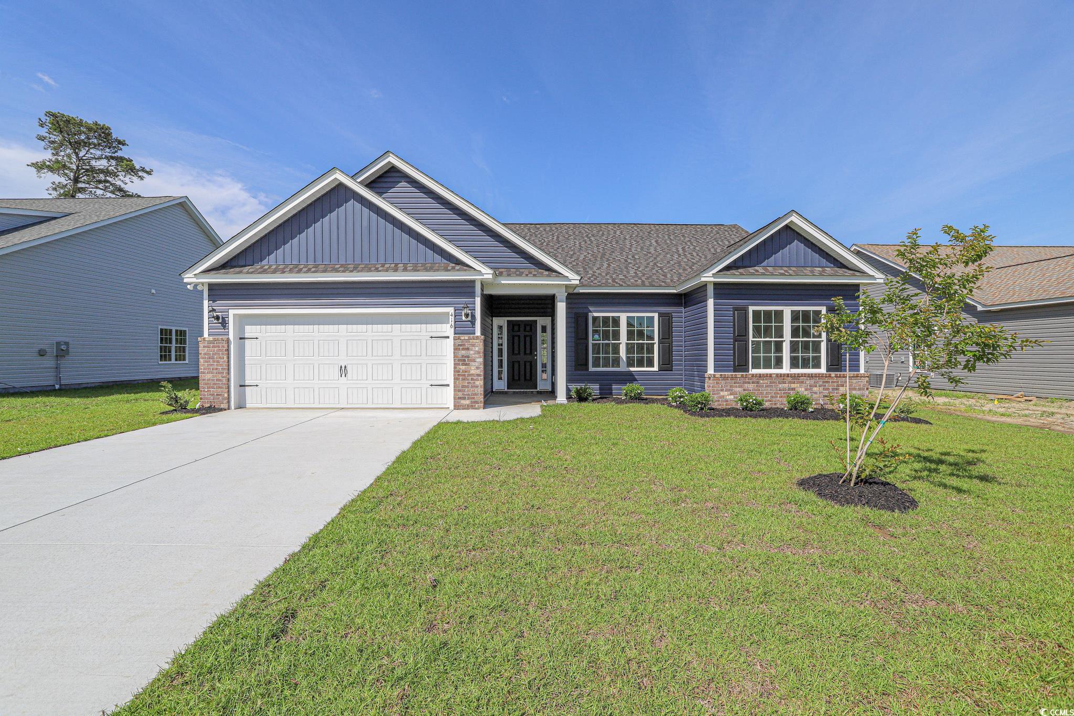

 Provided courtesy of © Copyright 2025 Coastal Carolinas Multiple Listing Service, Inc.®. Information Deemed Reliable but Not Guaranteed. © Copyright 2025 Coastal Carolinas Multiple Listing Service, Inc.® MLS. All rights reserved. Information is provided exclusively for consumers’ personal, non-commercial use, that it may not be used for any purpose other than to identify prospective properties consumers may be interested in purchasing.
Images related to data from the MLS is the sole property of the MLS and not the responsibility of the owner of this website. MLS IDX data last updated on 07-22-2025 1:00 PM EST.
Any images related to data from the MLS is the sole property of the MLS and not the responsibility of the owner of this website.
Provided courtesy of © Copyright 2025 Coastal Carolinas Multiple Listing Service, Inc.®. Information Deemed Reliable but Not Guaranteed. © Copyright 2025 Coastal Carolinas Multiple Listing Service, Inc.® MLS. All rights reserved. Information is provided exclusively for consumers’ personal, non-commercial use, that it may not be used for any purpose other than to identify prospective properties consumers may be interested in purchasing.
Images related to data from the MLS is the sole property of the MLS and not the responsibility of the owner of this website. MLS IDX data last updated on 07-22-2025 1:00 PM EST.
Any images related to data from the MLS is the sole property of the MLS and not the responsibility of the owner of this website.
 Recent Posts RSS
Recent Posts RSS Send me an email!
Send me an email!