Little River Real Estate Residential for sale
Little River, SC 29566
- 4Beds
- 2Full Baths
- N/AHalf Baths
- 1,774SqFt
- 2020Year Built
- 0.16Acres
- MLS# 2510968
- Residential
- Detached
- Active
- Approx Time on Market2 months, 21 days
- AreaLittle River Area--North of Hwy 9
- CountyHorry
- Subdivision Heather Glen
Overview
Tucked into a quiet pocket in the resort style community of Heather Glen, you will find your new home surrounded by mature trees and a peaceful backdrop. This thoughtfully designed single level home offers an open floor plan, where the rhythm of daily life flows effortlessly. The kitchen comes complete with a walk-in pantry and custom shelving, expansive island with room for the whole family, and stainless steel appliances including a gas range. The spacious dining area leads out to a cozy Carolina room and mornings are for coffee on the covered porch overlooking the fenced in yard, complete with privacy screen, surrounded by the quiet rustle of fruit trees. Cleanup is easy with your custom outdoor shower after a day tending to gardens or just playing. The primary suite offers its own retreat, with a walk-in closet, custom tile shower, and dual vanities that make mornings just a little easier. 3 additional bedrooms offer plenty of space and additional hall closets offer ample storage space. Inside of the garage you will find upper racks installed for even more storage, an epoxy floor, and motorized privacy screen over the garage door. Beyond the home, the neighborhood offers space to roam and reconnectwith winding trails, community gardens, dog parks, and amenities that include a pool and clubhouse that feels like you're on vacation every day.
Agriculture / Farm
Grazing Permits Blm: ,No,
Horse: No
Grazing Permits Forest Service: ,No,
Grazing Permits Private: ,No,
Irrigation Water Rights: ,No,
Farm Credit Service Incl: ,No,
Crops Included: ,No,
Association Fees / Info
Hoa Frequency: Monthly
Hoa Fees: 114
Hoa: Yes
Hoa Includes: AssociationManagement, CommonAreas, LegalAccounting, Pools, RecreationFacilities, Trash
Community Features: Clubhouse, RecreationArea, LongTermRentalAllowed, Pool
Assoc Amenities: Clubhouse, PetRestrictions
Bathroom Info
Total Baths: 2.00
Fullbaths: 2
Room Features
DiningRoom: KitchenDiningCombo
Kitchen: KitchenIsland, Pantry, StainlessSteelAppliances, SolidSurfaceCounters
LivingRoom: CeilingFans
Other: BedroomOnMainLevel, EntranceFoyer
Bedroom Info
Beds: 4
Building Info
New Construction: No
Levels: One
Year Built: 2020
Mobile Home Remains: ,No,
Zoning: res
Style: Ranch
Construction Materials: VinylSiding
Builders Name: D.R. Horton
Builder Model: Cali B
Buyer Compensation
Exterior Features
Spa: No
Patio and Porch Features: Patio
Pool Features: Community, OutdoorPool
Foundation: Slab
Exterior Features: Fence, SprinklerIrrigation, Patio
Financial
Lease Renewal Option: ,No,
Garage / Parking
Parking Capacity: 4
Garage: Yes
Carport: No
Parking Type: Attached, Garage, TwoCarGarage, GarageDoorOpener
Open Parking: No
Attached Garage: Yes
Garage Spaces: 2
Green / Env Info
Interior Features
Floor Cover: Carpet, Tile, Vinyl
Fireplace: No
Laundry Features: WasherHookup
Furnished: Unfurnished
Interior Features: SplitBedrooms, BedroomOnMainLevel, EntranceFoyer, KitchenIsland, StainlessSteelAppliances, SolidSurfaceCounters
Appliances: Dishwasher, Disposal, Microwave, Range
Lot Info
Lease Considered: ,No,
Lease Assignable: ,No,
Acres: 0.16
Land Lease: No
Lot Description: OutsideCityLimits, Other
Misc
Pool Private: No
Pets Allowed: OwnerOnly, Yes
Offer Compensation
Other School Info
Property Info
County: Horry
View: No
Senior Community: No
Stipulation of Sale: None
Habitable Residence: ,No,
Property Sub Type Additional: Detached
Property Attached: No
Security Features: SmokeDetectors
Disclosures: CovenantsRestrictionsDisclosure,SellerDisclosure
Rent Control: No
Construction: Resale
Room Info
Basement: ,No,
Sold Info
Sqft Info
Building Sqft: 2296
Living Area Source: Builder
Sqft: 1774
Tax Info
Unit Info
Utilities / Hvac
Heating: Central, Electric, Gas
Cooling: CentralAir
Electric On Property: No
Cooling: Yes
Utilities Available: CableAvailable, ElectricityAvailable, NaturalGasAvailable, PhoneAvailable, SewerAvailable, UndergroundUtilities, WaterAvailable
Heating: Yes
Water Source: Public
Waterfront / Water
Waterfront: No
Courtesy of Faircloth Real Estate Group
Copyright 2007-2025 ShowMeMyrtleBeach.com All Rights Reserved
Sitemap | Powered by Myrsol, LLC. Real Estate Solutions



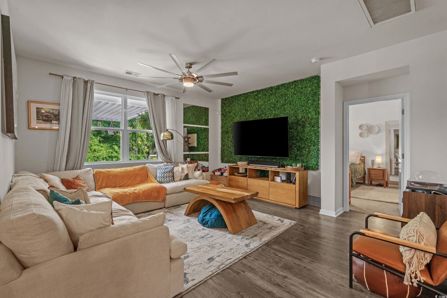
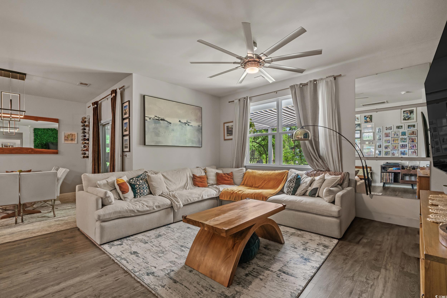
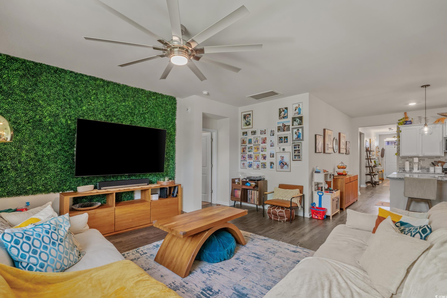
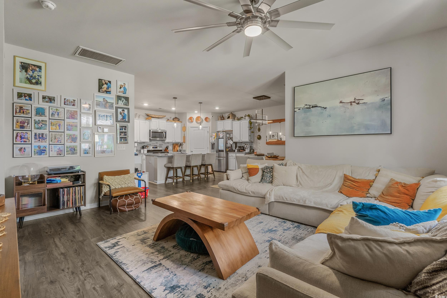
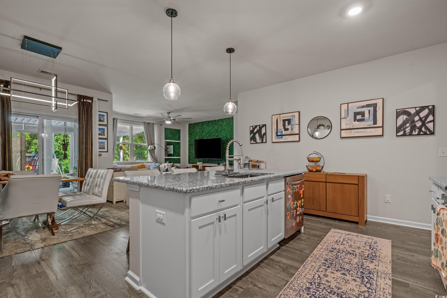
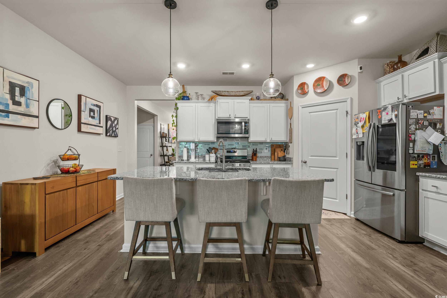
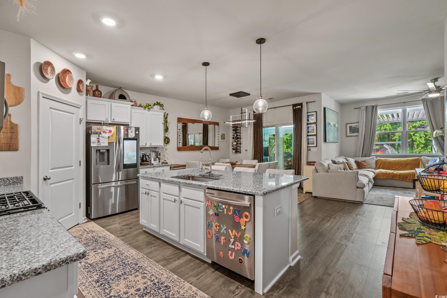


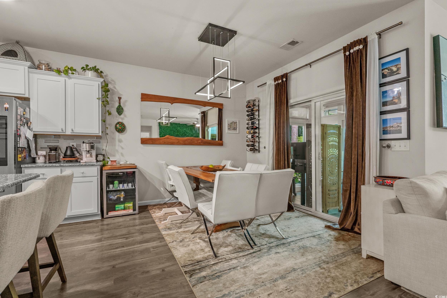
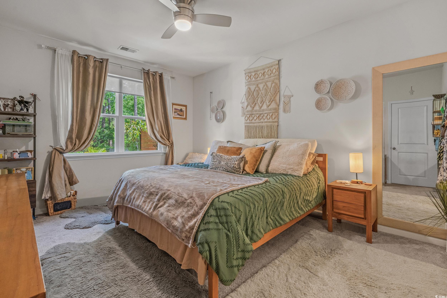
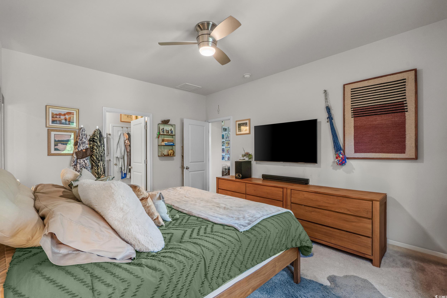
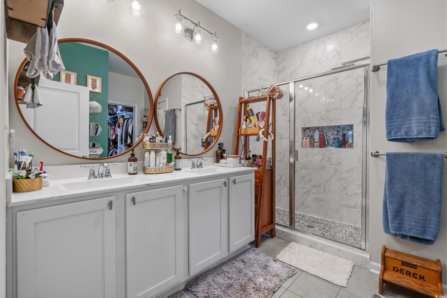



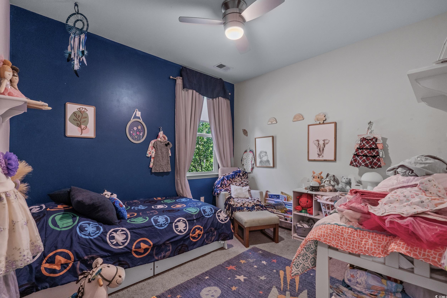
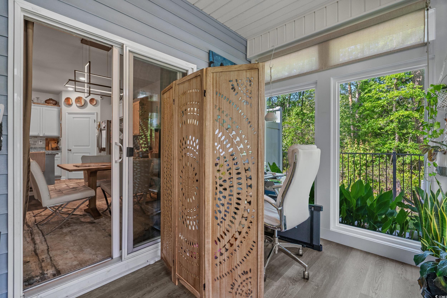
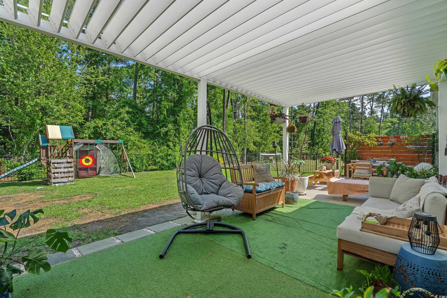
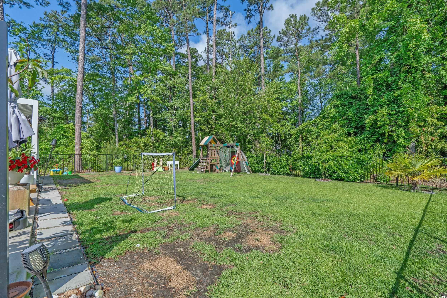
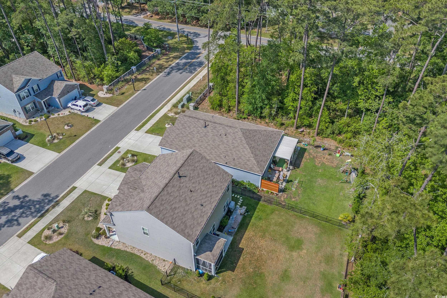
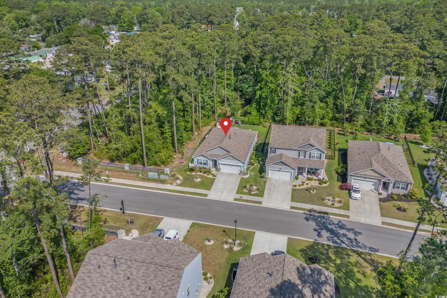
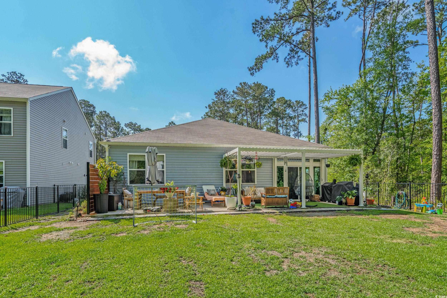
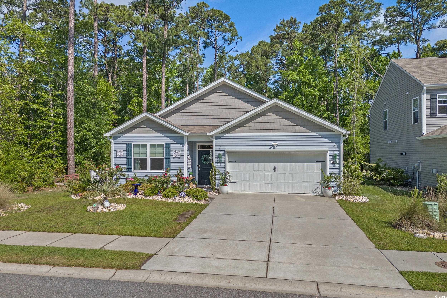


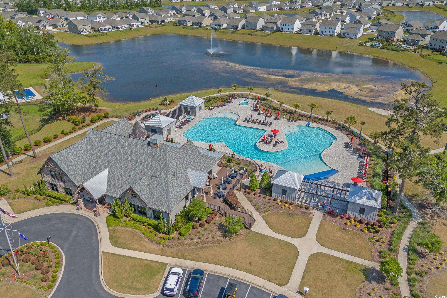

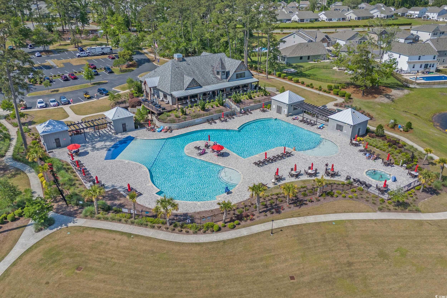
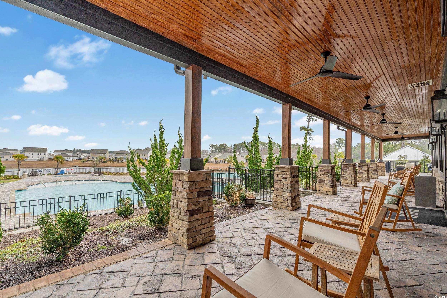
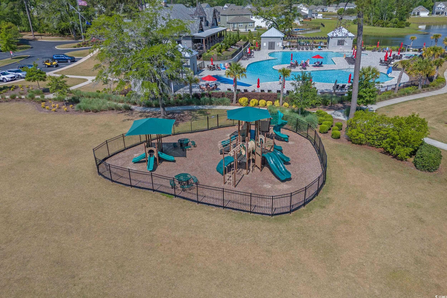

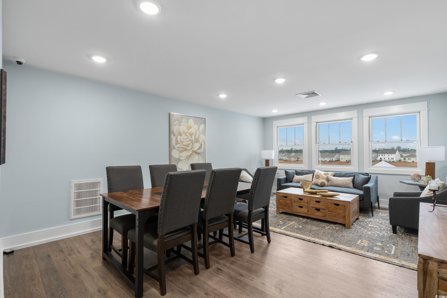
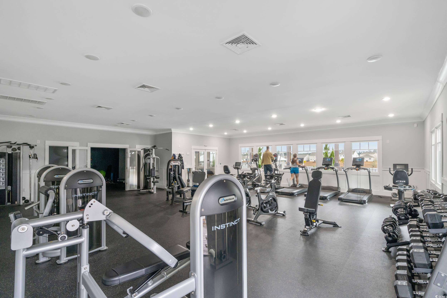
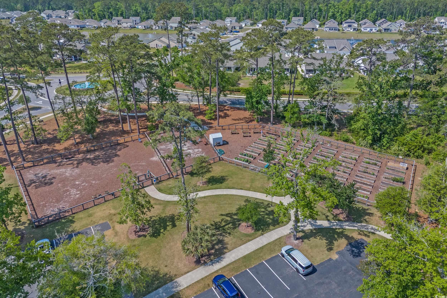
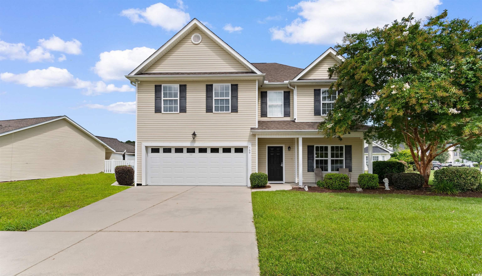
 MLS# 2517052
MLS# 2517052 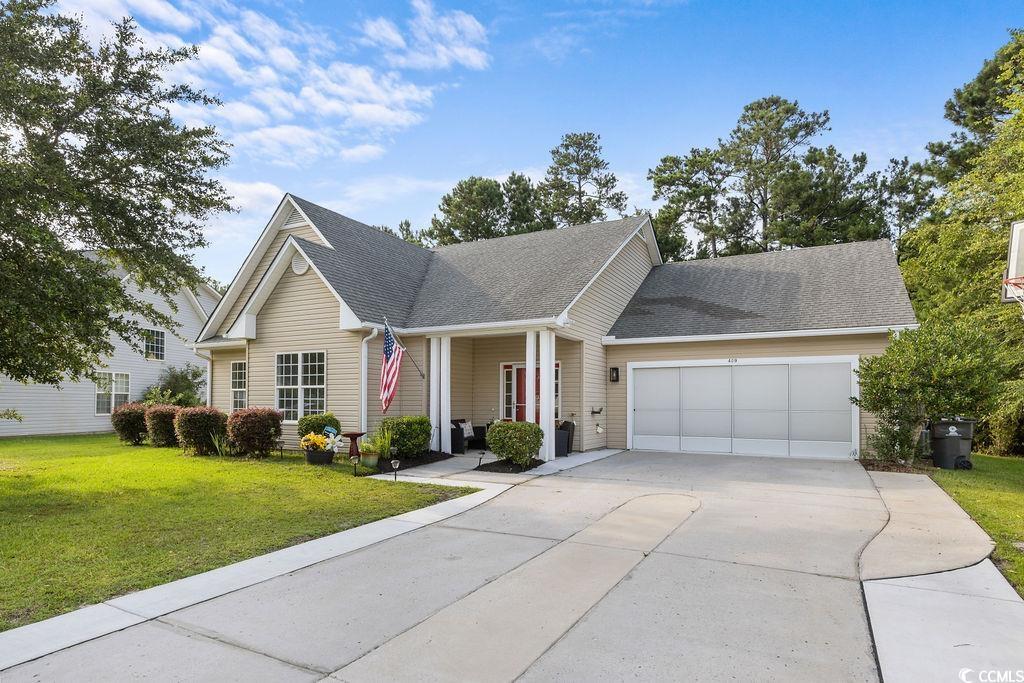
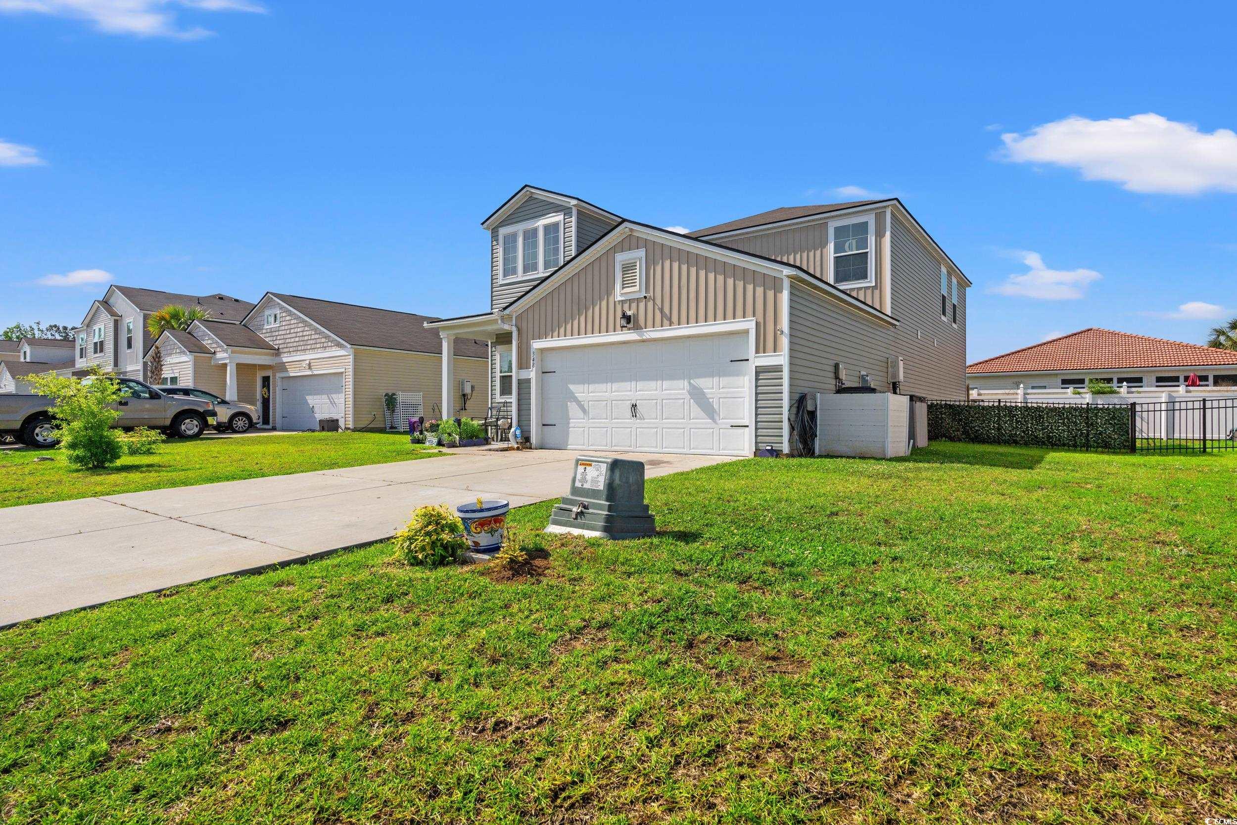
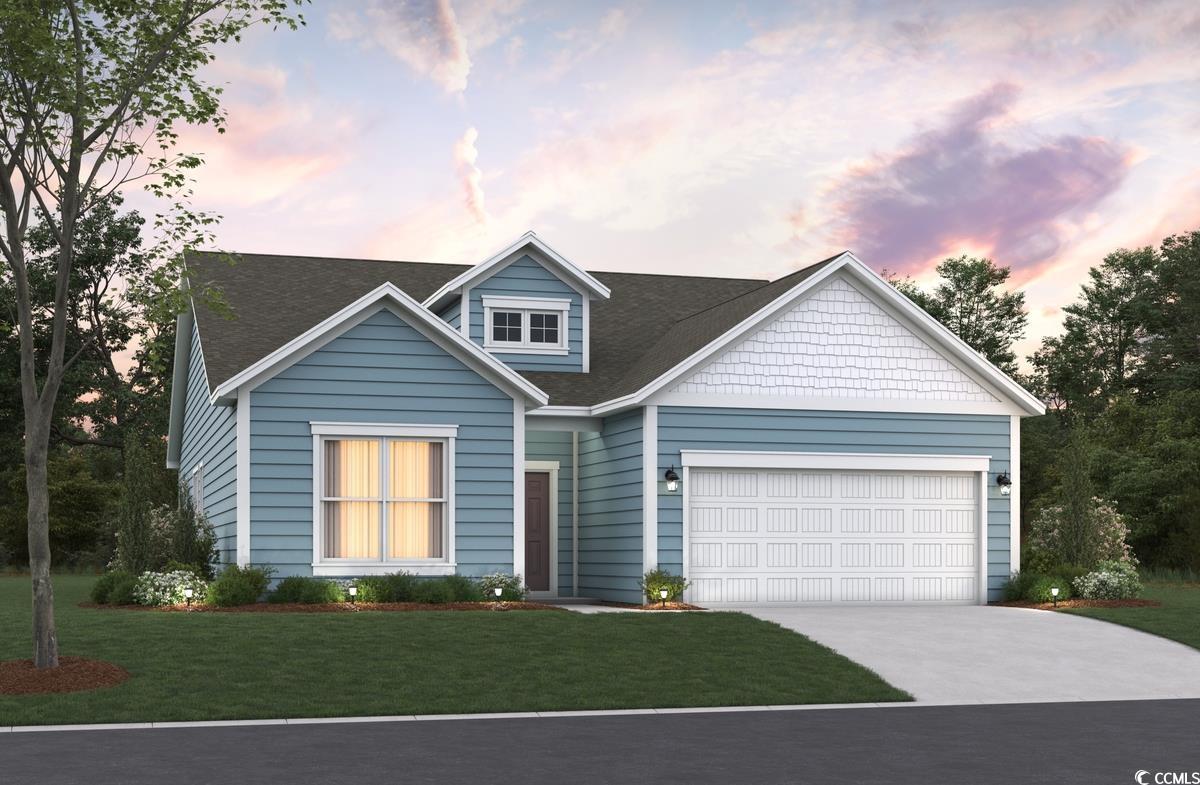
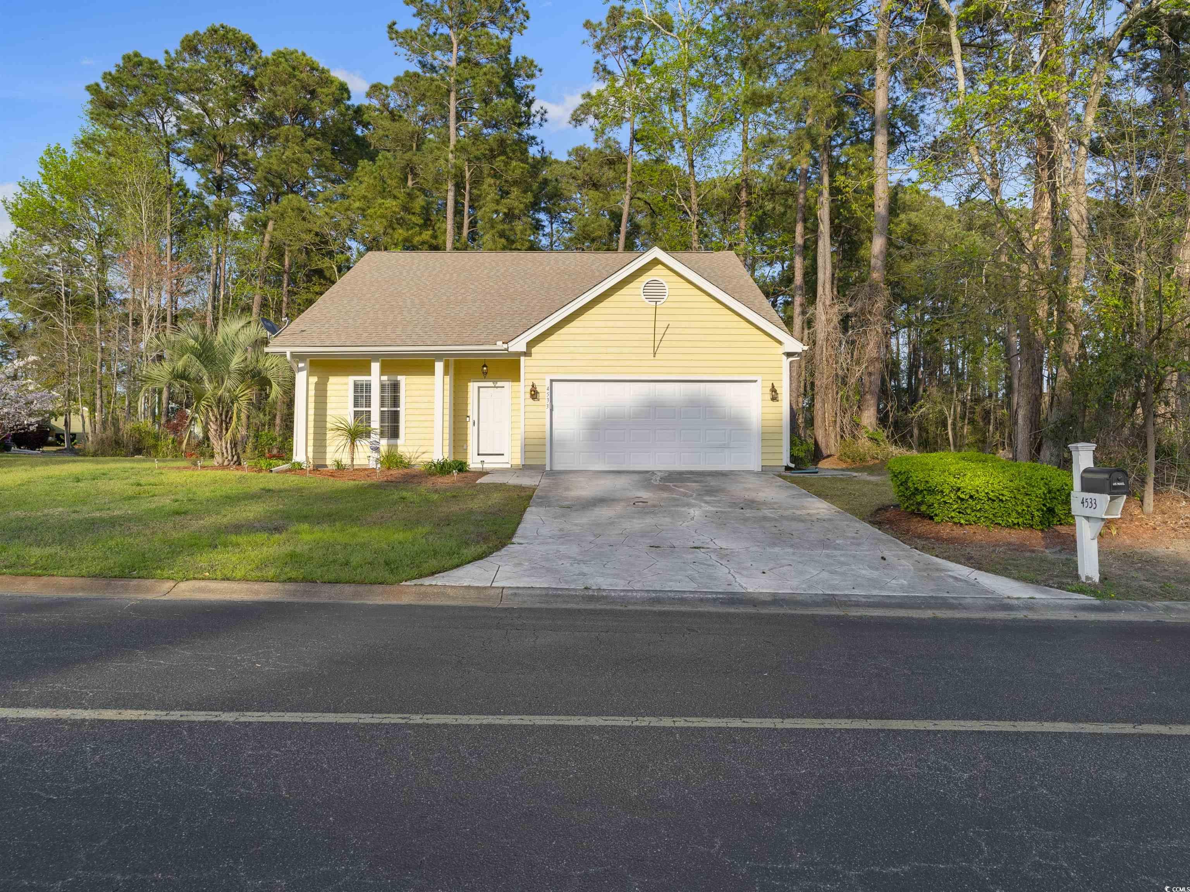
 Provided courtesy of © Copyright 2025 Coastal Carolinas Multiple Listing Service, Inc.®. Information Deemed Reliable but Not Guaranteed. © Copyright 2025 Coastal Carolinas Multiple Listing Service, Inc.® MLS. All rights reserved. Information is provided exclusively for consumers’ personal, non-commercial use, that it may not be used for any purpose other than to identify prospective properties consumers may be interested in purchasing.
Images related to data from the MLS is the sole property of the MLS and not the responsibility of the owner of this website. MLS IDX data last updated on 07-21-2025 11:45 PM EST.
Any images related to data from the MLS is the sole property of the MLS and not the responsibility of the owner of this website.
Provided courtesy of © Copyright 2025 Coastal Carolinas Multiple Listing Service, Inc.®. Information Deemed Reliable but Not Guaranteed. © Copyright 2025 Coastal Carolinas Multiple Listing Service, Inc.® MLS. All rights reserved. Information is provided exclusively for consumers’ personal, non-commercial use, that it may not be used for any purpose other than to identify prospective properties consumers may be interested in purchasing.
Images related to data from the MLS is the sole property of the MLS and not the responsibility of the owner of this website. MLS IDX data last updated on 07-21-2025 11:45 PM EST.
Any images related to data from the MLS is the sole property of the MLS and not the responsibility of the owner of this website.
 Recent Posts RSS
Recent Posts RSS Send me an email!
Send me an email!