Conway Real Estate Residential for sale
Conway, SC 29527
- 6Beds
- 3Full Baths
- 1Half Baths
- 2,720SqFt
- 2019Year Built
- 0.25Acres
- MLS# 2427474
- Residential
- Detached
- Sold
- Approx Time on Market3 months, 30 days
- AreaConway Central Between 501& 9th Ave / South of 501
- CountyHorry
- Subdivision Oak Glenn
Overview
Welcome to 1033 Trails Rd, a stunning 6-bedroom, 3.5-bathroom home located on a desirable corner lot in Conway's sought-after Oak Glenn community. This thoughtfully designed home features a chef-inspired kitchen complete with stainless steel appliances, a spacious island with a breakfast bar, a pantry, and ample cabinetry for all your storage needs. The first-floor master suite is a true retreat, offering a large walk-in closet, dual vanities, and an oversized walk-in shower. Upstairs, youll find five generously sized bedrooms, a versatile bonus room, two full bathrooms, and a convenient laundry room. Step outside to enjoy the private back patio, perfect for hosting gatherings or unwinding after a long day. The inviting front porch offers a peaceful spot to enjoy the sights and sounds of this charming neighborhood. Conveniently located near Hwy 501, this home provides quick access to downtown Conway, the scenic Conway Riverwalk, and is just a short drive to the beach, the Intracoastal Waterway, Tanger Outlets, golfing, shopping, dining, and entertainment. Dont miss this incredible opportunity to own a beautiful home in an ideal location, book your showing today!
Sale Info
Listing Date: 12-03-2024
Sold Date: 04-03-2025
Aprox Days on Market:
3 month(s), 30 day(s)
Listing Sold:
3 month(s), 22 day(s) ago
Asking Price: $334,900
Selling Price: $334,900
Price Difference:
Same as list price
Agriculture / Farm
Grazing Permits Blm: ,No,
Horse: No
Grazing Permits Forest Service: ,No,
Grazing Permits Private: ,No,
Irrigation Water Rights: ,No,
Farm Credit Service Incl: ,No,
Crops Included: ,No,
Association Fees / Info
Hoa Frequency: Monthly
Hoa Fees: 40
Hoa: 1
Hoa Includes: CommonAreas
Community Features: LongTermRentalAllowed
Assoc Amenities: PetRestrictions
Bathroom Info
Total Baths: 4.00
Halfbaths: 1
Fullbaths: 3
Room Features
DiningRoom: SeparateFormalDiningRoom
Kitchen: BreakfastBar, KitchenIsland, Pantry
LivingRoom: CeilingFans
PrimaryBedroom: CeilingFans, MainLevelMaster, WalkInClosets
Bedroom Info
Beds: 6
Building Info
New Construction: No
Levels: Two
Year Built: 2019
Mobile Home Remains: ,No,
Zoning: RES
Style: Traditional
Construction Materials: VinylSiding
Buyer Compensation
Exterior Features
Spa: No
Patio and Porch Features: FrontPorch, Patio
Foundation: Slab
Exterior Features: Patio
Financial
Lease Renewal Option: ,No,
Garage / Parking
Parking Capacity: 4
Garage: Yes
Carport: No
Parking Type: Attached, Garage, TwoCarGarage, GarageDoorOpener
Open Parking: No
Attached Garage: Yes
Garage Spaces: 2
Green / Env Info
Interior Features
Floor Cover: Carpet, LuxuryVinyl, LuxuryVinylPlank
Fireplace: No
Laundry Features: WasherHookup
Furnished: Unfurnished
Interior Features: BreakfastBar, KitchenIsland
Appliances: Dishwasher, Microwave, Range
Lot Info
Lease Considered: ,No,
Lease Assignable: ,No,
Acres: 0.25
Land Lease: No
Lot Description: CornerLot, Rectangular, RectangularLot
Misc
Pool Private: No
Pets Allowed: OwnerOnly, Yes
Offer Compensation
Other School Info
Property Info
County: Horry
View: No
Senior Community: No
Stipulation of Sale: None
Habitable Residence: ,No,
Property Sub Type Additional: Detached
Property Attached: No
Security Features: SmokeDetectors
Disclosures: CovenantsRestrictionsDisclosure
Rent Control: No
Construction: Resale
Room Info
Basement: ,No,
Sold Info
Sold Date: 2025-04-03T00:00:00
Sqft Info
Building Sqft: 3340
Living Area Source: Estimated
Sqft: 2720
Tax Info
Unit Info
Utilities / Hvac
Heating: Central, Electric
Cooling: CentralAir
Electric On Property: No
Cooling: Yes
Utilities Available: CableAvailable, ElectricityAvailable, SewerAvailable, WaterAvailable
Heating: Yes
Water Source: Public
Waterfront / Water
Waterfront: No
Schools
Elem: Pee Dee Elementary School
Middle: Whittemore Park Middle School
High: Conway High School
Directions
Head northwest on Waccamaw Blvd Turn left onto Dick Scobee Dr Slight right onto the ramp to US-501 N Use the left lane to take the US-501 N/SC-31 S ramp to Conway/Georgetown Use the left lane to take the ramp onto US-501 N Merge onto US-501 N Keep left to stay on US-501 N Sharp right onto Wright Blvd Turn right onto 4th Ave Turn right onto Janette St Slight left onto State Rd S-26-29 Turn right onto Donald StCourtesy of Sloan Realty Group - Fax Phone: 843-619-7111
Copyright 2007-2025 ShowMeMyrtleBeach.com All Rights Reserved
Sitemap | Powered by Myrsol, LLC. Real Estate Solutions

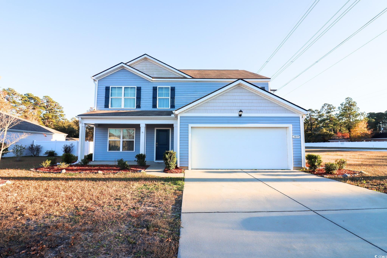
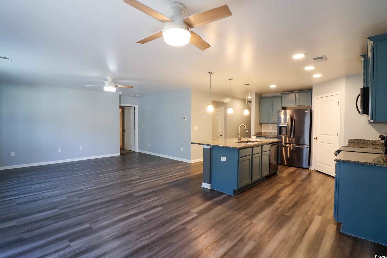
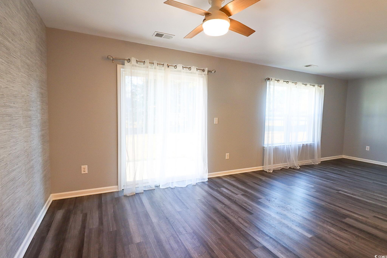
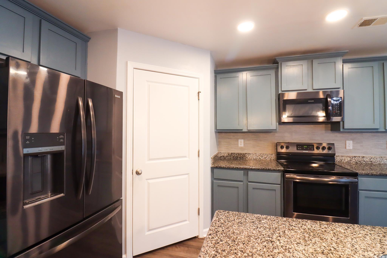
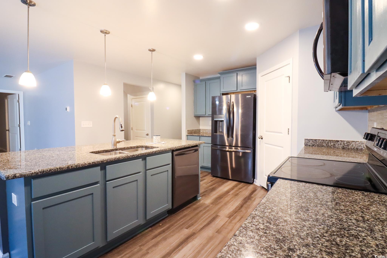
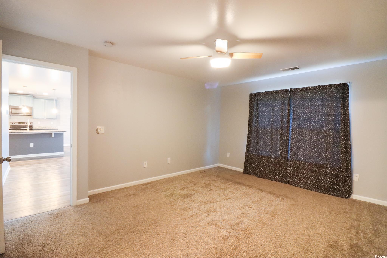
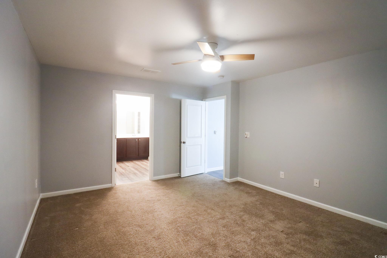
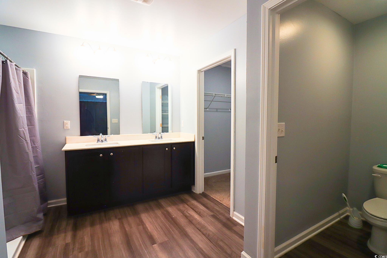
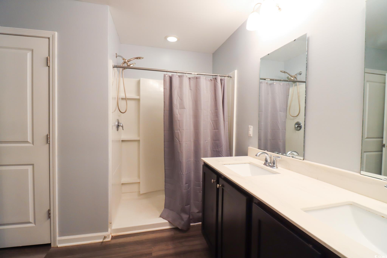
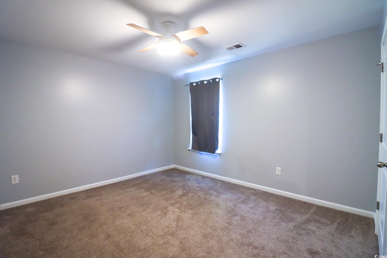
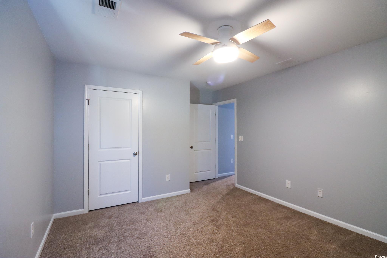
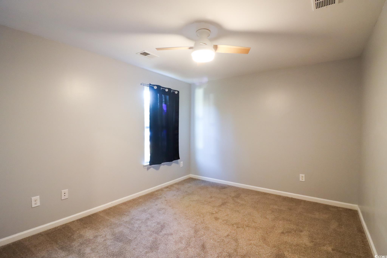

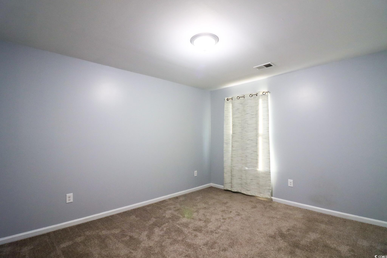
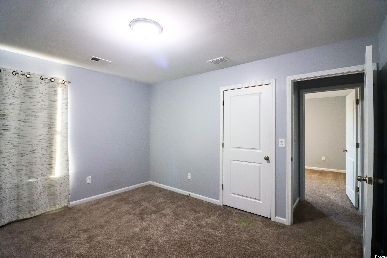
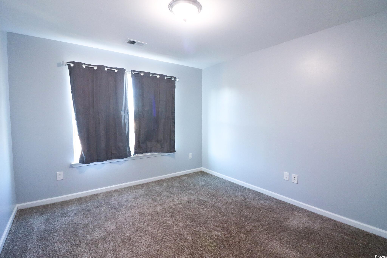
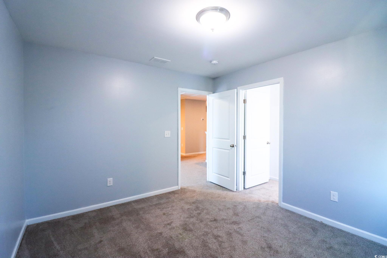
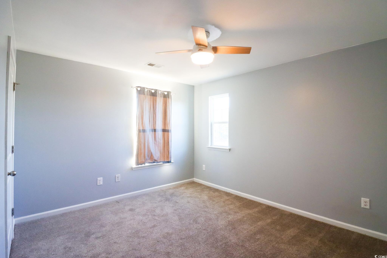
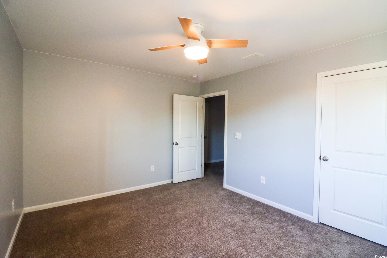
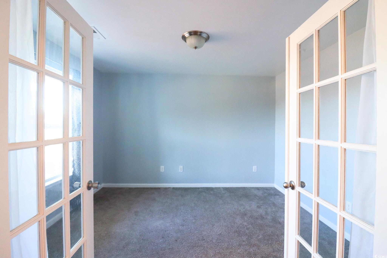
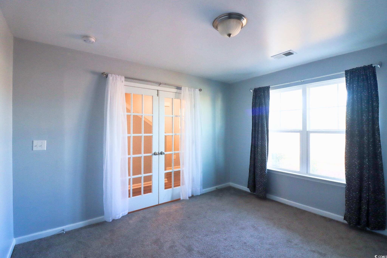
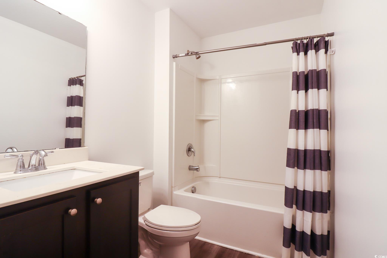
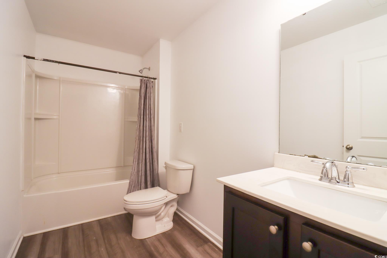
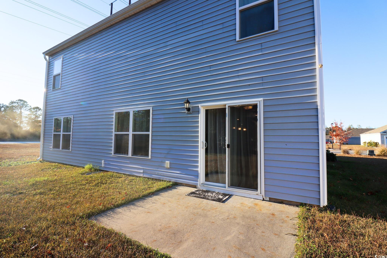
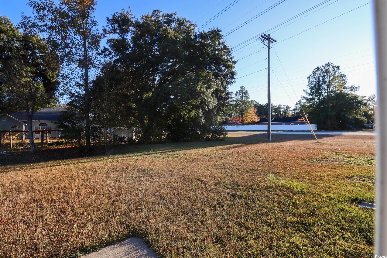
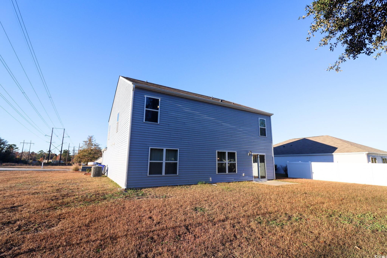
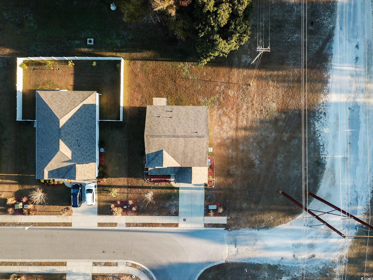
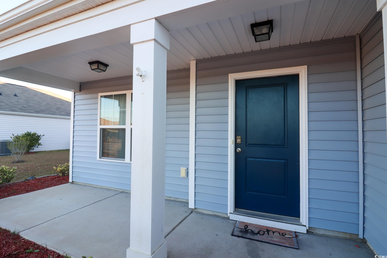
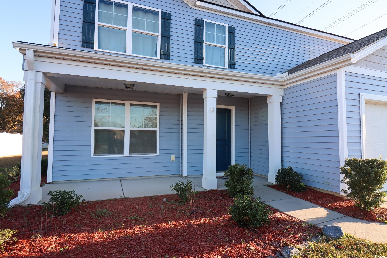
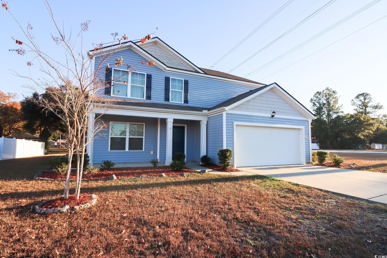
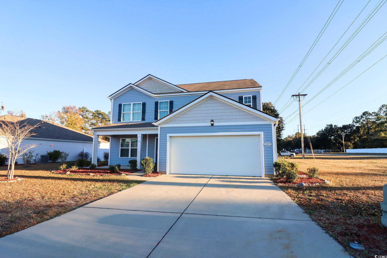
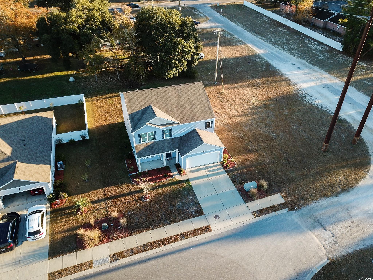
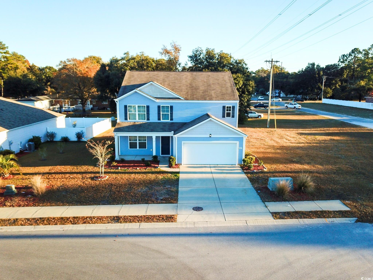
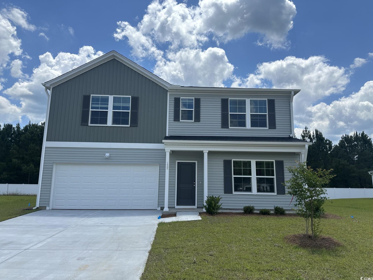
 MLS# 2325270
MLS# 2325270 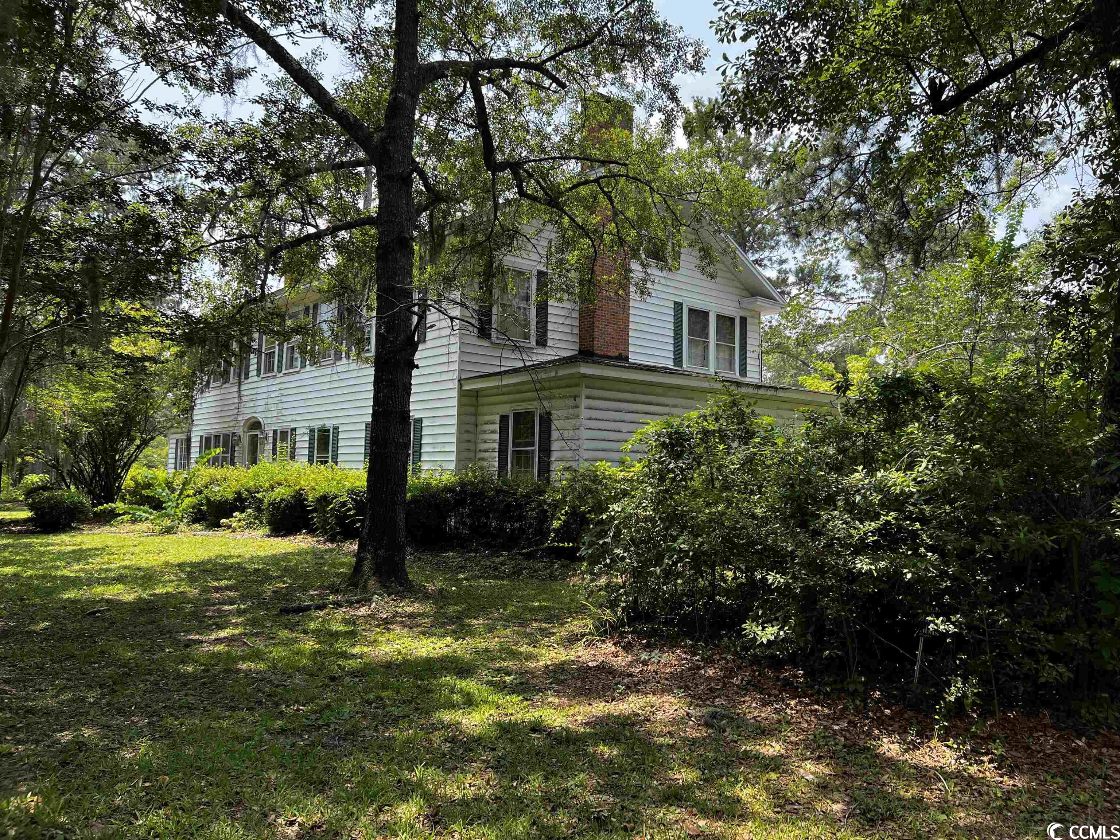
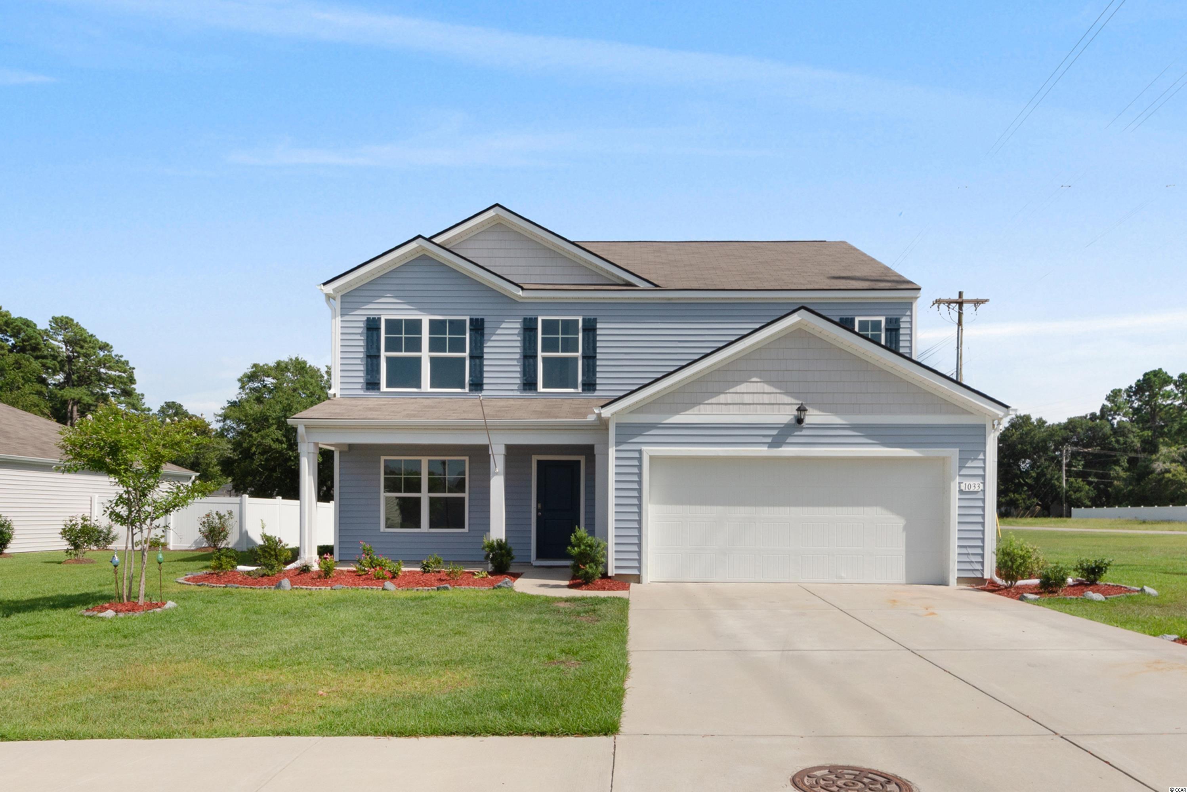
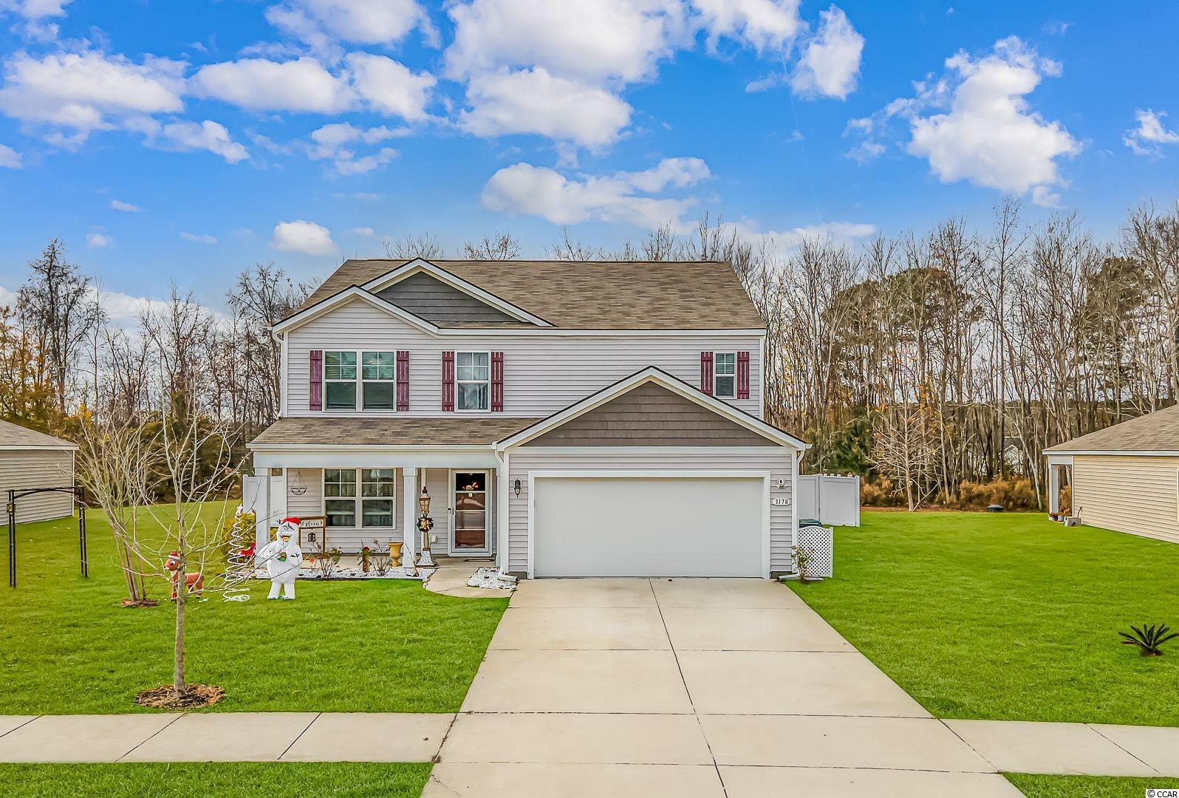
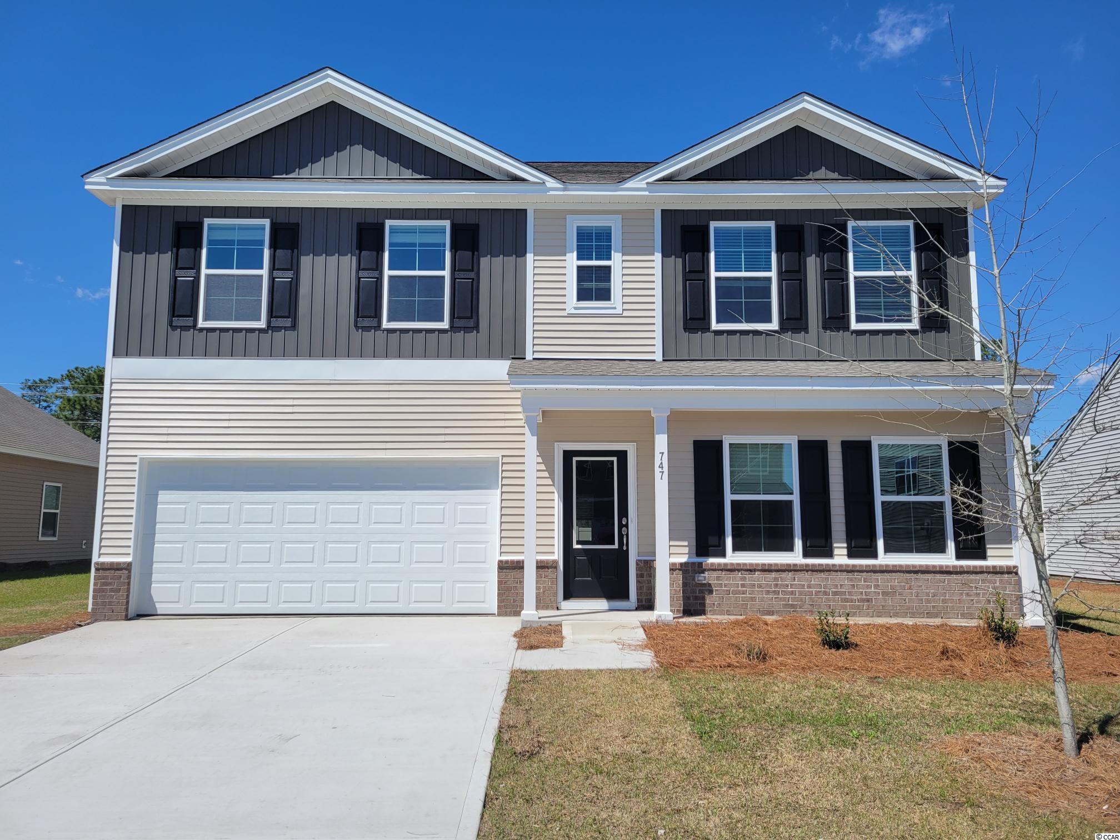
 Provided courtesy of © Copyright 2025 Coastal Carolinas Multiple Listing Service, Inc.®. Information Deemed Reliable but Not Guaranteed. © Copyright 2025 Coastal Carolinas Multiple Listing Service, Inc.® MLS. All rights reserved. Information is provided exclusively for consumers’ personal, non-commercial use, that it may not be used for any purpose other than to identify prospective properties consumers may be interested in purchasing.
Images related to data from the MLS is the sole property of the MLS and not the responsibility of the owner of this website. MLS IDX data last updated on 07-25-2025 9:35 AM EST.
Any images related to data from the MLS is the sole property of the MLS and not the responsibility of the owner of this website.
Provided courtesy of © Copyright 2025 Coastal Carolinas Multiple Listing Service, Inc.®. Information Deemed Reliable but Not Guaranteed. © Copyright 2025 Coastal Carolinas Multiple Listing Service, Inc.® MLS. All rights reserved. Information is provided exclusively for consumers’ personal, non-commercial use, that it may not be used for any purpose other than to identify prospective properties consumers may be interested in purchasing.
Images related to data from the MLS is the sole property of the MLS and not the responsibility of the owner of this website. MLS IDX data last updated on 07-25-2025 9:35 AM EST.
Any images related to data from the MLS is the sole property of the MLS and not the responsibility of the owner of this website.
 Recent Posts RSS
Recent Posts RSS Send me an email!
Send me an email!