Longs Real Estate Residential for sale
Longs, SC 29568
- 4Beds
- 4Full Baths
- 1Half Baths
- 3,970SqFt
- 2008Year Built
- 0.40Acres
- MLS# 2510348
- Residential
- Detached
- Active
- Approx Time on Market2 months, 26 days
- AreaLoris To Longs Area--South of 9 Between Loris & Longs
- CountyHorry
- Subdivision Long Bay
Overview
Welcome to one of the most stunning and admired homes in Long Bay a rare 4-bedroom, 4.5-bathroom custom-built masterpiece offering nearly 4,000 sq ft of refined living space. This is a true custom built home that clearly stands out amongst those around. Between the strength of the build, the curb appeal, lot size, and custom touches, this home clearly stands out in Long Bay. Perfectly positioned on the same road as the clubhouse and pool, this home combines upscale golf course living with unmatched convenience and curb appeal that stands apart. From the moment you arrive, its clear this home is different. With a stately multi-car garage, two spacious driveways, and a private side entrance for owners, everyday living is effortless. Inside, youll find coffered and tray ceilings, gleaming hardwood floors, and high-end custom finishes throughout. The heart of the home is a gourmet kitchen featuring an island and handcrafted cabinetry ideal for entertaining or quiet nights in. Enjoy the flexibility of a formal office and dining room, plus the ease of a spacious main-level master suite complete with dual vanities and his-and-hers walk-in closets. Above the garage enjoy a finished bonus room where the possibilities are endless for a workshop, hang out, storage, and so much more. Step outside to your screened-in patio and take in the tranquil view of the expansive backyard with its own fountain a peaceful retreat that adds to the homes serene ambiance. Long Bay is a quiet, established golf community just 20 minutes from the beach, offering the perfect blend of privacy and proximity. Whether you're teeing off in the morning or enjoying an ocean breeze in the afternoon, this location gives you the best of both worlds coastal living without the congestion. Homes like this rarely come on the market. Dont miss your chance to own the standout home in Long Bay.
Agriculture / Farm
Grazing Permits Blm: ,No,
Horse: No
Grazing Permits Forest Service: ,No,
Grazing Permits Private: ,No,
Irrigation Water Rights: ,No,
Farm Credit Service Incl: ,No,
Crops Included: ,No,
Association Fees / Info
Hoa Frequency: Monthly
Hoa Fees: 36
Hoa: Yes
Community Features: Clubhouse, RecreationArea, TennisCourts, Pool
Assoc Amenities: Clubhouse, TennisCourts
Bathroom Info
Total Baths: 5.00
Halfbaths: 1
Fullbaths: 4
Room Features
DiningRoom: SeparateFormalDiningRoom
Kitchen: BreakfastArea, KitchenExhaustFan, KitchenIsland, Pantry, StainlessSteelAppliances
LivingRoom: TrayCeilings, CeilingFans, Fireplace, VaultedCeilings
Other: GameRoom, Library, Workshop
Bedroom Info
Beds: 4
Building Info
New Construction: No
Year Built: 2008
Mobile Home Remains: ,No,
Zoning: R
Buyer Compensation
Exterior Features
Spa: No
Patio and Porch Features: RearPorch, FrontPorch, Patio, Porch, Screened
Pool Features: Community, OutdoorPool
Exterior Features: SprinklerIrrigation, Porch, Patio
Financial
Lease Renewal Option: ,No,
Garage / Parking
Parking Capacity: 8
Garage: Yes
Carport: No
Parking Type: Attached, Garage, TwoCarGarage, GarageDoorOpener
Open Parking: No
Attached Garage: Yes
Garage Spaces: 2
Green / Env Info
Interior Features
Floor Cover: Wood
Fireplace: No
Laundry Features: WasherHookup
Furnished: Unfurnished
Interior Features: BreakfastArea, KitchenIsland, StainlessSteelAppliances, Workshop
Appliances: Dishwasher, Disposal, Microwave, Refrigerator, RangeHood
Lot Info
Lease Considered: ,No,
Lease Assignable: ,No,
Acres: 0.40
Land Lease: No
Misc
Pool Private: No
Offer Compensation
Other School Info
Property Info
County: Horry
View: No
Senior Community: No
Stipulation of Sale: None
Habitable Residence: ,No,
Property Sub Type Additional: Detached
Property Attached: No
Security Features: SmokeDetectors
Rent Control: No
Construction: Resale
Room Info
Basement: ,No,
Sold Info
Sqft Info
Building Sqft: 4830
Living Area Source: PublicRecords
Sqft: 3970
Tax Info
Unit Info
Utilities / Hvac
Heating: Central, Electric
Cooling: CentralAir
Electric On Property: No
Cooling: Yes
Heating: Yes
Waterfront / Water
Waterfront: No
Directions
West on Hwy 9, Left into ""Long Bay Club"", first right at stop sign, continue straight until arriving at the house on your left.Courtesy of Re/max Southern Shores Nmb - Cell: 202-740-0365
Copyright 2007-2025 ShowMeMyrtleBeach.com All Rights Reserved
Sitemap | Powered by Myrsol, LLC. Real Estate Solutions

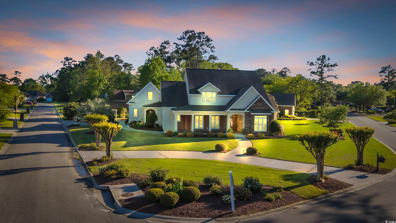
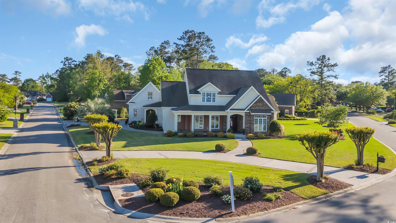
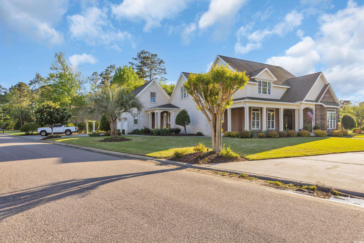
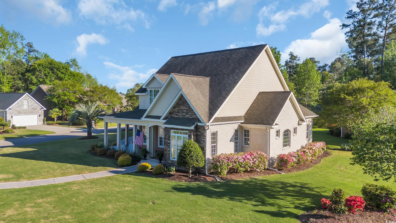
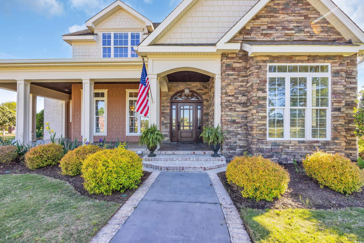
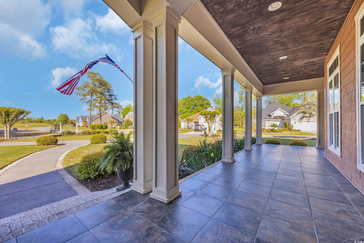
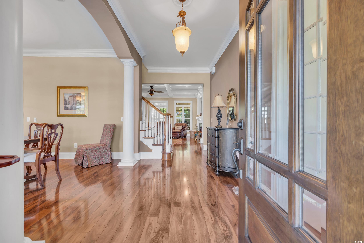
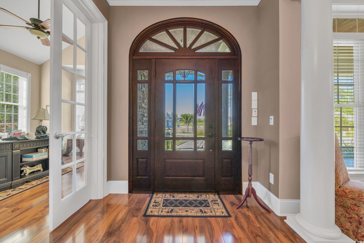
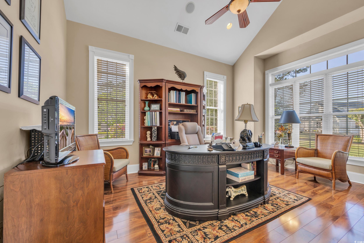
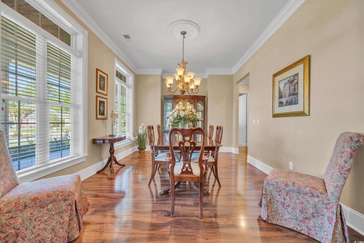
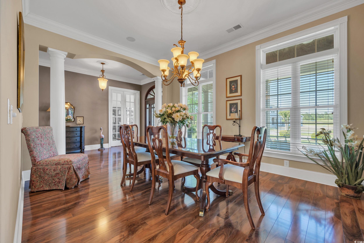
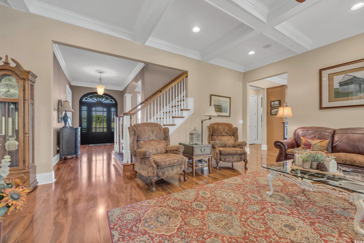
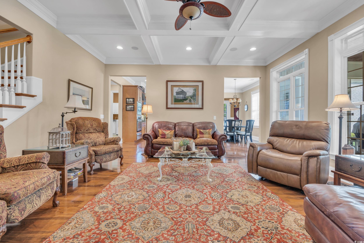
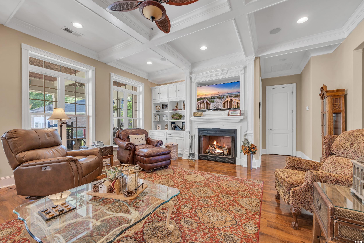
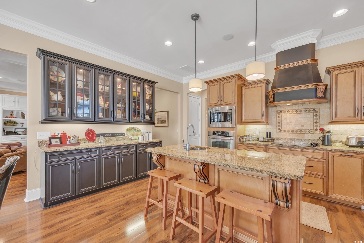
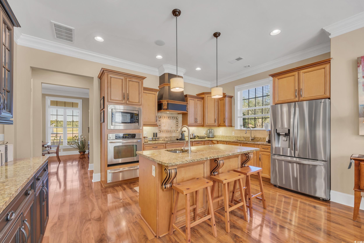
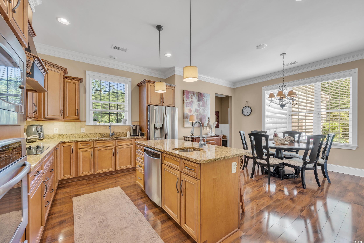
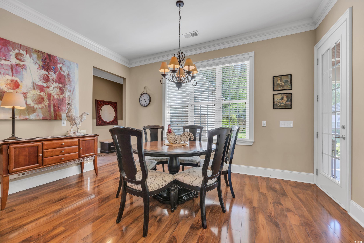
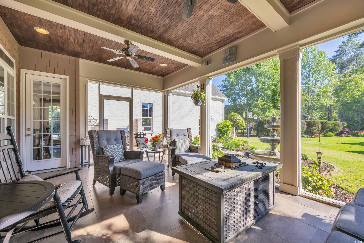
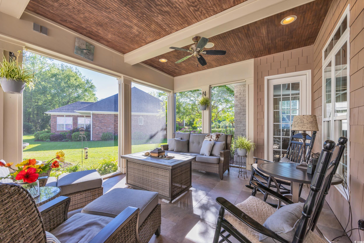
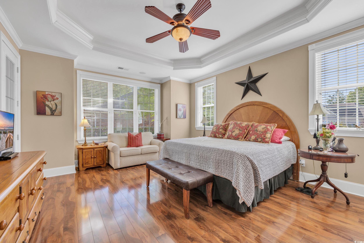
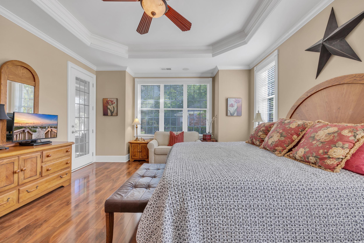
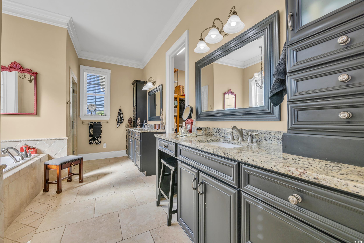
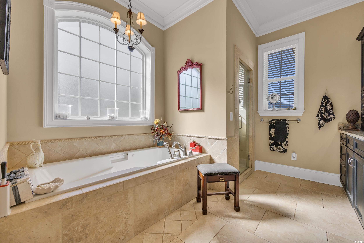
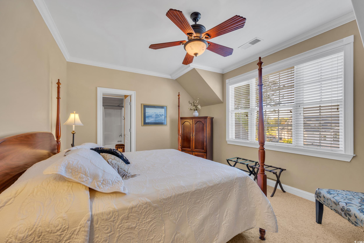
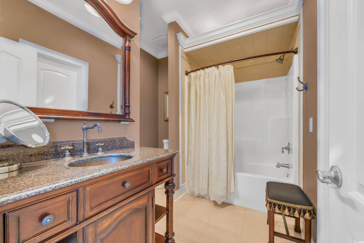
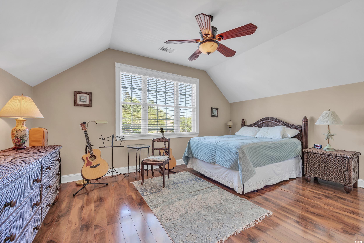
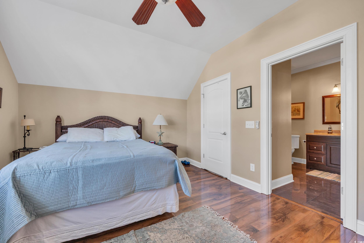
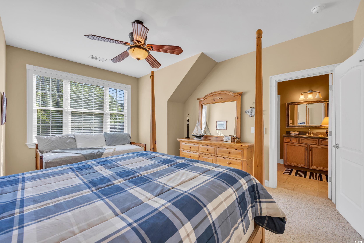
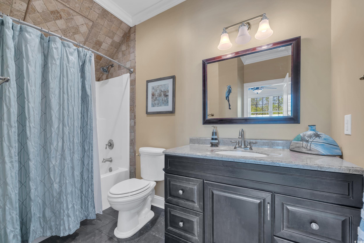
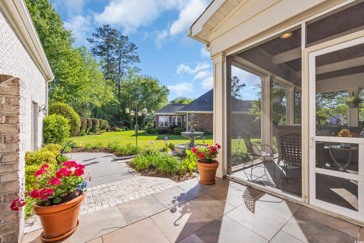
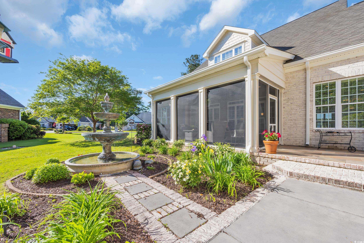
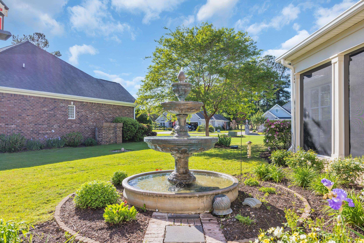
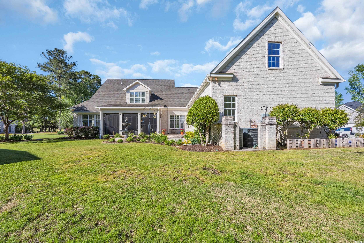
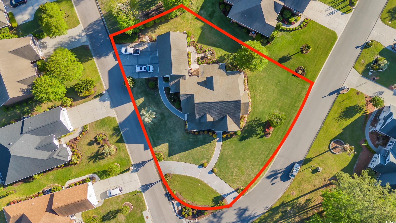
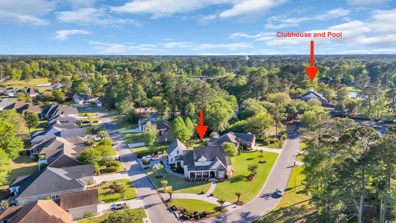
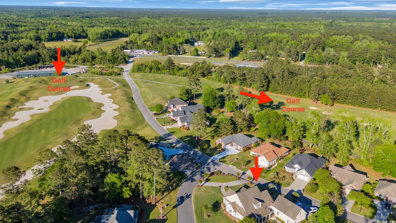
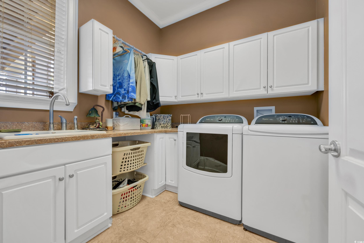
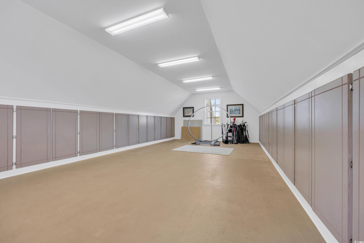
 Provided courtesy of © Copyright 2025 Coastal Carolinas Multiple Listing Service, Inc.®. Information Deemed Reliable but Not Guaranteed. © Copyright 2025 Coastal Carolinas Multiple Listing Service, Inc.® MLS. All rights reserved. Information is provided exclusively for consumers’ personal, non-commercial use, that it may not be used for any purpose other than to identify prospective properties consumers may be interested in purchasing.
Images related to data from the MLS is the sole property of the MLS and not the responsibility of the owner of this website. MLS IDX data last updated on 07-21-2025 1:30 PM EST.
Any images related to data from the MLS is the sole property of the MLS and not the responsibility of the owner of this website.
Provided courtesy of © Copyright 2025 Coastal Carolinas Multiple Listing Service, Inc.®. Information Deemed Reliable but Not Guaranteed. © Copyright 2025 Coastal Carolinas Multiple Listing Service, Inc.® MLS. All rights reserved. Information is provided exclusively for consumers’ personal, non-commercial use, that it may not be used for any purpose other than to identify prospective properties consumers may be interested in purchasing.
Images related to data from the MLS is the sole property of the MLS and not the responsibility of the owner of this website. MLS IDX data last updated on 07-21-2025 1:30 PM EST.
Any images related to data from the MLS is the sole property of the MLS and not the responsibility of the owner of this website.
 Recent Posts RSS
Recent Posts RSS Send me an email!
Send me an email!