Pawleys Island Real Estate Residential for sale
Pawleys Island, SC 29585
- 3Beds
- 2Full Baths
- N/AHalf Baths
- 924SqFt
- 2020Year Built
- 0.50Acres
- MLS# 2514086
- Residential
- MobileHome
- Active
- Approx Time on Market1 month, 26 days
- Area44a Pawleys Island Mainland
- CountyGeorgetown
- Subdivision Not within a Subdivision
Overview
AirBnB INVESTOR Opportunity! Welcome to this beautifully and thoughtfully designed 3-bedroom, 2-bathroom manufactured home, perfectly situated on a serene 0.5-acre lot with a wooded backyard. From the moment you arrive, an expansive front porch invites you to sit and stay awhile. Step inside to discover a neutral-toned interior with a well-executed split floor plan. The cozy, carpeted living room is bathed in natural light and flows seamlessly into the dining area and kitchen, which feature high-end LVP flooring. The kitchen is a true showstoppercomplete with white granite countertops, a stylish shiplap backsplash and wall accent, crisp white cabinetry, sleek gold hardware, and stainless steel appliances. A few steps away, the spacious owner's suite offers a private retreat with plush carpeting and a luxury LVT ensuite bathroom. On the opposite side of the home, two additional bedrooms with closets and a full guest bath provide comfort and privacy for family or visitors. The guest bathroom continues the home's neutral palette and is appointed with granite countertops, updated cabinetry, and a shower/tub combo. Behind the kitchen, the laundry areaequipped with washer and dryerleads to a back door that opens onto a rear porch, offering a second sitting area that overlooks the peaceful, wooded backyard and fire pit. A charming serenity path meanders through the trees, creating a tranquil escape into nature. This home is a rare find, blending comfort, style, and outdoor beauty in one inviting package. Schedule your showing today and experience the perfect balance of thoughtful design and natural surroundings.
Agriculture / Farm
Grazing Permits Blm: ,No,
Horse: No
Grazing Permits Forest Service: ,No,
Grazing Permits Private: ,No,
Irrigation Water Rights: ,No,
Farm Credit Service Incl: ,No,
Crops Included: ,No,
Association Fees / Info
Hoa Frequency: Monthly
Hoa: No
Community Features: GolfCartsOk, LongTermRentalAllowed, ShortTermRentalAllowed
Assoc Amenities: OwnerAllowedGolfCart, OwnerAllowedMotorcycle, PetRestrictions, TenantAllowedGolfCart, TenantAllowedMotorcycle
Bathroom Info
Total Baths: 2.00
Fullbaths: 2
Room Features
DiningRoom: FamilyDiningRoom, KitchenDiningCombo
FamilyRoom: CeilingFans, VaultedCeilings
Kitchen: StainlessSteelAppliances, SolidSurfaceCounters
Other: BedroomOnMainLevel
Bedroom Info
Beds: 3
Building Info
New Construction: No
Levels: One
Year Built: 2020
Mobile Home Remains: ,No,
Zoning: Res
Style: MobileHome
Construction Materials: VinylSiding
Buyer Compensation
Exterior Features
Spa: No
Patio and Porch Features: RearPorch, FrontPorch
Foundation: Crawlspace
Exterior Features: Porch
Financial
Lease Renewal Option: ,No,
Garage / Parking
Parking Capacity: 4
Garage: No
Carport: No
Parking Type: Driveway
Open Parking: No
Attached Garage: No
Green / Env Info
Green Energy Efficient: Doors, Windows
Interior Features
Floor Cover: Carpet, LuxuryVinyl, LuxuryVinylPlank
Door Features: InsulatedDoors
Fireplace: No
Laundry Features: WasherHookup
Furnished: Unfurnished
Interior Features: SplitBedrooms, BedroomOnMainLevel, StainlessSteelAppliances, SolidSurfaceCounters
Appliances: Dishwasher, Microwave, Range, Refrigerator, Dryer, Washer
Lot Info
Lease Considered: ,No,
Lease Assignable: ,No,
Acres: 0.50
Lot Size: 101'x205'86'x268'
Land Lease: No
Lot Description: CityLot, Rectangular, RectangularLot
Misc
Pool Private: No
Pets Allowed: OwnerOnly, Yes
Body Type: SingleWide
Offer Compensation
Other School Info
Property Info
County: Georgetown
View: No
Senior Community: No
Stipulation of Sale: None
Habitable Residence: ,No,
Property Sub Type Additional: MobileHome,ManufacturedOnLand
Property Attached: No
Disclosures: SellerDisclosure
Rent Control: No
Construction: Resale
Room Info
Basement: ,No,
Basement: CrawlSpace
Sold Info
Sqft Info
Building Sqft: 924
Living Area Source: Owner
Sqft: 924
Tax Info
Unit Info
Utilities / Hvac
Heating: Central, Electric
Cooling: CentralAir
Electric On Property: No
Cooling: Yes
Sewer: SepticTank
Utilities Available: ElectricityAvailable, SepticAvailable, WaterAvailable
Heating: Yes
Water Source: Public
Waterfront / Water
Waterfront: No
Directions
From US 17 Ocean Hwy turn onto Ford Rd. In .2 miles turn right onto Yale Place. 120 Yale Place will be the first home on the right hand side.Courtesy of Era Wilder Realty Inc Pi
Copyright 2007-2025 ShowMeMyrtleBeach.com All Rights Reserved
Sitemap | Powered by Myrsol, LLC. Real Estate Solutions

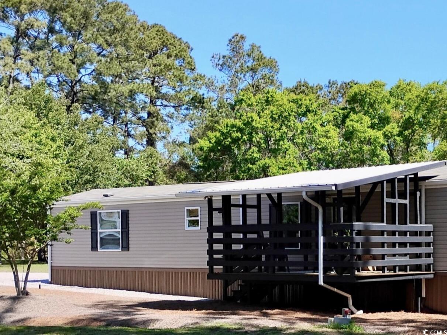
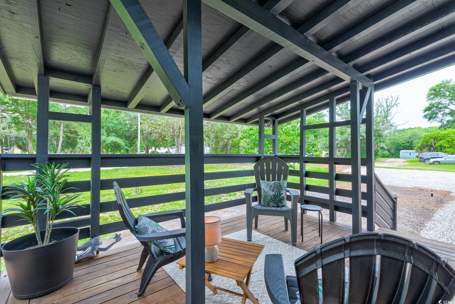

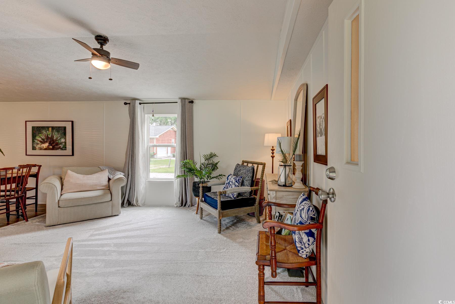


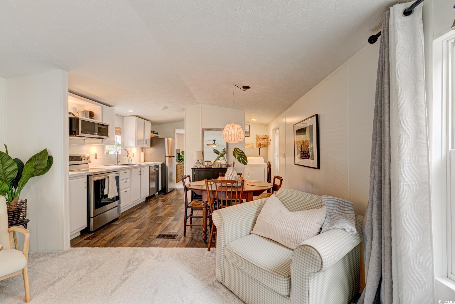
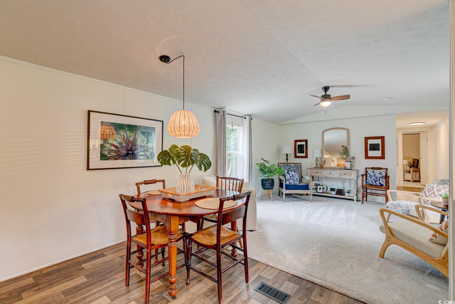
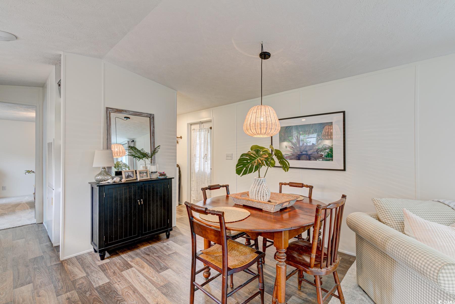
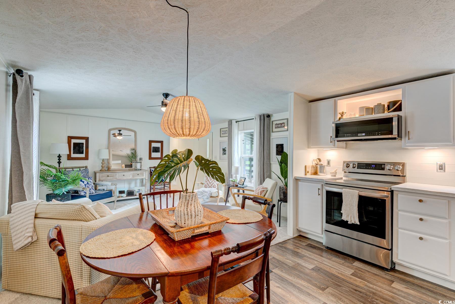
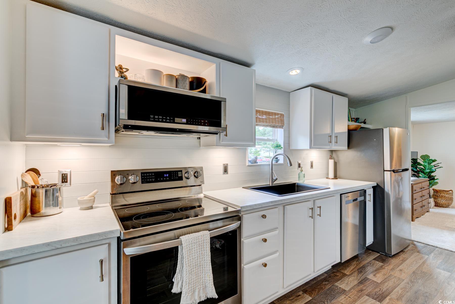
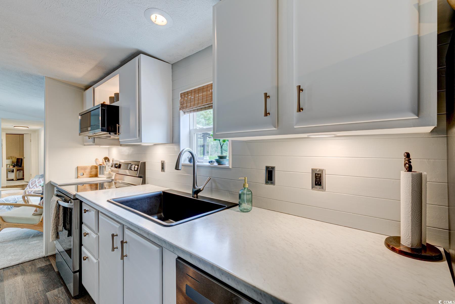
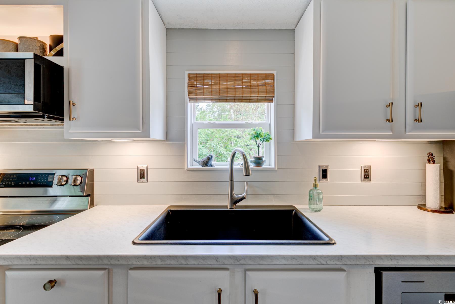

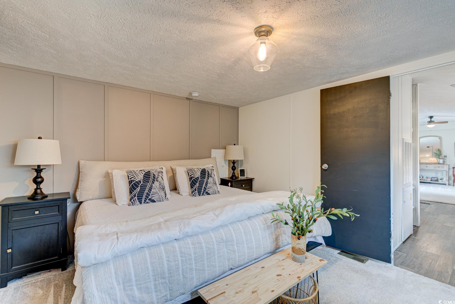
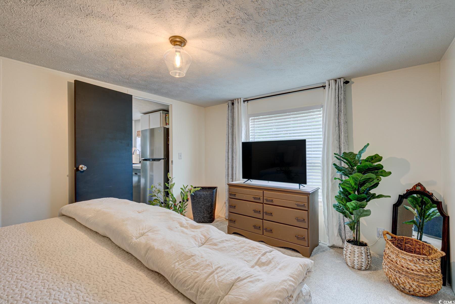
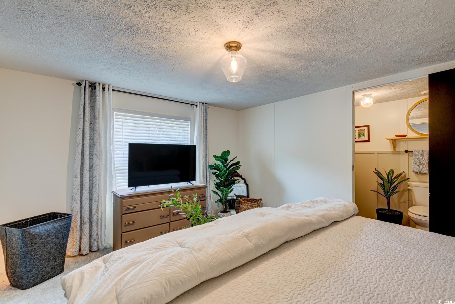

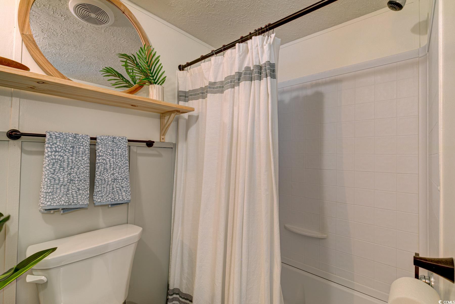
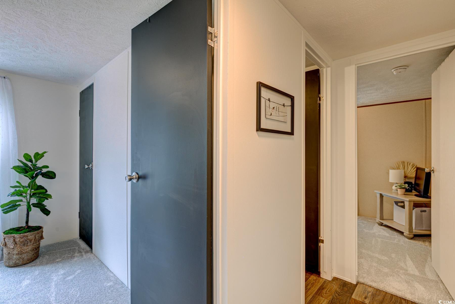
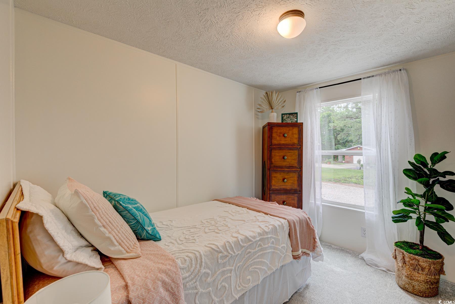

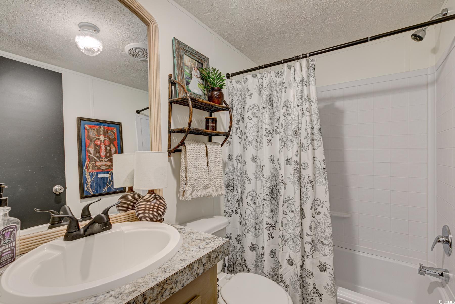
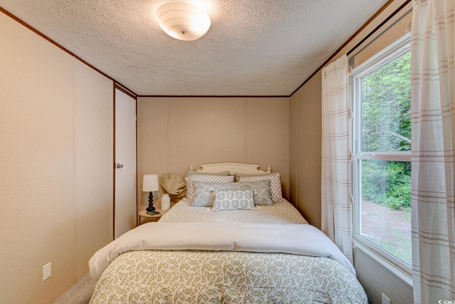

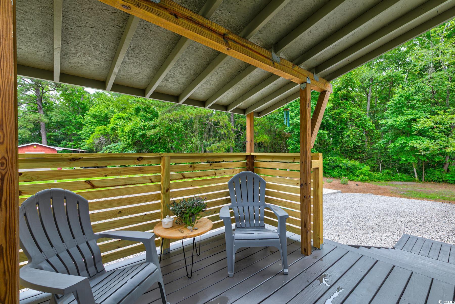
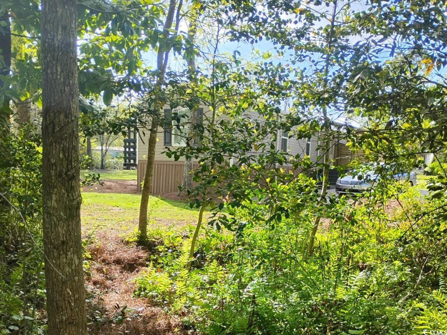
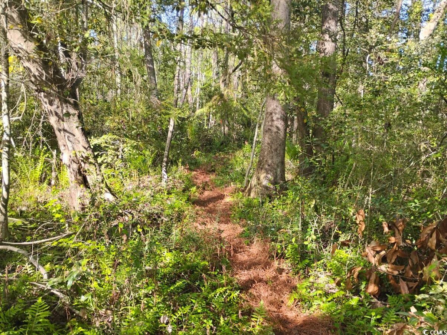
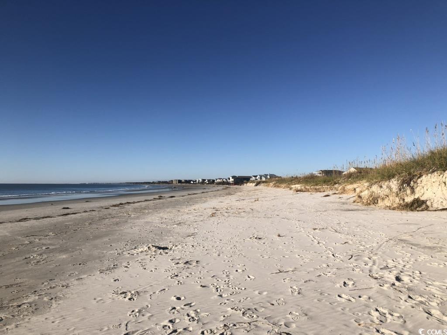
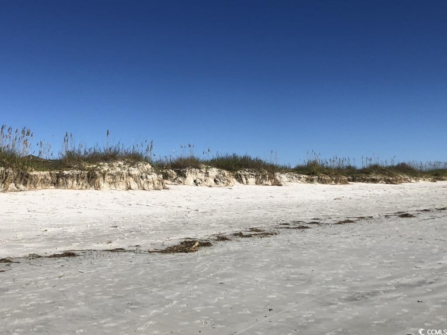
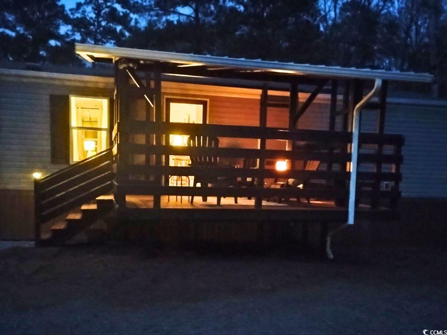
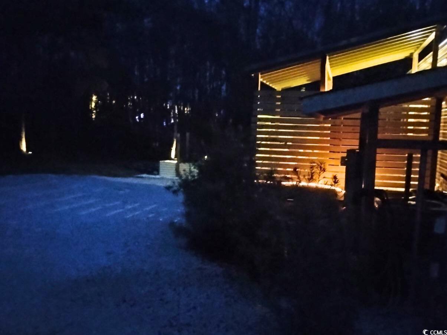
 Provided courtesy of © Copyright 2025 Coastal Carolinas Multiple Listing Service, Inc.®. Information Deemed Reliable but Not Guaranteed. © Copyright 2025 Coastal Carolinas Multiple Listing Service, Inc.® MLS. All rights reserved. Information is provided exclusively for consumers’ personal, non-commercial use, that it may not be used for any purpose other than to identify prospective properties consumers may be interested in purchasing.
Images related to data from the MLS is the sole property of the MLS and not the responsibility of the owner of this website. MLS IDX data last updated on 08-01-2025 11:47 PM EST.
Any images related to data from the MLS is the sole property of the MLS and not the responsibility of the owner of this website.
Provided courtesy of © Copyright 2025 Coastal Carolinas Multiple Listing Service, Inc.®. Information Deemed Reliable but Not Guaranteed. © Copyright 2025 Coastal Carolinas Multiple Listing Service, Inc.® MLS. All rights reserved. Information is provided exclusively for consumers’ personal, non-commercial use, that it may not be used for any purpose other than to identify prospective properties consumers may be interested in purchasing.
Images related to data from the MLS is the sole property of the MLS and not the responsibility of the owner of this website. MLS IDX data last updated on 08-01-2025 11:47 PM EST.
Any images related to data from the MLS is the sole property of the MLS and not the responsibility of the owner of this website.
 Recent Posts RSS
Recent Posts RSS Send me an email!
Send me an email!