Conway Real Estate Residential for sale
Conway, SC 29526
- 3Beds
- 2Full Baths
- N/AHalf Baths
- 1,408SqFt
- 2024Year Built
- 0.23Acres
- MLS# 2517069
- Residential
- Detached
- Active
- Approx Time on Market12 days
- AreaConway Area--North Edge of Conway Between 701 & 501
- CountyHorry
- Subdivision Westfield
Overview
The Odessa II is a three-bedroom, two-bath open floorplan on a spacious homesite with a covered porch backing up to a semi-wooded view. The family room has a vaulted ceiling with a ceiling fan. The kitchen opens onto a quartz breakfast bar with ample room for sitting. The kitchen has quartz countertops, Elegant White Herringbone backsplash, stainless appliances, and a single bowl stainless steel sinkluxury LVP flooring throughout the main living areas and carpet in the 3 bedrooms. The primary suite is spacious and leads to the primary bath with a tiled walk-in shower and a corner bench. Raised height vanity with double bowl sinks and quartz bathroom countertop. Comfort height toilets in both bathrooms. Hoa fees are an estimate
Agriculture / Farm
Grazing Permits Blm: ,No,
Horse: No
Grazing Permits Forest Service: ,No,
Grazing Permits Private: ,No,
Irrigation Water Rights: ,No,
Farm Credit Service Incl: ,No,
Crops Included: ,No,
Association Fees / Info
Hoa Frequency: Monthly
Hoa Fees: 62
Hoa: Yes
Community Features: GolfCartsOk, LongTermRentalAllowed, Pool
Assoc Amenities: OwnerAllowedGolfCart, OwnerAllowedMotorcycle, TenantAllowedGolfCart, TenantAllowedMotorcycle
Bathroom Info
Total Baths: 2.00
Fullbaths: 2
Room Features
DiningRoom: KitchenDiningCombo
Kitchen: BreakfastBar, Pantry, StainlessSteelAppliances, SolidSurfaceCounters
LivingRoom: CeilingFans, VaultedCeilings
Bedroom Info
Beds: 3
Building Info
New Construction: Yes
Levels: One
Year Built: 2024
Mobile Home Remains: ,No,
Zoning: Residental
Style: Ranch
Development Status: NewConstruction
Construction Materials: VinylSiding
Builders Name: Great Southern Homes
Builder Model: Odessa II
Buyer Compensation
Exterior Features
Spa: No
Patio and Porch Features: RearPorch, FrontPorch
Pool Features: Community, Indoor
Foundation: Slab
Exterior Features: Porch
Financial
Lease Renewal Option: ,No,
Garage / Parking
Parking Capacity: 4
Garage: Yes
Carport: No
Parking Type: Attached, Garage, TwoCarGarage, GarageDoorOpener
Open Parking: No
Attached Garage: Yes
Garage Spaces: 2
Green / Env Info
Green Energy Efficient: Doors, Windows
Interior Features
Floor Cover: Carpet, LuxuryVinyl, LuxuryVinylPlank
Door Features: InsulatedDoors
Fireplace: No
Laundry Features: WasherHookup
Furnished: Unfurnished
Interior Features: SplitBedrooms, BreakfastBar, StainlessSteelAppliances, SolidSurfaceCounters
Appliances: Dishwasher, Disposal, Microwave
Lot Info
Lease Considered: ,No,
Lease Assignable: ,No,
Acres: 0.23
Land Lease: No
Lot Description: OutsideCityLimits, Rectangular, RectangularLot
Misc
Pool Private: No
Offer Compensation
Other School Info
Property Info
County: Horry
View: No
Senior Community: No
Stipulation of Sale: None
Habitable Residence: ,No,
Property Sub Type Additional: Detached
Property Attached: No
Security Features: SmokeDetectors
Disclosures: CovenantsRestrictionsDisclosure
Rent Control: No
Construction: NeverOccupied
Room Info
Basement: ,No,
Sold Info
Sqft Info
Building Sqft: 2019
Living Area Source: Builder
Sqft: 1408
Tax Info
Unit Info
Utilities / Hvac
Heating: Central, Electric
Cooling: CentralAir
Electric On Property: No
Cooling: Yes
Utilities Available: CableAvailable, ElectricityAvailable, PhoneAvailable, SewerAvailable, UndergroundUtilities, WaterAvailable
Heating: Yes
Water Source: Public
Waterfront / Water
Waterfront: No
Directions
Starting from Walmart at 2709 Church Street in Conway, head northwest on Church Street (US-501) for about 6 miles. Turn right onto Lambert Road. Continue on Lambert Toad for about 1 mile; the entrance to the Westfield community will be on your left. Sales model home address is 114 Westfield Circle, Conway, SC 29526Courtesy of Gsh Realty Sc, Llc
Copyright 2007-2025 ShowMeMyrtleBeach.com All Rights Reserved
Sitemap | Powered by Myrsol, LLC. Real Estate Solutions

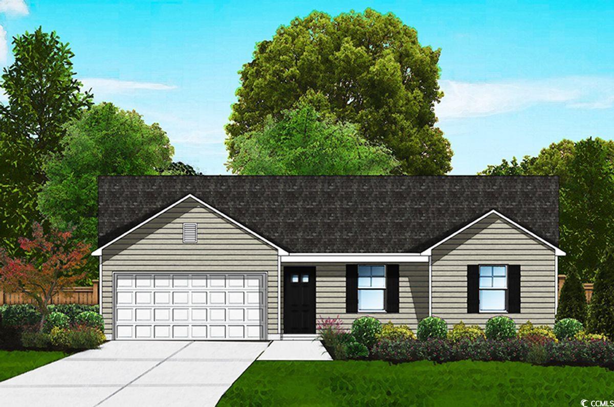

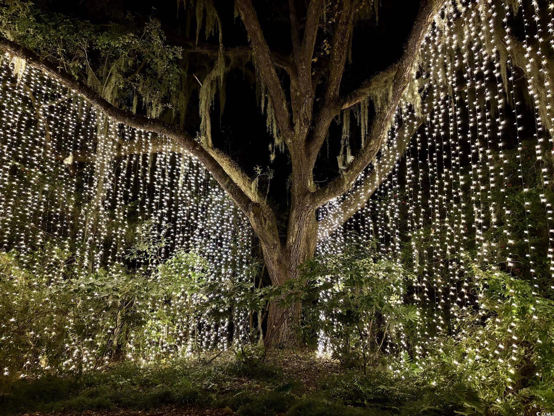


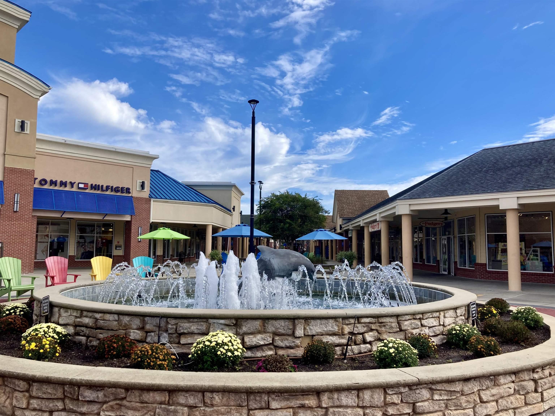
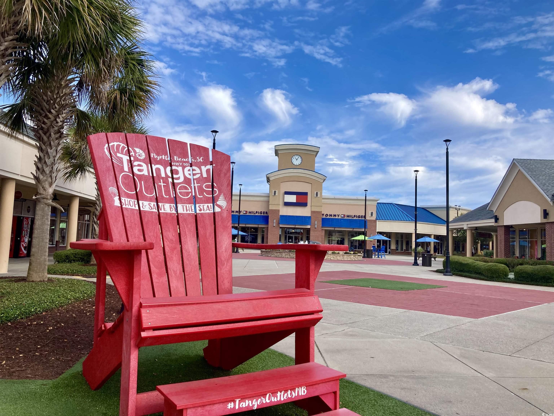
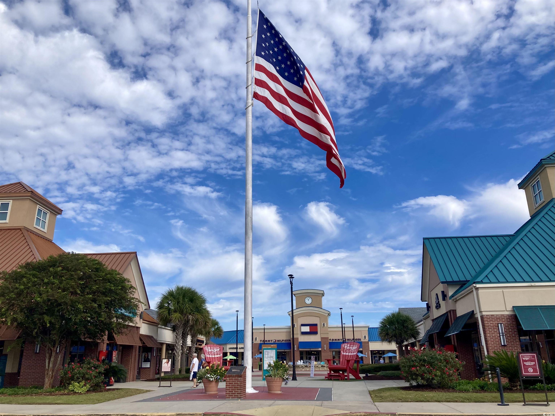
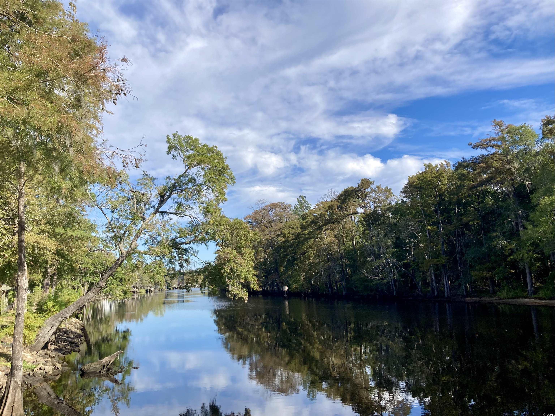

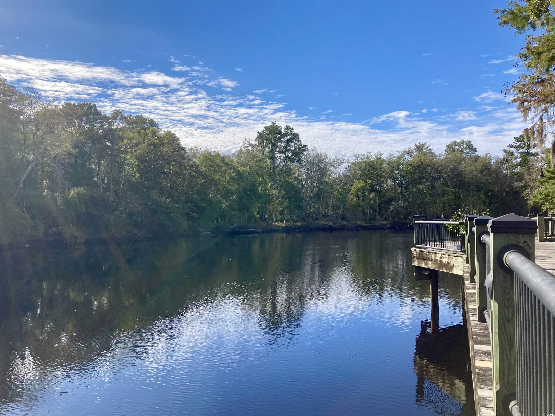


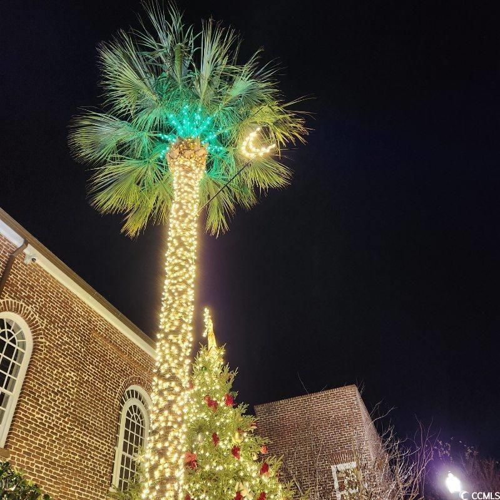
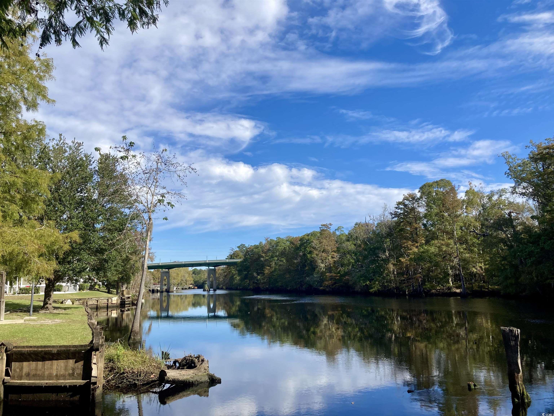
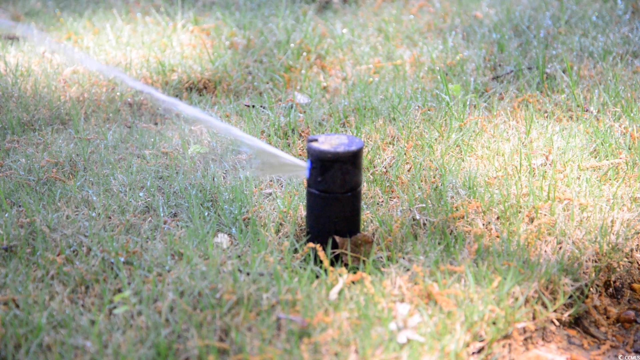

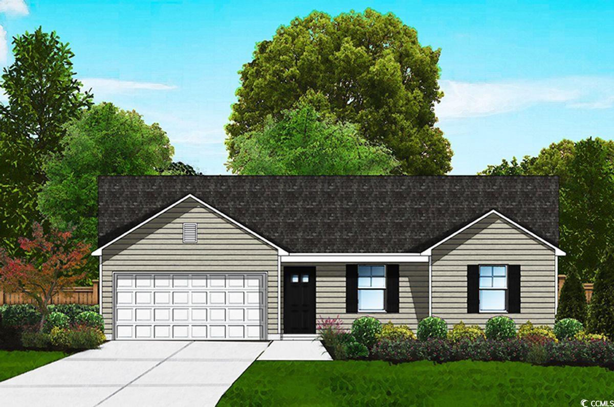


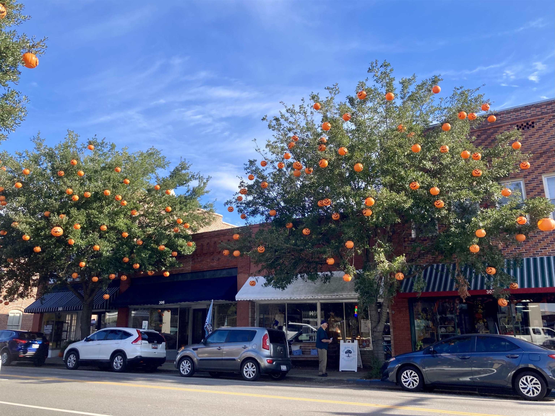

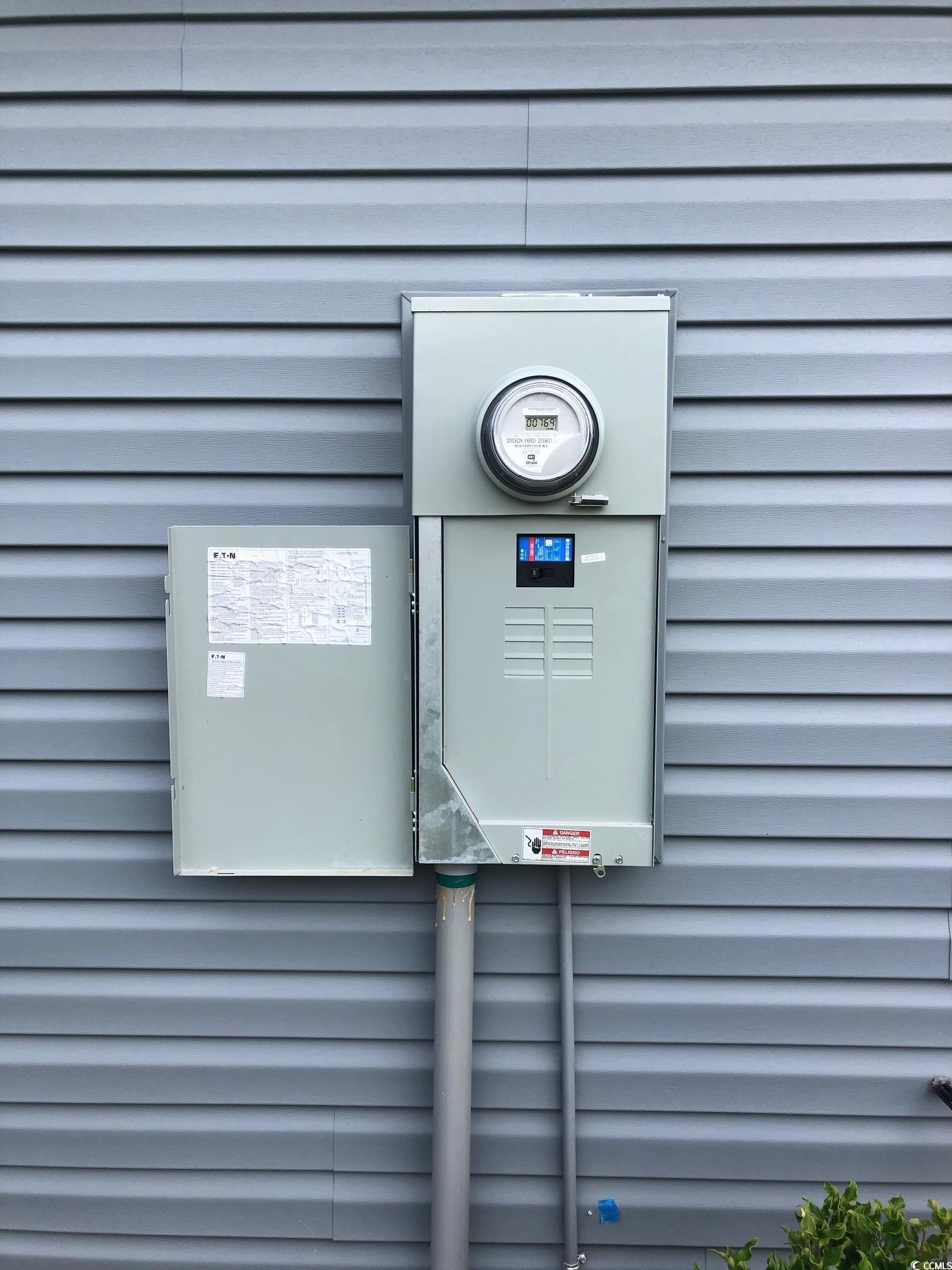

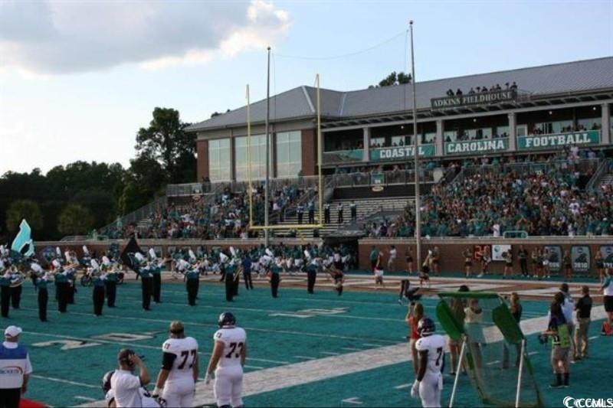

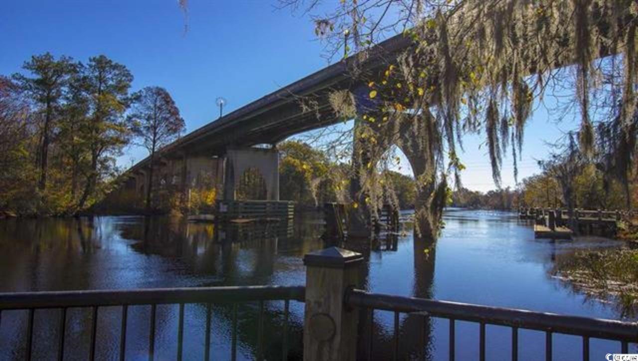
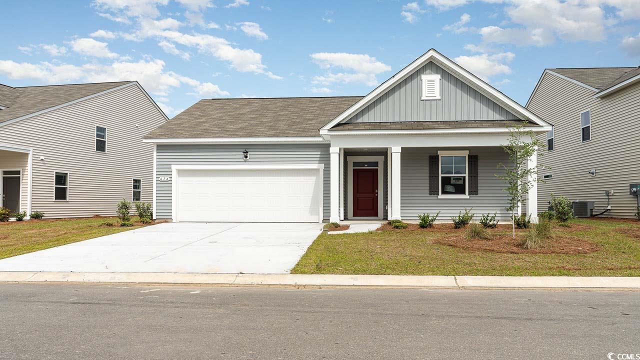
 MLS# 2517966
MLS# 2517966 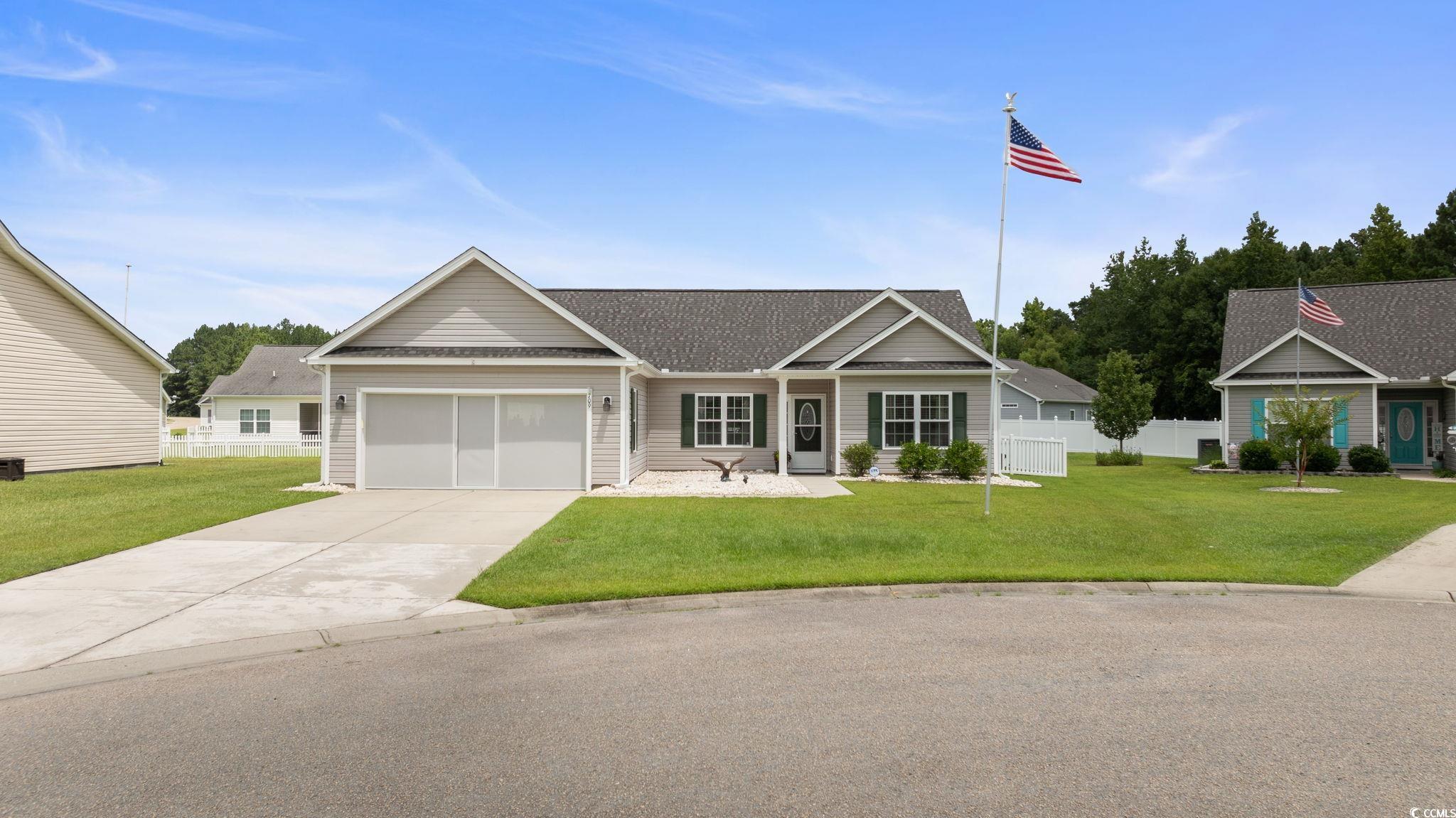
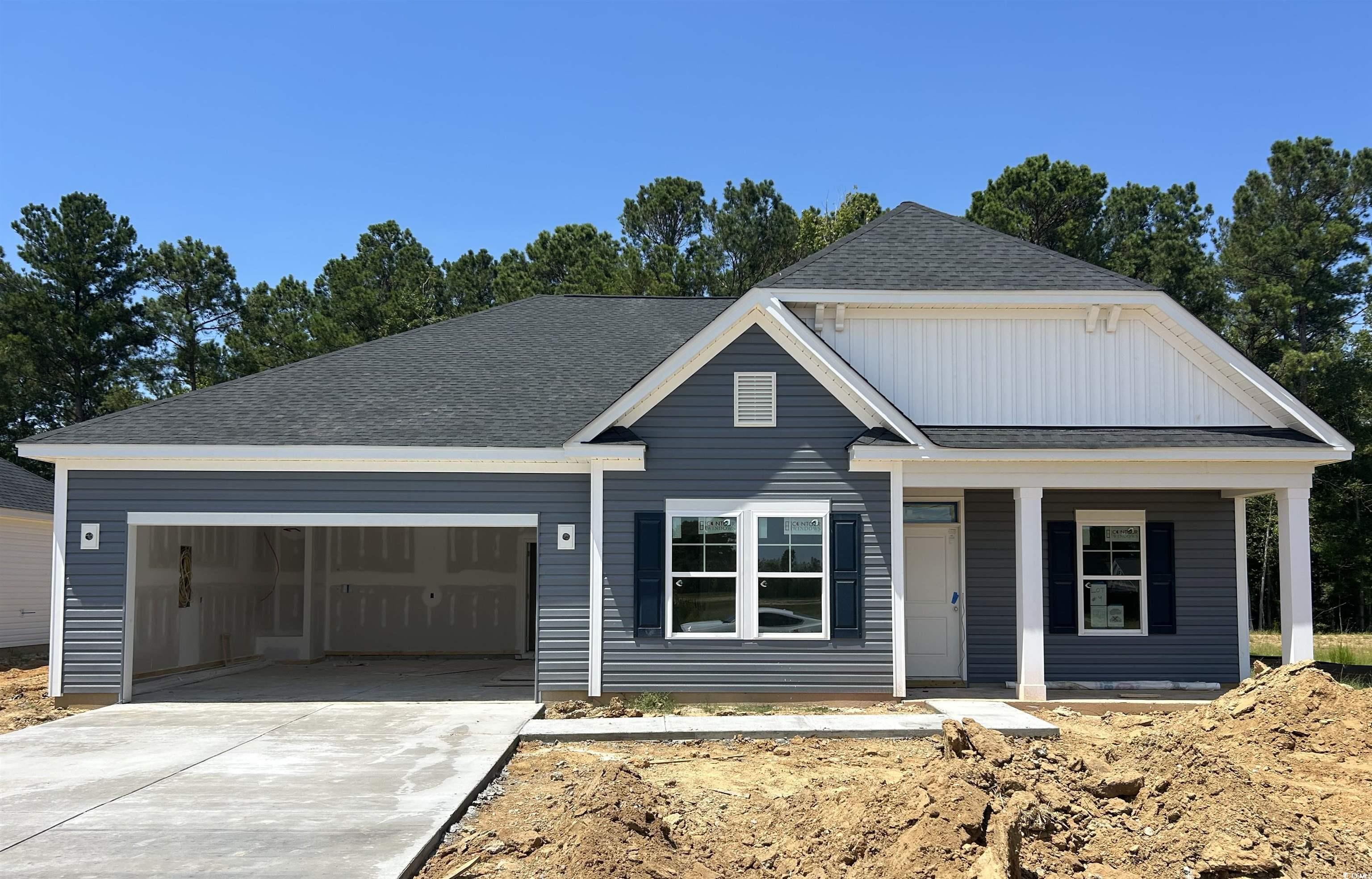

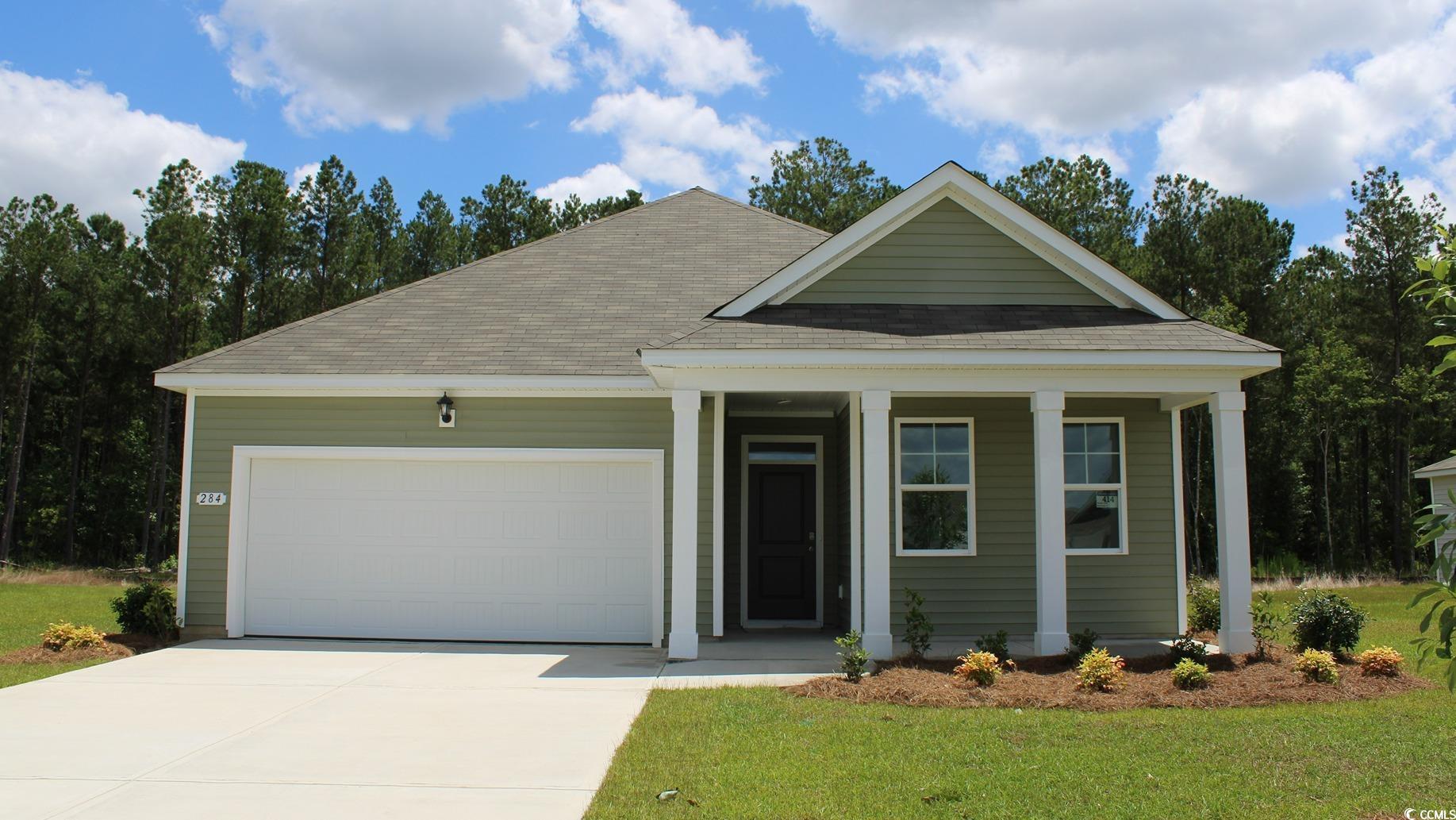
 Provided courtesy of © Copyright 2025 Coastal Carolinas Multiple Listing Service, Inc.®. Information Deemed Reliable but Not Guaranteed. © Copyright 2025 Coastal Carolinas Multiple Listing Service, Inc.® MLS. All rights reserved. Information is provided exclusively for consumers’ personal, non-commercial use, that it may not be used for any purpose other than to identify prospective properties consumers may be interested in purchasing.
Images related to data from the MLS is the sole property of the MLS and not the responsibility of the owner of this website. MLS IDX data last updated on 07-22-2025 7:20 PM EST.
Any images related to data from the MLS is the sole property of the MLS and not the responsibility of the owner of this website.
Provided courtesy of © Copyright 2025 Coastal Carolinas Multiple Listing Service, Inc.®. Information Deemed Reliable but Not Guaranteed. © Copyright 2025 Coastal Carolinas Multiple Listing Service, Inc.® MLS. All rights reserved. Information is provided exclusively for consumers’ personal, non-commercial use, that it may not be used for any purpose other than to identify prospective properties consumers may be interested in purchasing.
Images related to data from the MLS is the sole property of the MLS and not the responsibility of the owner of this website. MLS IDX data last updated on 07-22-2025 7:20 PM EST.
Any images related to data from the MLS is the sole property of the MLS and not the responsibility of the owner of this website.
 Recent Posts RSS
Recent Posts RSS Send me an email!
Send me an email!