Surfside Beach Real Estate Residential for sale
Surfside Beach, SC 29575
- 3Beds
- 2Full Baths
- 1Half Baths
- 1,645SqFt
- 1995Year Built
- 0.20Acres
- MLS# 2324754
- Residential
- Detached
- Sold
- Approx Time on Market2 months, 8 days
- AreaSurfside Area--Surfside Triangle 544 To Glenns Bay
- CountyHorry
- SubdivisionAshton Glenn
Overview
Indulge in coastal living with this captivating 3-bedroom, 2.5-bathroom home nestled in the vibrant community of Ashton Glenn, just 1.5 miles from the beach. The modern elegance of the downstairs is highlighted by all-new LVT flooring, which was meticulously installed in 2018. Currently utilized as an office, the formal dining room adds versatility to the space, while the kitchen, surrounded by an eat-in area and adorned with windows that offer a picturesque view of the oasis-like backyard, is a culinary haven boasting quartz countertops and underwent a complete transformation in July 2018. New appliances, including a refrigerator, dishwasher, and slide-in stove, were added in July 2018, along with a new microwave in 2021 and disposal in 2023. The spacious living room, adorned with cathedral ceilings and a new ceiling fan, exudes a sense of modern comfort. A telescoping hurricane-rated sliding door, added in 2020, opens double-wide with double screens, seamlessly extending the living area to a private backyard oasis featuring a covered porch and vinyl fencingan ideal setting for limitless entertainment. Beautiful landscaping, both in the front and back, includes palm trees that enhance the coastal charm. The convenience of a spacious master bedroom with a large walk-in closet on the first floor offers a private retreat. The master bathroom, redesigned in 2021, showcases a luxurious walk-in shower with a tile combination of porcelain and marble, a rain shower, and a sprayer combo. A custom cabinet was thoughtfully crafted to fit the space where the old shower resided, and a transom window above the shower ensures ample ventilation. On the first floor, the laundry closet, equipped with a washer and dryer (both new in 2018), is enhanced with shelving and cabinets added in 2019, contributing to the home's functional layout. The downstairs half bath underwent a stylish redo in 2018, featuring new toilets, vanity, lights, and mirror, complemented by the addition of a charming barn door in 2021. Journey upstairs to discover new carpeting installed in 2020, leading to two beautifully appointed bedrooms, each boasting walk-in closets, and an upgraded full bathroom with LVT flooring, a new vanity, mirror, fixtures, and lighting. Abundant storage solutions are seamlessly integrated throughout the home, ensuring a clutter-free living environment. Essential updates include a new garage door opener unit and keypad entry in 2020, a new hot water heater in 2018, and a compressor tank in 2020. The pull-down attic received a subfloor addition in 2020. The home is equipped with a rainbird sprinkler system, featuring a new control box added in 2019, and serviced and adjusted in 2023. The HOA covers trash pickup, high-speed internet, cable, and provides access to a community pool. Ashton Glenn offers proximity to the beach, pier, golfing, dining, shopping, healthcare, schools, and more. Don't miss out on this beautiful homeschedule your showing today and immerse yourself in the perfect blend of luxury and coastal charm!
Sale Info
Listing Date: 12-07-2023
Sold Date: 02-16-2024
Aprox Days on Market:
2 month(s), 8 day(s)
Listing Sold:
2 month(s), 12 day(s) ago
Asking Price: $435,000
Selling Price: $410,000
Price Difference:
Reduced By $15,900
Agriculture / Farm
Grazing Permits Blm: ,No,
Horse: No
Grazing Permits Forest Service: ,No,
Grazing Permits Private: ,No,
Irrigation Water Rights: ,No,
Farm Credit Service Incl: ,No,
Crops Included: ,No,
Association Fees / Info
Hoa Frequency: Monthly
Hoa Fees: 89
Hoa: 1
Hoa Includes: CommonAreas, CableTV, Internet, Pools, Trash
Community Features: GolfCartsOK, LongTermRentalAllowed, Pool
Assoc Amenities: OwnerAllowedGolfCart, OwnerAllowedMotorcycle, PetRestrictions
Bathroom Info
Total Baths: 3.00
Halfbaths: 1
Fullbaths: 2
Bedroom Info
Beds: 3
Building Info
New Construction: No
Levels: Two
Year Built: 1995
Mobile Home Remains: ,No,
Zoning: Res.
Style: Traditional
Construction Materials: VinylSiding
Buyer Compensation
Exterior Features
Spa: No
Patio and Porch Features: RearPorch, Patio
Pool Features: Community, OutdoorPool
Foundation: Slab
Exterior Features: Fence, SprinklerIrrigation, Porch, Patio
Financial
Lease Renewal Option: ,No,
Garage / Parking
Parking Capacity: 4
Garage: Yes
Carport: No
Parking Type: Attached, Garage, TwoCarGarage, GarageDoorOpener
Open Parking: No
Attached Garage: Yes
Garage Spaces: 2
Green / Env Info
Interior Features
Floor Cover: Carpet, LuxuryVinylPlank, Tile
Fireplace: No
Laundry Features: WasherHookup
Furnished: Unfurnished
Interior Features: Attic, PermanentAtticStairs, WindowTreatments, BreakfastBar, BedroomonMainLevel, BreakfastArea, StainlessSteelAppliances, SolidSurfaceCounters
Appliances: Dishwasher, Disposal, Microwave, Range, Refrigerator, Dryer, Washer
Lot Info
Lease Considered: ,No,
Lease Assignable: ,No,
Acres: 0.20
Lot Size: 75 X 129 X 62 X 134
Land Lease: No
Lot Description: Rectangular
Misc
Pool Private: No
Pets Allowed: OwnerOnly, Yes
Offer Compensation
Other School Info
Property Info
County: Horry
View: No
Senior Community: No
Stipulation of Sale: None
Property Sub Type Additional: Detached
Property Attached: No
Security Features: SmokeDetectors
Disclosures: CovenantsRestrictionsDisclosure,SellerDisclosure
Rent Control: No
Construction: Resale
Room Info
Basement: ,No,
Sold Info
Sold Date: 2024-02-16T00:00:00
Sqft Info
Building Sqft: 2371
Living Area Source: Estimated
Sqft: 1645
Tax Info
Unit Info
Utilities / Hvac
Heating: Central, Electric
Cooling: CentralAir
Electric On Property: No
Cooling: Yes
Utilities Available: CableAvailable, ElectricityAvailable, PhoneAvailable, SewerAvailable, WaterAvailable
Heating: Yes
Water Source: Public
Waterfront / Water
Waterfront: No
Schools
Elem: Seaside Elementary School
Middle: Saint James Middle School
High: Saint James High School
Courtesy of Realty One Group Docksidesouth
Copyright 2007-2024 ShowMeMyrtleBeach.com All Rights Reserved
Sitemap | Powered by Myrsol, LLC. Real Estate Solutions

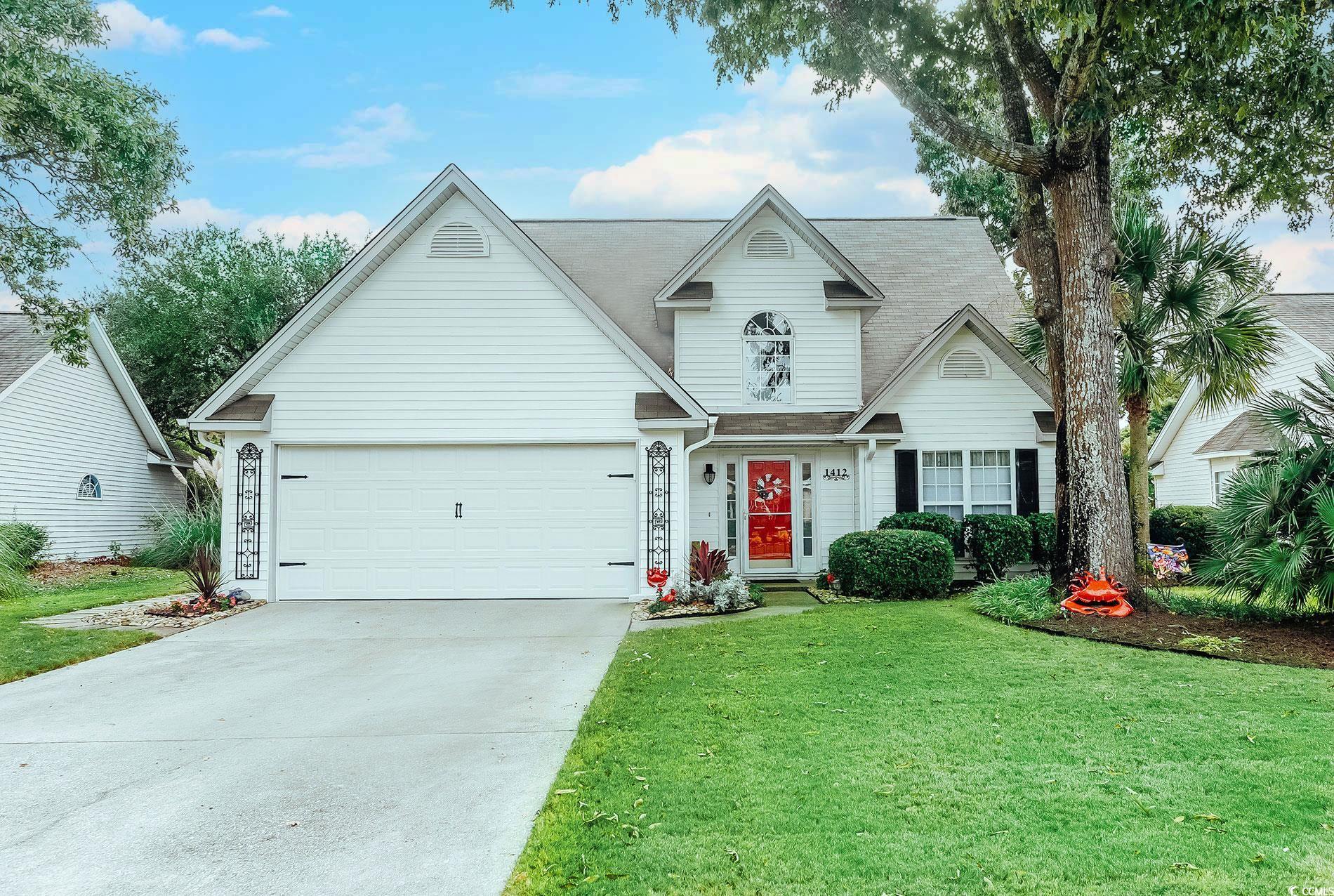
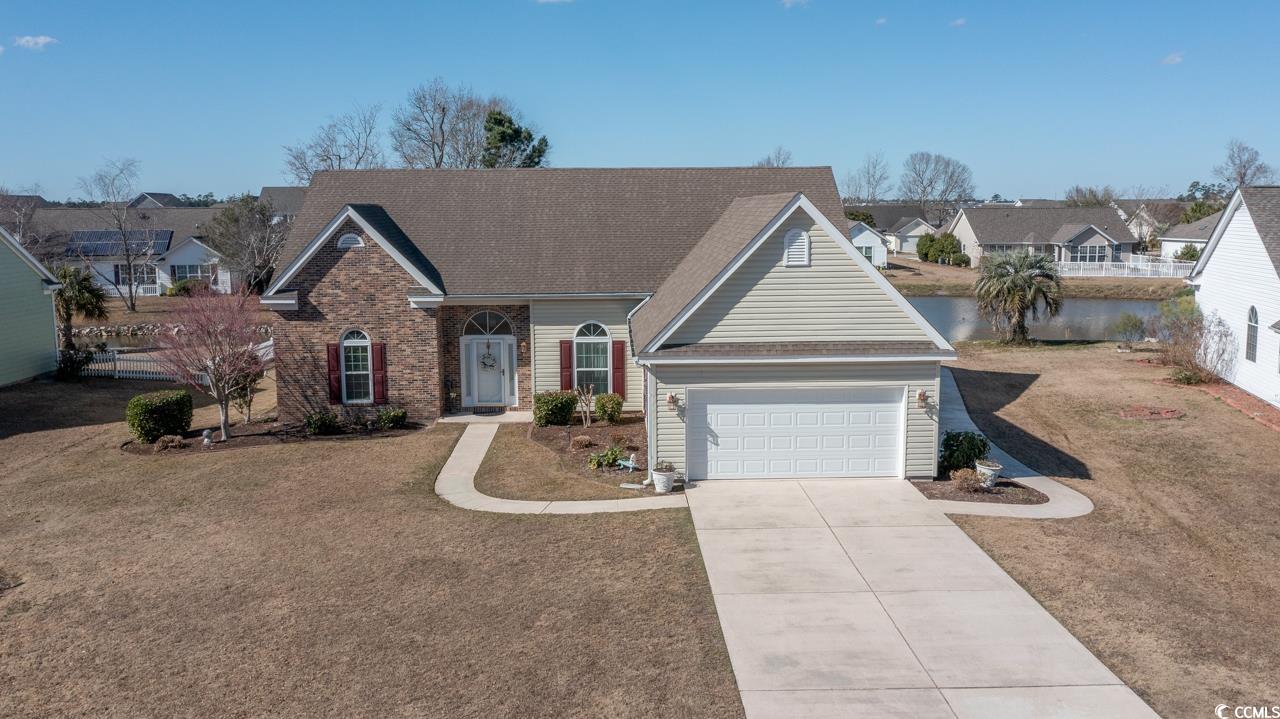
 MLS# 2404230
MLS# 2404230 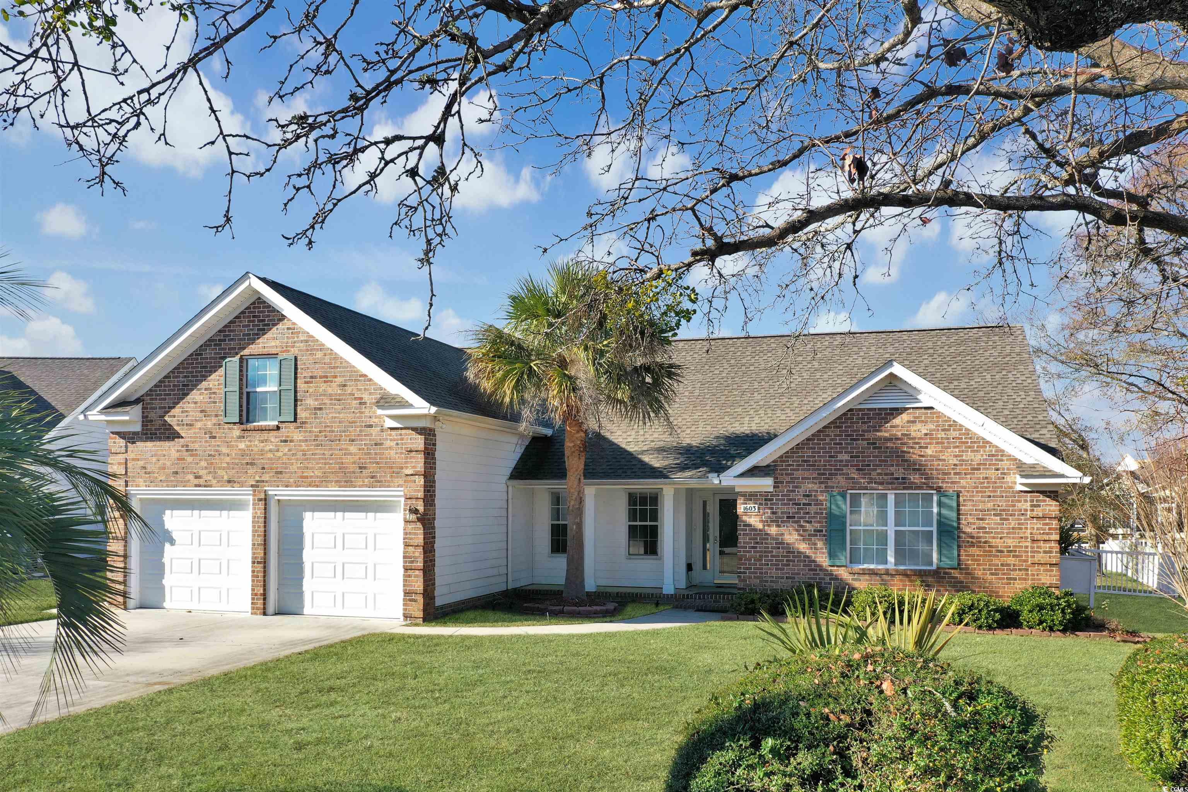
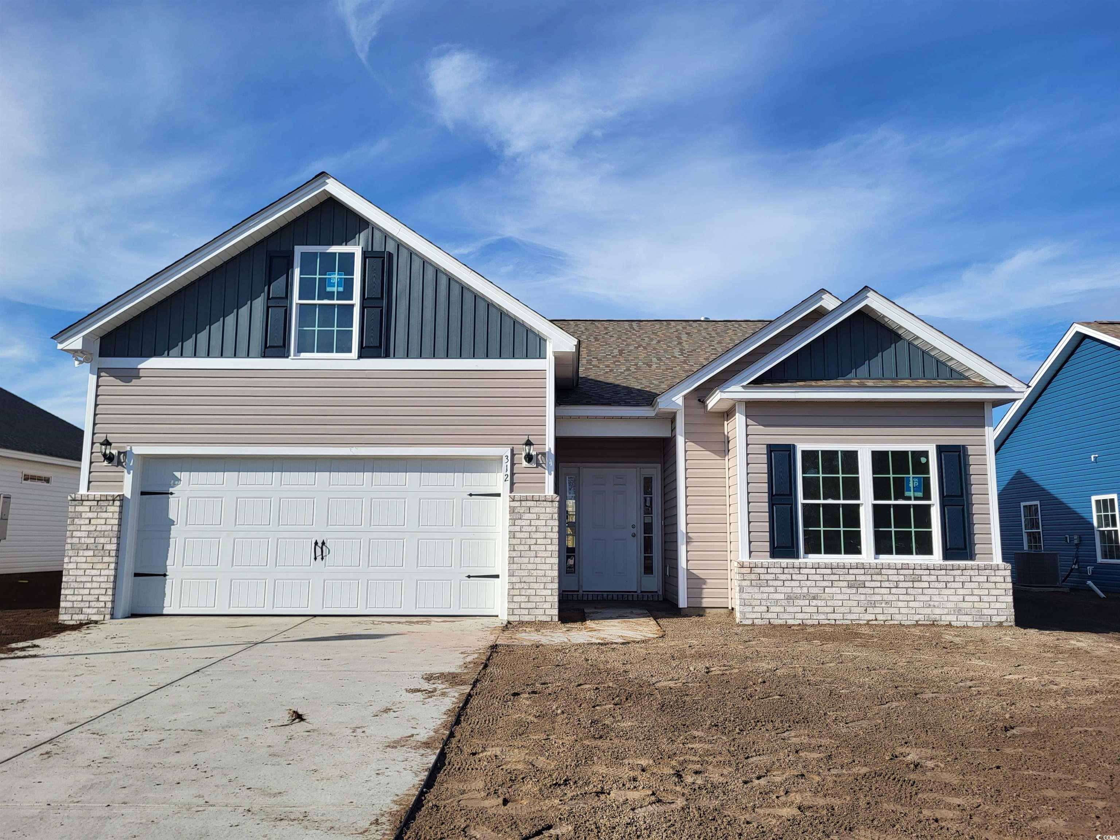
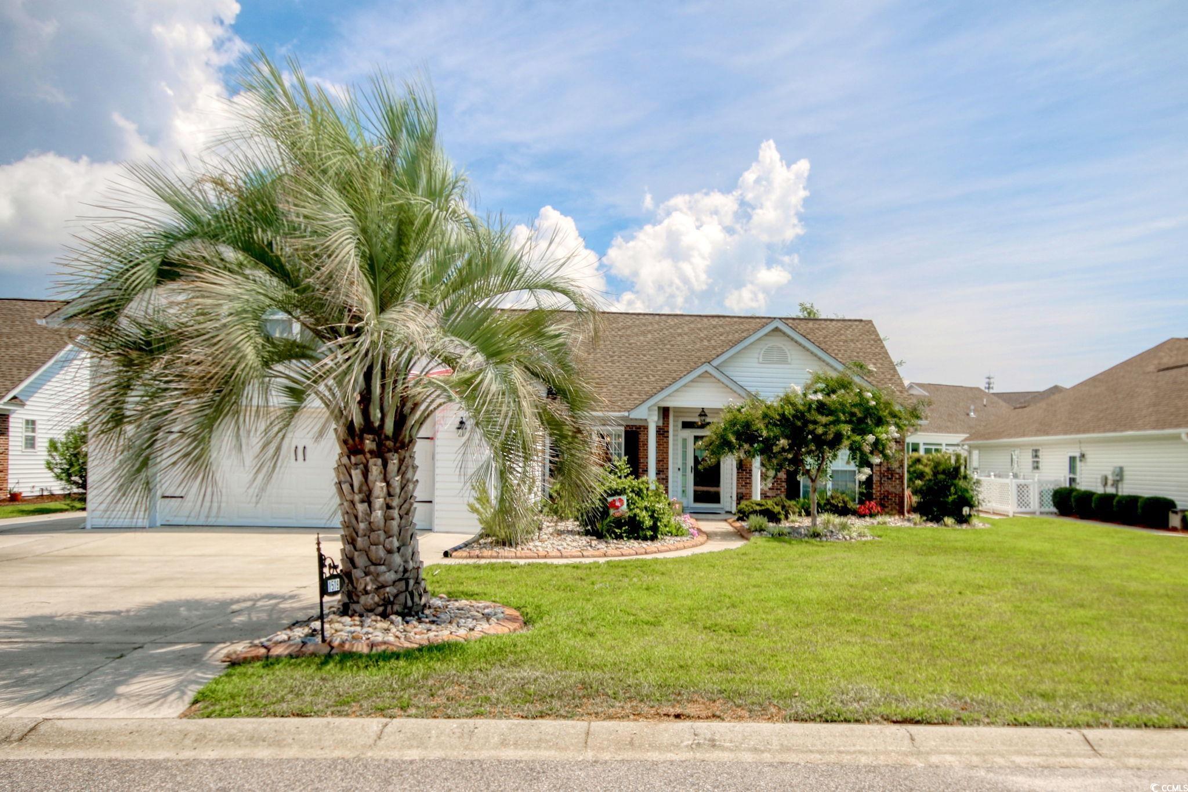
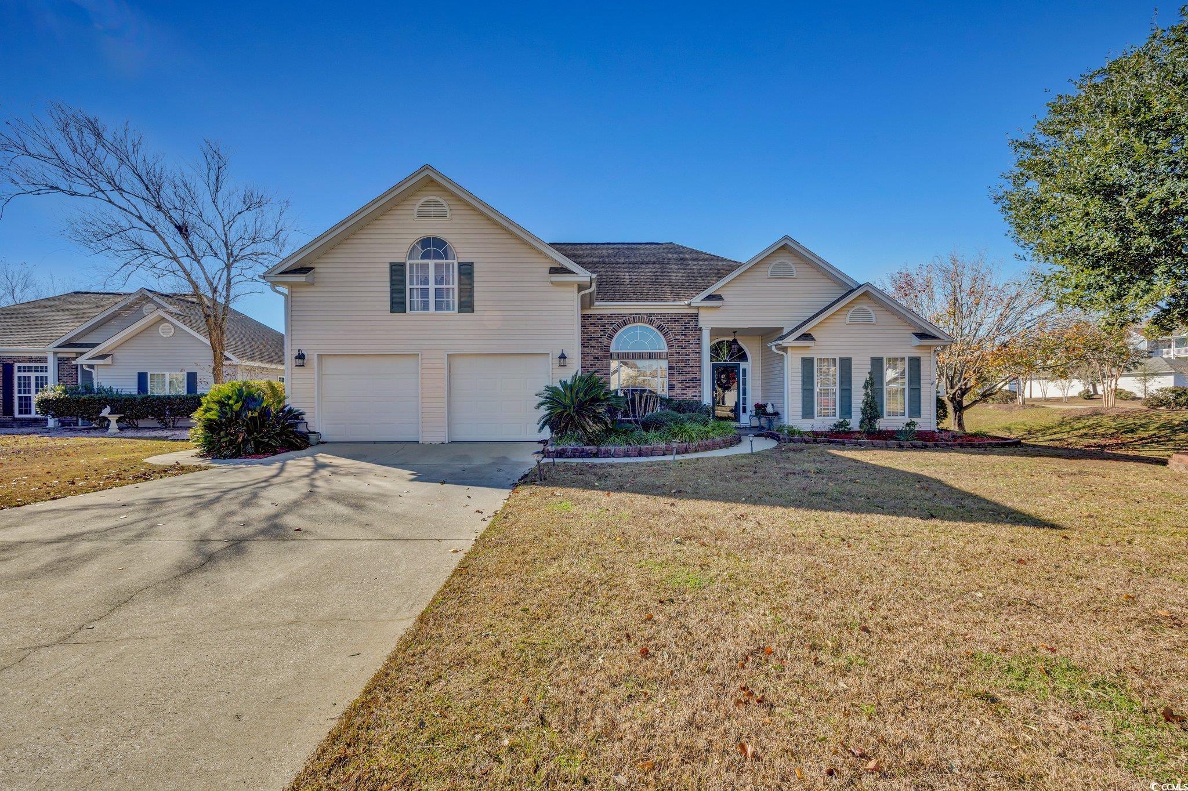
 Provided courtesy of © Copyright 2024 Coastal Carolinas Multiple Listing Service, Inc.®. Information Deemed Reliable but Not Guaranteed. © Copyright 2024 Coastal Carolinas Multiple Listing Service, Inc.® MLS. All rights reserved. Information is provided exclusively for consumers’ personal, non-commercial use,
that it may not be used for any purpose other than to identify prospective properties consumers may be interested in purchasing.
Images related to data from the MLS is the sole property of the MLS and not the responsibility of the owner of this website.
Provided courtesy of © Copyright 2024 Coastal Carolinas Multiple Listing Service, Inc.®. Information Deemed Reliable but Not Guaranteed. © Copyright 2024 Coastal Carolinas Multiple Listing Service, Inc.® MLS. All rights reserved. Information is provided exclusively for consumers’ personal, non-commercial use,
that it may not be used for any purpose other than to identify prospective properties consumers may be interested in purchasing.
Images related to data from the MLS is the sole property of the MLS and not the responsibility of the owner of this website.
 Recent Posts RSS
Recent Posts RSS Send me an email!
Send me an email!