North Myrtle Beach Real Estate Residential for sale
North Myrtle Beach, SC 29582
- 3Beds
- 2Full Baths
- 1Half Baths
- 1,868SqFt
- 2006Year Built
- 2CUnit #
- MLS# 2508740
- Residential
- Condominium
- Active
- Approx Time on Market3 months, 16 days
- AreaNorth Myrtle Beach Area--Cherry Grove
- CountyHorry
- Subdivision Tidewater Ridge - Cherry Grove
Overview
Nestled in the exclusive gated community of Tidewater, this beautiful three-bedroom, two-and-a-half-bath townhome offers a tranquil retreat with peaceful wooded views from the private screened-in porch. This open floor plan features a large living/dining room area with a gas fireplace and vaulted ceilings. The kitchen offers plenty of cabinet storage and stainless steel appliances. The spacious master suite is conveniently located on the first floor, adding to the home's comfort and accessibility. Also on the first floor are a half bath and laundry room. Upstairs, youll find two generously sized bedrooms and a shared full bath. Recent updates include the HVAC system and ductwork replaced in May 2019, and a new water heater installed in 2020providing peace of mind and energy efficiency. HOA fee includes access to community amenities, landscaping, insurance, legal and accounting services, common area maintenance and repair, common electric, water and sewer, trash pickup, basic cable and internet, and pest control. Tidewater is a gated community with on-site security and resort-style amenities including multiple swimming pools, tennis and pickleball courts, a fitness center, and a public championship golf course with a clubhouse and restaurant. Residents also enjoy a recreation facility and an owner-exclusive beach cabana located at Cherry Grove Beach.
Agriculture / Farm
Grazing Permits Blm: ,No,
Horse: No
Grazing Permits Forest Service: ,No,
Grazing Permits Private: ,No,
Irrigation Water Rights: ,No,
Farm Credit Service Incl: ,No,
Crops Included: ,No,
Association Fees / Info
Hoa Frequency: Monthly
Hoa Fees: 616
Hoa: Yes
Hoa Includes: AssociationManagement, CommonAreas, Insurance, LegalAccounting, MaintenanceGrounds, PestControl, Pools, Sewer, Trash, Water
Community Features: Clubhouse, CableTv, Gated, RecreationArea, TennisCourts, Golf, LongTermRentalAllowed, Pool, ShortTermRentalAllowed
Assoc Amenities: Clubhouse, Gated, PetRestrictions, Security, TennisCourts, Trash, CableTv, MaintenanceGrounds
Bathroom Info
Total Baths: 3.00
Halfbaths: 1
Fullbaths: 2
Room Features
DiningRoom: LivingDiningRoom, VaultedCeilings
Kitchen: BreakfastBar, StainlessSteelAppliances
LivingRoom: CeilingFans, Fireplace, VaultedCeilings
Other: BedroomOnMainLevel
Bedroom Info
Beds: 3
Building Info
New Construction: No
Levels: Two
Year Built: 2006
Structure Type: Townhouse
Mobile Home Remains: ,No,
Zoning: NM
Common Walls: EndUnit
Construction Materials: VinylSiding
Entry Level: 1
Buyer Compensation
Exterior Features
Spa: No
Patio and Porch Features: RearPorch, Porch, Screened
Pool Features: Community, OutdoorPool
Foundation: Slab
Exterior Features: Porch
Financial
Lease Renewal Option: ,No,
Garage / Parking
Garage: No
Carport: No
Parking Type: TwoSpaces
Open Parking: No
Attached Garage: No
Green / Env Info
Interior Features
Floor Cover: Carpet, LuxuryVinyl, LuxuryVinylPlank, Tile
Fireplace: Yes
Laundry Features: WasherHookup
Furnished: Unfurnished
Interior Features: EntranceFoyer, Fireplace, WindowTreatments, BreakfastBar, BedroomOnMainLevel, StainlessSteelAppliances
Appliances: Dishwasher, Disposal, Microwave, Range, Refrigerator, Dryer, Washer
Lot Info
Lease Considered: ,No,
Lease Assignable: ,No,
Acres: 0.00
Land Lease: No
Lot Description: NearGolfCourse, OutsideCityLimits
Misc
Pool Private: No
Pets Allowed: OwnerOnly, Yes
Offer Compensation
Other School Info
Property Info
County: Horry
View: No
Senior Community: No
Stipulation of Sale: None
Habitable Residence: ,No,
Property Sub Type Additional: Condominium,Townhouse
Property Attached: No
Security Features: GatedCommunity, SmokeDetectors, SecurityService
Disclosures: CovenantsRestrictionsDisclosure,SellerDisclosure
Rent Control: No
Construction: Resale
Room Info
Basement: ,No,
Sold Info
Sqft Info
Building Sqft: 1868
Living Area Source: Estimated
Sqft: 1868
Tax Info
Unit Info
Unit: 2C
Utilities / Hvac
Heating: Central, Electric
Cooling: CentralAir
Electric On Property: No
Cooling: Yes
Utilities Available: CableAvailable, ElectricityAvailable, Other, PhoneAvailable, SewerAvailable, UndergroundUtilities, WaterAvailable, TrashCollection
Heating: Yes
Water Source: Public
Waterfront / Water
Waterfront: No
Courtesy of Century 21 Boling & Associates - Cell: 843-267-0343
Copyright 2007-2025 ShowMeMyrtleBeach.com All Rights Reserved
Sitemap | Powered by Myrsol, LLC. Real Estate Solutions



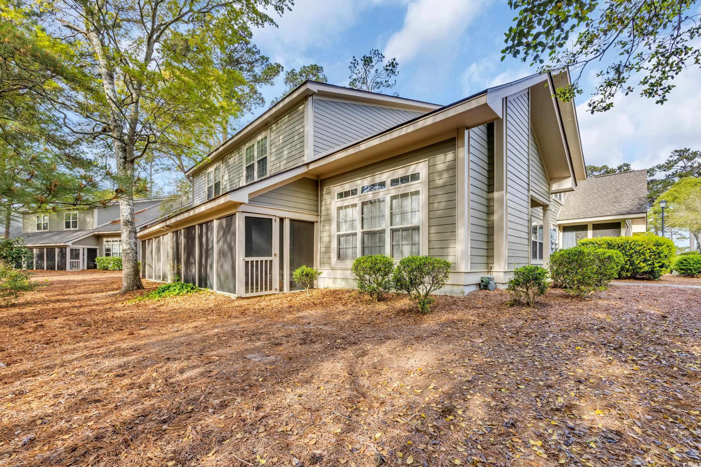








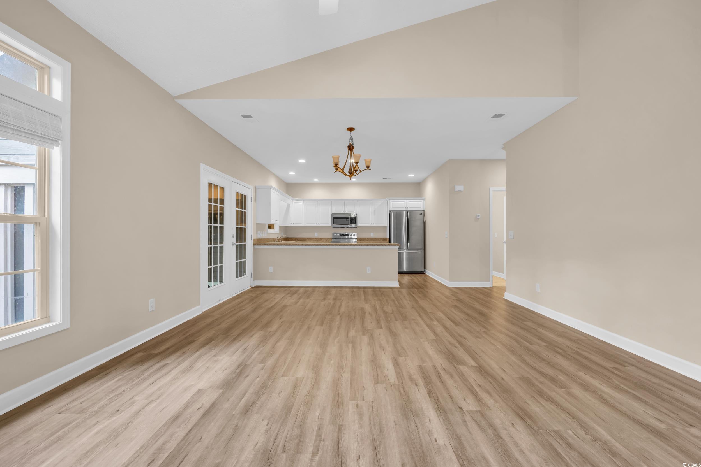
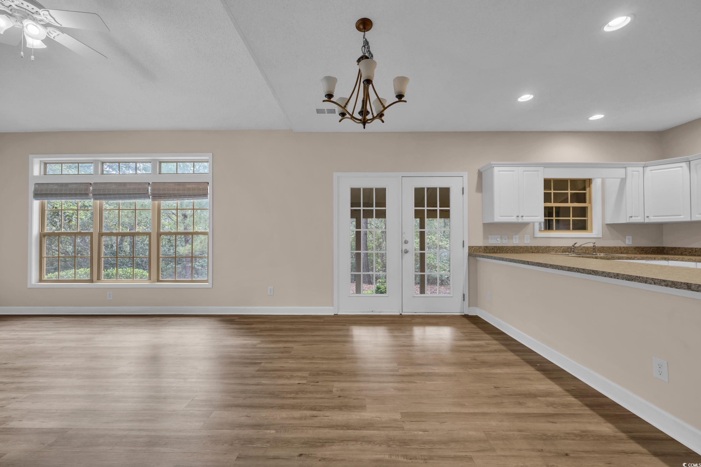
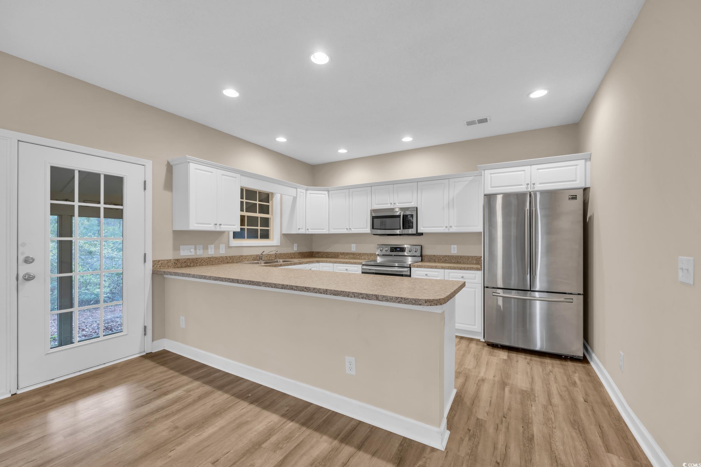




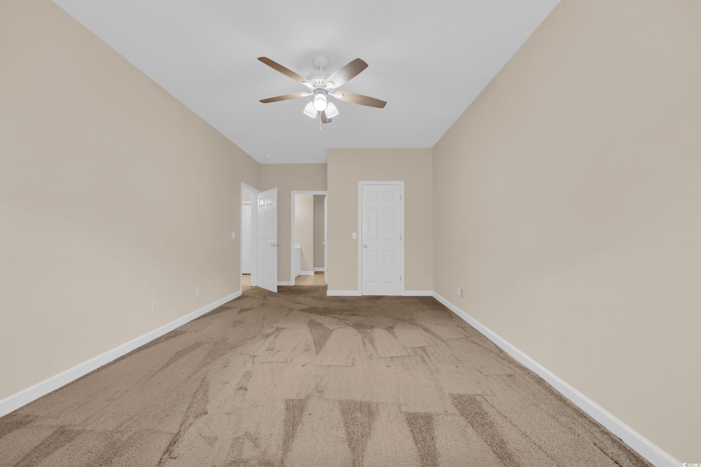







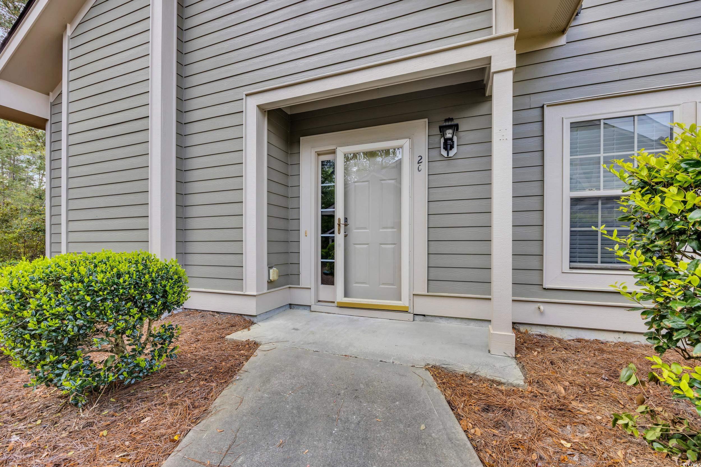

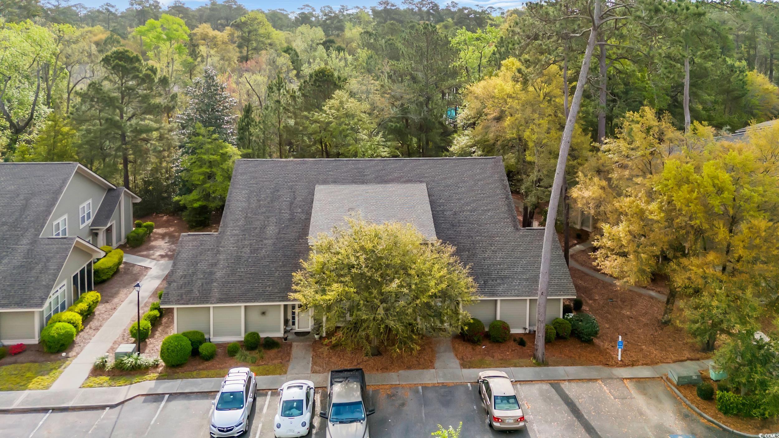

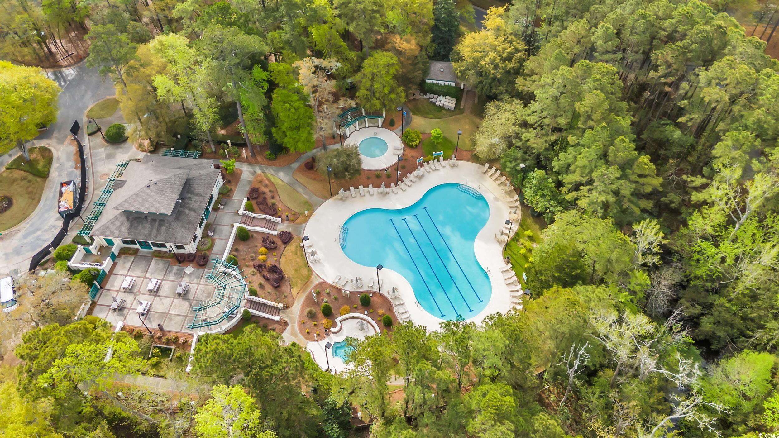
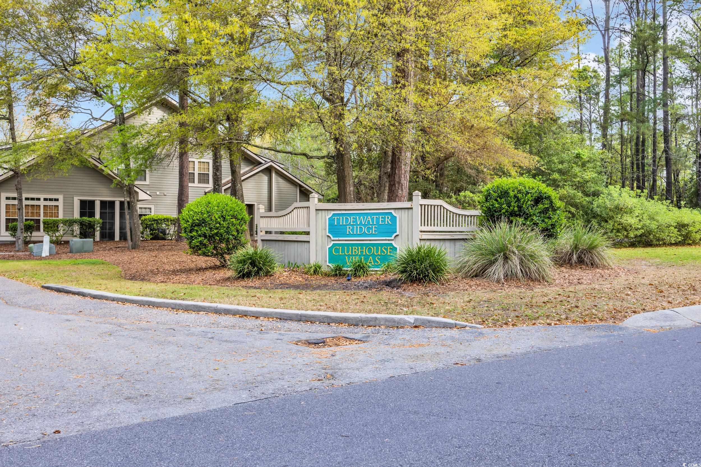





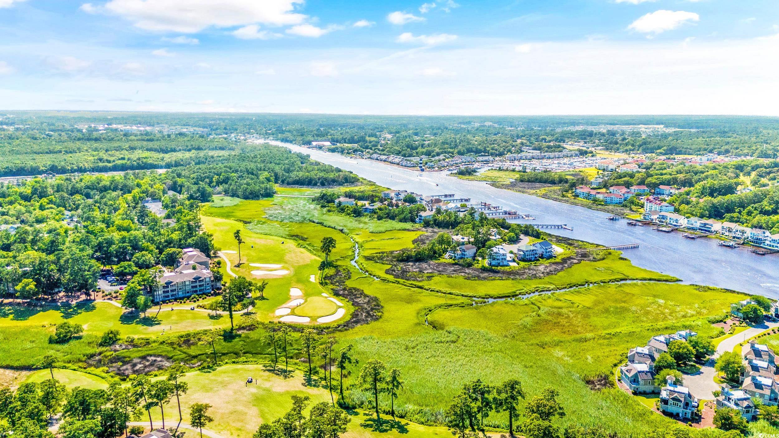
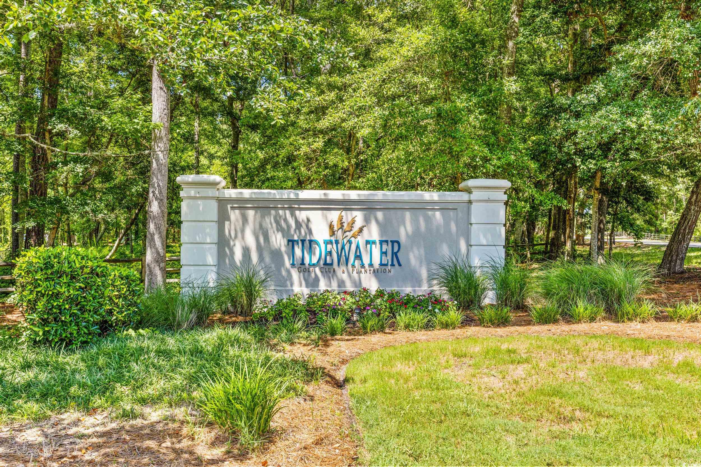


 MLS# 2517662
MLS# 2517662 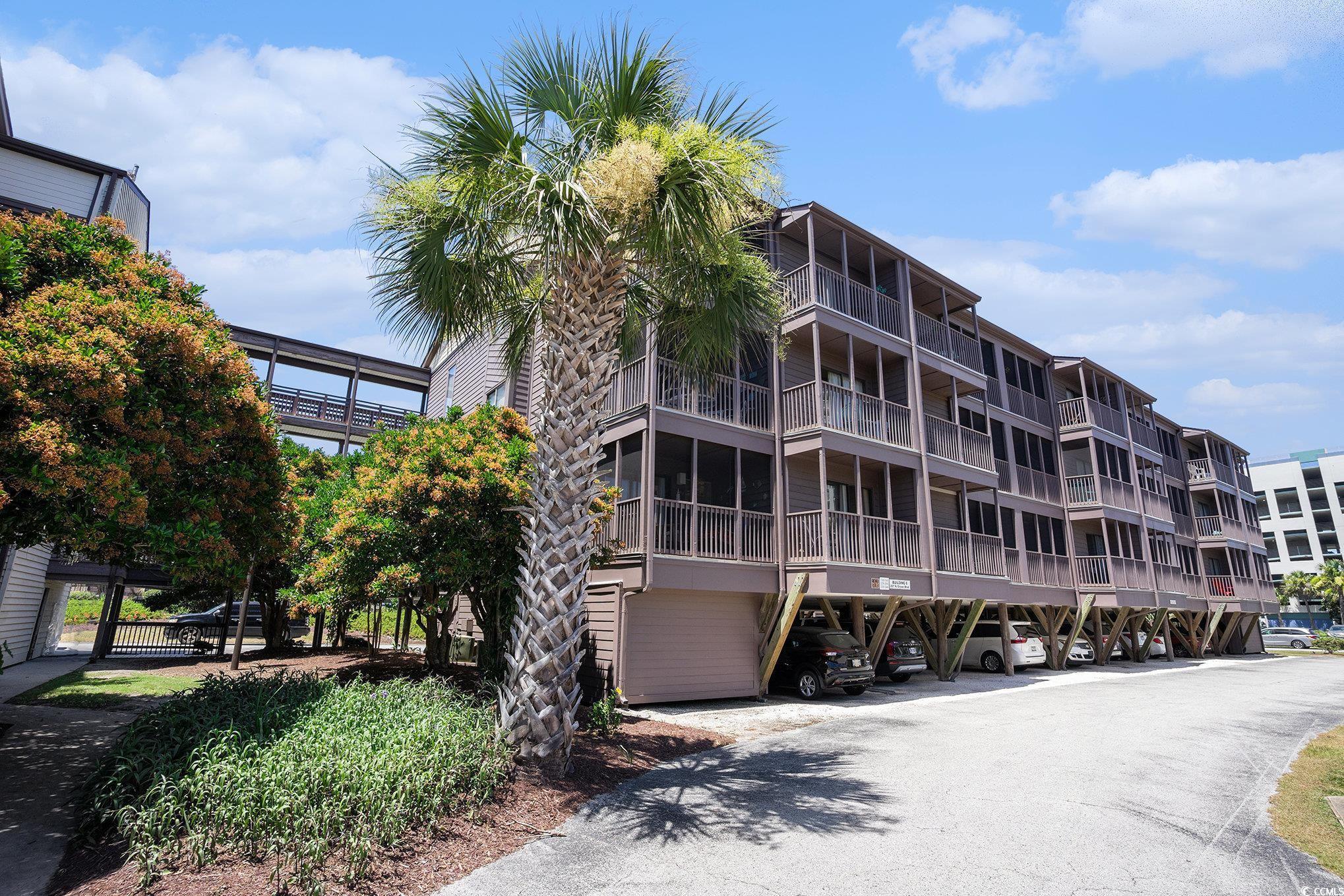
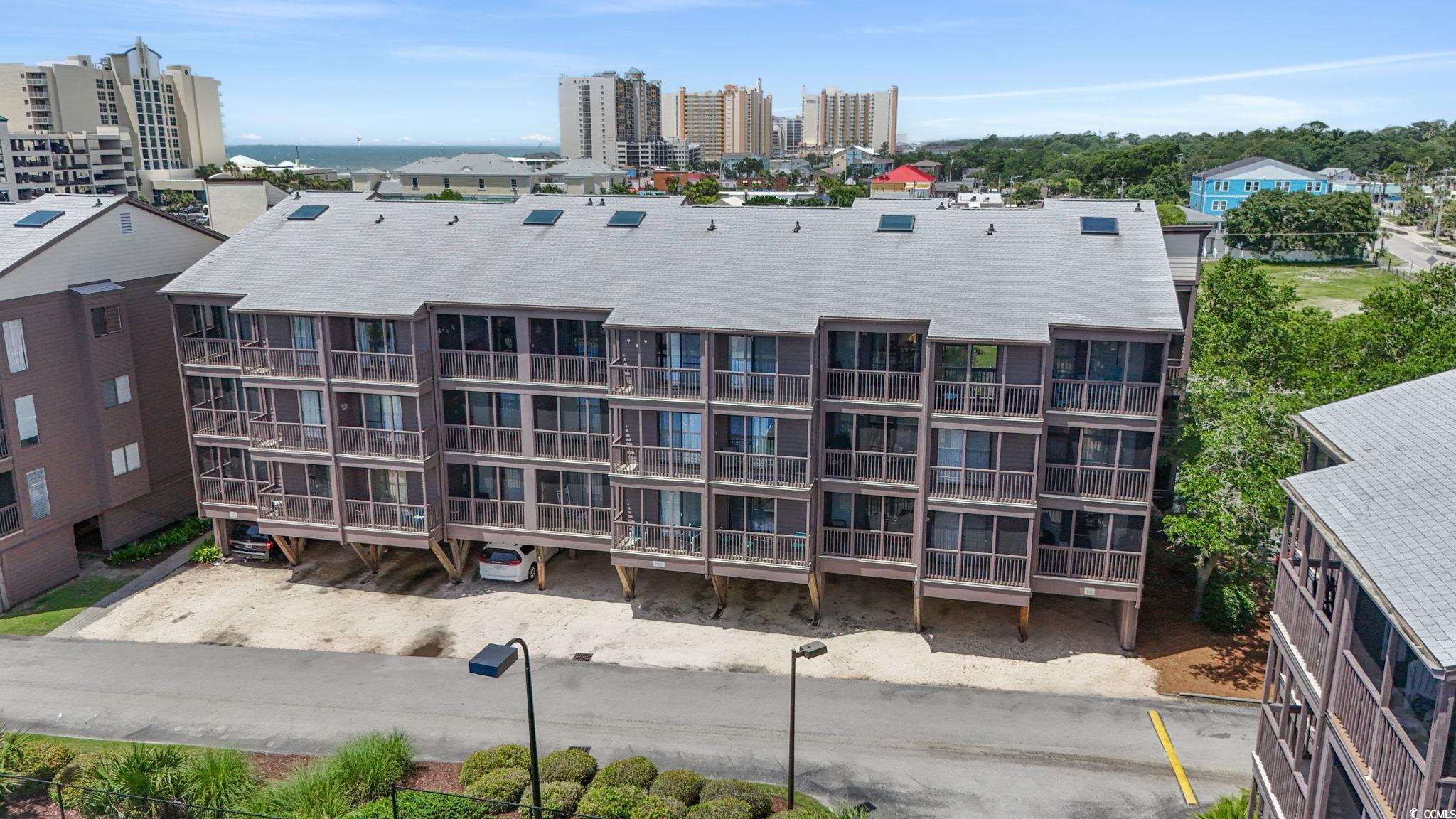

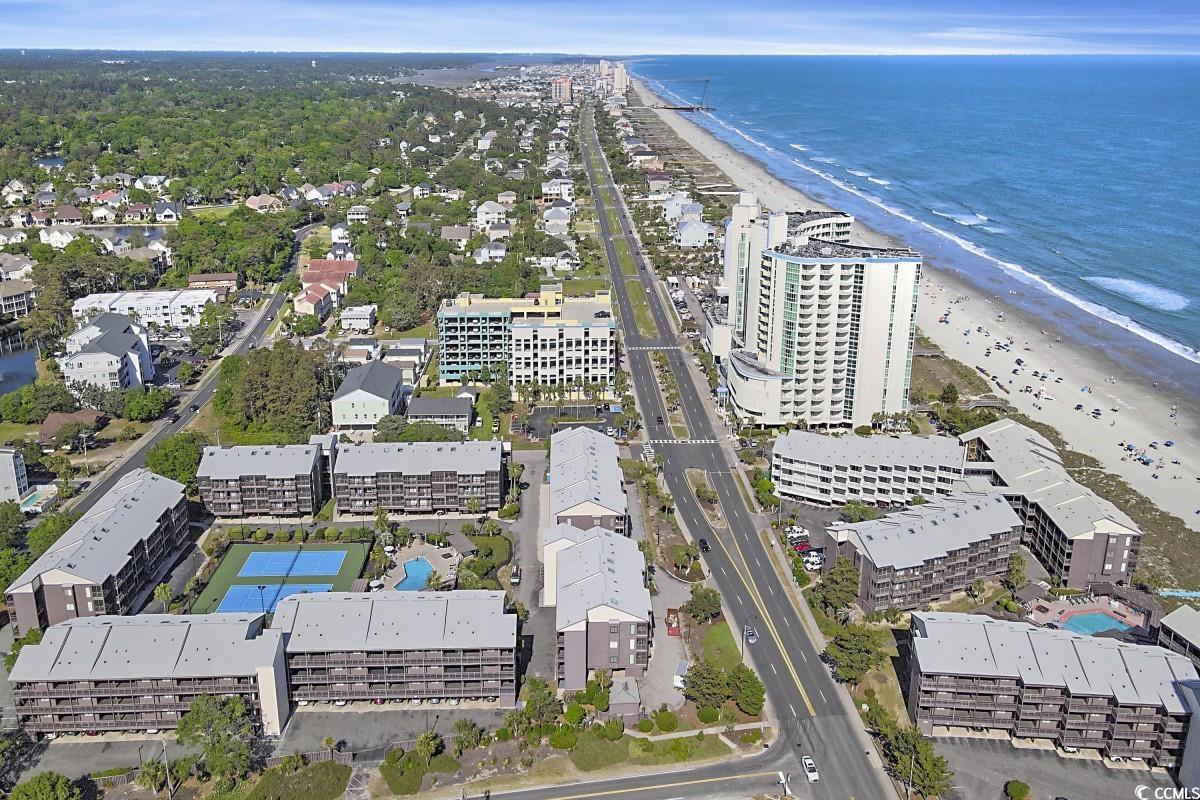
 Provided courtesy of © Copyright 2025 Coastal Carolinas Multiple Listing Service, Inc.®. Information Deemed Reliable but Not Guaranteed. © Copyright 2025 Coastal Carolinas Multiple Listing Service, Inc.® MLS. All rights reserved. Information is provided exclusively for consumers’ personal, non-commercial use, that it may not be used for any purpose other than to identify prospective properties consumers may be interested in purchasing.
Images related to data from the MLS is the sole property of the MLS and not the responsibility of the owner of this website. MLS IDX data last updated on 07-23-2025 11:49 PM EST.
Any images related to data from the MLS is the sole property of the MLS and not the responsibility of the owner of this website.
Provided courtesy of © Copyright 2025 Coastal Carolinas Multiple Listing Service, Inc.®. Information Deemed Reliable but Not Guaranteed. © Copyright 2025 Coastal Carolinas Multiple Listing Service, Inc.® MLS. All rights reserved. Information is provided exclusively for consumers’ personal, non-commercial use, that it may not be used for any purpose other than to identify prospective properties consumers may be interested in purchasing.
Images related to data from the MLS is the sole property of the MLS and not the responsibility of the owner of this website. MLS IDX data last updated on 07-23-2025 11:49 PM EST.
Any images related to data from the MLS is the sole property of the MLS and not the responsibility of the owner of this website.
 Recent Posts RSS
Recent Posts RSS Send me an email!
Send me an email!