Little River Real Estate Residential for sale
Little River, SC 29566
- 3Beds
- 2Full Baths
- 1Half Baths
- 2,102SqFt
- 2020Year Built
- 0.14Acres
- MLS# 2517467
- Residential
- Detached
- Active
- Approx Time on Market5 days
- AreaLittle River Area--North of Hwy 9
- CountyHorry
- Subdivision Bridgewater Cottages
Overview
Welcome to your new home in the Cottages at BridgeWater! Take advantage of the many community amenities, including pool, exercise facilities, pickleball, and covered grilling area; all within a short drive to the beaches of North Myrtle Beach, SC or the beaches of Brunswick County, NC. Trips to Myrtle Beach or the MB Airport are made easy by the nearby connector from Hwy 9 to Hwy 31. BridgeWater is conveniently located across from McLeod Seacoast Hospital, and just a short drive to many retail stores, restaurants, the Atlantic Ocean, ICW--Waterway, golf courses, the NMB Municipal airport, not to mention the entertainment & nightlife of the Shag and Beach Music Capital, a.k.a. Main Street and Ocean Blvd, North Myrtle Beach. 209 Goldenrod Circle features three bedrooms and two and a half bathrooms, which includes the ground level primary bedroom w/ seating area, walk-in closet featuring a barn door, wooden shoe rack and shelving for linens. The primary bathroom features tile floors, granite countertops, dual sink, and tiled shower w/bench. The upstairs features a large loft/family room, linen closet and a full bath with a combined tub & shower, two large bedrooms, each with their own walk-in closet. The open floor plan features a combined kitchen (stainless steel appliances, granite countertops) which adjoins the living and dining area, creating the heart of the homes ground floor. The home features many upgrades, including Plantation Blinds, tilt-in windows, wainscoting and built-in coat rack in the foyer, half bath and coat closet under the stairway, two food storage closets/pantries with wooden shelves, upgraded ceiling fans and lighting fixtures, a laundry room with washer & dryer to convey, tile floors in wet rooms, Rinnai natural gas-tankless water heater, a finished two-car garage which includes an insulated garage door, as well as a coated/painted floor. Your home has natural gas as well as underground electric utilities. Relax on your screened back porch or patio while enjoying your view of the pond which borders your lot, providing a sense of privacy. The HOA dues include basic cable, wifi, termite protection plan, lawn care (does not include irrigation), garbage pickup, as well as annual power washing of the exterior of the home, and access to all of the BridgeWater amenities: Fitness/Walking Trails, Kayak Launch, Dog Park, Pickleball Courts, Fitness Center, Outdoor Cooking Pavilion, Resort Style Pool, The Bridgewater Club. Start Enjoying your Coastal lifestyle today!
Agriculture / Farm
Grazing Permits Blm: ,No,
Horse: No
Grazing Permits Forest Service: ,No,
Grazing Permits Private: ,No,
Irrigation Water Rights: ,No,
Farm Credit Service Incl: ,No,
Crops Included: ,No,
Association Fees / Info
Hoa Frequency: Monthly
Hoa Fees: 314
Hoa: Yes
Hoa Includes: AssociationManagement, CommonAreas, Internet, LegalAccounting, MaintenanceGrounds, PestControl, RecreationFacilities, Trash
Community Features: Clubhouse, GolfCartsOk, Other, RecreationArea, LongTermRentalAllowed, Pool
Assoc Amenities: Clubhouse, OwnerAllowedGolfCart, OwnerAllowedMotorcycle, Other, PetRestrictions
Bathroom Info
Total Baths: 3.00
Halfbaths: 1
Fullbaths: 2
Room Dimensions
Bedroom2: 13.3'x13.3'
Bedroom3: 11.8'x11.7'
DiningRoom: 16.7x12.5'
GreatRoom: 21.9x11.8'
Kitchen: 16.7x9.5'
LivingRoom: 14.8'x11'
PrimaryBedroom: 14.6x14.2'
Room Level
Bedroom2: Second
Bedroom3: Second
PrimaryBedroom: First
Room Features
DiningRoom: KitchenDiningCombo
FamilyRoom: CeilingFans
Kitchen: BreakfastBar, KitchenIsland, Pantry, StainlessSteelAppliances, SolidSurfaceCounters
LivingRoom: CeilingFans
Other: BedroomOnMainLevel, EntranceFoyer, Loft
Bedroom Info
Beds: 3
Building Info
New Construction: No
Levels: Two
Year Built: 2020
Mobile Home Remains: ,No,
Zoning: R-1
Style: Traditional
Construction Materials: VinylSiding
Builders Name: Chesapeake
Buyer Compensation
Exterior Features
Spa: No
Patio and Porch Features: RearPorch, FrontPorch, Patio, Porch, Screened
Pool Features: Community, OutdoorPool
Foundation: Slab
Exterior Features: Other, Porch, Patio
Financial
Lease Renewal Option: ,No,
Garage / Parking
Parking Capacity: 4
Garage: Yes
Carport: No
Parking Type: Attached, Garage, TwoCarGarage, GarageDoorOpener
Open Parking: No
Attached Garage: Yes
Garage Spaces: 2
Green / Env Info
Green Energy Efficient: Doors, Windows
Interior Features
Floor Cover: Carpet, Tile, Vinyl
Door Features: InsulatedDoors
Fireplace: No
Laundry Features: WasherHookup
Furnished: Unfurnished
Interior Features: Other, BreakfastBar, BedroomOnMainLevel, EntranceFoyer, KitchenIsland, Loft, StainlessSteelAppliances, SolidSurfaceCounters
Appliances: Dishwasher, Freezer, Microwave, Range, Refrigerator, Dryer, Washer
Lot Info
Lease Considered: ,No,
Lease Assignable: ,No,
Acres: 0.14
Lot Size: 50x125x50x125
Land Lease: No
Lot Description: LakeFront, OutsideCityLimits, PondOnLot, Rectangular, RectangularLot
Misc
Pool Private: No
Pets Allowed: OwnerOnly, Yes
Offer Compensation
Other School Info
Property Info
County: Horry
View: No
Senior Community: No
Stipulation of Sale: None
Habitable Residence: ,No,
View: Lake
Property Sub Type Additional: Detached
Property Attached: No
Security Features: SecuritySystem, SmokeDetectors
Disclosures: CovenantsRestrictionsDisclosure,SellerDisclosure
Rent Control: No
Construction: Resale
Room Info
Basement: ,No,
Sold Info
Sqft Info
Building Sqft: 2716
Living Area Source: Other
Sqft: 2102
Tax Info
Unit Info
Utilities / Hvac
Heating: Central, Electric, Gas
Cooling: CentralAir
Electric On Property: No
Cooling: Yes
Utilities Available: CableAvailable, ElectricityAvailable, NaturalGasAvailable, Other, PhoneAvailable, SewerAvailable, UndergroundUtilities, WaterAvailable
Heating: Yes
Water Source: Public
Waterfront / Water
Waterfront: Yes
Waterfront Features: Pond
Directions
From Highway 9, turn onto Water Garden Blvd, then turn left onto Golden Breeze Dr; then go straight. At Stop sign turn Rt and home is at 209 Goldenrod Circle.Courtesy of Everhome Realty, Llc - Cell: 919-545-1349
Copyright 2007-2025 ShowMeMyrtleBeach.com All Rights Reserved
Sitemap | Powered by Myrsol, LLC. Real Estate Solutions


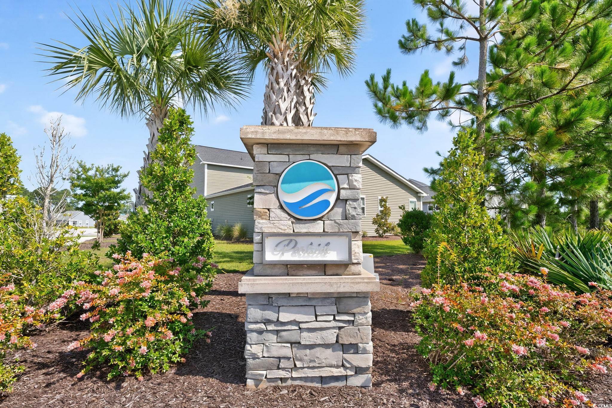



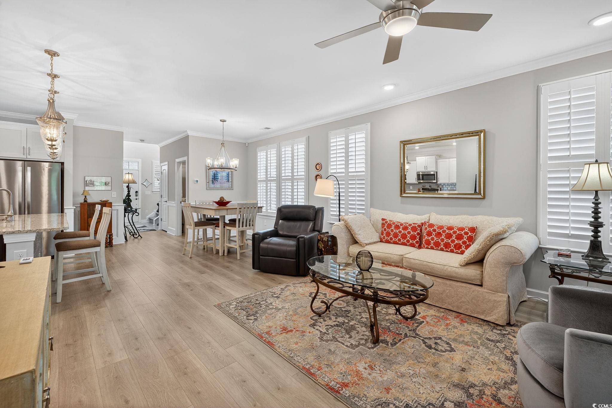






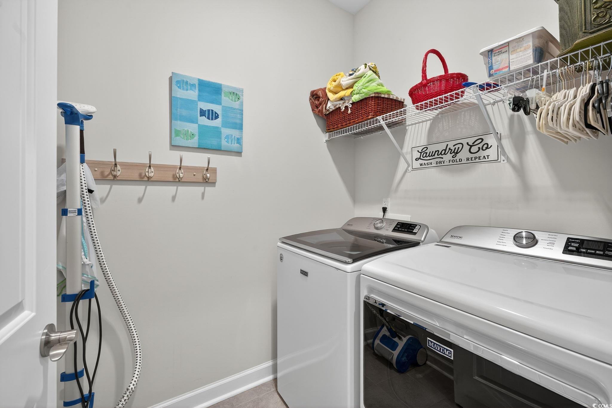


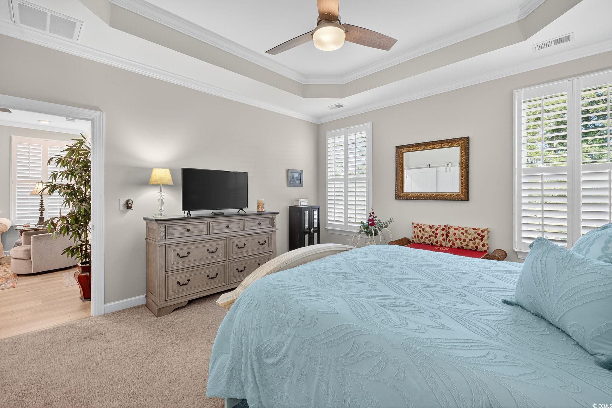


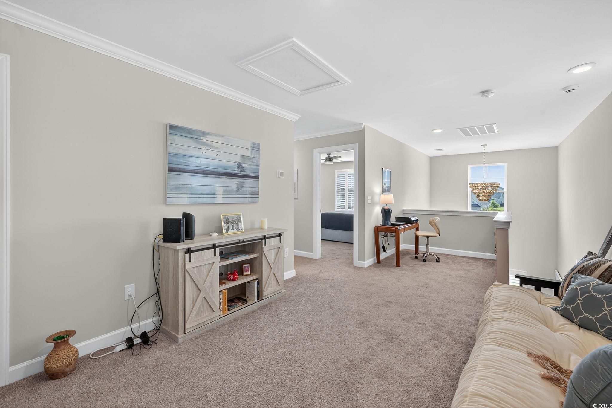

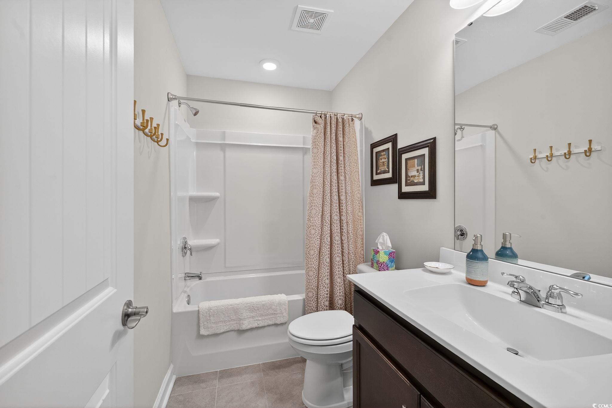


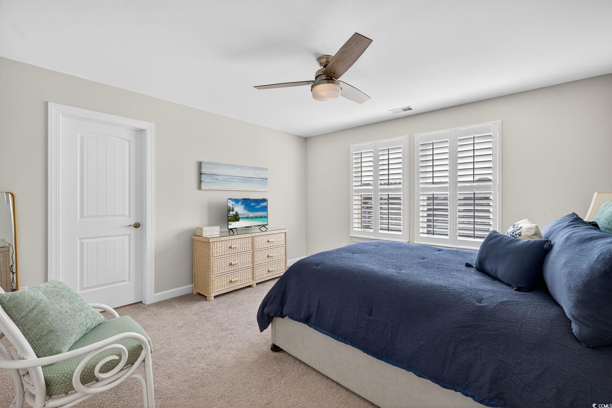
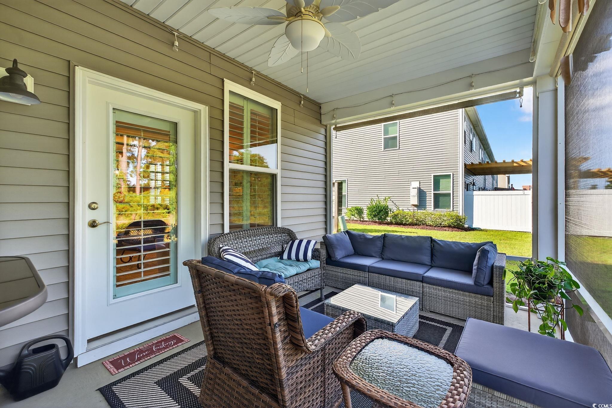
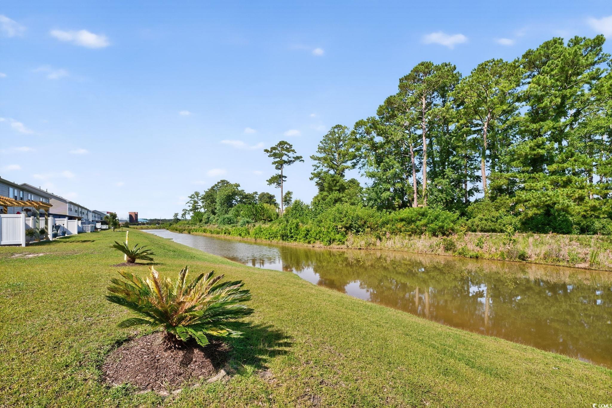



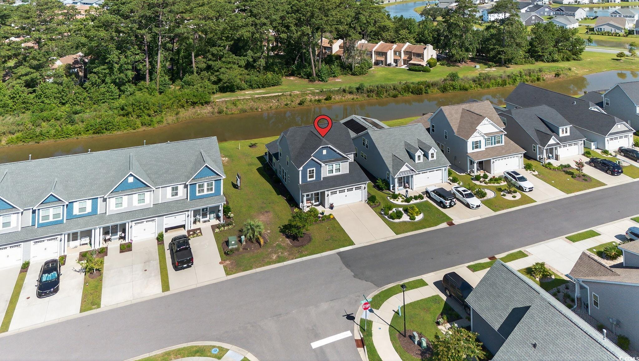
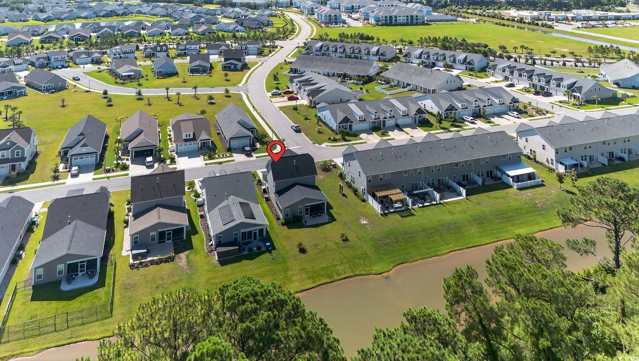
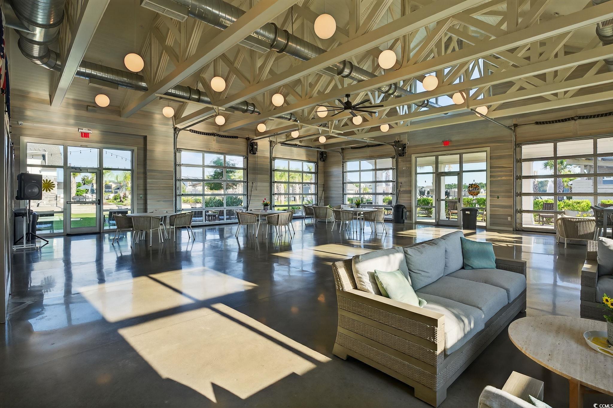

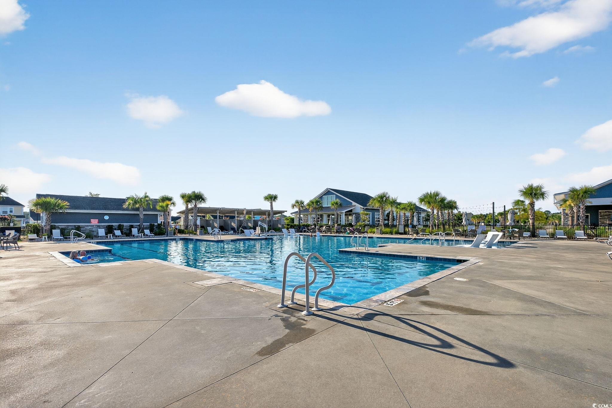





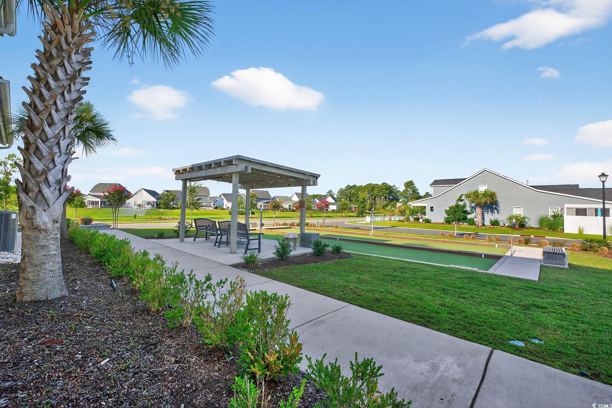
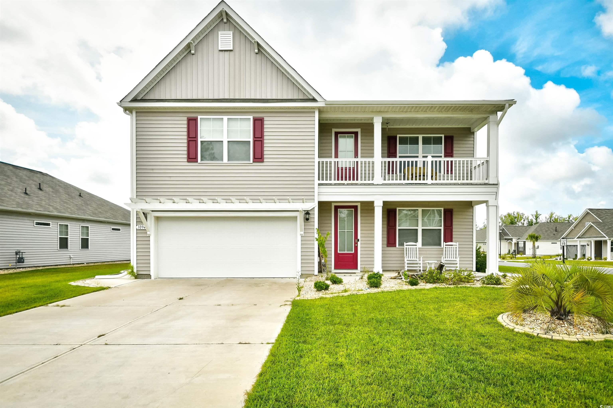
 MLS# 2517515
MLS# 2517515 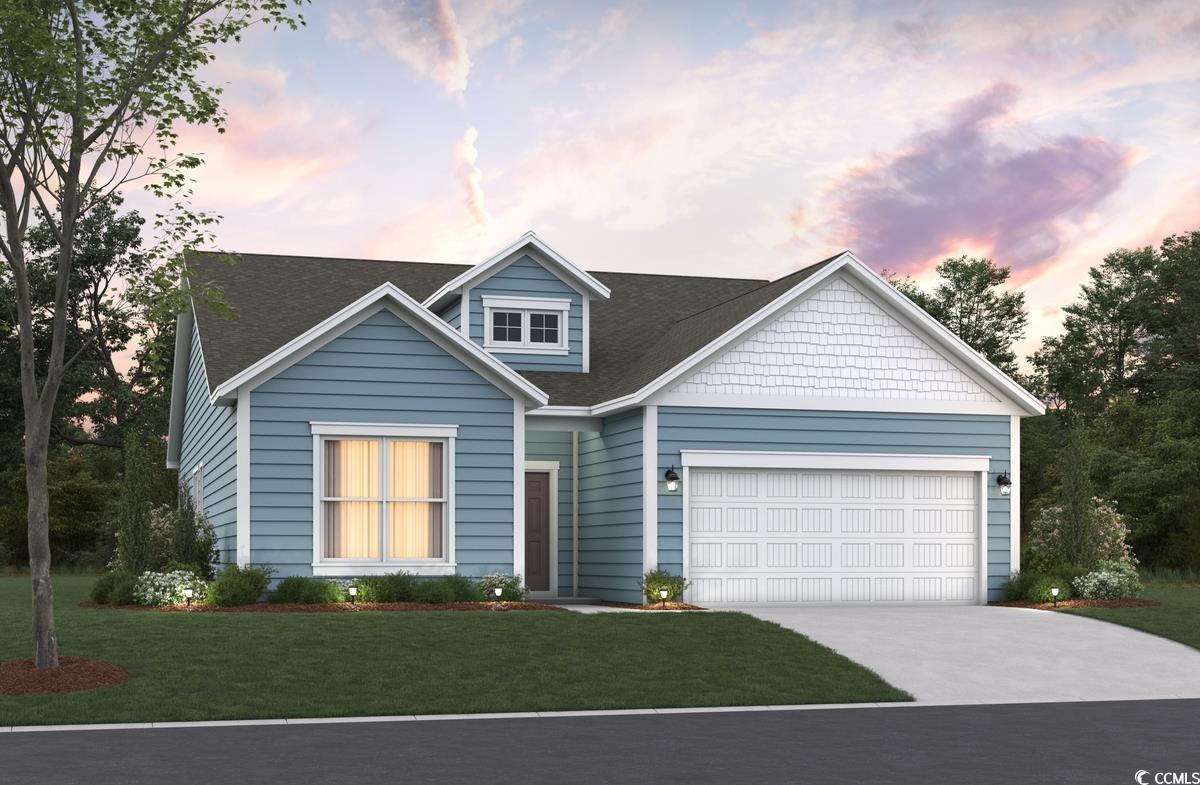

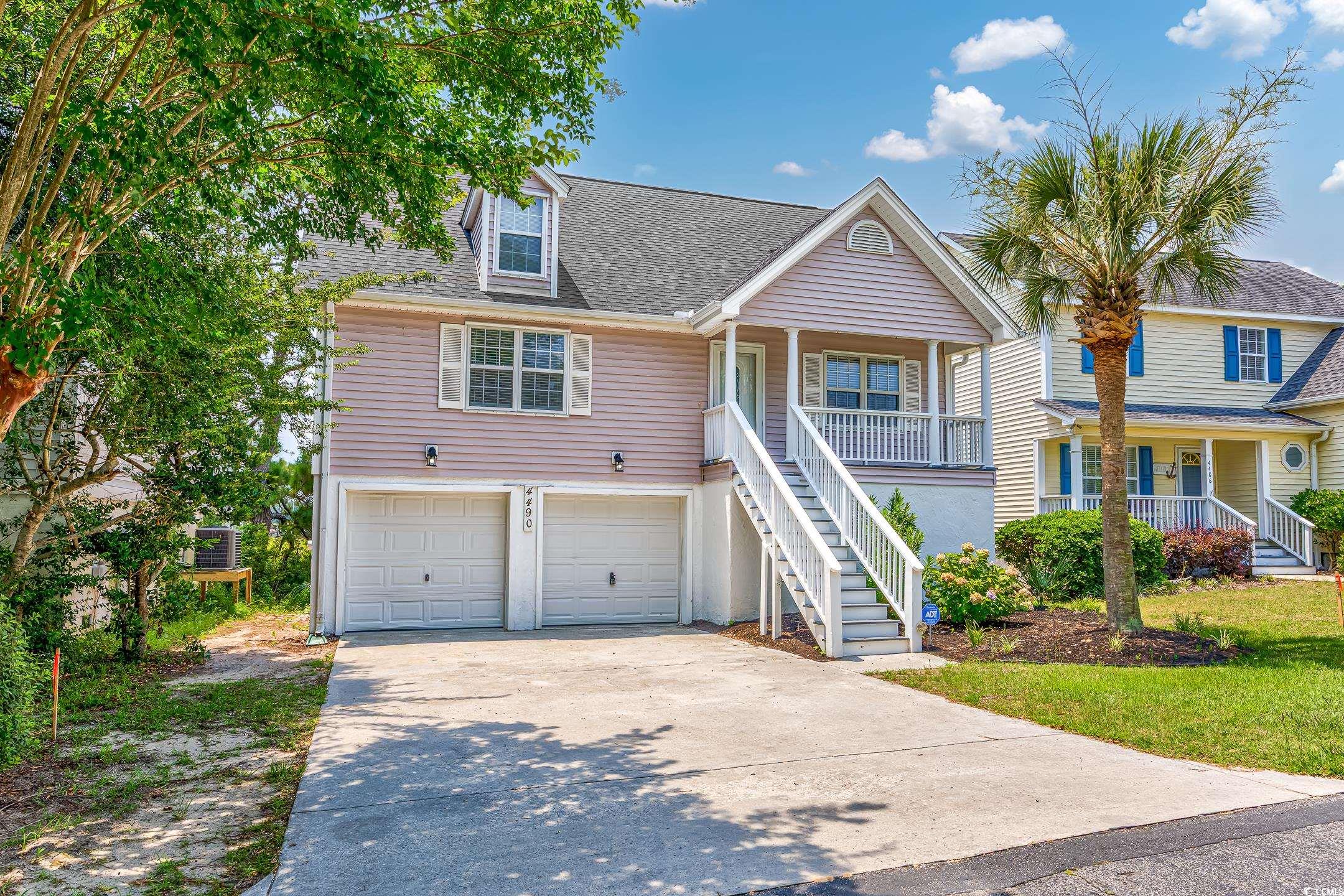
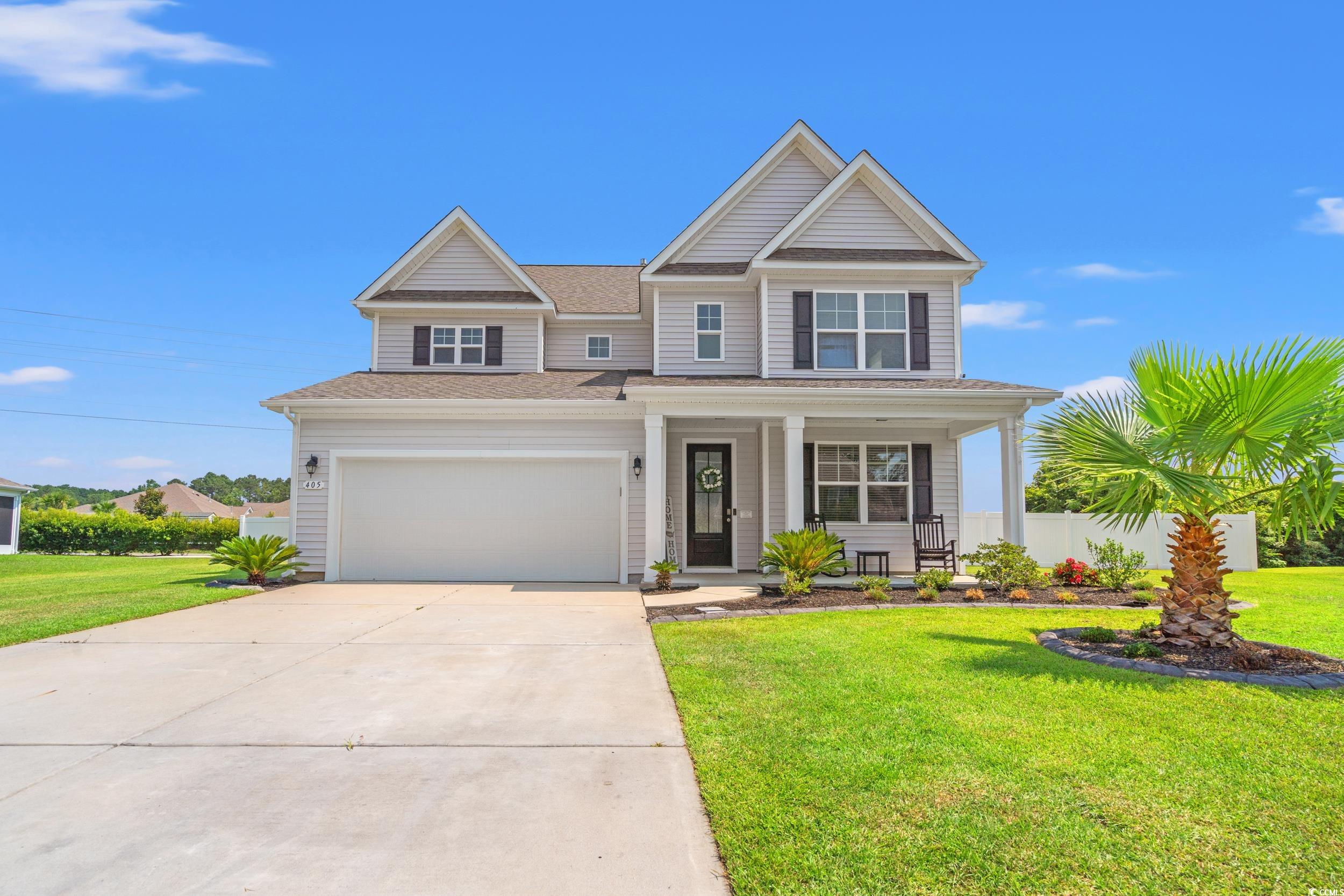
 Provided courtesy of © Copyright 2025 Coastal Carolinas Multiple Listing Service, Inc.®. Information Deemed Reliable but Not Guaranteed. © Copyright 2025 Coastal Carolinas Multiple Listing Service, Inc.® MLS. All rights reserved. Information is provided exclusively for consumers’ personal, non-commercial use, that it may not be used for any purpose other than to identify prospective properties consumers may be interested in purchasing.
Images related to data from the MLS is the sole property of the MLS and not the responsibility of the owner of this website. MLS IDX data last updated on 07-21-2025 11:45 PM EST.
Any images related to data from the MLS is the sole property of the MLS and not the responsibility of the owner of this website.
Provided courtesy of © Copyright 2025 Coastal Carolinas Multiple Listing Service, Inc.®. Information Deemed Reliable but Not Guaranteed. © Copyright 2025 Coastal Carolinas Multiple Listing Service, Inc.® MLS. All rights reserved. Information is provided exclusively for consumers’ personal, non-commercial use, that it may not be used for any purpose other than to identify prospective properties consumers may be interested in purchasing.
Images related to data from the MLS is the sole property of the MLS and not the responsibility of the owner of this website. MLS IDX data last updated on 07-21-2025 11:45 PM EST.
Any images related to data from the MLS is the sole property of the MLS and not the responsibility of the owner of this website.
 Recent Posts RSS
Recent Posts RSS Send me an email!
Send me an email!