Longs Real Estate Residential for sale
Longs, SC 29568
- 3Beds
- 2Full Baths
- N/AHalf Baths
- 1,262SqFt
- 2024Year Built
- 0.14Acres
- MLS# 2422822
- Residential
- Detached
- Active
- Approx Time on Market9 months, 18 days
- AreaLoris To Longs Area--South of 9 Between Loris & Longs
- CountyHorry
- Subdivision Heritage Park
Overview
Welcome to the Indigo! Step into over 1,260square feet of luxurious first-floor living space. Upon entering from the covered porch, you'll be greeted by 2 bedrooms and a full bath on your left - perfect for hosting guests in their own serene retreat. Continuing on, you'll discover a harmonious flow between the kitchen and the great room. A stunning kitchen island offers additional seating and counter space for all your culinary needs and entertaining endeavors. At the rear of the home, you'll find the tucked-away owner's suite featuring a tray ceiling, a spacious walk-in closet, and an elegant owner's bathroom. Enjoy upgraded features throughout the home such as LVP flooring in the foyer, kitchen, great room and Owner's bath. As well as shaker style cabinets, quartz counters, crown molding, and a gas range in the kitchen. This home comes with a tankless gas water heater as well. Embrace the comfort and elegance of this incredibly designed home!
Open House Info
Openhouse Start Time:
Friday, August 15th, 2025 @ 12:00 PM
Openhouse End Time:
Friday, August 15th, 2025 @ 3:00 PM
Openhouse Remarks: Come take a look at the adorable Indigo floor plan with almost 1,300 heated square feet, open floor plan with two guest bedrooms, two full bathrooms and an owner's suite with a tray ceiling and a walk in closet and many upgrades throughout! If you want more information, text Tracey at 910-880-3777 or Randy at 631-457-0932 to take you on a tour of our other floorplans!
Agriculture / Farm
Grazing Permits Blm: ,No,
Horse: No
Grazing Permits Forest Service: ,No,
Grazing Permits Private: ,No,
Irrigation Water Rights: ,No,
Farm Credit Service Incl: ,No,
Crops Included: ,No,
Association Fees / Info
Hoa Frequency: Monthly
Hoa Fees: 76
Hoa: 1
Hoa Includes: CommonAreas, RecreationFacilities, Trash
Community Features: GolfCartsOk, TennisCourts, Pool
Assoc Amenities: OwnerAllowedGolfCart, OwnerAllowedMotorcycle, PetRestrictions, TenantAllowedGolfCart, TennisCourts, TenantAllowedMotorcycle
Bathroom Info
Total Baths: 2.00
Fullbaths: 2
Room Level
Bedroom1: First
Bedroom2: First
PrimaryBedroom: First
Room Features
Kitchen: StainlessSteelAppliances, SolidSurfaceCounters
PrimaryBathroom: DualSinks, SeparateShower
PrimaryBedroom: TrayCeilings, WalkInClosets
Bedroom Info
Beds: 3
Building Info
New Construction: Yes
Levels: One
Year Built: 2024
Mobile Home Remains: ,No,
Zoning: RES
Style: Ranch
Development Status: NewConstruction
Builders Name: Chesapeake Homes
Builder Model: Indigo F
Buyer Compensation
Exterior Features
Spa: No
Patio and Porch Features: FrontPorch
Pool Features: Community, OutdoorPool
Financial
Lease Renewal Option: ,No,
Garage / Parking
Parking Capacity: 4
Garage: Yes
Carport: No
Parking Type: Attached, Garage, TwoCarGarage
Open Parking: No
Attached Garage: Yes
Garage Spaces: 2
Green / Env Info
Interior Features
Floor Cover: Carpet, LuxuryVinyl, LuxuryVinylPlank
Fireplace: No
Furnished: Unfurnished
Interior Features: StainlessSteelAppliances, SolidSurfaceCounters
Lot Info
Lease Considered: ,No,
Lease Assignable: ,No,
Acres: 0.14
Land Lease: No
Misc
Pool Private: No
Pets Allowed: OwnerOnly, Yes
Offer Compensation
Other School Info
Property Info
County: Horry
View: No
Senior Community: No
Stipulation of Sale: None
Habitable Residence: ,No,
Property Sub Type Additional: Detached
Property Attached: No
Rent Control: No
Construction: NeverOccupied
Room Info
Basement: ,No,
Sold Info
Sqft Info
Building Sqft: 1719
Living Area Source: Plans
Sqft: 1262
Tax Info
Unit Info
Utilities / Hvac
Heating: Gas
Cooling: CentralAir
Electric On Property: No
Cooling: Yes
Utilities Available: CableAvailable, ElectricityAvailable, NaturalGasAvailable, UndergroundUtilities, WaterAvailable
Heating: Yes
Water Source: Public
Waterfront / Water
Waterfront: No
Directions
SC-9/Hwy 9 west. Past Hwy 905 and follow for 2.5 miles. Turn left on to Hickory Cove. Second left on Hackberry Way. The Sales Center and model homes will be on your right at the corner of Hickory Cove and Hackberry Way.Courtesy of Today Homes Realty Sc, Llc
Copyright 2007-2025 ShowMeMyrtleBeach.com All Rights Reserved
Sitemap | Powered by Myrsol, LLC. Real Estate Solutions



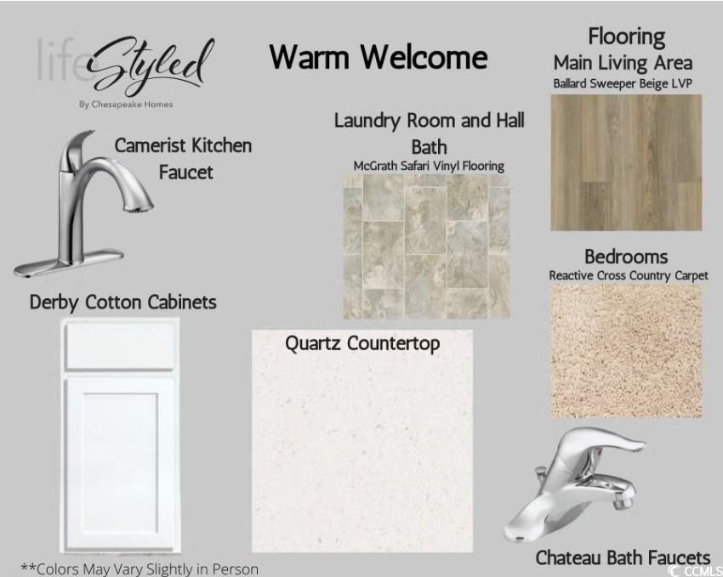


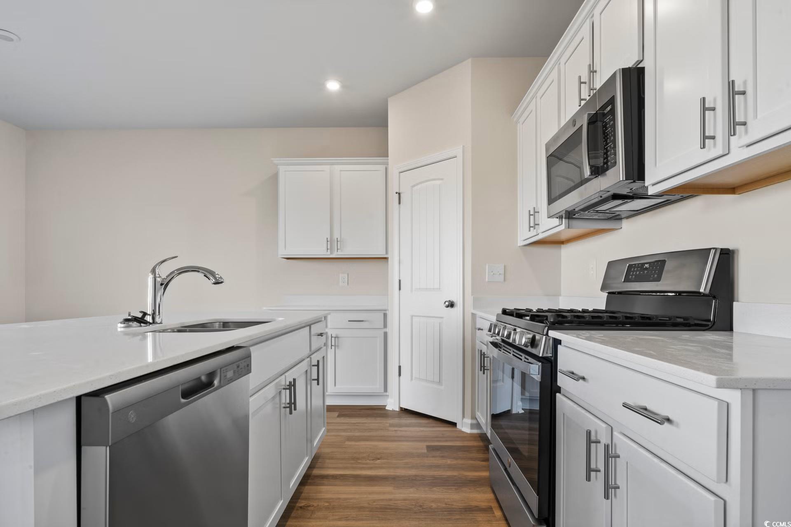


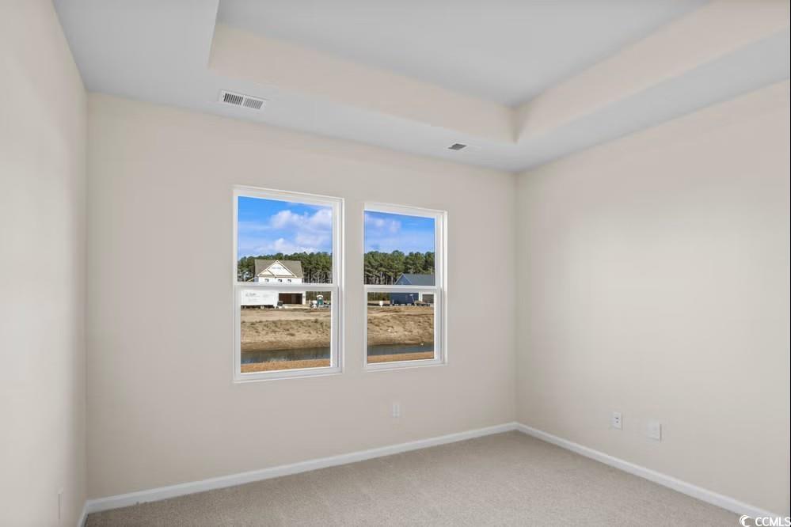
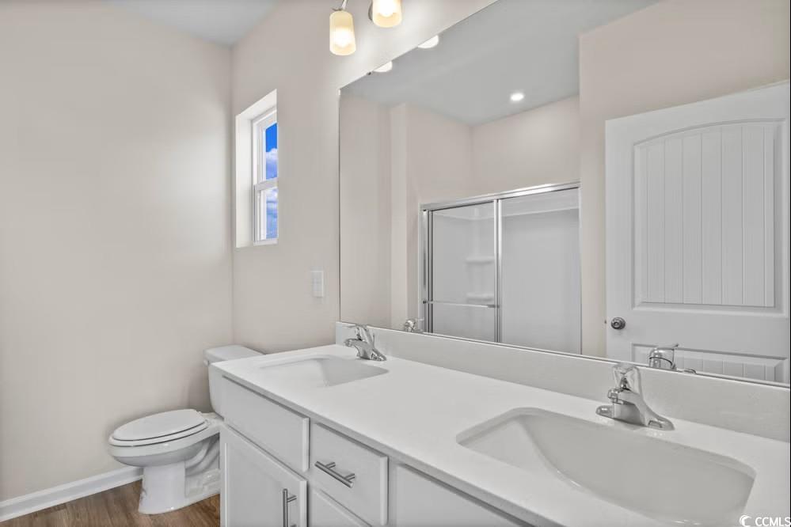

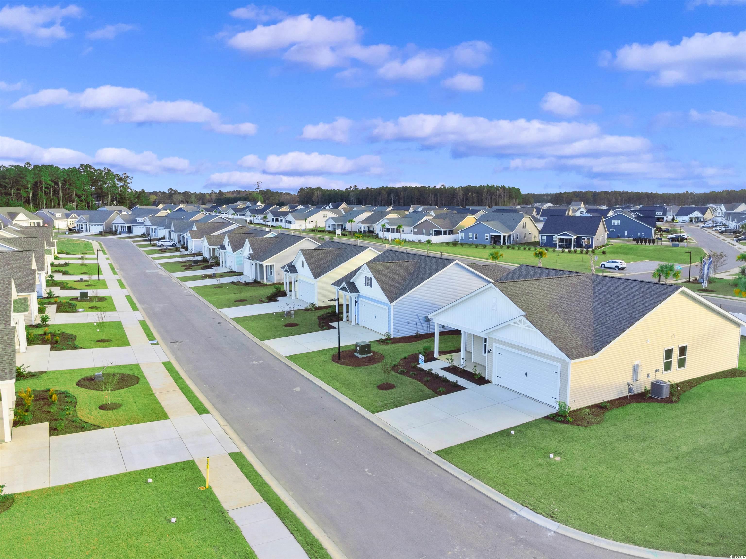


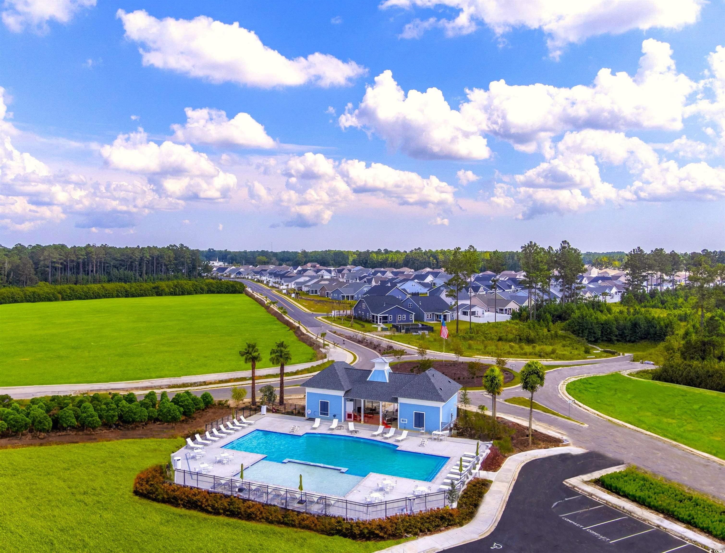


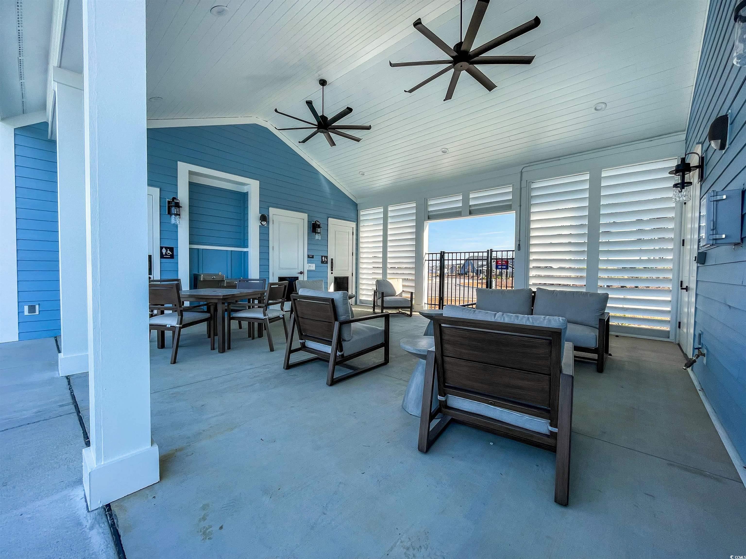
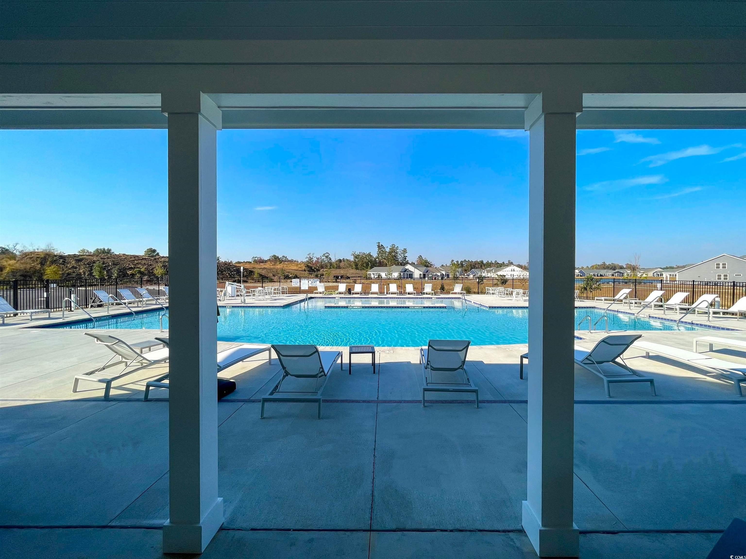
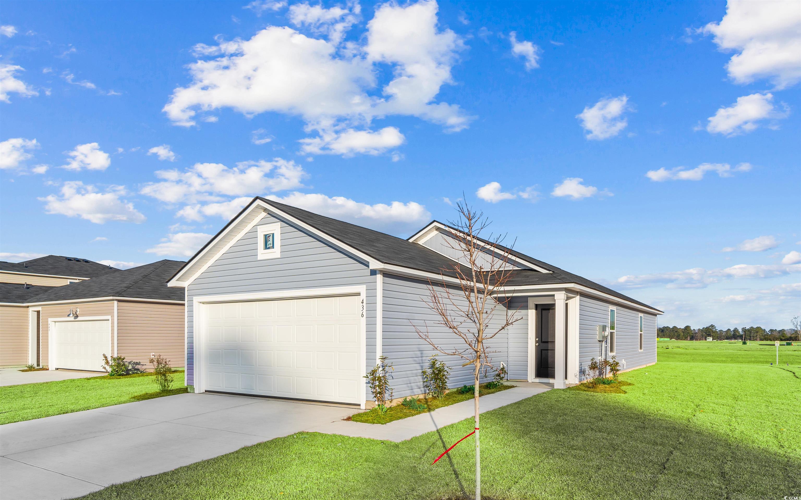
 MLS# 2517653
MLS# 2517653 
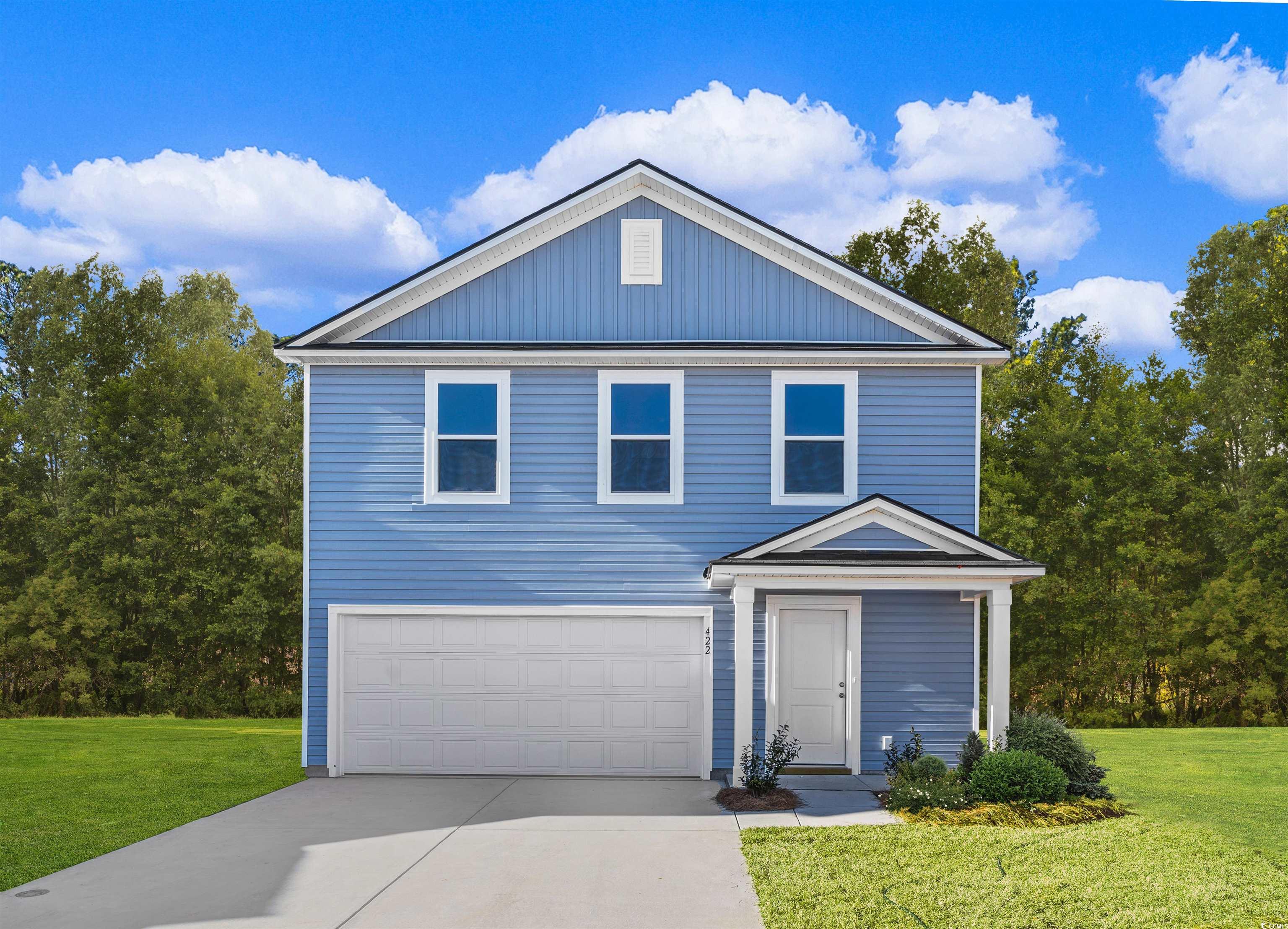

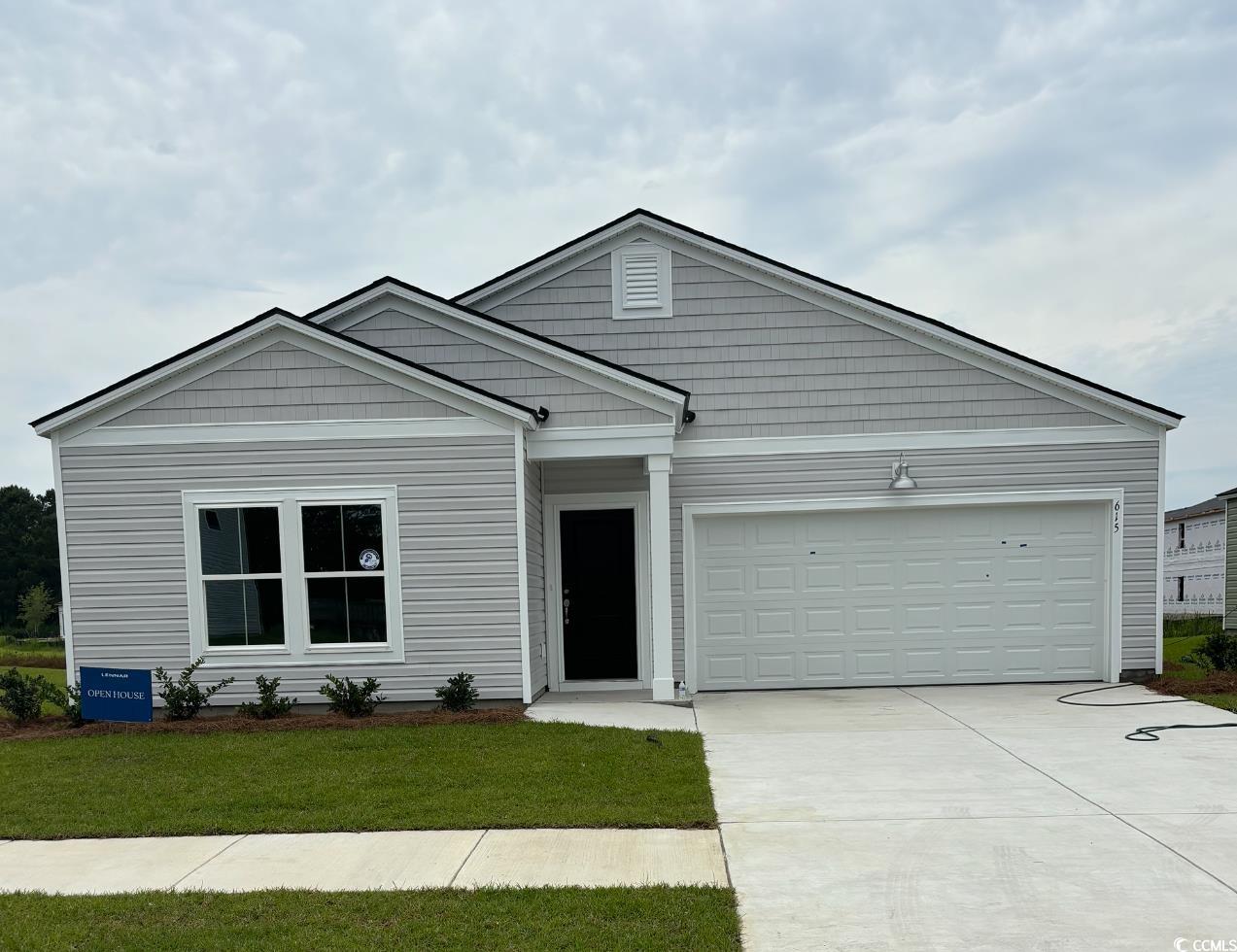
 Provided courtesy of © Copyright 2025 Coastal Carolinas Multiple Listing Service, Inc.®. Information Deemed Reliable but Not Guaranteed. © Copyright 2025 Coastal Carolinas Multiple Listing Service, Inc.® MLS. All rights reserved. Information is provided exclusively for consumers’ personal, non-commercial use, that it may not be used for any purpose other than to identify prospective properties consumers may be interested in purchasing.
Images related to data from the MLS is the sole property of the MLS and not the responsibility of the owner of this website. MLS IDX data last updated on 07-20-2025 11:45 PM EST.
Any images related to data from the MLS is the sole property of the MLS and not the responsibility of the owner of this website.
Provided courtesy of © Copyright 2025 Coastal Carolinas Multiple Listing Service, Inc.®. Information Deemed Reliable but Not Guaranteed. © Copyright 2025 Coastal Carolinas Multiple Listing Service, Inc.® MLS. All rights reserved. Information is provided exclusively for consumers’ personal, non-commercial use, that it may not be used for any purpose other than to identify prospective properties consumers may be interested in purchasing.
Images related to data from the MLS is the sole property of the MLS and not the responsibility of the owner of this website. MLS IDX data last updated on 07-20-2025 11:45 PM EST.
Any images related to data from the MLS is the sole property of the MLS and not the responsibility of the owner of this website.
 Recent Posts RSS
Recent Posts RSS Send me an email!
Send me an email!