Conway Real Estate Residential for sale
Conway, SC 29526
- 3Beds
- 2Full Baths
- N/AHalf Baths
- 1,339SqFt
- 2018Year Built
- 0.17Acres
- MLS# 2518202
- Residential
- Detached
- Active
- Approx Time on MarketN/A
- AreaConway Central Between 501& 9th Ave / South of 501
- CountyHorry
- Subdivision Oak Glenn
Overview
Discover this beautifully designed single-level home in the sought-after Oak Glenn community, known for its large home sites, generous space between neighbors, and low HOA feesoffering both privacy and a welcoming, neighborhood feel. This charming 3-bedroom, 2-bath residence features nearly 1,400 heated square feet and a spacious two-car garage. The open floor plan is ideal for entertaining, with the kitchen seamlessly connecting to the expansive living and dining areas. The kitchen is thoughtfully appointed with granite countertops, a sizable pantry, and stainless steel appliancesincluding a brand-new stove (installed 07/23/2025 and never used) and a microwave less than two years old. Luxury vinyl plank flooring enhances the main living areas, kitchen, and laundry room, while new LVP flooring in all bedrooms adds a fresh, upscale touch. A split floor plan provides privacy, placing two secondary bedrooms at the front of the home and the owners suite at the rear. The suite offers a large walk-in closet and a spacious en-suite bath featuring a desirable 5-foot walk-in shower with built-in storage and a cultured marble vanity top. Sliding doors lead to a patio overlooking the large backyardperfect for peaceful evenings or family gatherings. Conveniently located just minutes from historic downtown Conway, local shopping, dining, and the scenic Riverwalk, this home is priced competitively and offers exceptional value for its features and location. A home like this wont last longschedule your showing today!
Agriculture / Farm
Grazing Permits Blm: ,No,
Horse: No
Grazing Permits Forest Service: ,No,
Grazing Permits Private: ,No,
Irrigation Water Rights: ,No,
Farm Credit Service Incl: ,No,
Crops Included: ,No,
Association Fees / Info
Hoa Frequency: Monthly
Hoa Fees: 40
Hoa: Yes
Hoa Includes: CommonAreas, Insurance
Community Features: LongTermRentalAllowed
Assoc Amenities: OwnerAllowedMotorcycle, PetRestrictions
Bathroom Info
Total Baths: 2.00
Fullbaths: 2
Bedroom Info
Beds: 3
Building Info
New Construction: No
Num Stories: 1
Levels: One
Year Built: 2018
Mobile Home Remains: ,No,
Zoning: Res
Style: Ranch
Builders Name: DR Horton
Builder Model: Macon
Buyer Compensation
Exterior Features
Spa: No
Patio and Porch Features: Patio
Foundation: Slab
Exterior Features: Patio
Financial
Lease Renewal Option: ,No,
Garage / Parking
Parking Capacity: 4
Garage: Yes
Carport: No
Parking Type: Attached, Garage, TwoCarGarage, GarageDoorOpener
Open Parking: No
Attached Garage: Yes
Garage Spaces: 2
Green / Env Info
Interior Features
Floor Cover: LuxuryVinyl, LuxuryVinylPlank, Vinyl
Fireplace: No
Furnished: Unfurnished
Interior Features: Attic, PullDownAtticStairs, PermanentAtticStairs, SplitBedrooms, StainlessSteelAppliances
Appliances: Dishwasher, Microwave, Refrigerator, Dryer, Washer
Lot Info
Lease Considered: ,No,
Lease Assignable: ,No,
Acres: 0.17
Land Lease: No
Lot Description: Other, Rectangular, RectangularLot
Misc
Pool Private: No
Pets Allowed: OwnerOnly, Yes
Offer Compensation
Other School Info
Property Info
County: Horry
View: No
Senior Community: No
Stipulation of Sale: None
Habitable Residence: ,No,
Property Sub Type Additional: Detached
Property Attached: No
Rent Control: No
Construction: Resale
Room Info
Basement: ,No,
Sold Info
Sqft Info
Building Sqft: 1868
Living Area Source: PublicRecords
Sqft: 1339
Tax Info
Unit Info
Utilities / Hvac
Heating: Central, Electric
Electric On Property: No
Cooling: No
Utilities Available: CableAvailable, ElectricityAvailable, PhoneAvailable, SewerAvailable, WaterAvailable
Heating: Yes
Water Source: Public
Waterfront / Water
Waterfront: No
Schools
Elem: Pee Dee Elementary School
Middle: Whittemore Park Middle School
High: Conway High School
Directions
From Myrtle Beach take Us 501 North toward Conway. After crossing the Lake Busbee causeway, turn right onto Wright Blvd and then another right onto 701. Approximately 1.2 miles veer right on Janette Street. Drive .3 miles and turn right onto Cates Bay Hwy. Oak Glenn will be immediately on the right.Courtesy of Re/max Southern Shores - Cell: 828-201-3575
Copyright 2007-2025 ShowMeMyrtleBeach.com All Rights Reserved
Sitemap | Powered by Myrsol, LLC. Real Estate Solutions

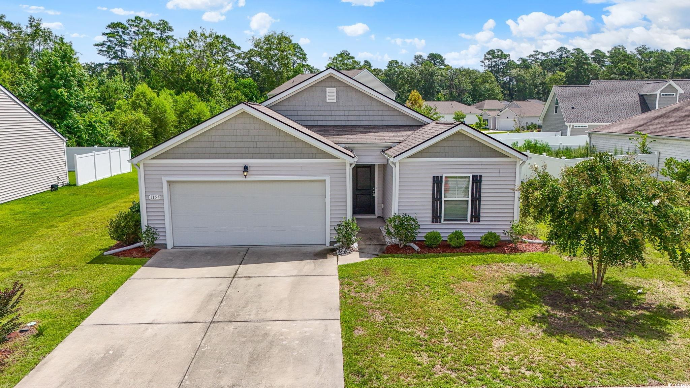
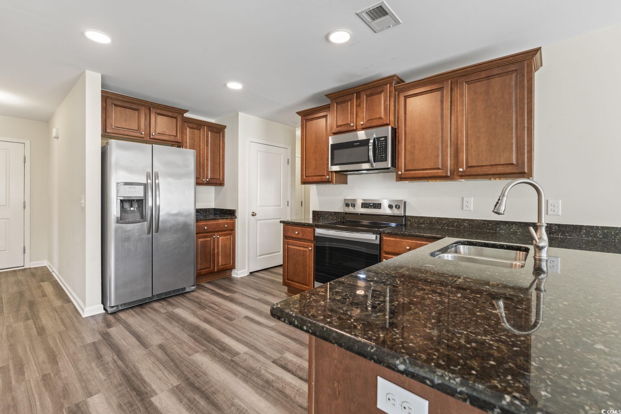
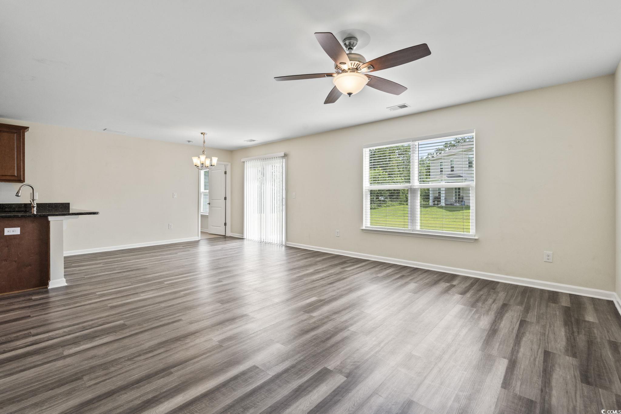
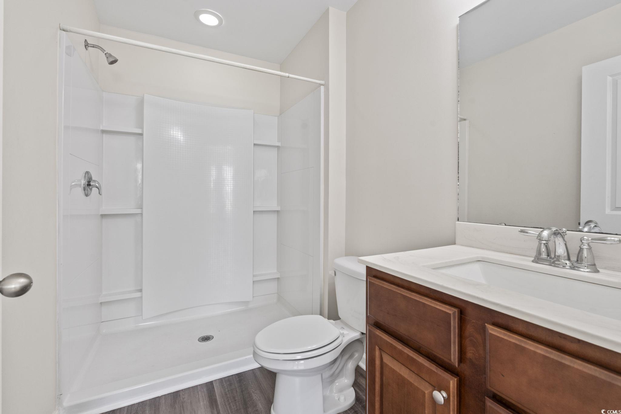
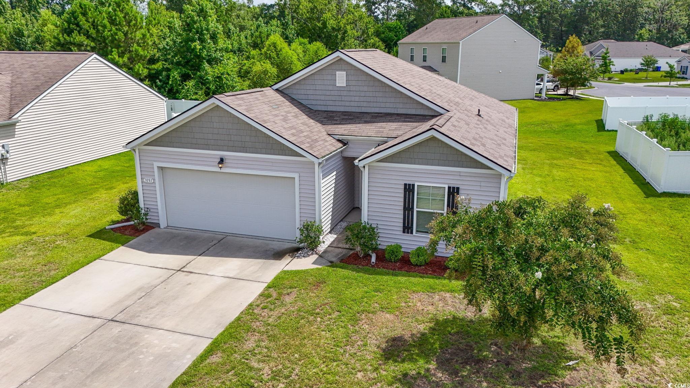
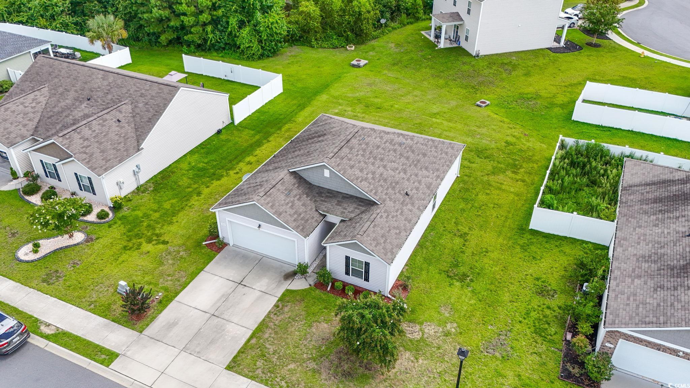

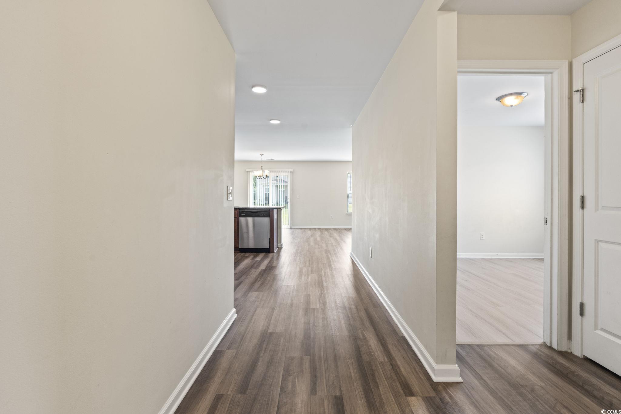

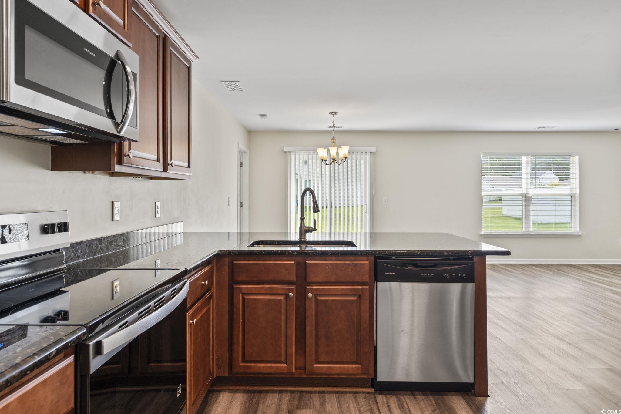
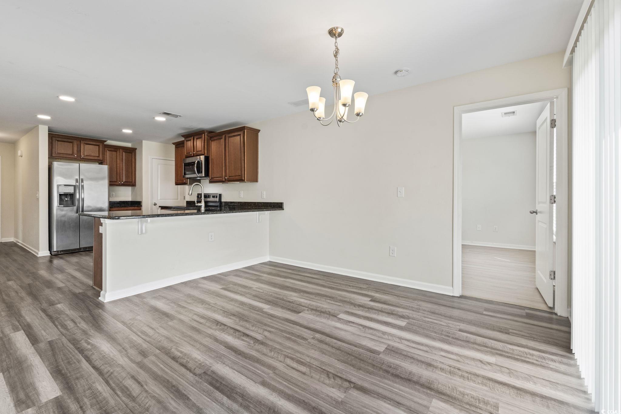



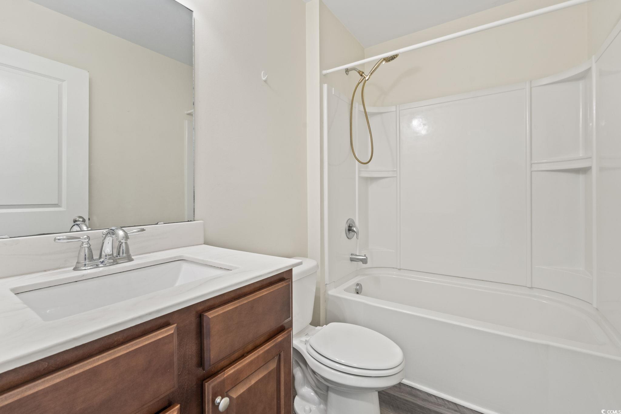


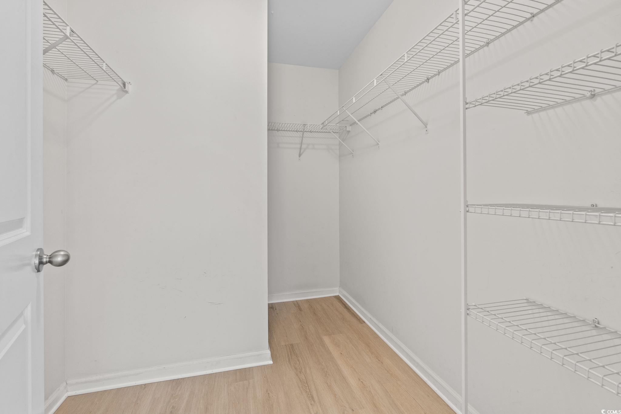
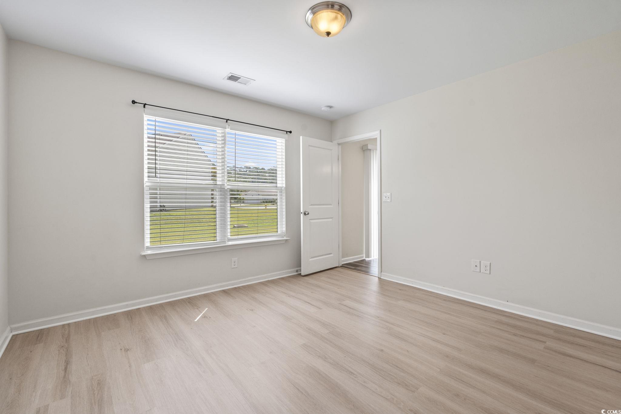
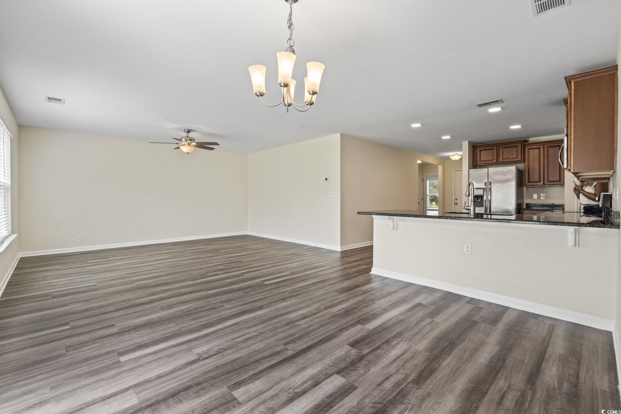
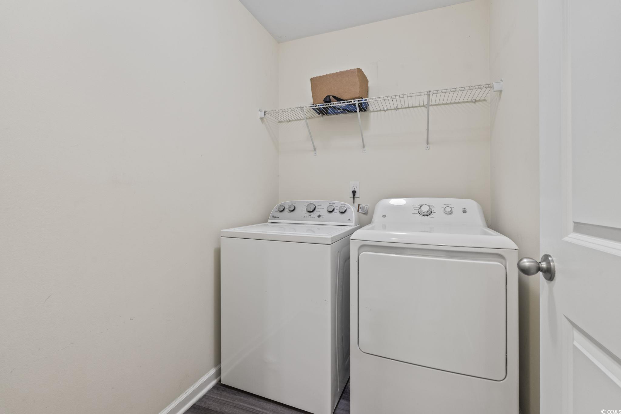




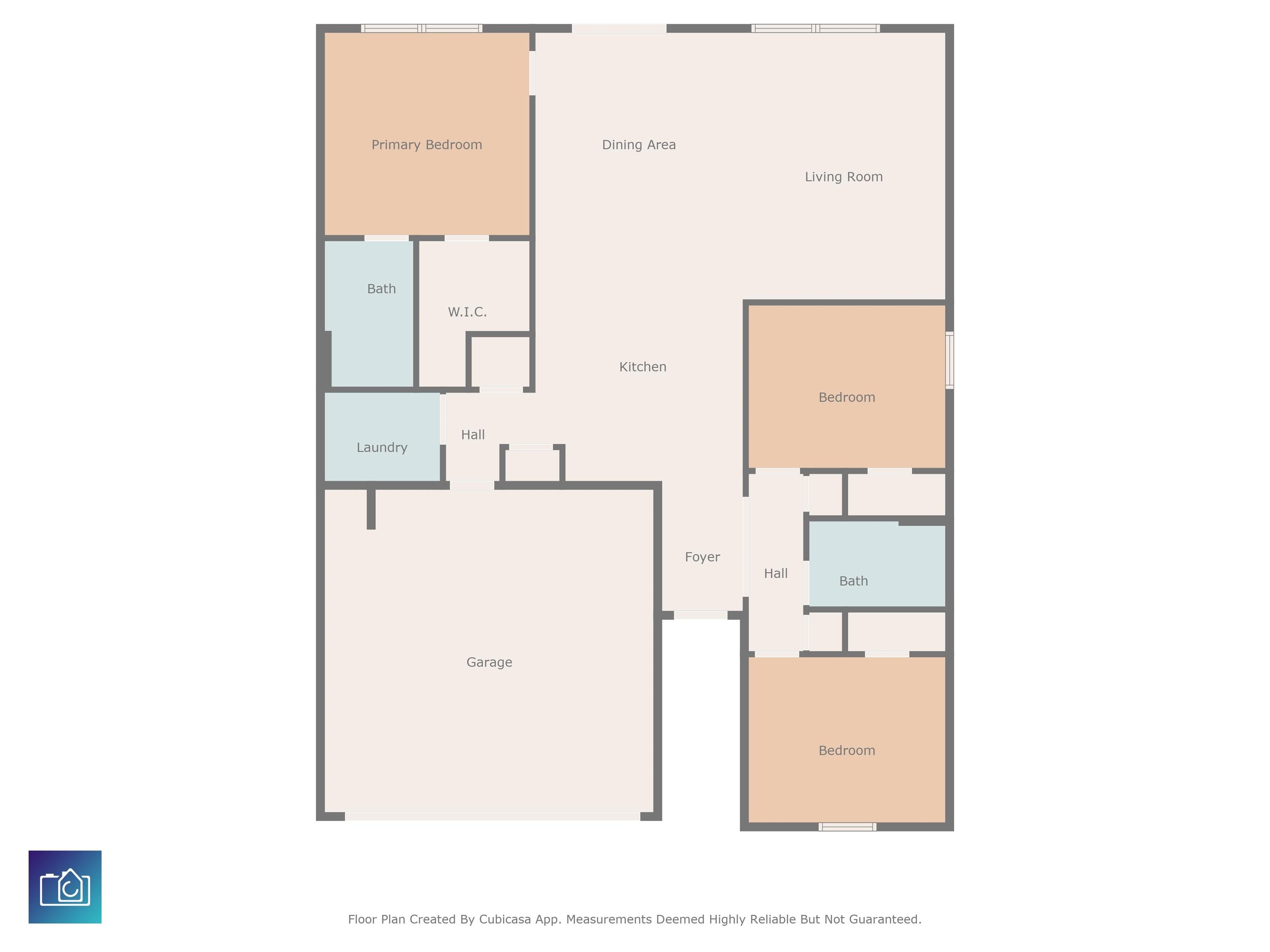

 MLS# 2518215
MLS# 2518215 


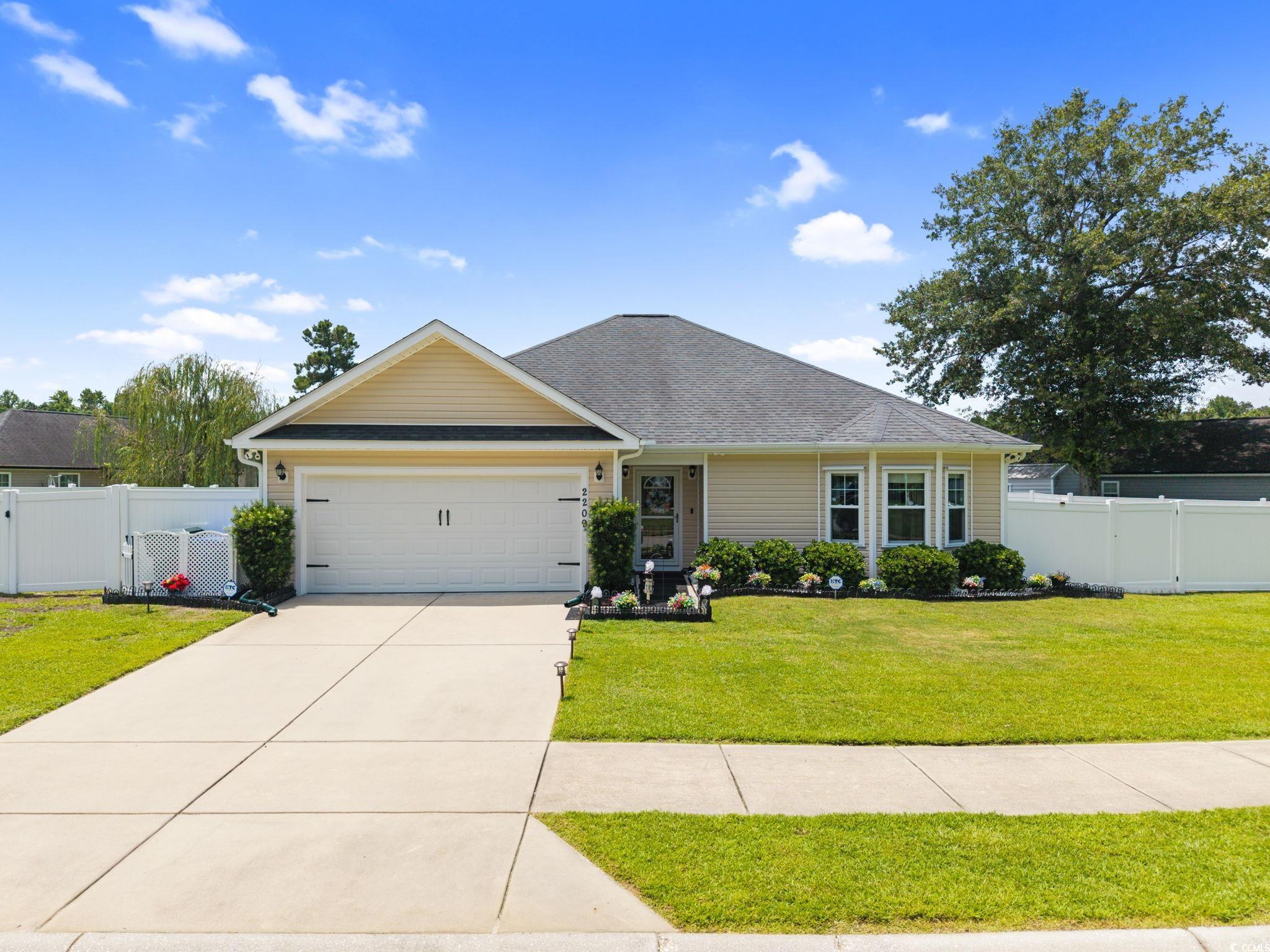
 Provided courtesy of © Copyright 2025 Coastal Carolinas Multiple Listing Service, Inc.®. Information Deemed Reliable but Not Guaranteed. © Copyright 2025 Coastal Carolinas Multiple Listing Service, Inc.® MLS. All rights reserved. Information is provided exclusively for consumers’ personal, non-commercial use, that it may not be used for any purpose other than to identify prospective properties consumers may be interested in purchasing.
Images related to data from the MLS is the sole property of the MLS and not the responsibility of the owner of this website. MLS IDX data last updated on 07-25-2025 11:49 PM EST.
Any images related to data from the MLS is the sole property of the MLS and not the responsibility of the owner of this website.
Provided courtesy of © Copyright 2025 Coastal Carolinas Multiple Listing Service, Inc.®. Information Deemed Reliable but Not Guaranteed. © Copyright 2025 Coastal Carolinas Multiple Listing Service, Inc.® MLS. All rights reserved. Information is provided exclusively for consumers’ personal, non-commercial use, that it may not be used for any purpose other than to identify prospective properties consumers may be interested in purchasing.
Images related to data from the MLS is the sole property of the MLS and not the responsibility of the owner of this website. MLS IDX data last updated on 07-25-2025 11:49 PM EST.
Any images related to data from the MLS is the sole property of the MLS and not the responsibility of the owner of this website.
 Recent Posts RSS
Recent Posts RSS Send me an email!
Send me an email!