Myrtle Beach Real Estate Residential for sale
Myrtle Beach, SC 29588
- 3Beds
- 2Full Baths
- N/AHalf Baths
- 1,768SqFt
- 1993Year Built
- 0.31Acres
- MLS# 2519736
- Residential
- Detached
- Active
- Approx Time on MarketN/A
- AreaMyrtle Beach Area--South of 544 & West of 17 Bypass M.i. Horry County
- CountyHorry
- Subdivision Glenmere
Overview
Welcome to this charming 3-bedroom, 2-bath home tucked away in the Glenmere communityjust under 5 miles from the sparkling Atlantic Ocean. Sitting on a spacious 0.31-acre lot with a peaceful pond view (and three flag poles proudly standing by the water), this property blends comfort with a touch of coastal charm. A roomy double car garage offers plenty of space for vehicles, storage, or beach gear. Inside, fresh paint and brand-new luxury vinyl plank flooring give the home a crisp, updated feel, while modern black ceiling fans add a stylish edge. The living room invites you to unwind with its cozy gas fireplace, and the kitchen boasts beautiful granite countertops with a breakfast bar that connects seamlessly to the dining areaperfect for casual meals or morning coffee. The kitchen also features a brand-new stove, a new hot water heater nearby, and a dishwasher just a few years old. The split bedroom floor plan provides both privacy and functionality. The master suite is a true retreat, featuring a large walk-in closet, a gorgeous pond view, and a spa-like bathroom with a garden soaking tub and a walk-in shower. A large laundry room offers convenience and extra storage space, complete with a front-loading washer and dryer, and even room to add a utility sink. An inviting four-seasons sunroom extends from the main living and dining space, offering year-round enjoyment with fabulous pond views. The screened porch features EZ-Breeze style windows and a stamped concrete floor, creating a versatile space to relax in any weather. Mature landscaping frames the home beautifully, and the serene water views make this house one youll be proud to call home.
Agriculture / Farm
Grazing Permits Blm: ,No,
Horse: No
Grazing Permits Forest Service: ,No,
Grazing Permits Private: ,No,
Irrigation Water Rights: ,No,
Farm Credit Service Incl: ,No,
Crops Included: ,No,
Association Fees / Info
Hoa Frequency: Monthly
Hoa Fees: 84
Hoa: Yes
Hoa Includes: CommonAreas, Internet, Pools
Community Features: GolfCartsOk, LongTermRentalAllowed, Pool
Assoc Amenities: OwnerAllowedGolfCart, OwnerAllowedMotorcycle, PetRestrictions
Bathroom Info
Total Baths: 2.00
Fullbaths: 2
Room Features
DiningRoom: LivingDiningRoom
Kitchen: BreakfastBar, Pantry, SolidSurfaceCounters
LivingRoom: CeilingFans, Fireplace
Other: BedroomOnMainLevel, EntranceFoyer, UtilityRoom
Bedroom Info
Beds: 3
Building Info
New Construction: No
Num Stories: 1
Levels: One
Year Built: 1993
Mobile Home Remains: ,No,
Zoning: Res
Style: Ranch
Construction Materials: VinylSiding, WoodFrame
Buyer Compensation
Exterior Features
Spa: No
Patio and Porch Features: RearPorch, Patio, Porch, Screened
Pool Features: Community, OutdoorPool
Foundation: Slab
Exterior Features: SprinklerIrrigation, Porch, Patio
Financial
Lease Renewal Option: ,No,
Garage / Parking
Parking Capacity: 6
Garage: Yes
Carport: No
Parking Type: Attached, Garage, TwoCarGarage, GarageDoorOpener
Open Parking: No
Attached Garage: Yes
Garage Spaces: 2
Green / Env Info
Interior Features
Floor Cover: LuxuryVinyl, LuxuryVinylPlank, Tile
Fireplace: No
Laundry Features: WasherHookup
Furnished: Unfurnished
Interior Features: Attic, PullDownAtticStairs, PermanentAtticStairs, SplitBedrooms, BreakfastBar, BedroomOnMainLevel, EntranceFoyer, SolidSurfaceCounters
Appliances: Dishwasher, Disposal, Microwave, Range, Refrigerator, Dryer, Washer
Lot Info
Lease Considered: ,No,
Lease Assignable: ,No,
Acres: 0.31
Land Lease: No
Lot Description: LakeFront, OutsideCityLimits, PondOnLot
Misc
Pool Private: No
Pets Allowed: OwnerOnly, Yes
Offer Compensation
Other School Info
Property Info
County: Horry
View: No
Senior Community: No
Stipulation of Sale: None
Habitable Residence: ,No,
Property Sub Type Additional: Detached
Property Attached: No
Security Features: SmokeDetectors
Disclosures: CovenantsRestrictionsDisclosure
Rent Control: No
Construction: Resale
Room Info
Basement: ,No,
Sold Info
Sqft Info
Building Sqft: 2168
Living Area Source: Estimated
Sqft: 1768
Tax Info
Unit Info
Utilities / Hvac
Heating: Central, Electric
Cooling: CentralAir
Electric On Property: No
Cooling: Yes
Utilities Available: CableAvailable, ElectricityAvailable, Other, PhoneAvailable, SewerAvailable, WaterAvailable
Heating: Yes
Water Source: Public
Waterfront / Water
Waterfront: Yes
Waterfront Features: Pond
Directions
Take Hwy 544 and turn onto Glenmere Dr. Turn right onto Stillwood Dr. and then left onto Lochview Dr. Home will be on your left.Courtesy of Century 21 Boling & Associates - Cell: 843-319-3771
Copyright 2007-2025 ShowMeMyrtleBeach.com All Rights Reserved
Sitemap | Powered by Myrsol, LLC. Real Estate Solutions

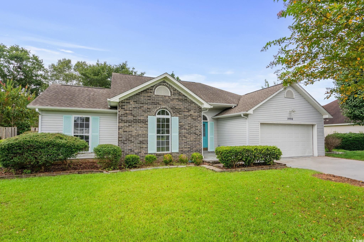
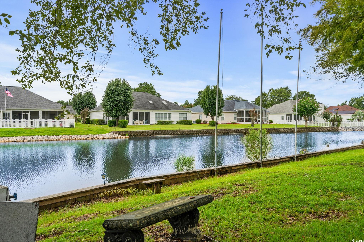
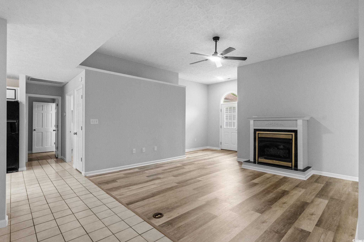
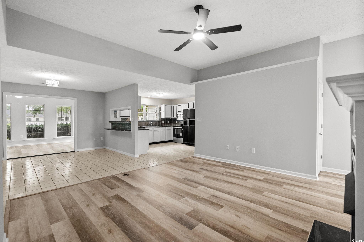
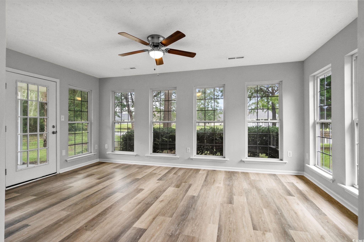
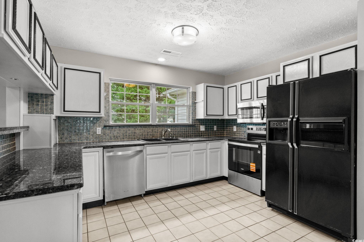
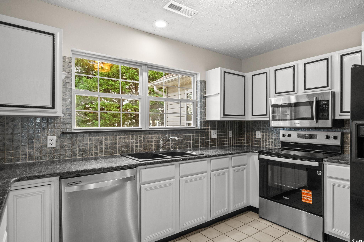
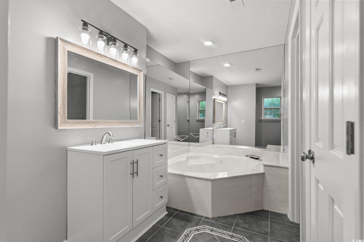
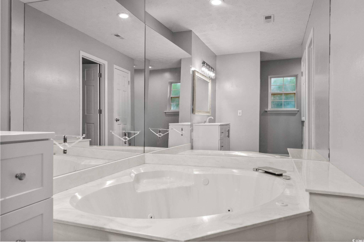
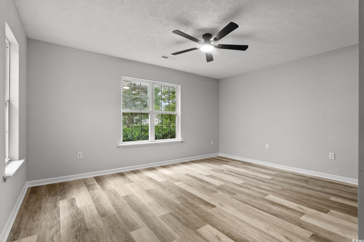
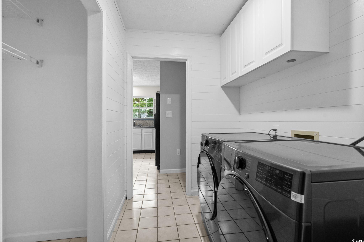
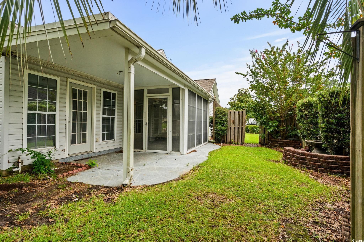
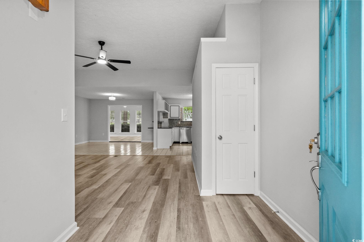
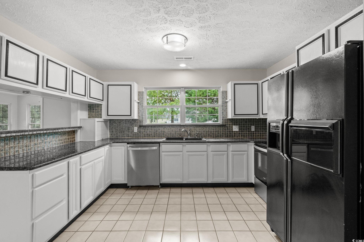
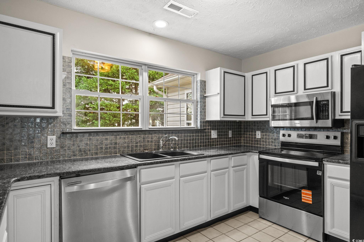
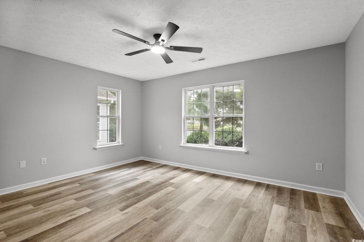
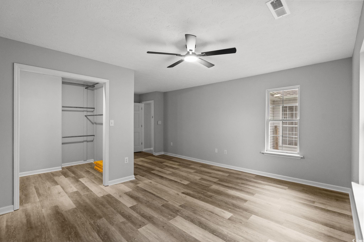
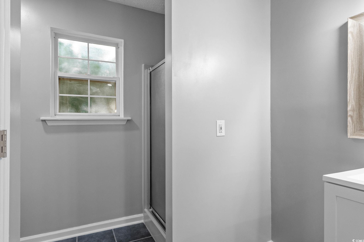
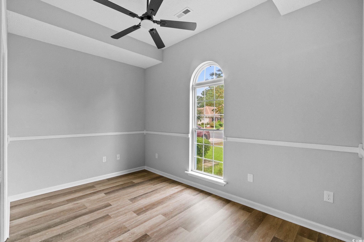
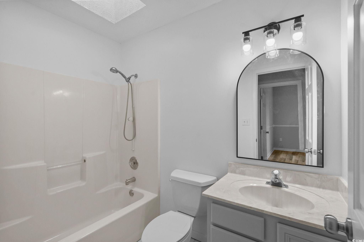
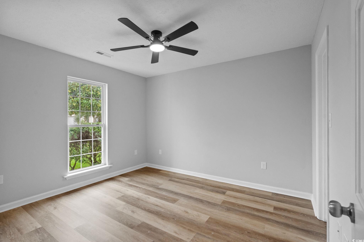
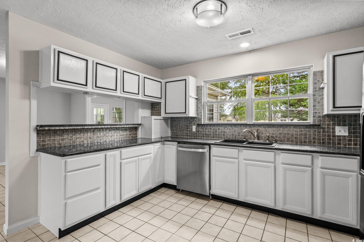
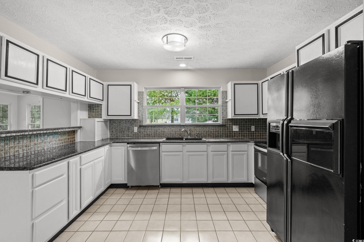
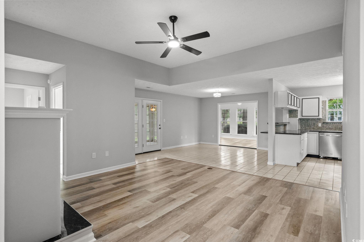
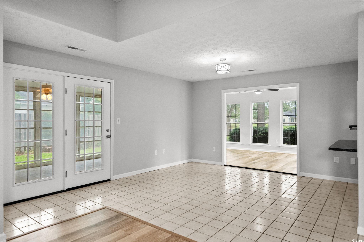
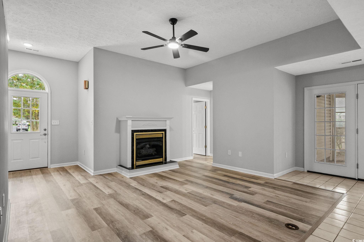
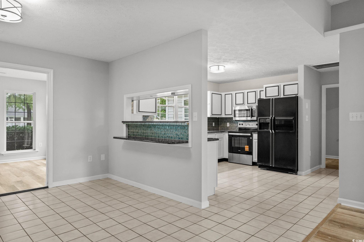
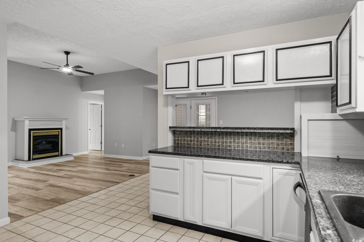

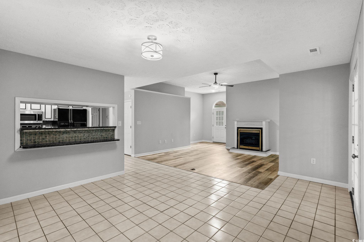
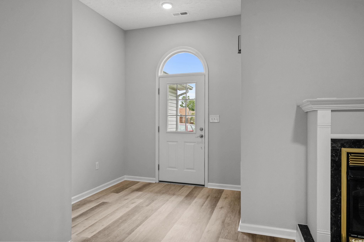
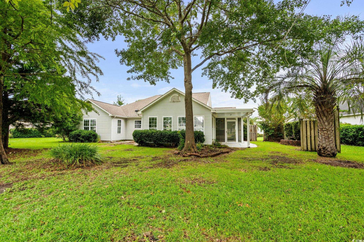
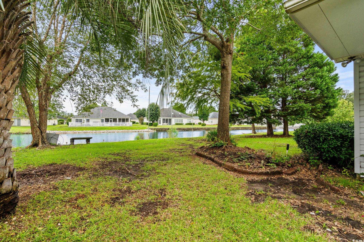
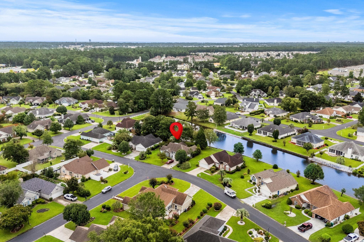
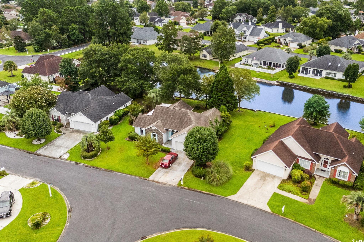
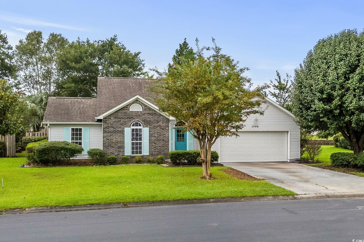
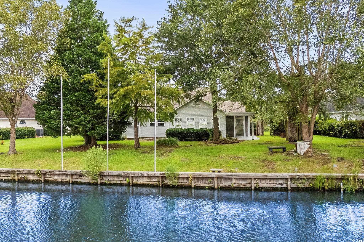
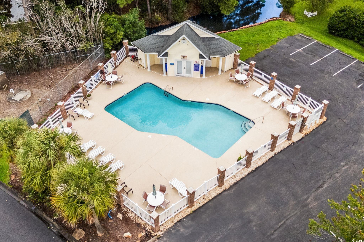
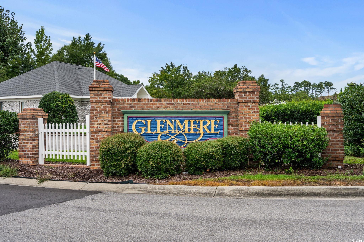
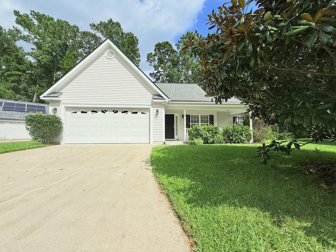
 MLS# 2519768
MLS# 2519768 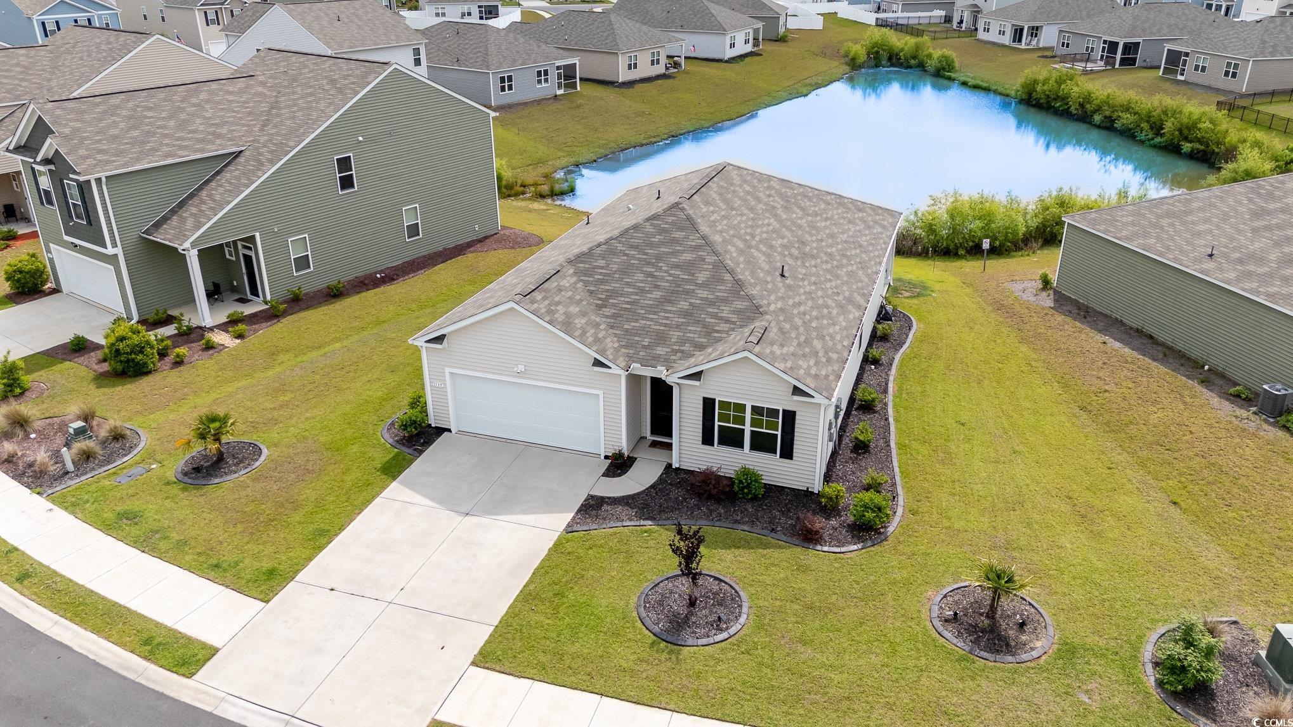
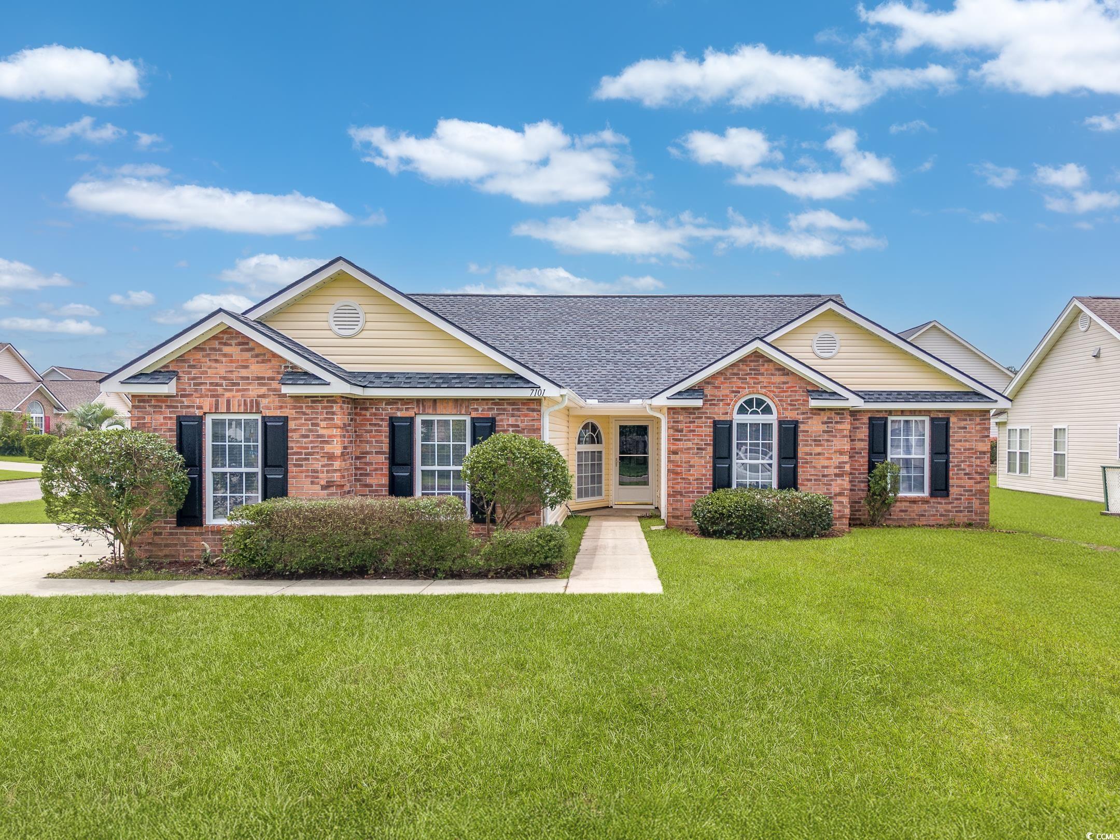
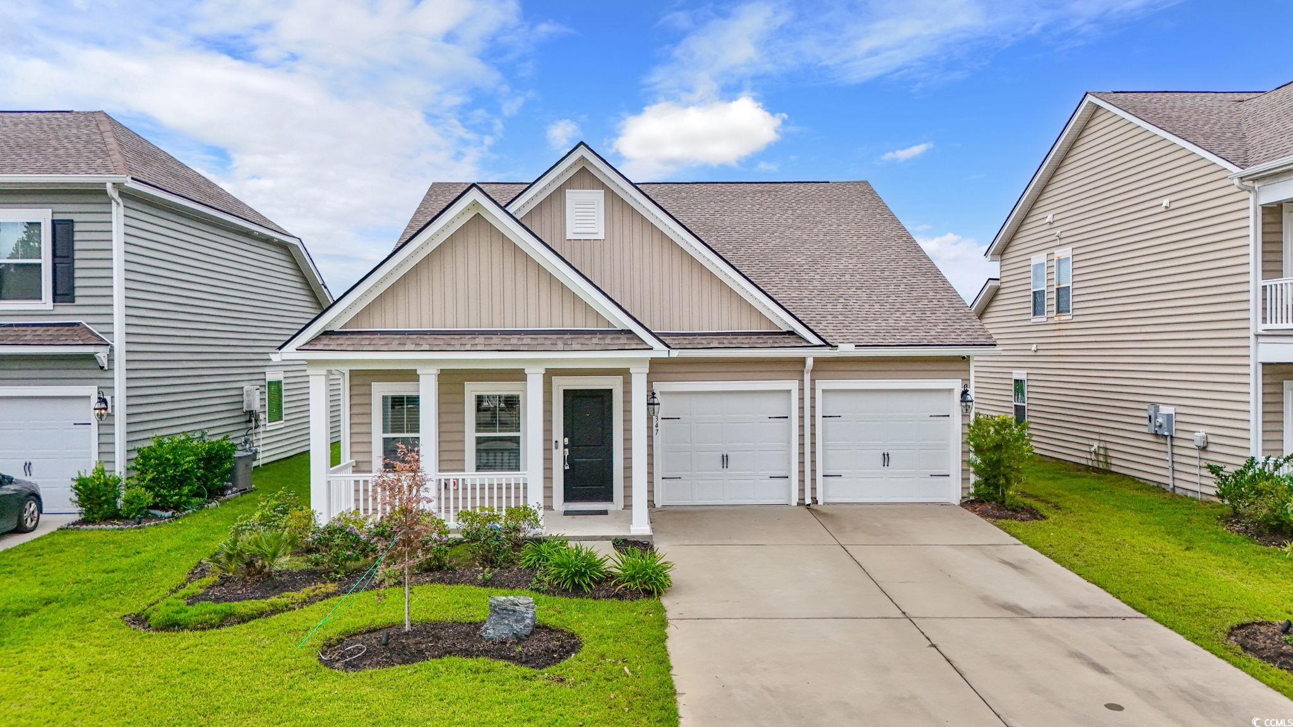
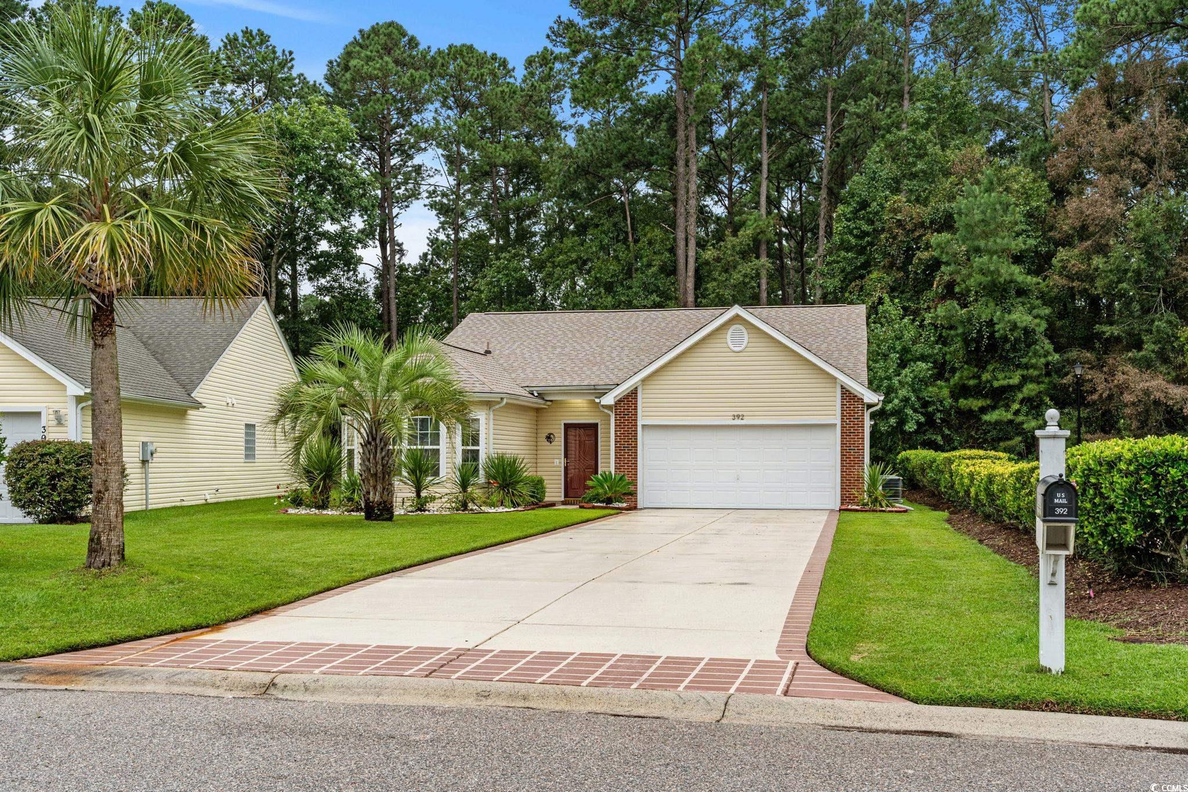
 Provided courtesy of © Copyright 2025 Coastal Carolinas Multiple Listing Service, Inc.®. Information Deemed Reliable but Not Guaranteed. © Copyright 2025 Coastal Carolinas Multiple Listing Service, Inc.® MLS. All rights reserved. Information is provided exclusively for consumers’ personal, non-commercial use, that it may not be used for any purpose other than to identify prospective properties consumers may be interested in purchasing.
Images related to data from the MLS is the sole property of the MLS and not the responsibility of the owner of this website. MLS IDX data last updated on 08-14-2025 10:36 AM EST.
Any images related to data from the MLS is the sole property of the MLS and not the responsibility of the owner of this website.
Provided courtesy of © Copyright 2025 Coastal Carolinas Multiple Listing Service, Inc.®. Information Deemed Reliable but Not Guaranteed. © Copyright 2025 Coastal Carolinas Multiple Listing Service, Inc.® MLS. All rights reserved. Information is provided exclusively for consumers’ personal, non-commercial use, that it may not be used for any purpose other than to identify prospective properties consumers may be interested in purchasing.
Images related to data from the MLS is the sole property of the MLS and not the responsibility of the owner of this website. MLS IDX data last updated on 08-14-2025 10:36 AM EST.
Any images related to data from the MLS is the sole property of the MLS and not the responsibility of the owner of this website.
 Recent Posts RSS
Recent Posts RSS Send me an email!
Send me an email!