Conway Real Estate Residential for sale
Conway, SC 29526
- 4Beds
- 4Full Baths
- 2Half Baths
- 3,130SqFt
- 2018Year Built
- 1.28Acres
- MLS# 2402658
- Residential
- Detached
- Sold
- Approx Time on Market2 months, 10 days
- AreaConway Central Between 701 & Long Ave / North of 501
- CountyHorry
- SubdivisionMaple Ridge Estates - Conway
Overview
Don't miss out on this opportunity to own this all brick, custom 4 BR/4 BA and 2 - 1/2 bath home located in the desirable Maple section in Conway. Upon entering through the front door you will fall in love with the craftsmanship and details of this home. Once inside you fill find an office and a formal dining room off of the foyer. In the kitchen you will find Quartz countertops, a built-in range hood, Wolf gas range, Sub Zero refrigerator, I/M, under cabinet lighting, walk-in pantry and much more. The Great room you has a gas fireplace, built-ins on either side of the fireplace, beam ceilings and 2 sets of double doors overlooking your private backyard oasis. In the Master Suite you will find a double tray ceiling, huge walk-in closet with custom cabinets, drawers ad built-ins. The Master Bath has a tiled shower, tub, 2 sinks and a vanity area. In the laundry area you have a mop sink, tile back splash and lots of cabinets for extra storage. There is a craft room with built-in cabinets with ample storage and a built in desk for all your crafting needs. Upon entering the house from the attached garage you will find built-in cabinets with additional storage and coat hooks. Upstairs you will find a bonus room with 2 huge storage closets. Attic access has a coded door. Also included are Plantation Shutters and outlets in the baseboards throughout the whole house, a whole house generator, 4 HVACs ( 2 downstairs and 1 upstairs in the main house. 1 in the detached garage), 2 tankless hot water heaters (Master suite has its own water heater) and a 1,000 gallon buried gas tank. Outside you will find everything you need for all your entertaining needs. On the back porch there is a built-in gas grill and a smoker. The salt water pool has its own pump ( 3Ft shallow end and 6FT deep end) and a tanning ledge with 2 chairs. A 6 x 8 hot tub with its own pump sis attached to the pool. The backyard is fenced in. There is also a brick dog kennel with attached room (not heat & cooled) and irrigation for the whole yard. And lastly, an approximately 1,280 sq. ft detached 2 car garage with a full kitchen with a gas range, built in cabinets, 1/2 bath and is heat and cooled (whole building) for extra parking or your prized possessions. The side porch on the detached garage overlooks the backyard. This home is truly a must see!
Sale Info
Listing Date: 02-01-2024
Sold Date: 04-12-2024
Aprox Days on Market:
2 month(s), 10 day(s)
Listing Sold:
21 day(s) ago
Asking Price: $1,200,000
Selling Price: $1,163,500
Price Difference:
Reduced By $36,500
Agriculture / Farm
Grazing Permits Blm: ,No,
Horse: No
Grazing Permits Forest Service: ,No,
Other Structures: SecondGarage
Grazing Permits Private: ,No,
Irrigation Water Rights: ,No,
Farm Credit Service Incl: ,No,
Other Equipment: Generator
Crops Included: ,No,
Association Fees / Info
Hoa Frequency: Monthly
Hoa Fees: 25
Hoa: 1
Bathroom Info
Total Baths: 6.00
Halfbaths: 2
Fullbaths: 4
Bedroom Info
Beds: 4
Building Info
New Construction: No
Levels: OneandOneHalf
Year Built: 2018
Mobile Home Remains: ,No,
Zoning: R1
Style: Traditional
Construction Materials: Brick
Buyer Compensation
Exterior Features
Spa: Yes
Patio and Porch Features: RearPorch, FrontPorch, Patio
Spa Features: HotTub
Pool Features: InGround, OutdoorPool, Private
Foundation: Slab
Exterior Features: BuiltinBarbecue, Barbecue, Fence, HotTubSpa, SprinklerIrrigation, Pool, Porch, Patio
Financial
Lease Renewal Option: ,No,
Garage / Parking
Parking Capacity: 4
Garage: Yes
Carport: No
Parking Type: Attached, TwoCarGarage, Garage, GarageDoorOpener
Open Parking: No
Attached Garage: Yes
Garage Spaces: 2
Green / Env Info
Interior Features
Floor Cover: LuxuryVinylPlank, Wood
Fireplace: Yes
Laundry Features: WasherHookup
Furnished: Unfurnished
Interior Features: Fireplace, SplitBedrooms, WindowTreatments, BreakfastBar, BedroomonMainLevel, BreakfastArea, EntranceFoyer, KitchenIsland, StainlessSteelAppliances, SolidSurfaceCounters
Appliances: Dishwasher, Disposal, Range, Refrigerator
Lot Info
Lease Considered: ,No,
Lease Assignable: ,No,
Acres: 1.28
Land Lease: No
Lot Description: Item1orMoreAcres, CityLot, IrregularLot
Misc
Pool Private: Yes
Offer Compensation
Other School Info
Property Info
County: Horry
View: No
Senior Community: No
Stipulation of Sale: None
Property Sub Type Additional: Detached
Property Attached: No
Security Features: SmokeDetectors
Rent Control: No
Construction: Resale
Room Info
Basement: ,No,
Sold Info
Sold Date: 2024-04-12T00:00:00
Sqft Info
Building Sqft: 3994
Living Area Source: Assessor
Sqft: 3130
Tax Info
Unit Info
Utilities / Hvac
Heating: Central, Electric
Cooling: CentralAir
Electric On Property: No
Cooling: Yes
Utilities Available: CableAvailable, ElectricityAvailable, PhoneAvailable, SewerAvailable, UndergroundUtilities, WaterAvailable
Heating: Yes
Water Source: Public
Waterfront / Water
Waterfront: No
Courtesy of Sansbury Butler Properties
Copyright 2007-2024 ShowMeMyrtleBeach.com All Rights Reserved
Sitemap | Powered by Myrsol, LLC. Real Estate Solutions

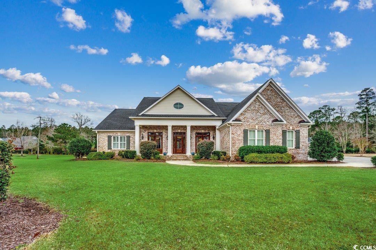
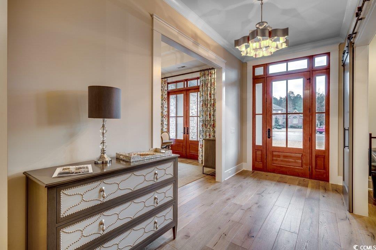
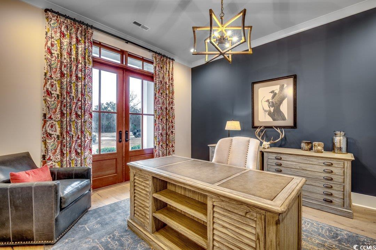
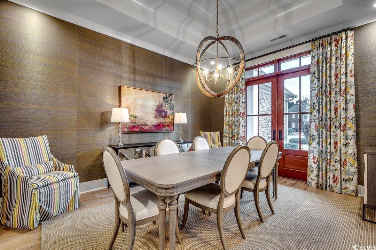
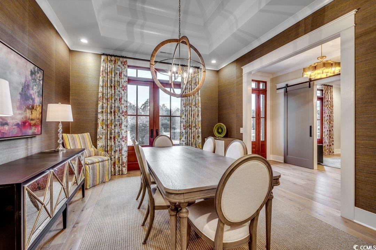
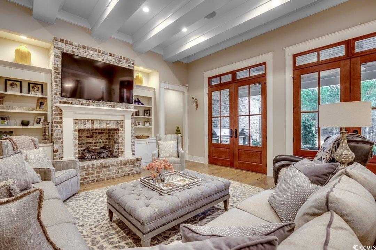
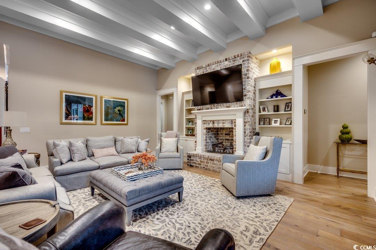
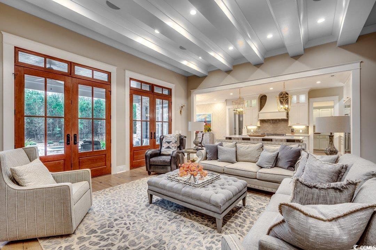

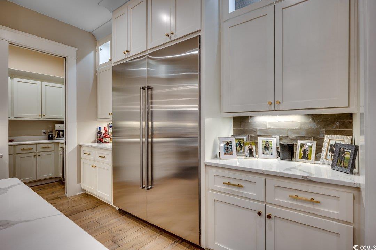


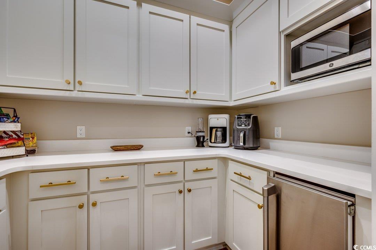
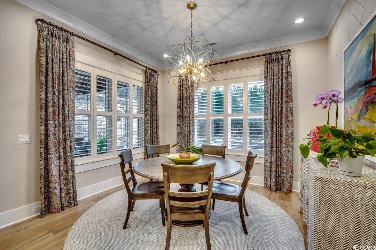
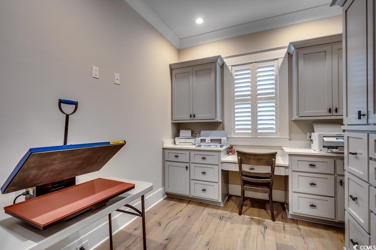
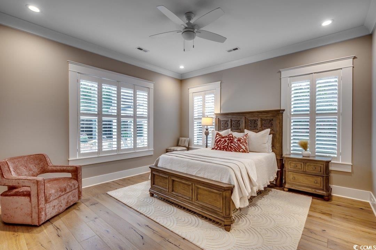
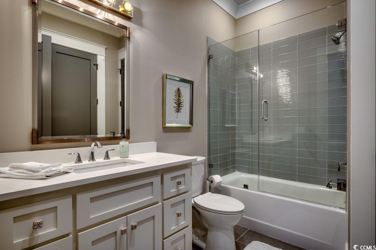

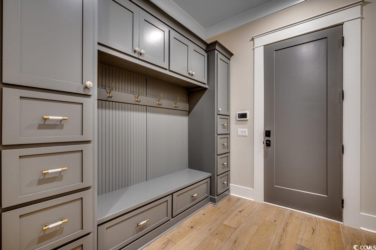
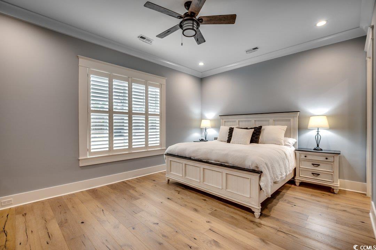
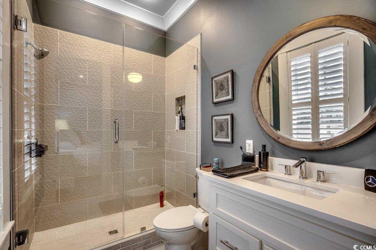
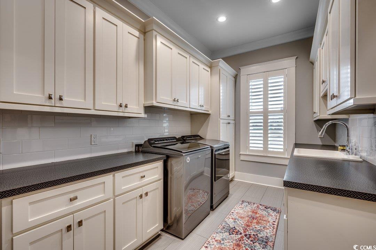
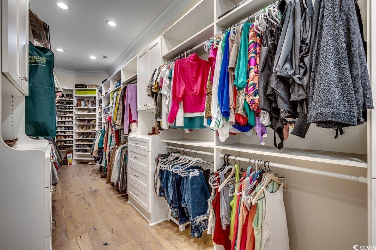
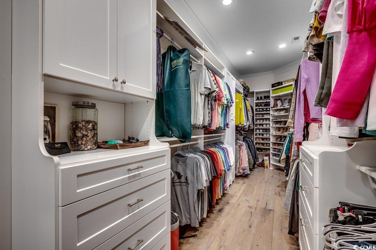
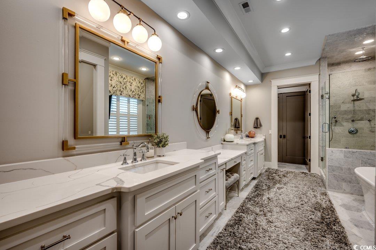

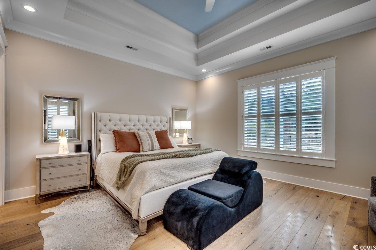

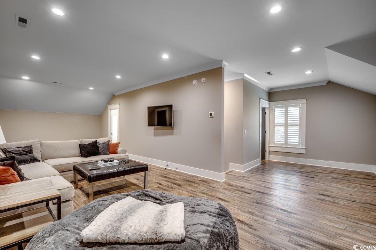
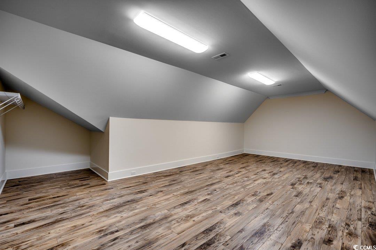
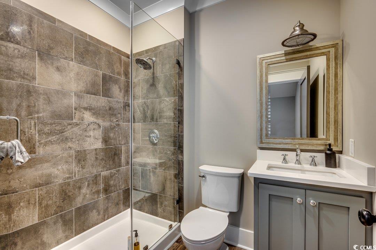
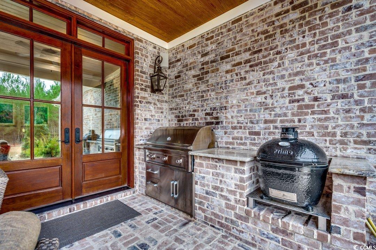
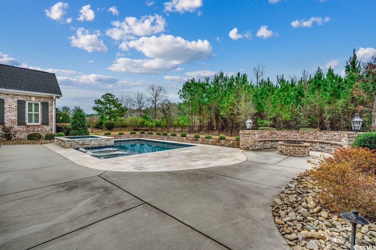
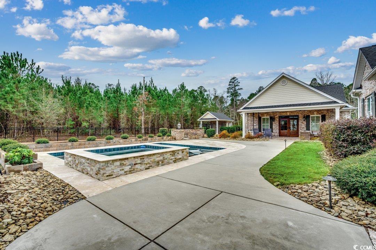
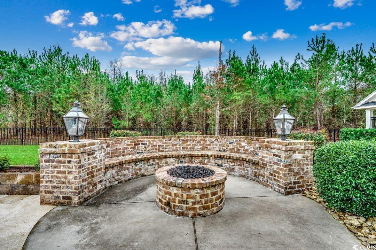
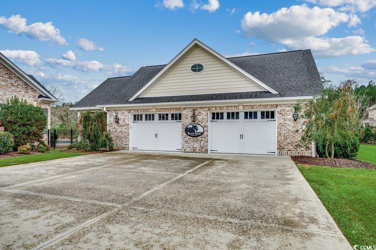
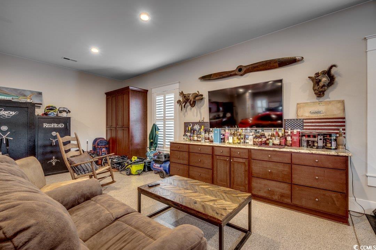
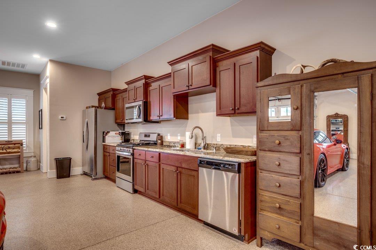
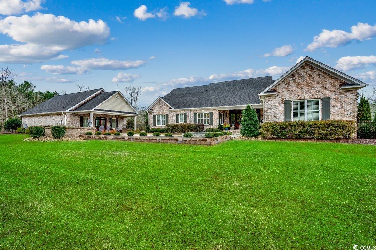
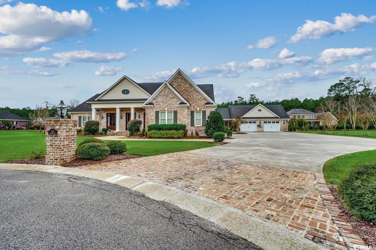
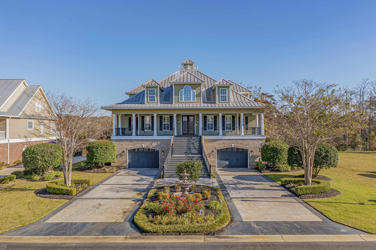
 MLS# 2224303
MLS# 2224303  Provided courtesy of © Copyright 2024 Coastal Carolinas Multiple Listing Service, Inc.®. Information Deemed Reliable but Not Guaranteed. © Copyright 2024 Coastal Carolinas Multiple Listing Service, Inc.® MLS. All rights reserved. Information is provided exclusively for consumers’ personal, non-commercial use,
that it may not be used for any purpose other than to identify prospective properties consumers may be interested in purchasing.
Images related to data from the MLS is the sole property of the MLS and not the responsibility of the owner of this website.
Provided courtesy of © Copyright 2024 Coastal Carolinas Multiple Listing Service, Inc.®. Information Deemed Reliable but Not Guaranteed. © Copyright 2024 Coastal Carolinas Multiple Listing Service, Inc.® MLS. All rights reserved. Information is provided exclusively for consumers’ personal, non-commercial use,
that it may not be used for any purpose other than to identify prospective properties consumers may be interested in purchasing.
Images related to data from the MLS is the sole property of the MLS and not the responsibility of the owner of this website.
 Recent Posts RSS
Recent Posts RSS Send me an email!
Send me an email!