Little River Real Estate Residential for sale
Little River, SC 29566
- 3Beds
- 2Full Baths
- N/AHalf Baths
- 1,934SqFt
- 2022Year Built
- 0.18Acres
- MLS# 2515900
- Residential
- Detached
- Active
- Approx Time on Market25 days
- AreaLittle River Area--North of Hwy 9
- CountyHorry
- Subdivision Bridgewater Cottages
Overview
Welcome to this beautifully crafted 3-bedroom, 2-bath Shorebreak style home, built in 2022, offers the perfect combination of elegance and functionality. Inside, youll find LVP and tile flooring throughoutno carpetalong with a spacious, open layout. The kitchen is equipped with stainless steel appliances, a double oven, and a large dining area ideal for gatherings. The master suite boasts a high-end ivory custom closet and a spa-like bathroom with a double vanity, soaking tub, and walk-in shower. Outdoor living is a dream with a 523+ sq ft paver patio accented by a cobblestone border, a built-in gas fire pit, and an extra gas line ready for a future grill or outdoor kitchen. The fenced-in backyard features a smooth-top aluminum fence with gate openings on both sides of the home. Also, enjoy the tiled front and back porches and a roomy 2-car garage complete with upgraded grey flake epoxy coating. This home is packed with upgrades and built for both elegance and everyday comfort. Located in the vibrant Bridgewater community with great amenities including a resort style pool and pickleball court, and just minutes from all that Little River and North Myrtle Beach have to offer! Hurry and dont miss your opportunity to make it yours!
Agriculture / Farm
Grazing Permits Blm: ,No,
Horse: No
Grazing Permits Forest Service: ,No,
Grazing Permits Private: ,No,
Irrigation Water Rights: ,No,
Farm Credit Service Incl: ,No,
Crops Included: ,No,
Association Fees / Info
Hoa Frequency: Monthly
Hoa Fees: 208
Hoa: Yes
Hoa Includes: CommonAreas, Internet, LegalAccounting, Pools, Trash
Community Features: Clubhouse, RecreationArea, LongTermRentalAllowed, Pool
Assoc Amenities: Clubhouse
Bathroom Info
Total Baths: 2.00
Fullbaths: 2
Room Dimensions
Bedroom1: 12'4x12'2
Bedroom2: 12'4x12'6
DiningRoom: 10'11x11'1
GreatRoom: 15'1x16'3
Kitchen: 9'3x14'3
PrimaryBedroom: 13'x16'
Room Features
FamilyRoom: TrayCeilings, CeilingFans, Fireplace
Kitchen: KitchenIsland, SolidSurfaceCounters
Bedroom Info
Beds: 3
Building Info
New Construction: No
Levels: One
Year Built: 2022
Mobile Home Remains: ,No,
Zoning: Res
Style: Traditional
Builders Name: Chesapeake Homes
Builder Model: The Shorebreak
Buyer Compensation
Exterior Features
Spa: No
Patio and Porch Features: RearPorch, Patio
Pool Features: Community, OutdoorPool
Foundation: Slab
Exterior Features: Fence, Porch, Patio
Financial
Lease Renewal Option: ,No,
Garage / Parking
Parking Capacity: 4
Garage: Yes
Carport: No
Parking Type: Attached, Garage, TwoCarGarage, GarageDoorOpener
Open Parking: No
Attached Garage: Yes
Garage Spaces: 2
Green / Env Info
Interior Features
Floor Cover: LuxuryVinyl, LuxuryVinylPlank, Tile
Fireplace: Yes
Laundry Features: WasherHookup
Furnished: Unfurnished
Interior Features: Fireplace, KitchenIsland, SolidSurfaceCounters
Appliances: DoubleOven, Dishwasher, Disposal, Microwave, Range, Refrigerator, Dryer, Washer
Lot Info
Lease Considered: ,No,
Lease Assignable: ,No,
Acres: 0.18
Land Lease: No
Lot Description: Rectangular, RectangularLot
Misc
Pool Private: No
Offer Compensation
Other School Info
Property Info
County: Horry
View: No
Senior Community: No
Stipulation of Sale: None
Habitable Residence: ,No,
Property Sub Type Additional: Detached
Property Attached: No
Security Features: SecuritySystem, SmokeDetectors
Disclosures: CovenantsRestrictionsDisclosure
Rent Control: No
Construction: Resale
Room Info
Basement: ,No,
Sold Info
Sqft Info
Building Sqft: 2646
Living Area Source: Builder
Sqft: 1934
Tax Info
Unit Info
Utilities / Hvac
Heating: Central, Electric
Cooling: CentralAir
Electric On Property: No
Cooling: Yes
Utilities Available: CableAvailable, ElectricityAvailable, NaturalGasAvailable, PhoneAvailable, SewerAvailable, WaterAvailable
Heating: Yes
Water Source: Public
Waterfront / Water
Waterfront: No
Directions
From highway 9 turn onto Water Grande Blvd, keep straight and turn left onto Beech Fork Dr, turn right onto White Jasmine Dr, take a left onto Sundrop Ln., home will be on the left-hand side.Courtesy of Nitor Realty Llc
Copyright 2007-2025 ShowMeMyrtleBeach.com All Rights Reserved
Sitemap | Powered by Myrsol, LLC. Real Estate Solutions


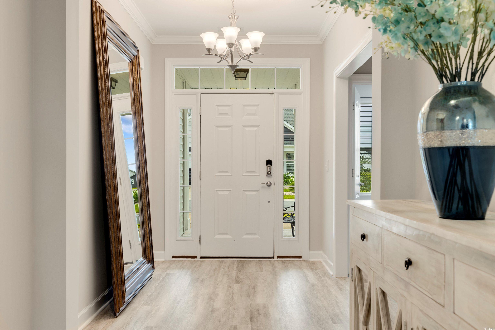
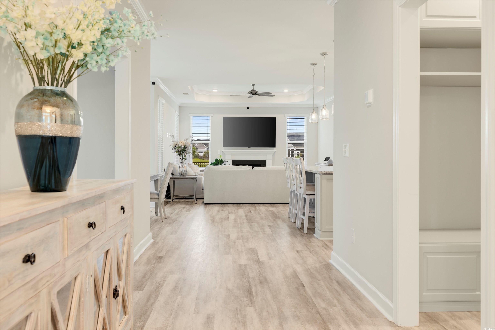
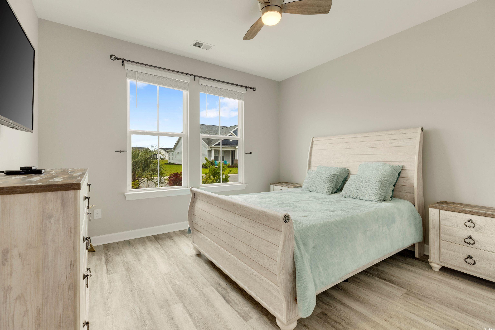

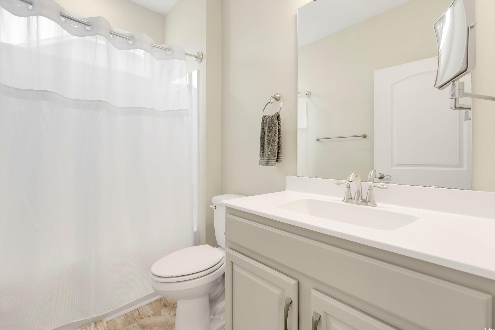

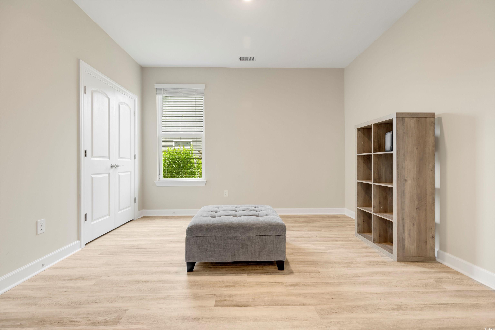
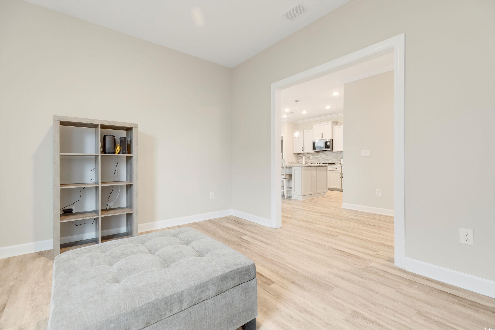


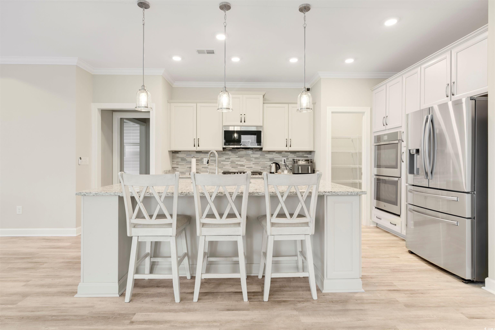
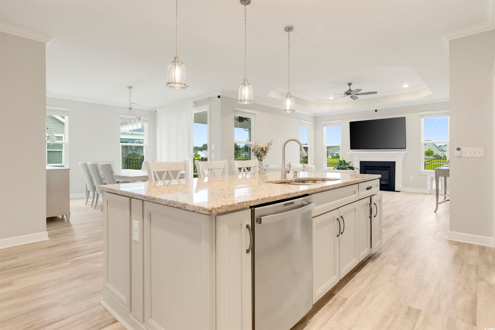
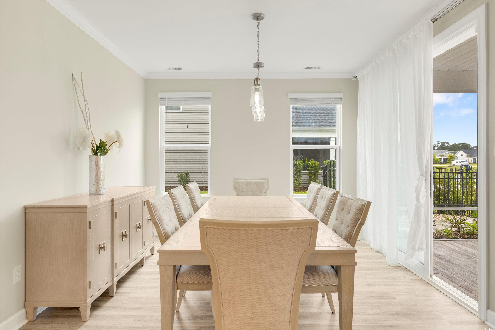
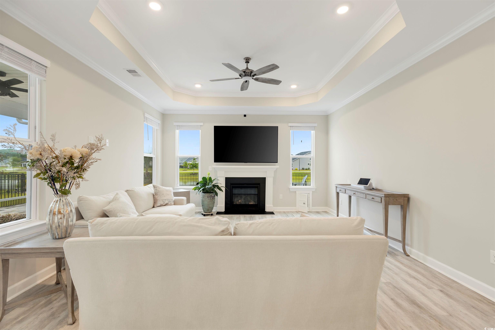
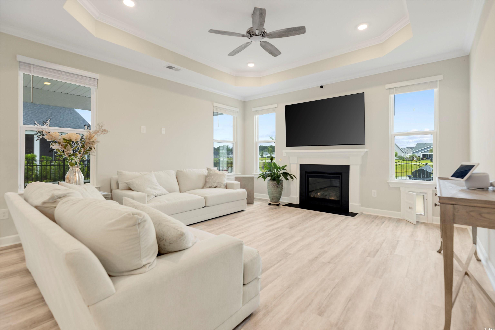


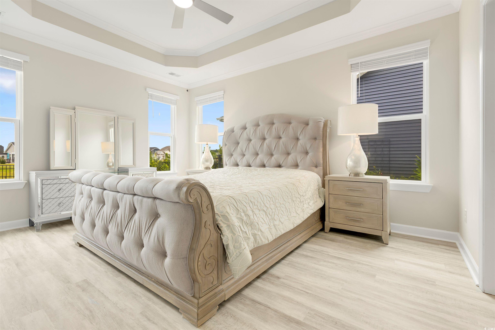

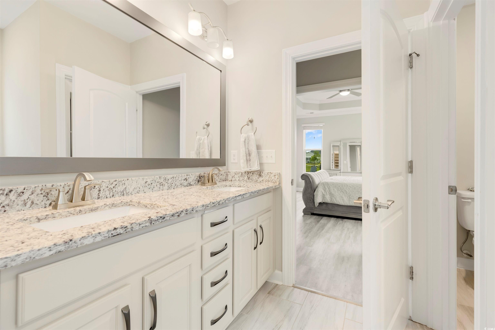


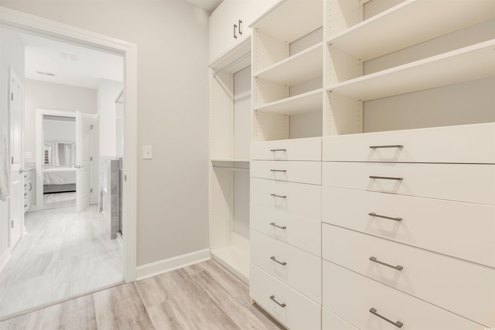

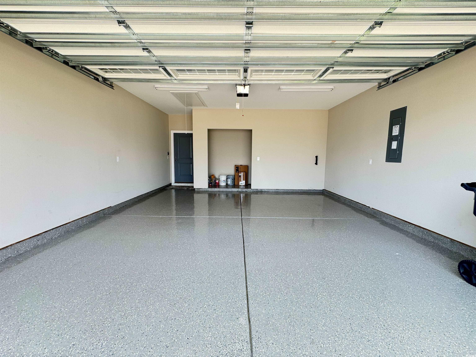


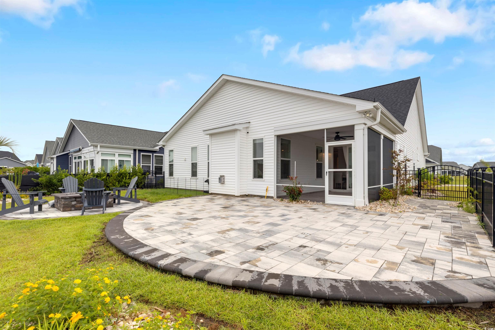

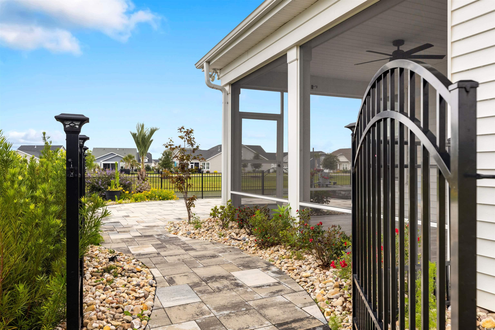
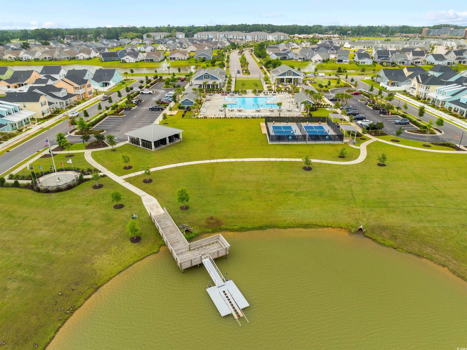
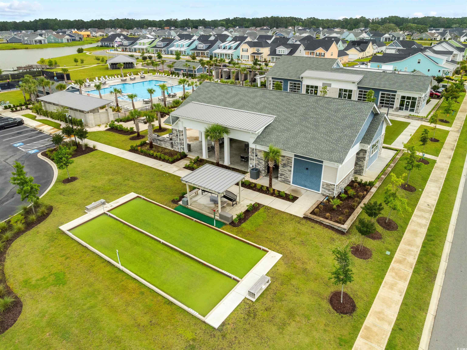
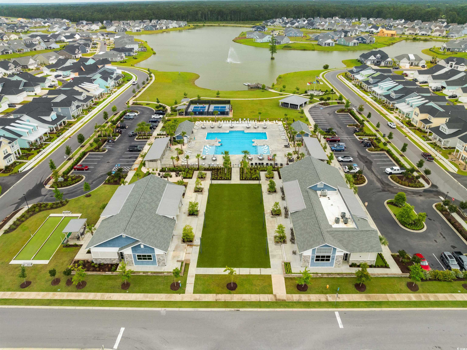
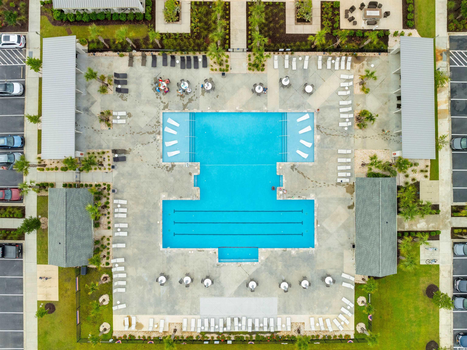


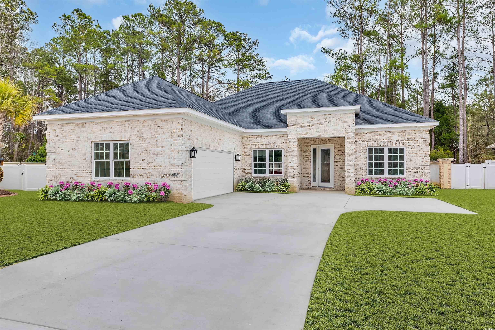
 MLS# 2517191
MLS# 2517191 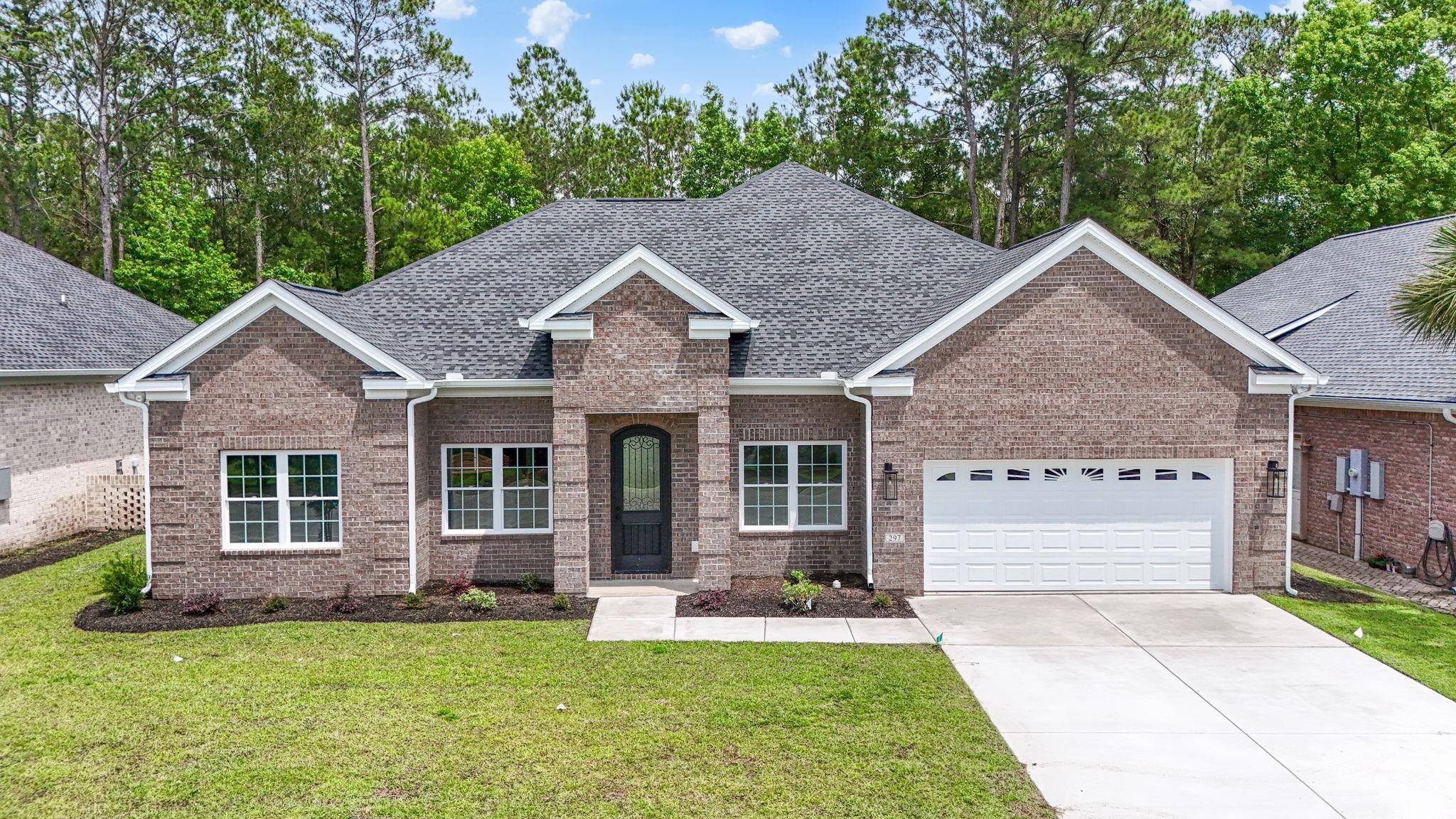
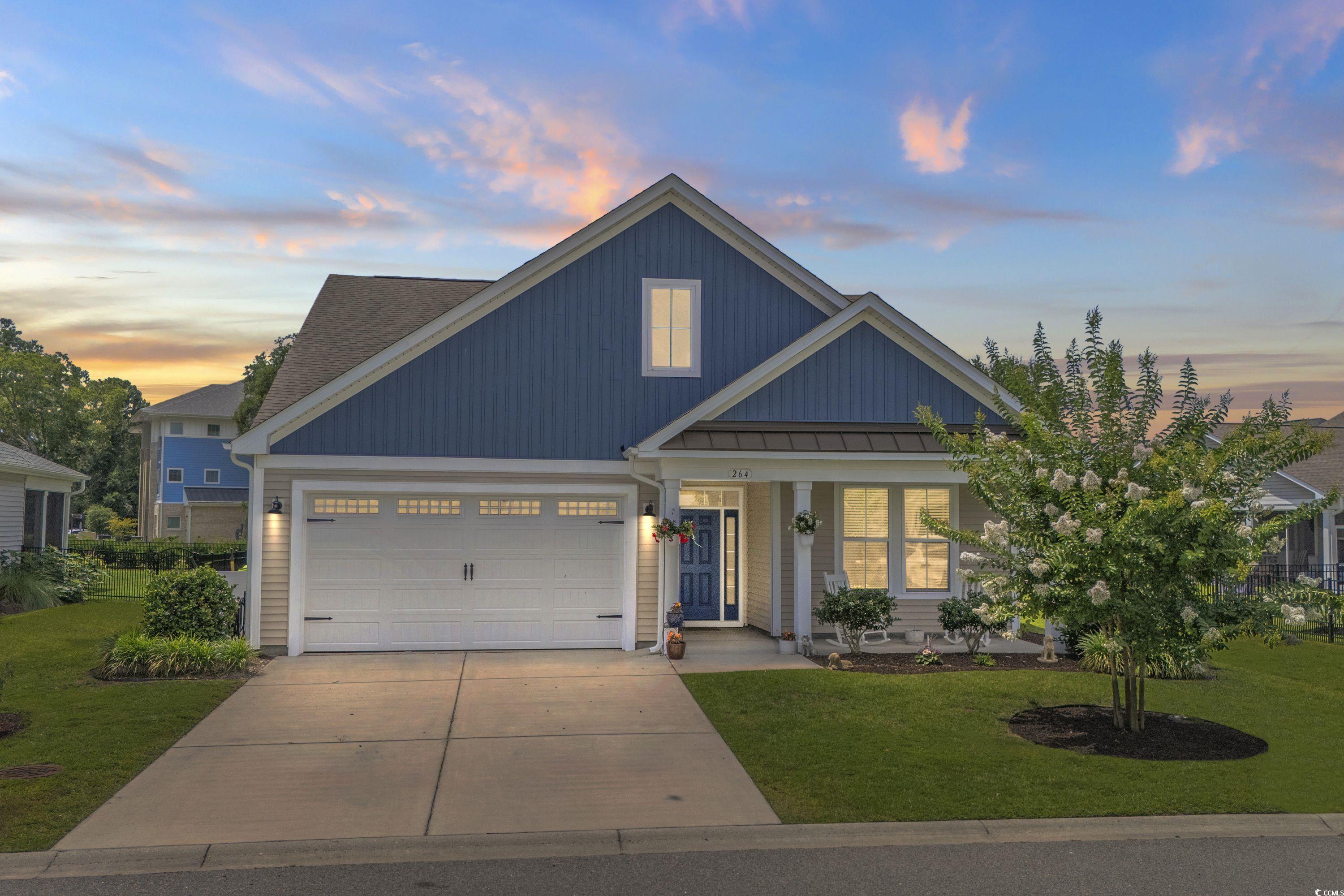


 Provided courtesy of © Copyright 2025 Coastal Carolinas Multiple Listing Service, Inc.®. Information Deemed Reliable but Not Guaranteed. © Copyright 2025 Coastal Carolinas Multiple Listing Service, Inc.® MLS. All rights reserved. Information is provided exclusively for consumers’ personal, non-commercial use, that it may not be used for any purpose other than to identify prospective properties consumers may be interested in purchasing.
Images related to data from the MLS is the sole property of the MLS and not the responsibility of the owner of this website. MLS IDX data last updated on 07-22-2025 12:30 PM EST.
Any images related to data from the MLS is the sole property of the MLS and not the responsibility of the owner of this website.
Provided courtesy of © Copyright 2025 Coastal Carolinas Multiple Listing Service, Inc.®. Information Deemed Reliable but Not Guaranteed. © Copyright 2025 Coastal Carolinas Multiple Listing Service, Inc.® MLS. All rights reserved. Information is provided exclusively for consumers’ personal, non-commercial use, that it may not be used for any purpose other than to identify prospective properties consumers may be interested in purchasing.
Images related to data from the MLS is the sole property of the MLS and not the responsibility of the owner of this website. MLS IDX data last updated on 07-22-2025 12:30 PM EST.
Any images related to data from the MLS is the sole property of the MLS and not the responsibility of the owner of this website.
 Recent Posts RSS
Recent Posts RSS Send me an email!
Send me an email!