Pawleys Island Real Estate Residential for sale
Pawleys Island, SC 29585
- 4Beds
- 4Full Baths
- N/AHalf Baths
- 3,705SqFt
- 2007Year Built
- 0.20Acres
- MLS# 2518590
- Residential
- Detached
- Active
- Approx Time on MarketN/A
- AreaPawleys Island Area-Litchfield Mainland
- CountyGeorgetown
- Subdivision Atalaya Cove
Overview
Welcome to your spacious coastal retreat in the beautiful Pawleys Island, South Carolina! Nestled in a quiet cul-de-sac just minutes from both Litchfield and Pawleys beaches, this expansive 3,705 heated sq ft home offers the perfect blend of comfort, space, and convenience. Enjoy being close to all the areas top restaurants, shopping, and golf courses while still tucked away in a peaceful neighborhood. This three-story home features 4 bedrooms, 4 full bathrooms, and a dedicated office space ideal for working from home or managing busy family life. The main level opens into a bright foyer and cozy family room with plantation shutters, along with a private guest suite featuring its own full bath perfect for in-laws, visitors, or teens needing their own space. Sliding doors lead to a fenced backyard with a patio and a large storage shed, plus a two-car garage for even more storage. Upstairs, the second floor boasts an open-concept with a large beautiful kitchen offering stainless steel appliances, solid surface counter tops and stunning tile back splash made in Italy. The kitchen brings a fresh twist on classic coastal design, featuring bold green cabinetry that adds personality and warmth while still complementing the home's breezy, light filled spaces. The kitchen is open to the main living area which is filled with natural light from surrounding windows and sliding doors that lead to the first of two oversized wraparound decks perfect for entertaining or relaxing with a treehouse-like feel. This level also includes the home office, a full bathroom, and a laundry room. The third floor offers three more bedrooms and two full baths, including a spacious primary suite with its own ensuite bathroom and access to the second wraparound deck, creating the perfect private escape. This home is truly a gem and one of the best price-per-square-foot values in Pawleys Island, this home is an incredible opportunity for families, second-home buyers, or anyone looking for space near the beach. Dont miss your chance schedule your showing today!
Open House Info
Openhouse Start Time:
Saturday, August 2nd, 2025 @ 11:00 AM
Openhouse End Time:
Saturday, August 2nd, 2025 @ 1:00 PM
Openhouse Remarks: Come join me to view this amazing home!
Agriculture / Farm
Grazing Permits Blm: ,No,
Horse: No
Grazing Permits Forest Service: ,No,
Grazing Permits Private: ,No,
Irrigation Water Rights: ,No,
Farm Credit Service Incl: ,No,
Crops Included: ,No,
Association Fees / Info
Hoa Frequency: Monthly
Hoa Fees: 24
Hoa: Yes
Hoa Includes: CommonAreas
Bathroom Info
Total Baths: 4.00
Fullbaths: 4
Room Features
DiningRoom: KitchenDiningCombo
FamilyRoom: CeilingFans
Kitchen: BreakfastBar, KitchenIsland, StainlessSteelAppliances, SolidSurfaceCounters
LivingRoom: CeilingFans
Other: BedroomOnMainLevel, EntranceFoyer, GameRoom, Library
Bedroom Info
Beds: 4
Building Info
New Construction: No
Levels: ThreeOrMore
Year Built: 2007
Mobile Home Remains: ,No,
Zoning: Q100
Style: RaisedBeach
Construction Materials: HardiplankType
Buyer Compensation
Exterior Features
Spa: No
Patio and Porch Features: Deck, Patio
Foundation: Slab
Exterior Features: Deck, Fence, SprinklerIrrigation, Patio, Storage
Financial
Lease Renewal Option: ,No,
Garage / Parking
Parking Capacity: 6
Garage: Yes
Carport: No
Parking Type: Attached, Garage, TwoCarGarage, GarageDoorOpener
Open Parking: No
Attached Garage: Yes
Garage Spaces: 2
Green / Env Info
Interior Features
Floor Cover: Laminate, Tile, Wood
Fireplace: No
Laundry Features: WasherHookup
Furnished: Unfurnished
Interior Features: AirFiltration, BreakfastBar, BedroomOnMainLevel, EntranceFoyer, KitchenIsland, StainlessSteelAppliances, SolidSurfaceCounters
Appliances: Dishwasher, Freezer, Disposal, Microwave, Range, Refrigerator, Dryer, Washer
Lot Info
Lease Considered: ,No,
Lease Assignable: ,No,
Acres: 0.20
Land Lease: No
Lot Description: Rectangular, RectangularLot
Misc
Pool Private: No
Offer Compensation
Other School Info
Property Info
County: Georgetown
View: No
Senior Community: No
Stipulation of Sale: None
Habitable Residence: ,No,
Property Sub Type Additional: Detached
Property Attached: No
Security Features: SmokeDetectors
Rent Control: No
Construction: Resale
Room Info
Basement: ,No,
Sold Info
Sqft Info
Building Sqft: 5586
Living Area Source: PublicRecords
Sqft: 3705
Tax Info
Unit Info
Utilities / Hvac
Heating: Central
Cooling: CentralAir
Electric On Property: No
Cooling: Yes
Utilities Available: ElectricityAvailable, SewerAvailable
Heating: Yes
Waterfront / Water
Waterfront: No
Courtesy of Steel Realty - andrewsteelrealtor@gmail.com
Copyright 2007-2025 ShowMeMyrtleBeach.com All Rights Reserved
Sitemap | Powered by Myrsol, LLC. Real Estate Solutions

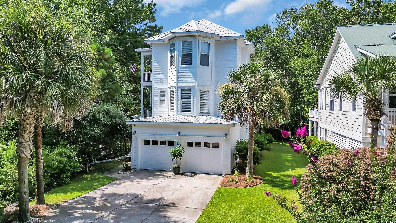
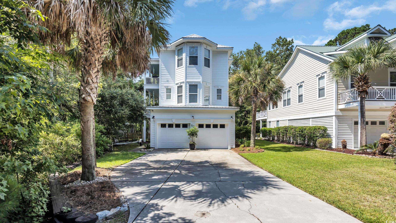
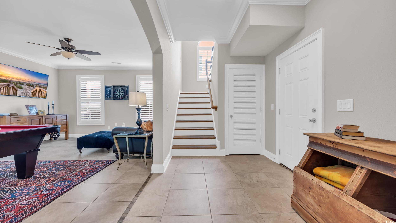
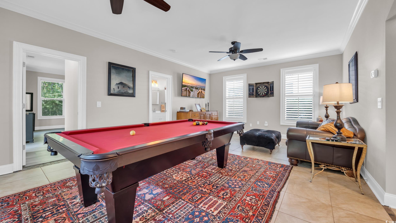
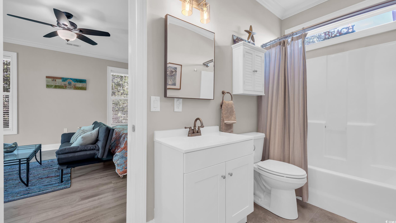
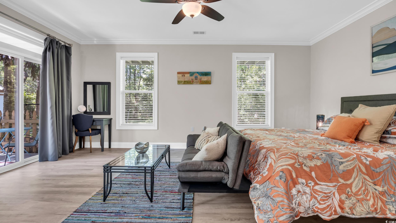
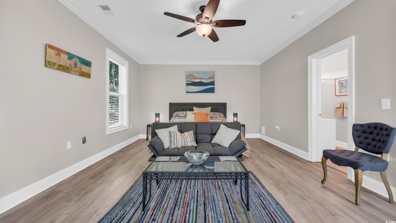
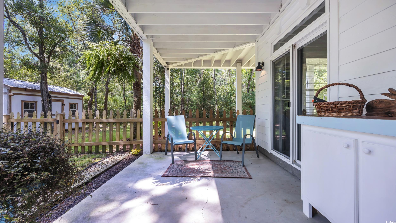
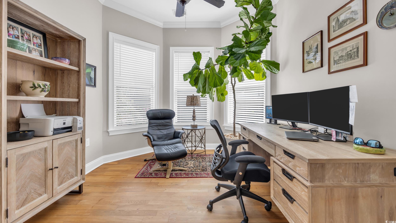
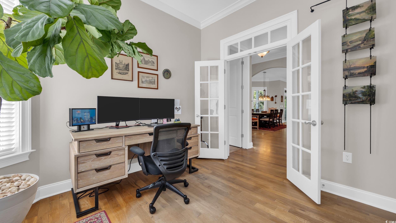
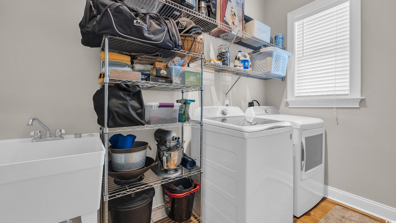
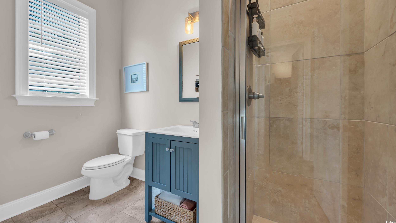
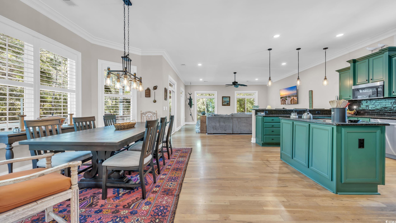
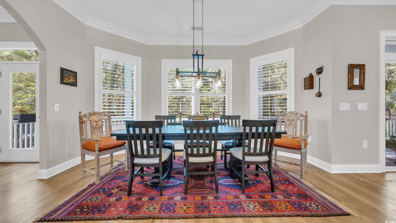
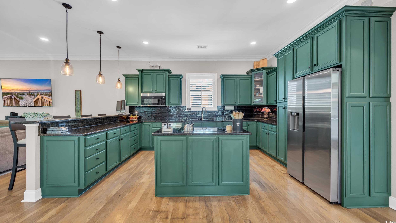
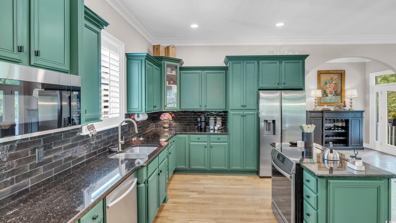
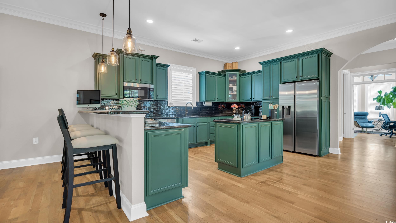
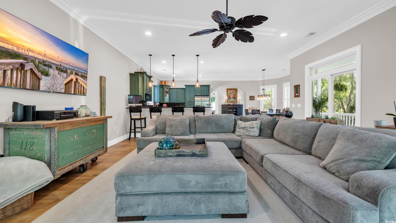
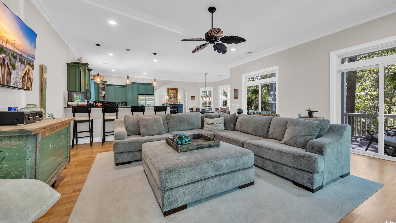
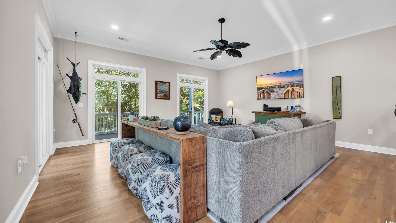
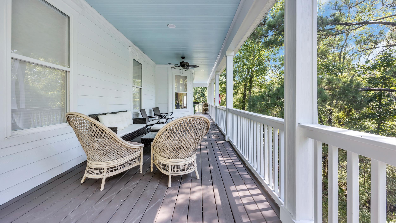
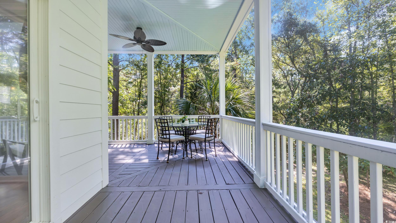
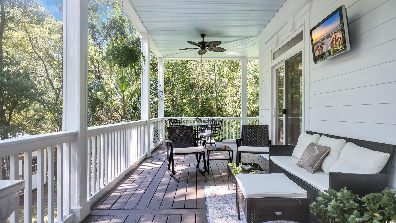
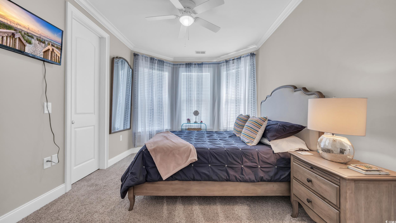
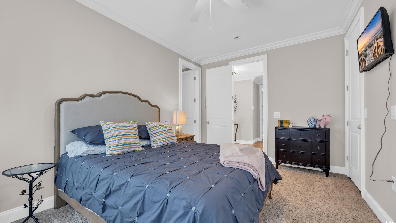
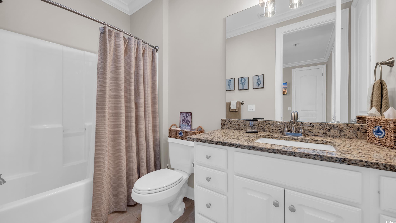
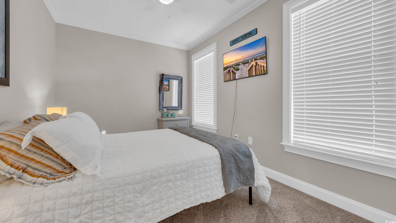
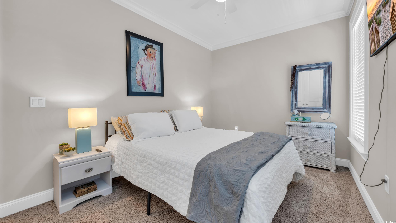
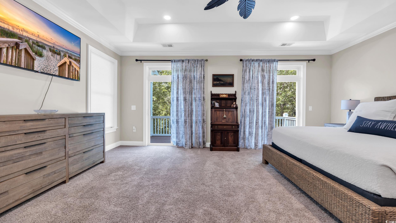
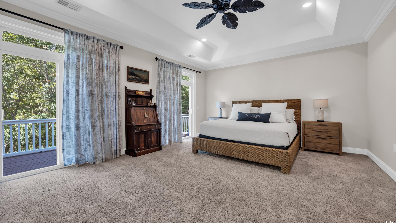
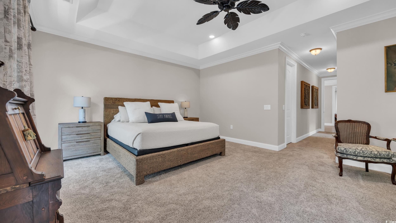
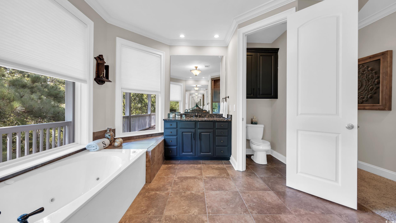
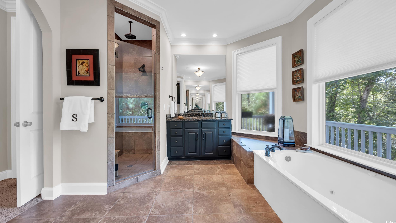
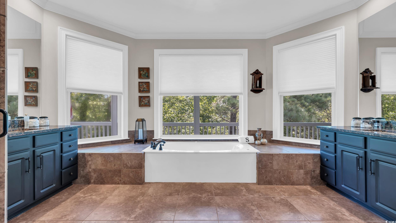
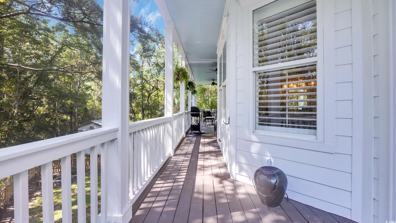
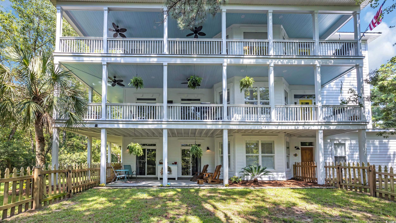
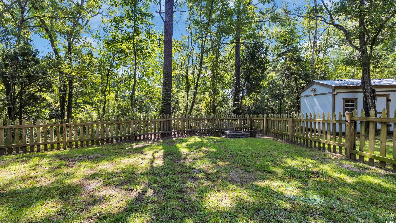
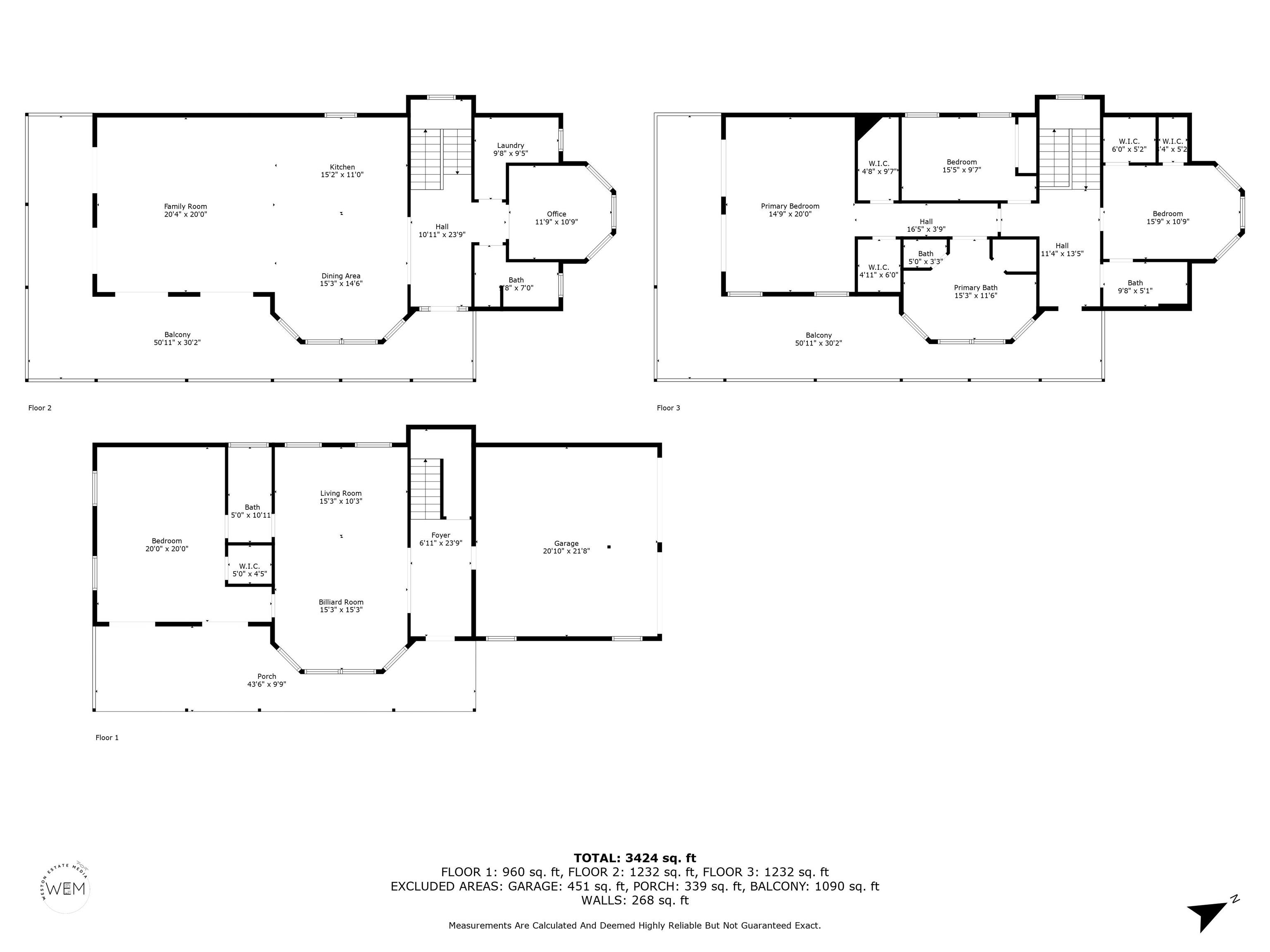
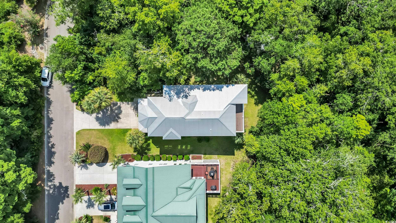
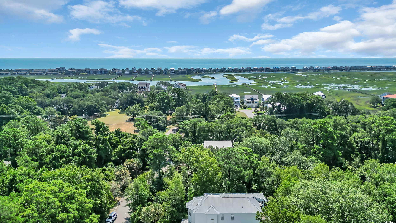
 Provided courtesy of © Copyright 2025 Coastal Carolinas Multiple Listing Service, Inc.®. Information Deemed Reliable but Not Guaranteed. © Copyright 2025 Coastal Carolinas Multiple Listing Service, Inc.® MLS. All rights reserved. Information is provided exclusively for consumers’ personal, non-commercial use, that it may not be used for any purpose other than to identify prospective properties consumers may be interested in purchasing.
Images related to data from the MLS is the sole property of the MLS and not the responsibility of the owner of this website. MLS IDX data last updated on 08-01-2025 9:20 AM EST.
Any images related to data from the MLS is the sole property of the MLS and not the responsibility of the owner of this website.
Provided courtesy of © Copyright 2025 Coastal Carolinas Multiple Listing Service, Inc.®. Information Deemed Reliable but Not Guaranteed. © Copyright 2025 Coastal Carolinas Multiple Listing Service, Inc.® MLS. All rights reserved. Information is provided exclusively for consumers’ personal, non-commercial use, that it may not be used for any purpose other than to identify prospective properties consumers may be interested in purchasing.
Images related to data from the MLS is the sole property of the MLS and not the responsibility of the owner of this website. MLS IDX data last updated on 08-01-2025 9:20 AM EST.
Any images related to data from the MLS is the sole property of the MLS and not the responsibility of the owner of this website.
 Recent Posts RSS
Recent Posts RSS Send me an email!
Send me an email!