Pawleys Island Real Estate Residential for sale
Pawleys Island, SC 29585
- 3Beds
- 2Full Baths
- N/AHalf Baths
- 1,909SqFt
- 1993Year Built
- 0.19Acres
- MLS# 2410828
- Residential
- Detached
- Active Under Contract
- Approx Time on Market15 days
- AreaPawleys Island Area-Litchfield Mainland
- CountyGeorgetown
- SubdivisionRiver Club
Overview
Oh, the Spectacular Views! Unsurpassed panoramic displays of the glistening pond and 11th fairway of the coveted, award-winning River Club Golf Course can be fully enjoyed from this meticulously maintained brick home offering one level living! Perfectly situated on a quiet side street in this friendly gated community, the residents enjoy an abundance of unique amenities that include private beach access to the Litchfield by the Sea! Meticulously maintained and offering a well-designed, flowing floor plan with vaulted ceilings is open in the main living areas while offering privacy with a split bedroom design. The home has wonderful curb appeal with a welcoming front porch! Walking through the front door, the gorgeous views of the golf course and pond are on full display! Additionally, the gas log fireplace, vaulted ceilings and exquisite laminate wood flooring that flows through the great room, formal dining room and kitchen, enhances the exceptional beauty and charm of the home. The updated kitchen offers granite countertops, stainless steel appliances, pantry, tile backsplash, tile flooring plus plenty of space to easily accommodate a dinette set. The seamless flow from the kitchen to the formal dining room, great room and Carolina Room is perfect when entertaining. The Carolina Room has newly added floor to ceiling windows and a French Door that encircles the room to showcase the beauty of the golf course and pond while also welcoming wonderful natural sunlight to enter the home. Extending the views of the surrounding beauty is a spacious sundeck with a motorized retractable SunSetter awning. Both the Carolina Room and the deck are positioned perfectly to capture the early morning sunrise in the east and shade at the end of the day when entertaining, grilling, or just enjoying a favorite beverage at the end of the day. The primary bedroom provides a peaceful, private retreat through double doors. It has a vaulted ceiling with a ceiling fan, walk-in closet and lovely views of the golf course., The ensuite bath has a raised, double vanity with two sinks, corner Whirlpool tub, separate shower and tiled flooring. Two ample-sized guest bedrooms are located at the front of the home and offer LVP flooring, generous closet space and ceiling fans. The guest bath has tiled flooring with a walk-in shower. There is also a 2-car attached garage with freshly painted door and side service door and a generously sized laundry room with shelving. All window treatments and appliances convey with the sale including the washer and dryer. The irrigation system is connected to the private well. Notable upgrades to the property include the replacement of the newly added driveway and new windows added along back side of home. The River Club residents are able to enjoy the expansive community pool as well as the private ocean beach access. The Litchfield by the Sea Community offers abundant parking, tennis courts, beach clubhouse, showers, restroom conveniences, sun decks, fishing/crabbing docks as well as miles of gorgeous ocean beach to explore and enjoy! The River Club Community is located within minutes to shopping, dining, entertainment, the renowned Brookgreen Gardens, Huntington State Park, Myrtle Beach Airport, Historic Charleston and of course, an abundance of Spectacular Golf Courses! The low HOA fees combined with the amazing amenities leave no uncertainty as to why so many people have the desire to live in the beautiful River Club Community. The information herein is furnished to the best of the listing agent's knowledge but it is subject to verification by the purchaser and their agent. Listing agent takes no responsibility for the exactitude of information nor the condition of the property.
Agriculture / Farm
Grazing Permits Blm: ,No,
Horse: No
Grazing Permits Forest Service: ,No,
Grazing Permits Private: ,No,
Irrigation Water Rights: ,No,
Farm Credit Service Incl: ,No,
Crops Included: ,No,
Association Fees / Info
Hoa Frequency: Monthly
Hoa Fees: 189
Hoa: 1
Hoa Includes: AssociationManagement, CommonAreas, CableTV, Internet, LegalAccounting, Pools, Security
Community Features: Beach, Clubhouse, Gated, PrivateBeach, RecreationArea, TennisCourts, Golf, LongTermRentalAllowed, Pool
Assoc Amenities: BeachRights, Clubhouse, Gated, PrivateMembership, PetRestrictions, Security, TennisCourts
Bathroom Info
Total Baths: 2.00
Fullbaths: 2
Bedroom Info
Beds: 3
Building Info
New Construction: No
Levels: One
Year Built: 1993
Mobile Home Remains: ,No,
Zoning: PD
Style: Ranch
Construction Materials: Brick
Buyer Compensation
Exterior Features
Spa: No
Patio and Porch Features: RearPorch, Deck, FrontPorch
Pool Features: Community, OutdoorPool
Foundation: Slab
Exterior Features: Deck, SprinklerIrrigation, Porch
Financial
Lease Renewal Option: ,No,
Garage / Parking
Parking Capacity: 4
Garage: Yes
Carport: No
Parking Type: Attached, Garage, TwoCarGarage, GarageDoorOpener
Open Parking: No
Attached Garage: Yes
Garage Spaces: 2
Green / Env Info
Green Energy Efficient: Doors, Windows
Interior Features
Floor Cover: Laminate, LuxuryVinylPlank, Tile
Door Features: InsulatedDoors, StormDoors
Fireplace: Yes
Laundry Features: WasherHookup
Furnished: Unfurnished
Interior Features: Fireplace, WindowTreatments, BedroomonMainLevel, BreakfastArea, EntranceFoyer, StainlessSteelAppliances, SolidSurfaceCounters
Appliances: Dishwasher, Disposal, Microwave, Range, Refrigerator, Dryer, Washer
Lot Info
Lease Considered: ,No,
Lease Assignable: ,No,
Acres: 0.19
Land Lease: No
Lot Description: NearGolfCourse, LakeFront, OnGolfCourse, Pond
Misc
Pool Private: No
Pets Allowed: OwnerOnly, Yes
Offer Compensation
Other School Info
Property Info
County: Georgetown
View: Yes
Senior Community: No
Stipulation of Sale: None
Habitable Residence: ,No,
View: GolfCourse, Lake
Property Sub Type Additional: Detached
Property Attached: No
Security Features: GatedCommunity, SmokeDetectors, SecurityService
Disclosures: CovenantsRestrictionsDisclosure,SellerDisclosure
Rent Control: No
Construction: Resale
Room Info
Basement: ,No,
Sold Info
Sqft Info
Building Sqft: 2543
Living Area Source: Estimated
Sqft: 1909
Tax Info
Unit Info
Utilities / Hvac
Heating: Central, Electric
Cooling: CentralAir
Electric On Property: No
Cooling: Yes
Utilities Available: CableAvailable, ElectricityAvailable, PhoneAvailable, SewerAvailable, UndergroundUtilities, WaterAvailable
Heating: Yes
Water Source: Public
Waterfront / Water
Waterfront: Yes
Waterfront Features: Pond
Directions
Enter the main entrance of the River Club Community, make a left onto Club Circle and make first right onto Carrington Drive. 56 Carrington Drive is the fourth home on your right.Courtesy of Re/max Executive - Cell: 843-450-7346
Copyright 2007-2024 ShowMeMyrtleBeach.com All Rights Reserved
Sitemap | Powered by Myrsol, LLC. Real Estate Solutions

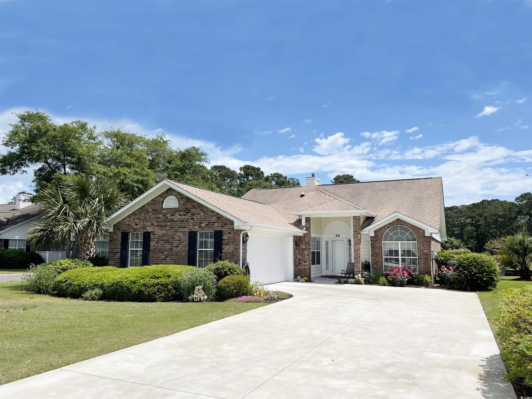
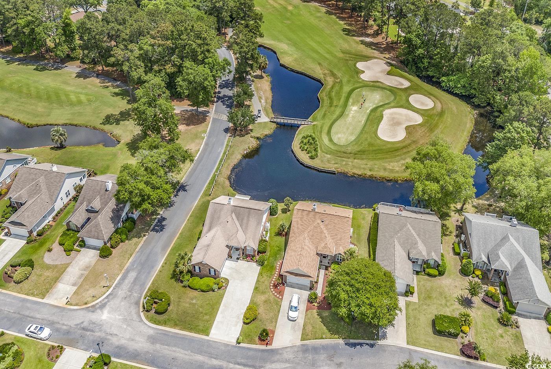

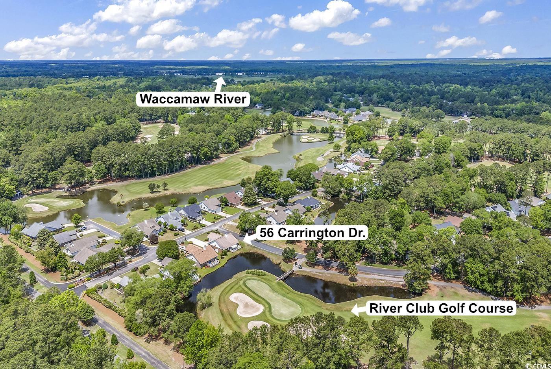

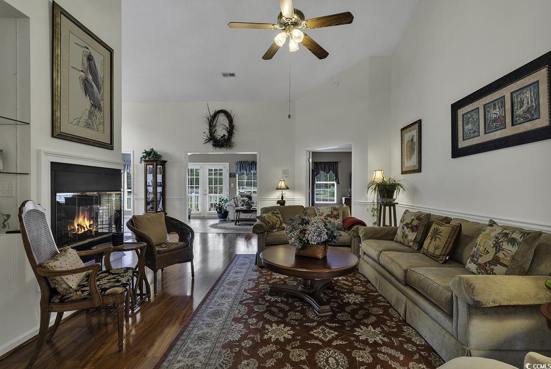

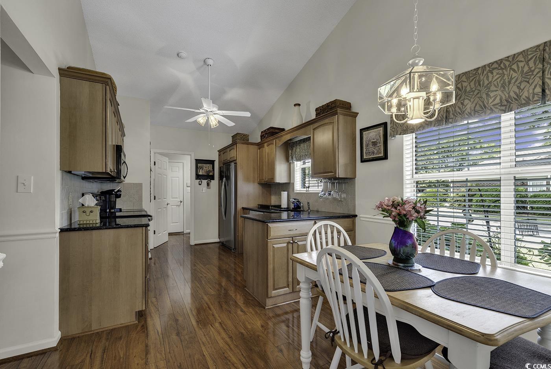



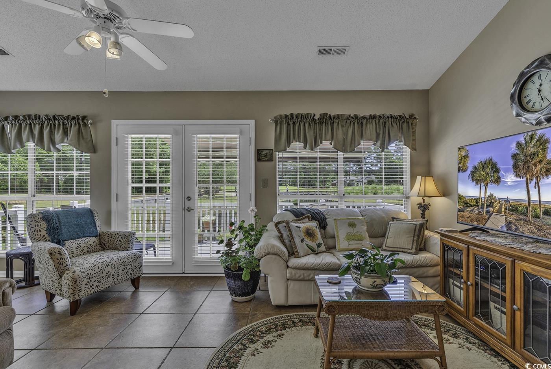


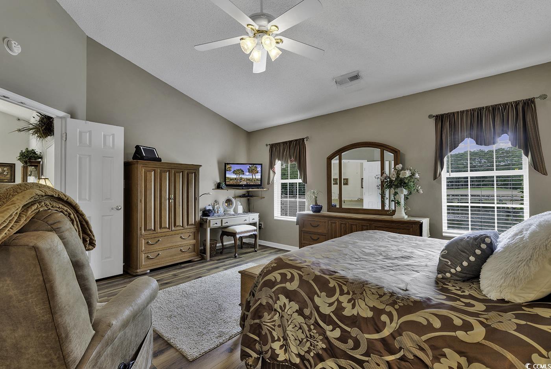
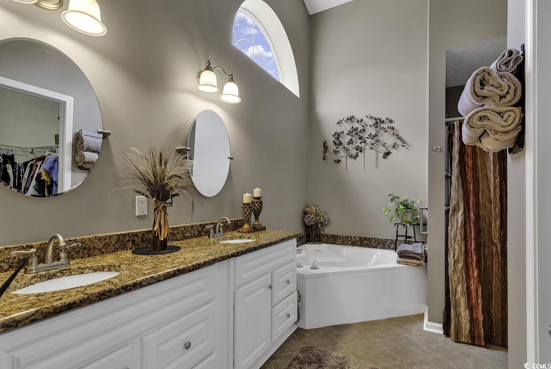
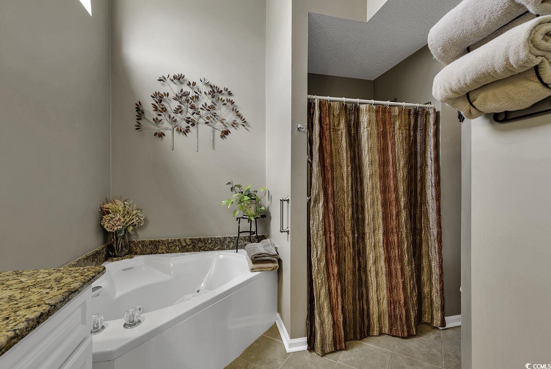




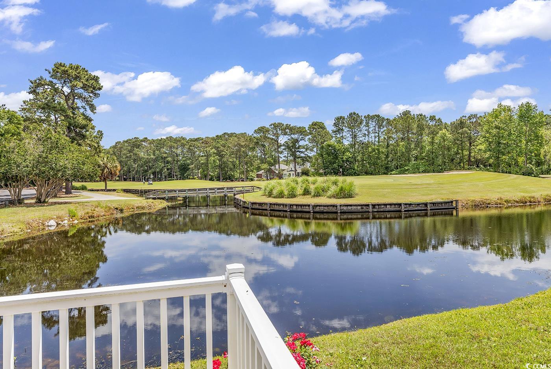




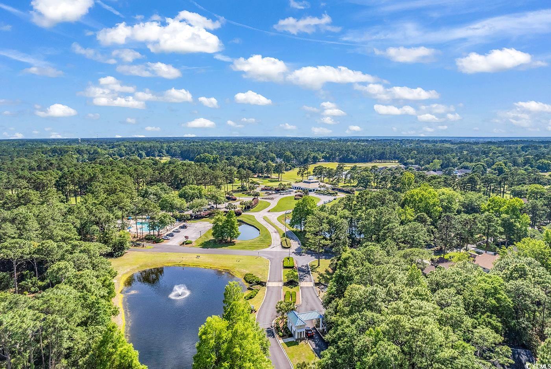

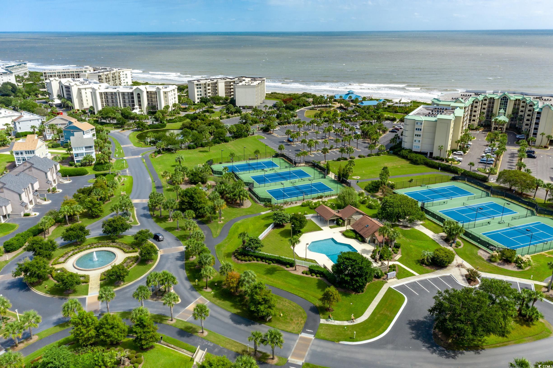


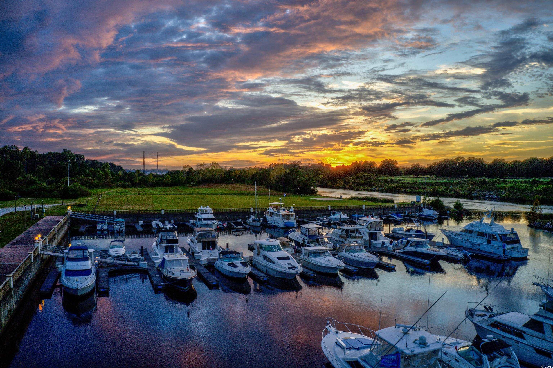
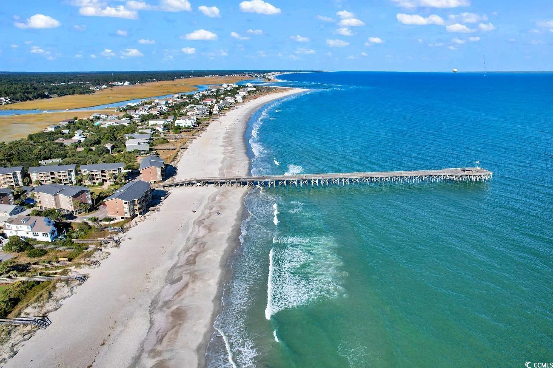


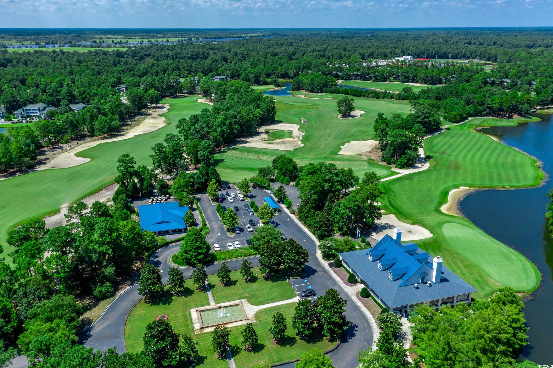


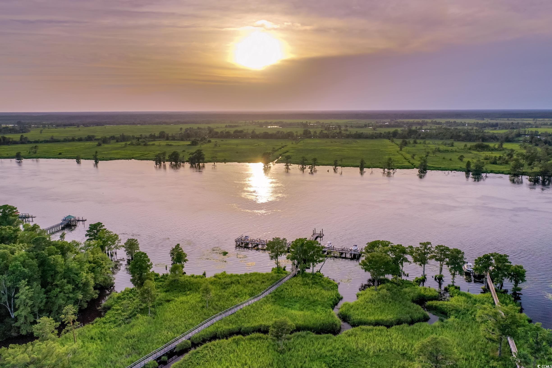

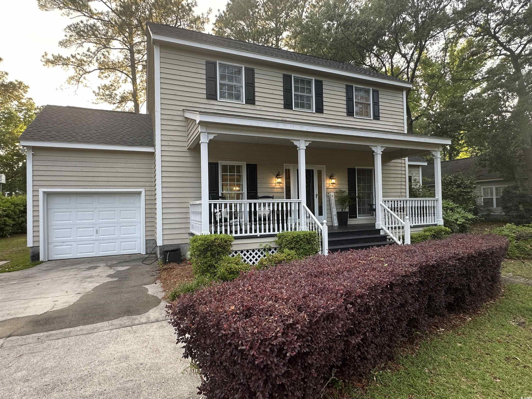
 MLS# 2411192
MLS# 2411192 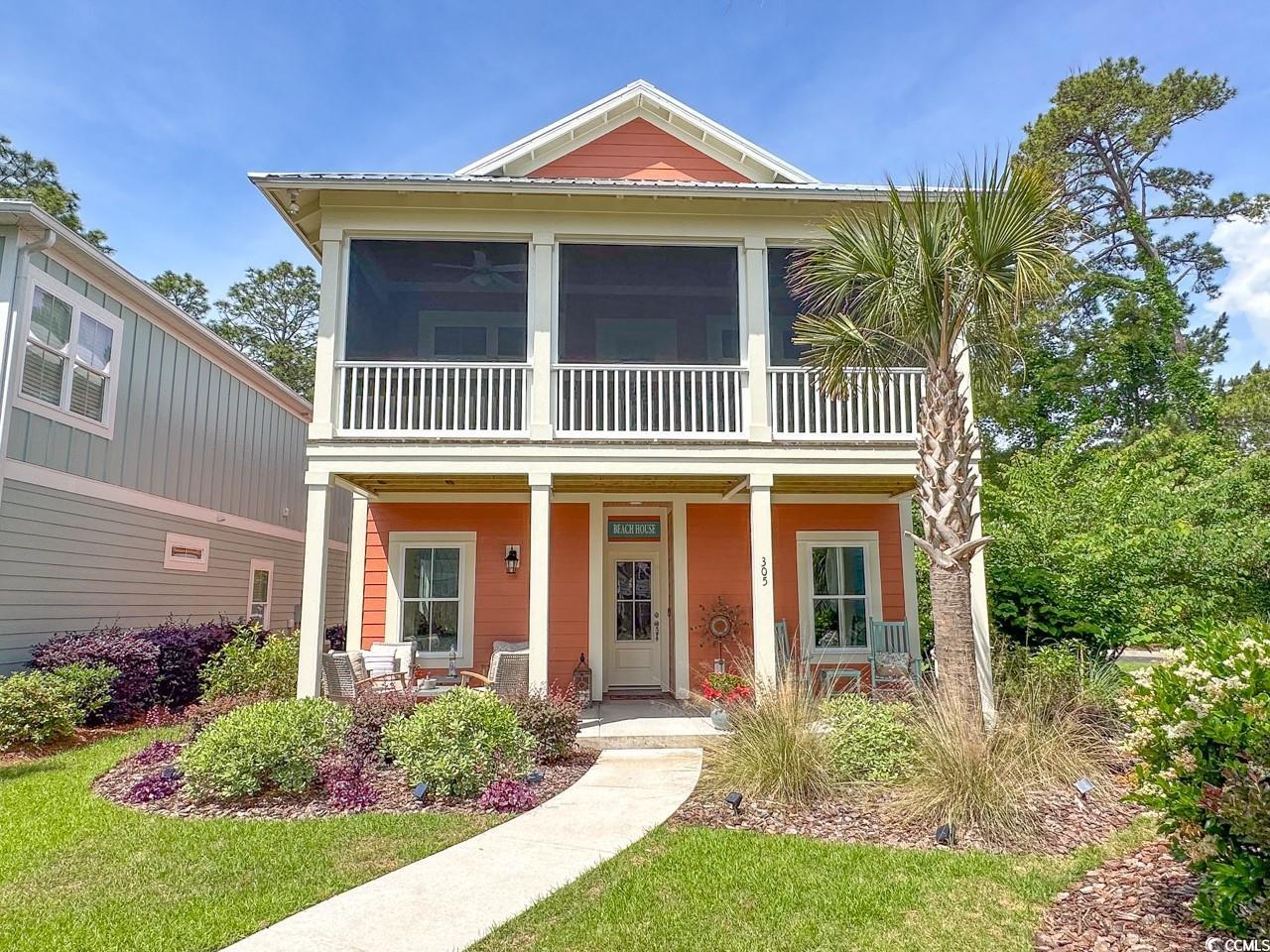
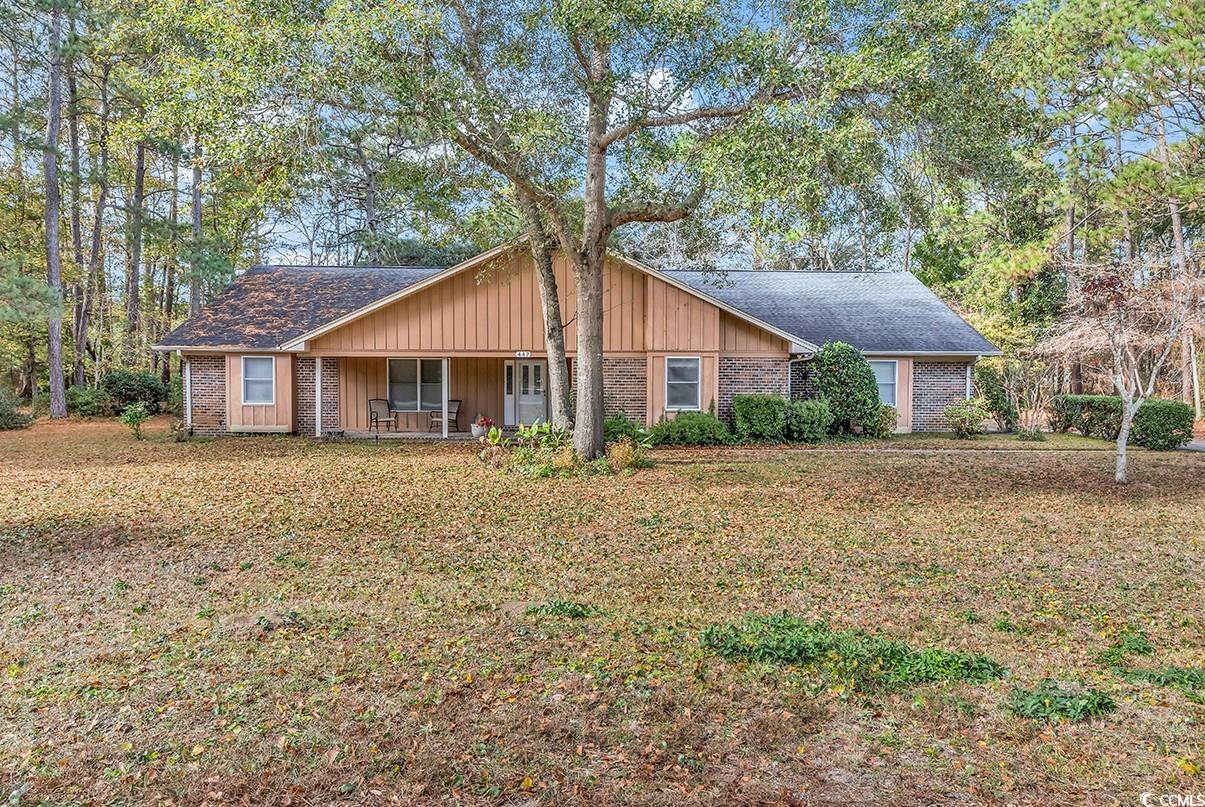
 Provided courtesy of © Copyright 2024 Coastal Carolinas Multiple Listing Service, Inc.®. Information Deemed Reliable but Not Guaranteed. © Copyright 2024 Coastal Carolinas Multiple Listing Service, Inc.® MLS. All rights reserved. Information is provided exclusively for consumers’ personal, non-commercial use,
that it may not be used for any purpose other than to identify prospective properties consumers may be interested in purchasing.
Images related to data from the MLS is the sole property of the MLS and not the responsibility of the owner of this website.
Provided courtesy of © Copyright 2024 Coastal Carolinas Multiple Listing Service, Inc.®. Information Deemed Reliable but Not Guaranteed. © Copyright 2024 Coastal Carolinas Multiple Listing Service, Inc.® MLS. All rights reserved. Information is provided exclusively for consumers’ personal, non-commercial use,
that it may not be used for any purpose other than to identify prospective properties consumers may be interested in purchasing.
Images related to data from the MLS is the sole property of the MLS and not the responsibility of the owner of this website.
 Recent Posts RSS
Recent Posts RSS Send me an email!
Send me an email!