Myrtle Beach Real Estate Residential for sale
Myrtle Beach, SC 29577
- 5Beds
- 3Full Baths
- 1Half Baths
- 2,449SqFt
- 2023Year Built
- 0.16Acres
- MLS# 2518311
- Residential
- Detached
- Active
- Approx Time on Market1 day
- AreaMyrtle Beach Area--48th Ave N To 79th Ave N
- CountyHorry
- Subdivision The Preserve at Pine Lakes
Overview
Meticulously designed traditional style home located in the highly sought after Preserve at Pine Lakes. Located in the Pine Lakes Golf Club community, which is one of the most prestigious golf courses in Myrtle Beach. Very popular Kensington Floor Plan boasts 5 bedrooms and 3 and one-half baths provides plenty of space for the entire family. Built with an open concept design, the kitchen overlooks the expansive living room. Upgraded kitchen features a tiled backsplash, granite countertops, stainless steel appliances, including a gas cooktop, built in oven/microwave, stylish range hood, refrigerator, and dishwasher. Upgraded soft close white cabinetry, and a massive breakfast bar with seating for 6 separates the living room and kitchen. The fireplace is the focal point of the living room and it has an abundant number of windows which provides tons of natural sunlight. Upgraded laminate flooring extends throughout the kitchen, formal dining room and living room. Tons of canned lighting throughout the kitchen, dining and living room as well as a huge ceiling fan in the living room provides awesome lighting throughout. The baths and laundry room all feature ceramic tile flooring. The primary suite is located on the first floor and it features an oversized walk-in closet, ceiling fan and a beautiful primary bath including a walk-in shower, private water closet and upgraded double sink vanity. Upstairs is a second primary bedroom which is 15 ft X 20 ft with plenty of space for a king size bed and a sitting area features a beautiful ceiling fan. There's a huge closet and a bath with an upgraded vanity with granite counter tops, and a tub/shower combo. Three generously sized additional bedrooms are upstairs and all of them have ceiling fans as well as a third bathroom with a shower and tub combo and a upgraded vanity with granite counter tops. If you love the outdoors, you'll love all three porches. They include a large front porch, a second floor porch as well as a huge screen back porch featuring a ceiling fan is the perfect place to unwind at the end of the day. A black metal fence surrounds the backyard which is the perfect place for the kids and pets to run and play. RESORT STYLE pool, walking trails, pickle ball courts makes you feel like you are on vacation. and a short golf cart ride to the beach with a low HOA. This community is a fantastic location close to everything with shopping, restaurants, entertainment, medical facilities, golf and of course the beach. Located on a cul-d-sac with very little traffic and one of the longest driveways in the community which accommodates more parking.
Open House Info
Openhouse Start Time:
Sunday, July 27th, 2025 @ 4:30 PM
Openhouse End Time:
Sunday, July 27th, 2025 @ 5:30 PM
Openhouse Remarks: Join us for an opportunity to take a look at this beautiful home.
Agriculture / Farm
Grazing Permits Blm: ,No,
Horse: No
Grazing Permits Forest Service: ,No,
Grazing Permits Private: ,No,
Irrigation Water Rights: ,No,
Farm Credit Service Incl: ,No,
Crops Included: ,No,
Association Fees / Info
Hoa Frequency: Monthly
Hoa Fees: 92
Hoa: Yes
Hoa Includes: AssociationManagement, CommonAreas, LegalAccounting, Pools, RecreationFacilities, Trash
Community Features: Clubhouse, GolfCartsOk, Other, RecreationArea, Golf, LongTermRentalAllowed, Pool
Assoc Amenities: Clubhouse, OwnerAllowedGolfCart, OwnerAllowedMotorcycle, Other, PetRestrictions, TenantAllowedGolfCart, TenantAllowedMotorcycle
Bathroom Info
Total Baths: 4.00
Halfbaths: 1
Fullbaths: 3
Room Dimensions
Bedroom1: 15 X 20
Bedroom2: 12 X 11
Bedroom3: 12 X 11
DiningRoom: 11 X 13
GreatRoom: 16 X `13
PrimaryBedroom: 14 X 15
Room Level
Bedroom1: Second
Bedroom2: Second
Bedroom3: Second
PrimaryBedroom: First
Room Features
FamilyRoom: CeilingFans, VaultedCeilings
Kitchen: BreakfastBar, KitchenExhaustFan, KitchenIsland, Pantry, StainlessSteelAppliances, SolidSurfaceCounters
Other: BedroomOnMainLevel, EntranceFoyer
Bedroom Info
Beds: 5
Building Info
New Construction: No
Levels: Two
Year Built: 2023
Mobile Home Remains: ,No,
Zoning: RES
Style: Traditional
Construction Materials: HardiplankType
Builders Name: Lennar
Builder Model: Kensington
Buyer Compensation
Exterior Features
Spa: No
Patio and Porch Features: RearPorch, FrontPorch, Porch, Screened
Pool Features: Community, OutdoorPool
Foundation: Slab
Exterior Features: Fence, Porch
Financial
Lease Renewal Option: ,No,
Garage / Parking
Parking Capacity: 4
Garage: Yes
Carport: No
Parking Type: Attached, Garage, TwoCarGarage, GarageDoorOpener
Open Parking: No
Attached Garage: Yes
Garage Spaces: 2
Green / Env Info
Interior Features
Floor Cover: Carpet, LuxuryVinyl, LuxuryVinylPlank, Tile
Fireplace: No
Laundry Features: WasherHookup
Furnished: Unfurnished
Interior Features: Attic, PullDownAtticStairs, PermanentAtticStairs, SplitBedrooms, BreakfastBar, BedroomOnMainLevel, EntranceFoyer, KitchenIsland, StainlessSteelAppliances, SolidSurfaceCounters
Appliances: Cooktop, Dishwasher, Disposal, Microwave, Range, Refrigerator, RangeHood
Lot Info
Lease Considered: ,No,
Lease Assignable: ,No,
Acres: 0.16
Land Lease: No
Lot Description: CityLot, NearGolfCourse, IrregularLot
Misc
Pool Private: No
Pets Allowed: OwnerOnly, Yes
Offer Compensation
Other School Info
Property Info
County: Horry
View: No
Senior Community: No
Stipulation of Sale: None
Habitable Residence: ,No,
Property Sub Type Additional: Detached
Property Attached: No
Security Features: SmokeDetectors
Disclosures: CovenantsRestrictionsDisclosure,SellerDisclosure
Rent Control: No
Construction: Resale
Room Info
Basement: ,No,
Sold Info
Sqft Info
Building Sqft: 2950
Living Area Source: Builder
Sqft: 2449
Tax Info
Unit Info
Utilities / Hvac
Heating: Central, Electric
Cooling: CentralAir
Electric On Property: No
Cooling: Yes
Utilities Available: CableAvailable, ElectricityAvailable, NaturalGasAvailable, Other, PhoneAvailable, SewerAvailable, WaterAvailable
Heating: Yes
Water Source: Public
Waterfront / Water
Waterfront: No
Schools
Elem: Myrtle Beach Elementary School
Middle: Myrtle Beach Middle School
High: Myrtle Beach High School
Directions
From Grissom turn Right into Granddaddy Pine Lakes Golf and Country Club. Turn Left onto Whitebark Dr and house is at the end of cul-de-sac.Courtesy of Allstars Realty - Myrtle Beach
Copyright 2007-2025 ShowMeMyrtleBeach.com All Rights Reserved
Sitemap | Powered by Myrsol, LLC. Real Estate Solutions

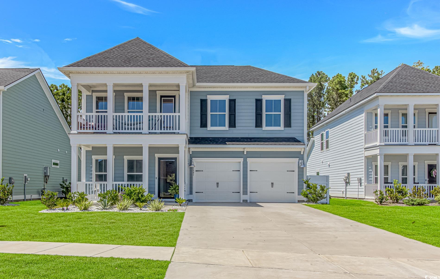
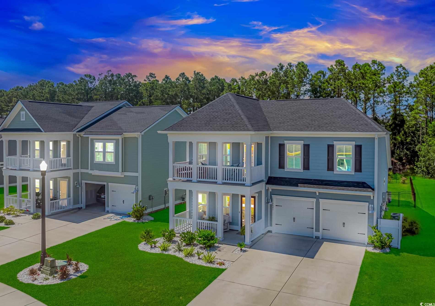
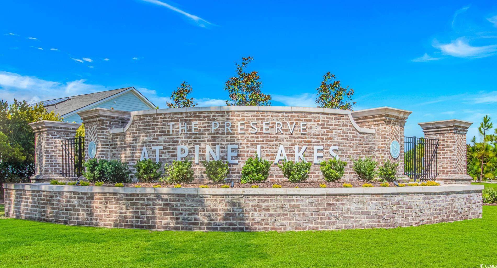
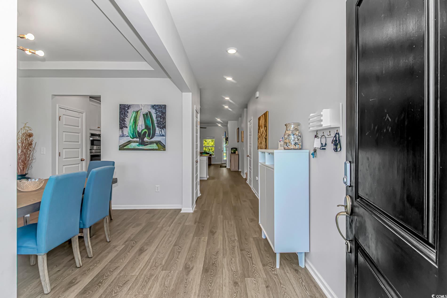
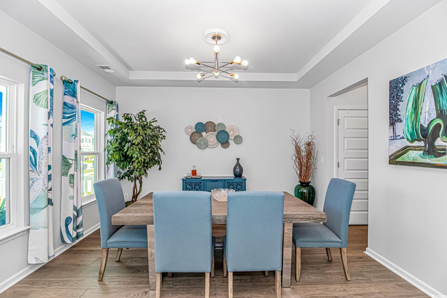
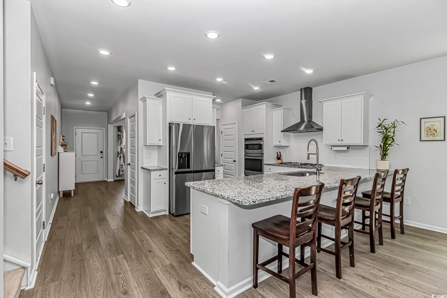
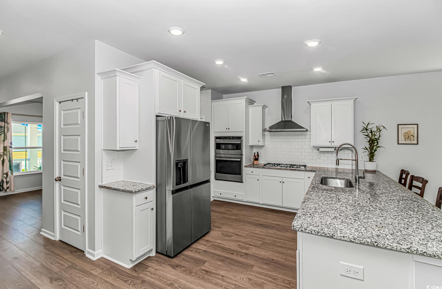
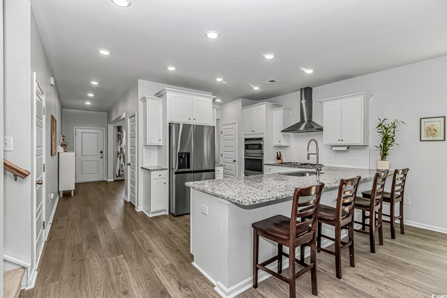
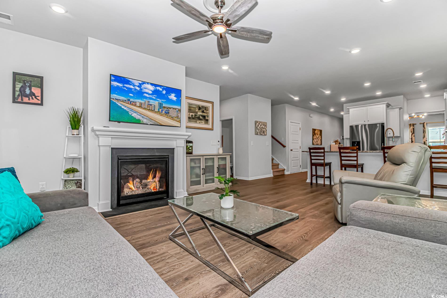

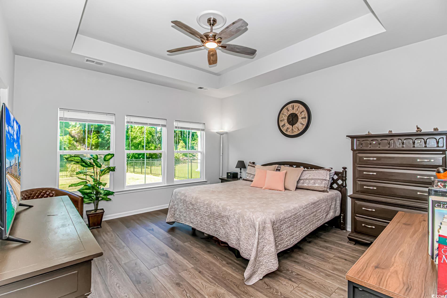

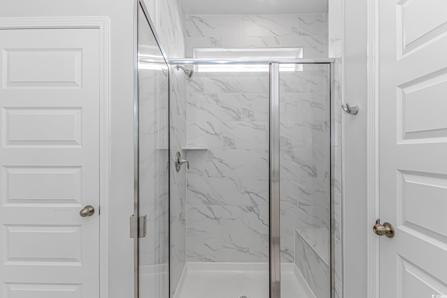
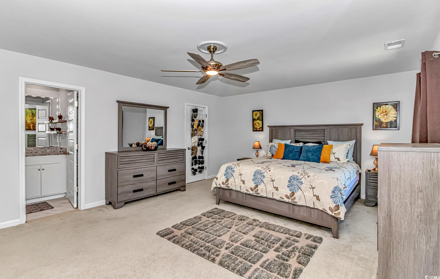
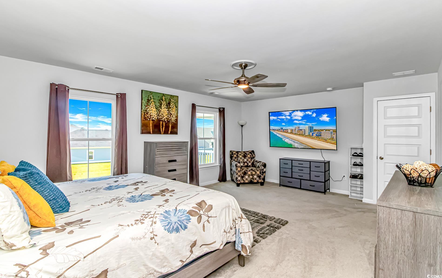


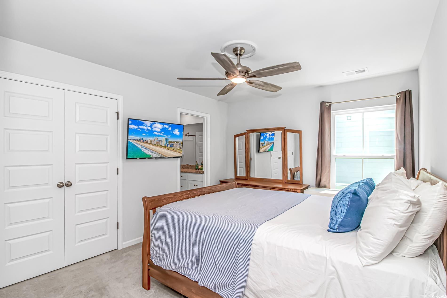



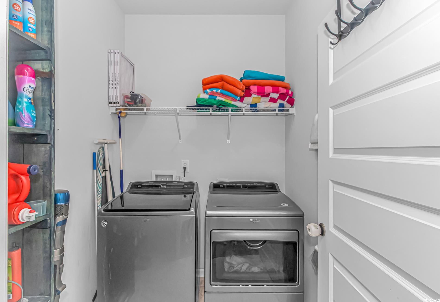

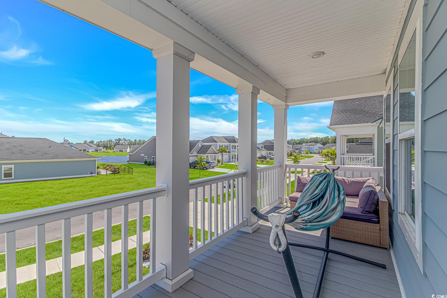
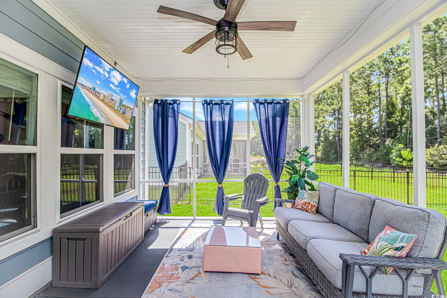
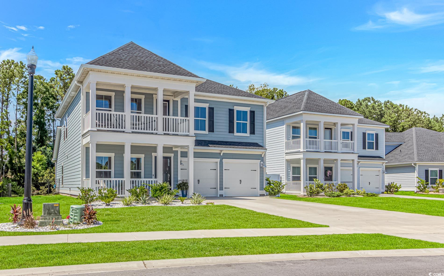

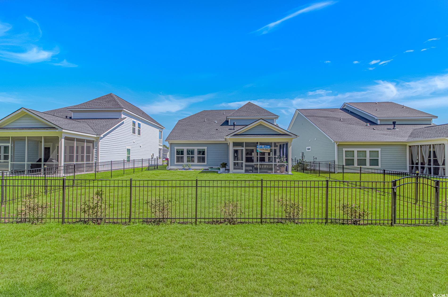
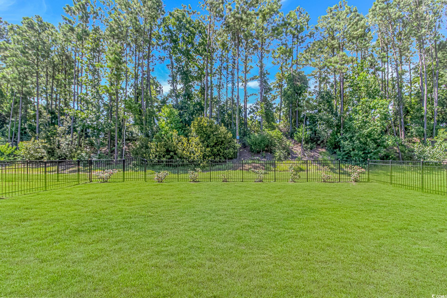
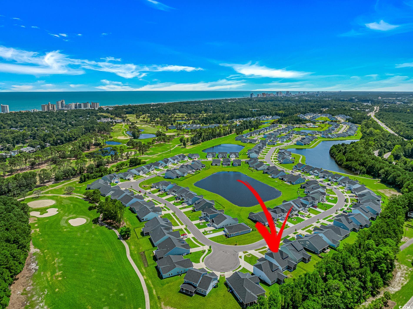
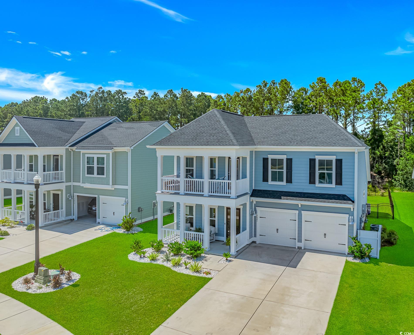
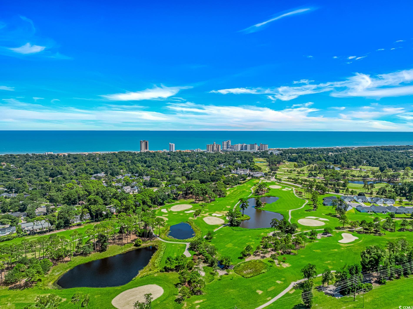
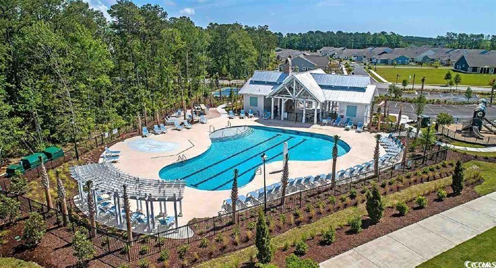

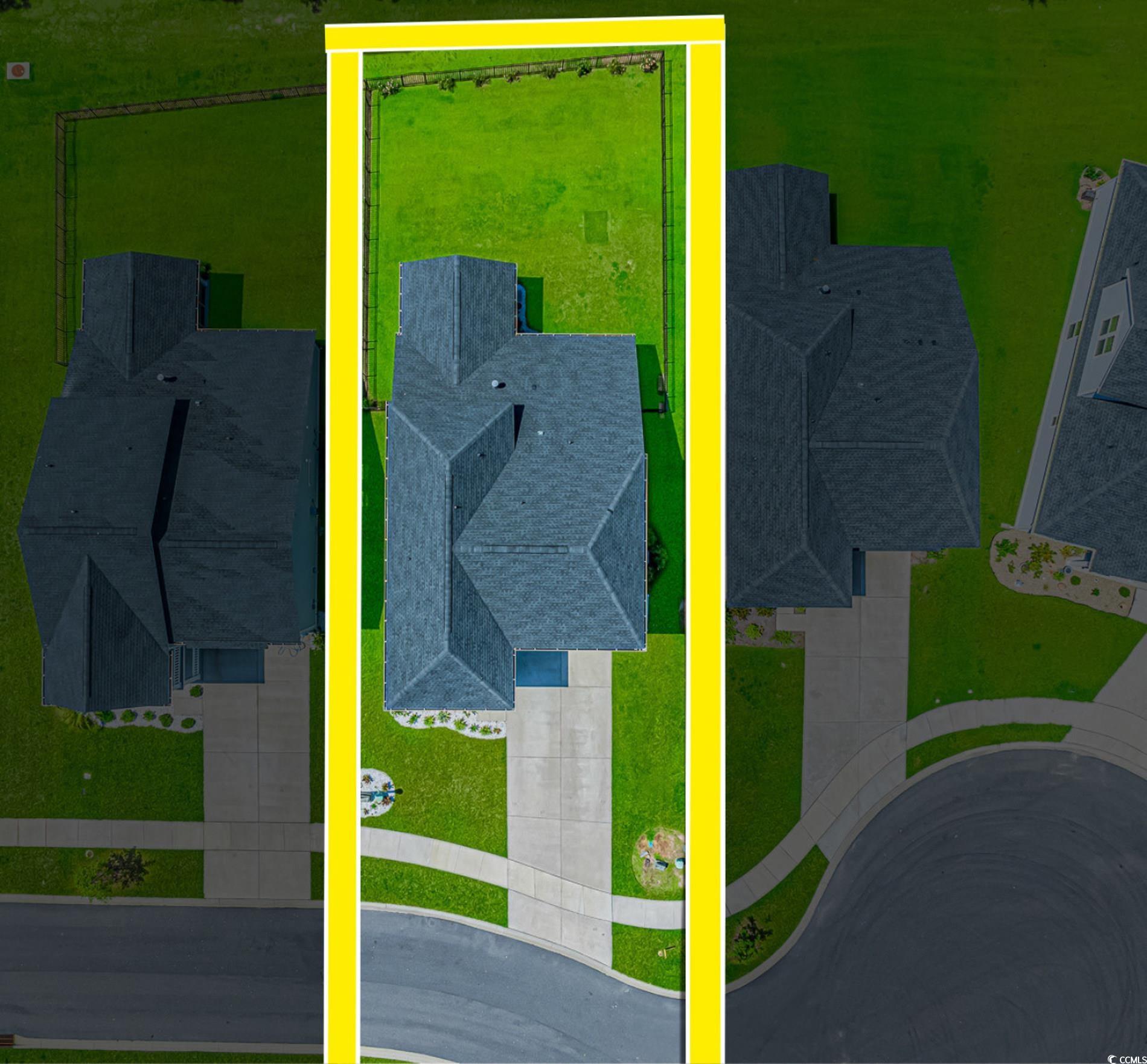
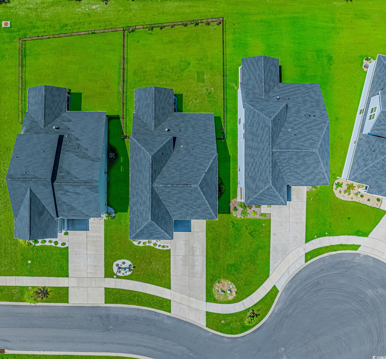
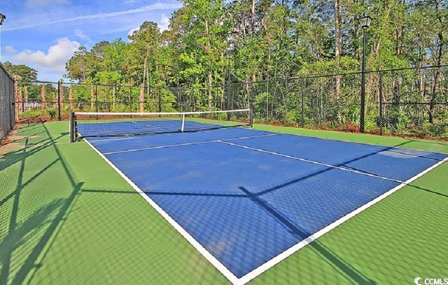


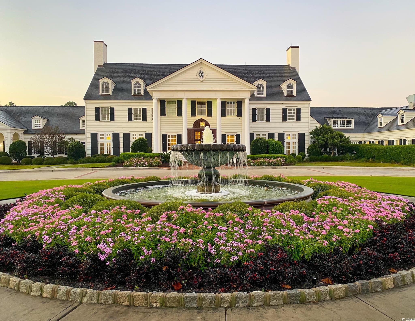

 MLS# 2518033
MLS# 2518033 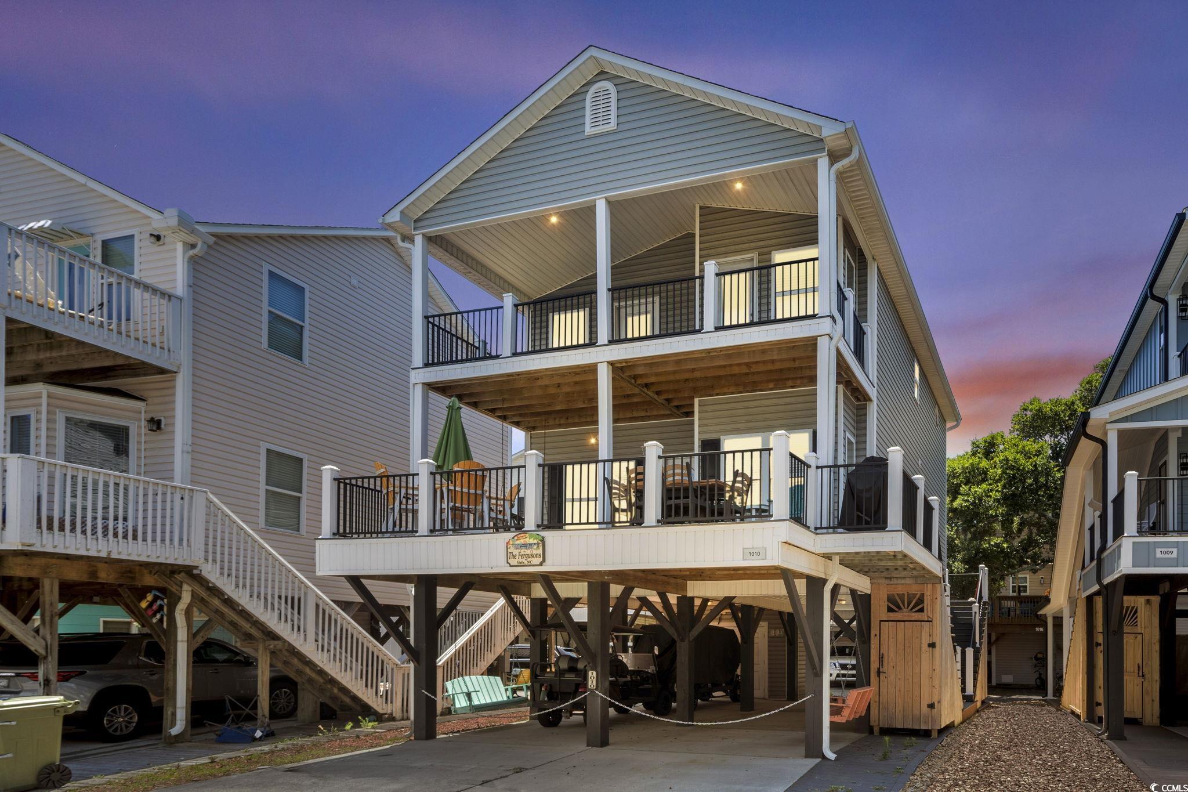
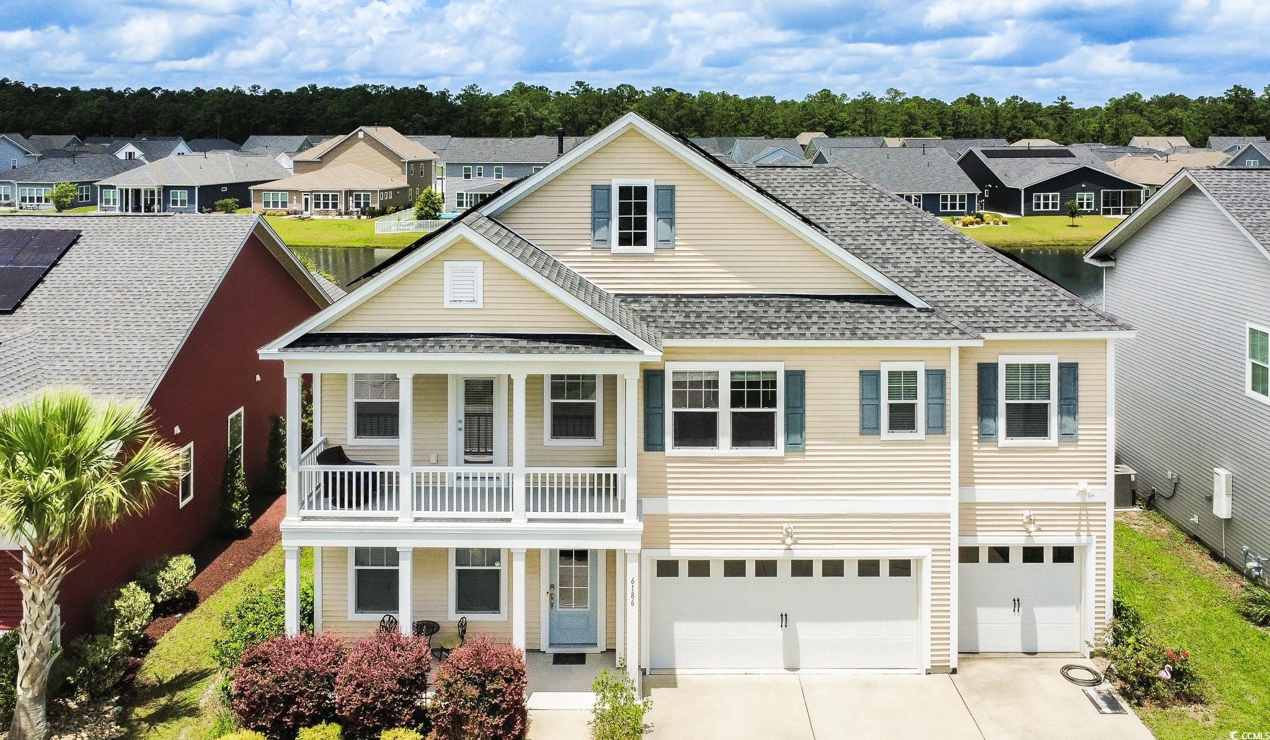
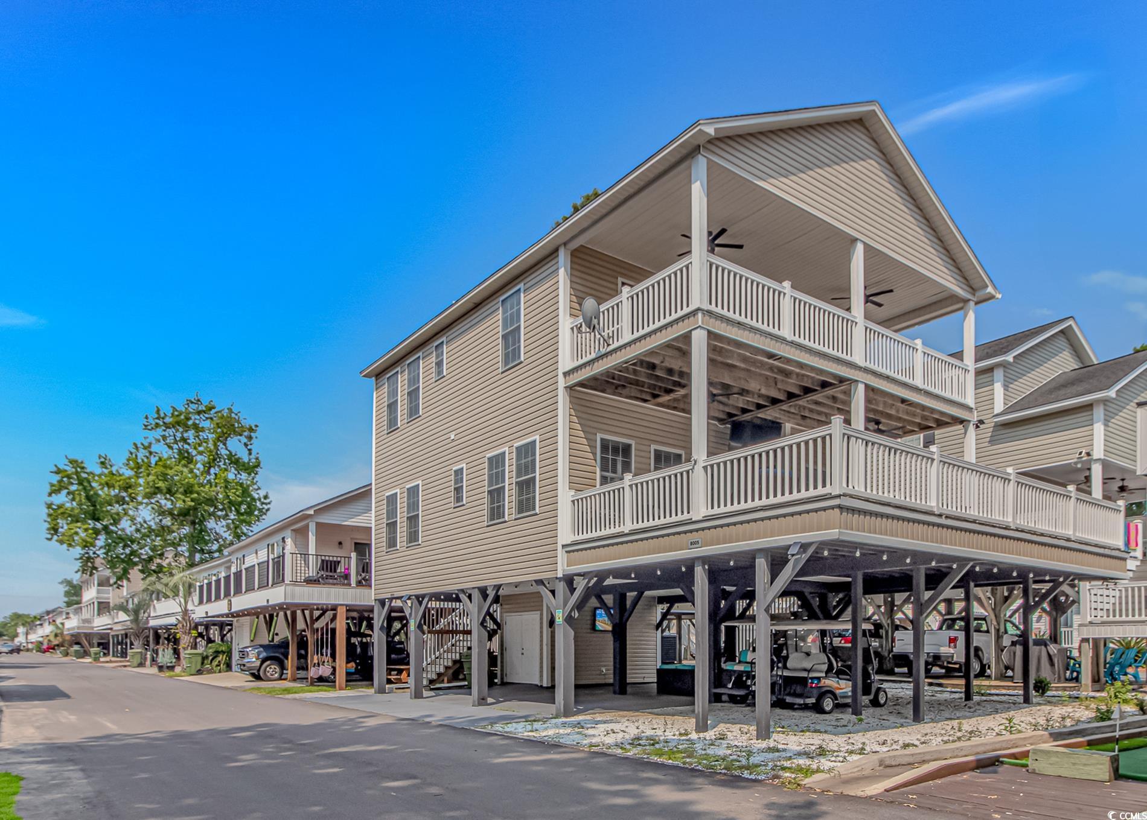
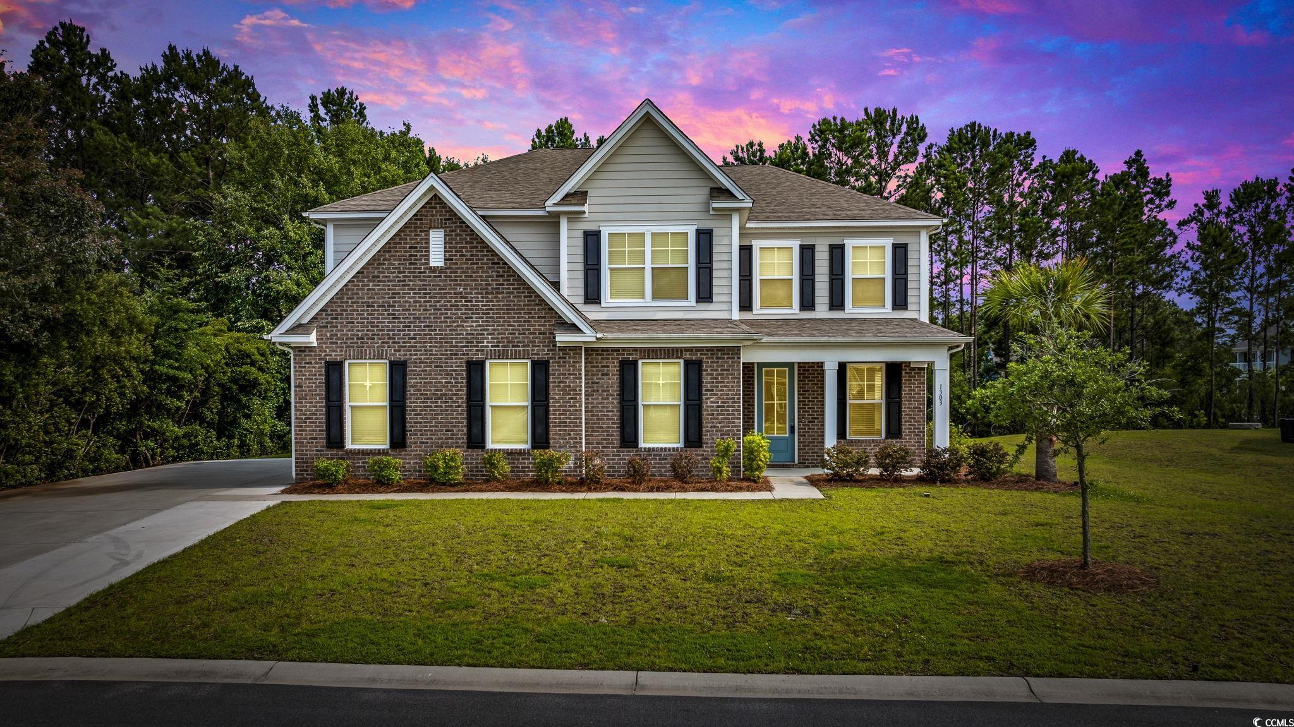
 Provided courtesy of © Copyright 2025 Coastal Carolinas Multiple Listing Service, Inc.®. Information Deemed Reliable but Not Guaranteed. © Copyright 2025 Coastal Carolinas Multiple Listing Service, Inc.® MLS. All rights reserved. Information is provided exclusively for consumers’ personal, non-commercial use, that it may not be used for any purpose other than to identify prospective properties consumers may be interested in purchasing.
Images related to data from the MLS is the sole property of the MLS and not the responsibility of the owner of this website. MLS IDX data last updated on 07-27-2025 1:49 PM EST.
Any images related to data from the MLS is the sole property of the MLS and not the responsibility of the owner of this website.
Provided courtesy of © Copyright 2025 Coastal Carolinas Multiple Listing Service, Inc.®. Information Deemed Reliable but Not Guaranteed. © Copyright 2025 Coastal Carolinas Multiple Listing Service, Inc.® MLS. All rights reserved. Information is provided exclusively for consumers’ personal, non-commercial use, that it may not be used for any purpose other than to identify prospective properties consumers may be interested in purchasing.
Images related to data from the MLS is the sole property of the MLS and not the responsibility of the owner of this website. MLS IDX data last updated on 07-27-2025 1:49 PM EST.
Any images related to data from the MLS is the sole property of the MLS and not the responsibility of the owner of this website.
 Recent Posts RSS
Recent Posts RSS Send me an email!
Send me an email!