Longs Real Estate Residential for sale
Longs, SC 29568
- 2Beds
- 2Full Baths
- N/AHalf Baths
- 1,294SqFt
- 1992Year Built
- 0.38Acres
- MLS# 2517193
- Residential
- Detached
- Active
- Approx Time on Market7 days
- AreaLoris To Longs Area--North of 9 Between Loris & Longs
- CountyHorry
- Subdivision Buck Creek
Overview
Welcome to your dream home in Buck Creek Plantation, nestled in the desirable Aberdeen Country Club area! This stunning two-bedroom, two-bathroom single-family home boasts breathtaking golf course views and pond from the covered back porch, perfect for enjoying serene mornings or relaxing evenings. Step inside to discover a beautifully updated interior featuring luxury vinyl plank flooring, stylish tile throughout, carpet in the bedrooms. The kitchen is a chef's delight with granite countertops with a leather finish, complete with a chic tile backsplash. Cozy up by the wood-burning fireplace on cooler nights, creating a warm and inviting atmosphere. The backyard is what this property is ALL about!! Backing up to a small pond and beautiful golf course, you have beautiful tall trees spread out across the back yard, well kept landscaping, and ample space for you outdoor hobbies. Relax on the back covered porch and create your own serene space! As part of the Aberdeen Country Club community, you'll have access to a fantastic clubhouse and an outdoor pool, perfect for socializing and relaxation. The renowned Aberdeen Country Club golf course is just down the road, attracting golf enthusiasts from near and far. Convenience is key, with grocery stores, hospitals, and local favorite restaurants only minutes away. Plus, the beautiful beach is less than 30 minutes from your doorstep, offering endless opportunities for fun in the sun! Dont miss out on this exceptional opportunity to own a piece of paradise in Buck Creek Plantation. Schedule your showing today!
Agriculture / Farm
Grazing Permits Blm: ,No,
Horse: No
Grazing Permits Forest Service: ,No,
Grazing Permits Private: ,No,
Irrigation Water Rights: ,No,
Farm Credit Service Incl: ,No,
Crops Included: ,No,
Association Fees / Info
Hoa Frequency: Monthly
Hoa Fees: 29
Hoa: Yes
Hoa Includes: CommonAreas, Pools
Community Features: Clubhouse, GolfCartsOk, RecreationArea, Golf, LongTermRentalAllowed, Pool
Assoc Amenities: Clubhouse, OwnerAllowedGolfCart, OwnerAllowedMotorcycle, PetRestrictions, TenantAllowedGolfCart, TenantAllowedMotorcycle
Bathroom Info
Total Baths: 2.00
Fullbaths: 2
Room Features
Kitchen: BreakfastBar, BreakfastArea, CeilingFans, Pantry, StainlessSteelAppliances, SolidSurfaceCounters
LivingRoom: CeilingFans, Fireplace
Other: BedroomOnMainLevel
Bedroom Info
Beds: 2
Building Info
New Construction: No
Levels: One
Year Built: 1992
Mobile Home Remains: ,No,
Zoning: SF 6
Style: Ranch
Construction Materials: VinylSiding
Buyer Compensation
Exterior Features
Spa: No
Patio and Porch Features: RearPorch, FrontPorch
Pool Features: Community, OutdoorPool
Foundation: Slab
Exterior Features: SprinklerIrrigation, Porch
Financial
Lease Renewal Option: ,No,
Garage / Parking
Parking Capacity: 4
Garage: Yes
Carport: No
Parking Type: Attached, Garage, TwoCarGarage, GarageDoorOpener
Open Parking: No
Attached Garage: Yes
Garage Spaces: 2
Green / Env Info
Interior Features
Floor Cover: Carpet, LuxuryVinyl, LuxuryVinylPlank, Tile
Fireplace: Yes
Laundry Features: WasherHookup
Furnished: Unfurnished
Interior Features: Attic, Fireplace, PullDownAtticStairs, PermanentAtticStairs, BreakfastBar, BedroomOnMainLevel, BreakfastArea, StainlessSteelAppliances, SolidSurfaceCounters
Appliances: Dishwasher, Freezer, Disposal, Microwave, Range, Refrigerator
Lot Info
Lease Considered: ,No,
Lease Assignable: ,No,
Acres: 0.38
Land Lease: No
Lot Description: NearGolfCourse, OnGolfCourse, Rectangular, RectangularLot
Misc
Pool Private: No
Pets Allowed: OwnerOnly, Yes
Offer Compensation
Other School Info
Property Info
County: Horry
View: No
Senior Community: No
Stipulation of Sale: None
Habitable Residence: ,No,
Property Sub Type Additional: Detached
Property Attached: No
Security Features: SecuritySystem, SmokeDetectors
Disclosures: CovenantsRestrictionsDisclosure,SellerDisclosure
Rent Control: No
Construction: Resale
Room Info
Basement: ,No,
Sold Info
Sqft Info
Building Sqft: 1694
Living Area Source: Estimated
Sqft: 1294
Tax Info
Unit Info
Utilities / Hvac
Heating: Central
Cooling: CentralAir
Electric On Property: No
Cooling: Yes
Utilities Available: CableAvailable, ElectricityAvailable, PhoneAvailable, SewerAvailable, WaterAvailable
Heating: Yes
Water Source: Public
Waterfront / Water
Waterfront: No
Courtesy of Huskins Realty Llc
Copyright 2007-2025 ShowMeMyrtleBeach.com All Rights Reserved
Sitemap | Powered by Myrsol, LLC. Real Estate Solutions

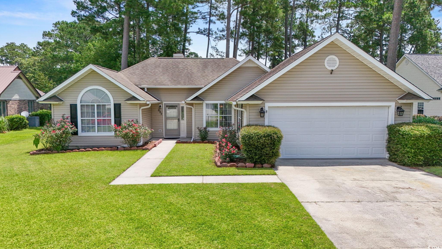
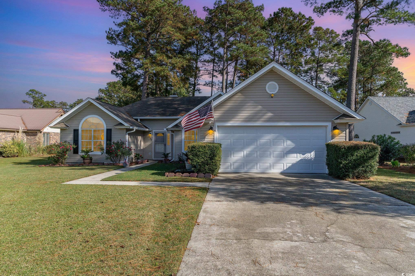
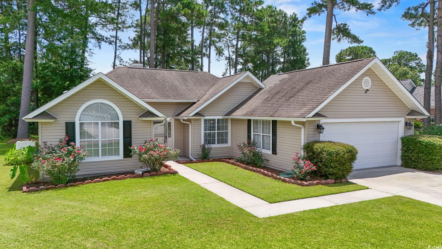
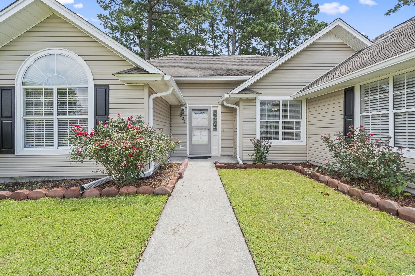
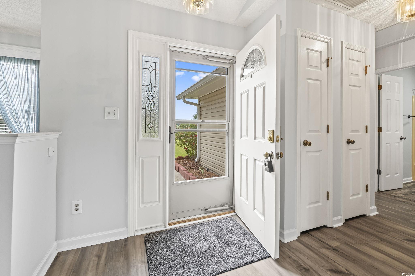
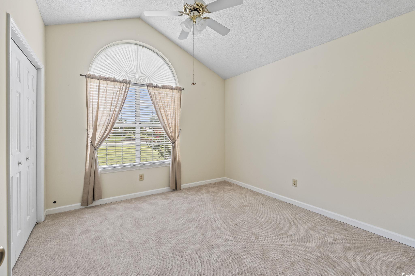
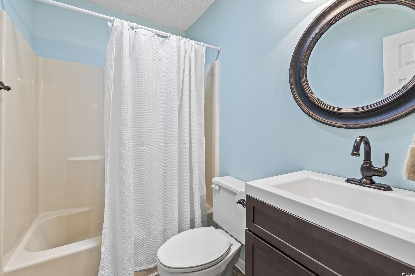

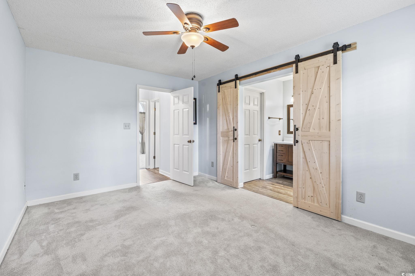

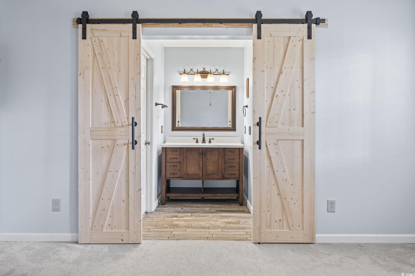
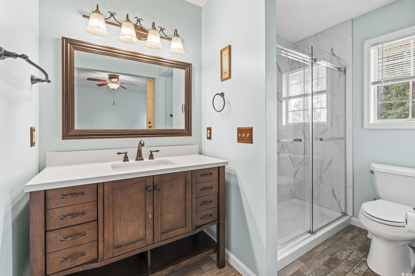
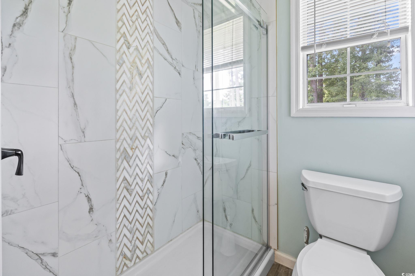
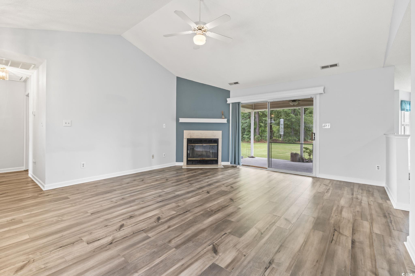
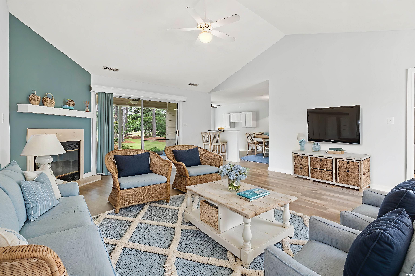
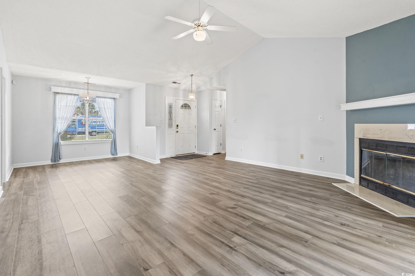


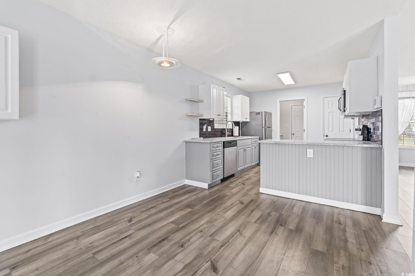
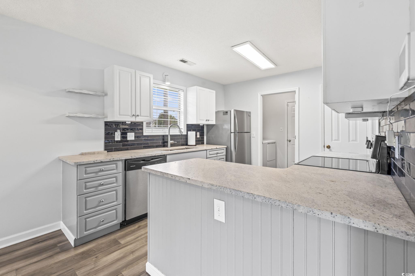

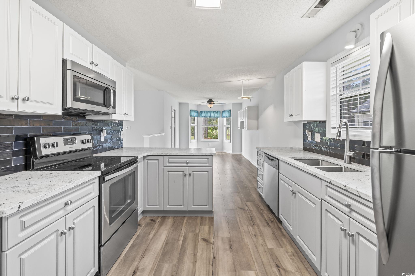
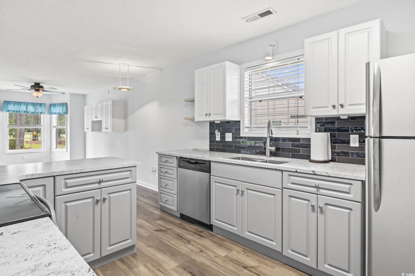

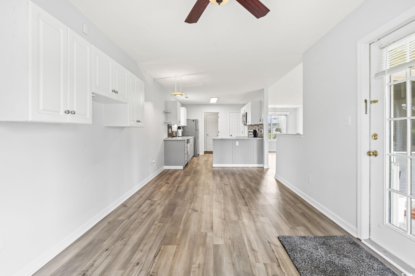
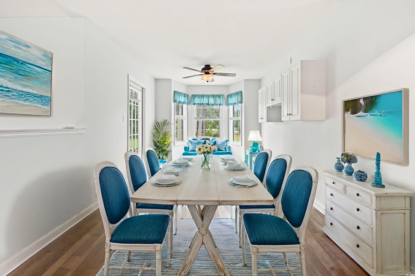

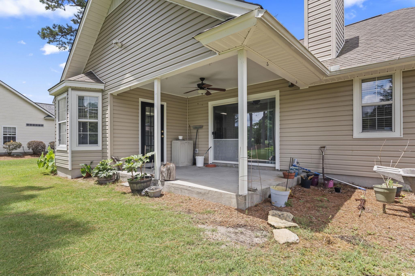
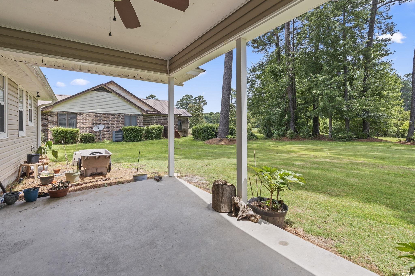
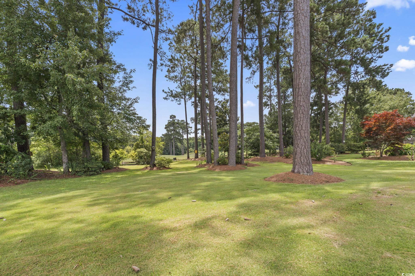
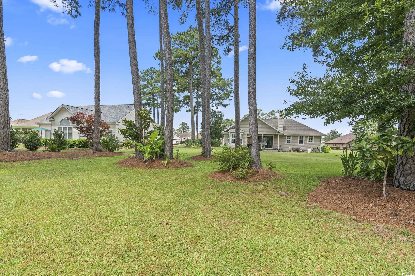
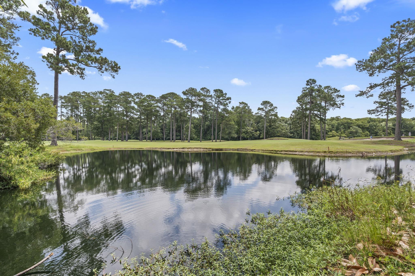

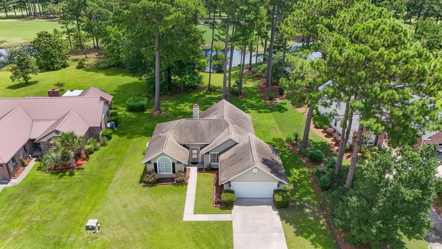

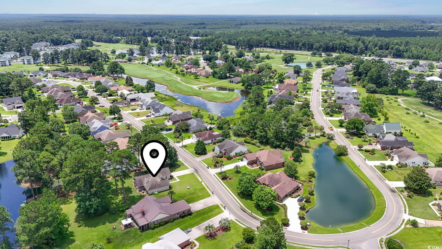
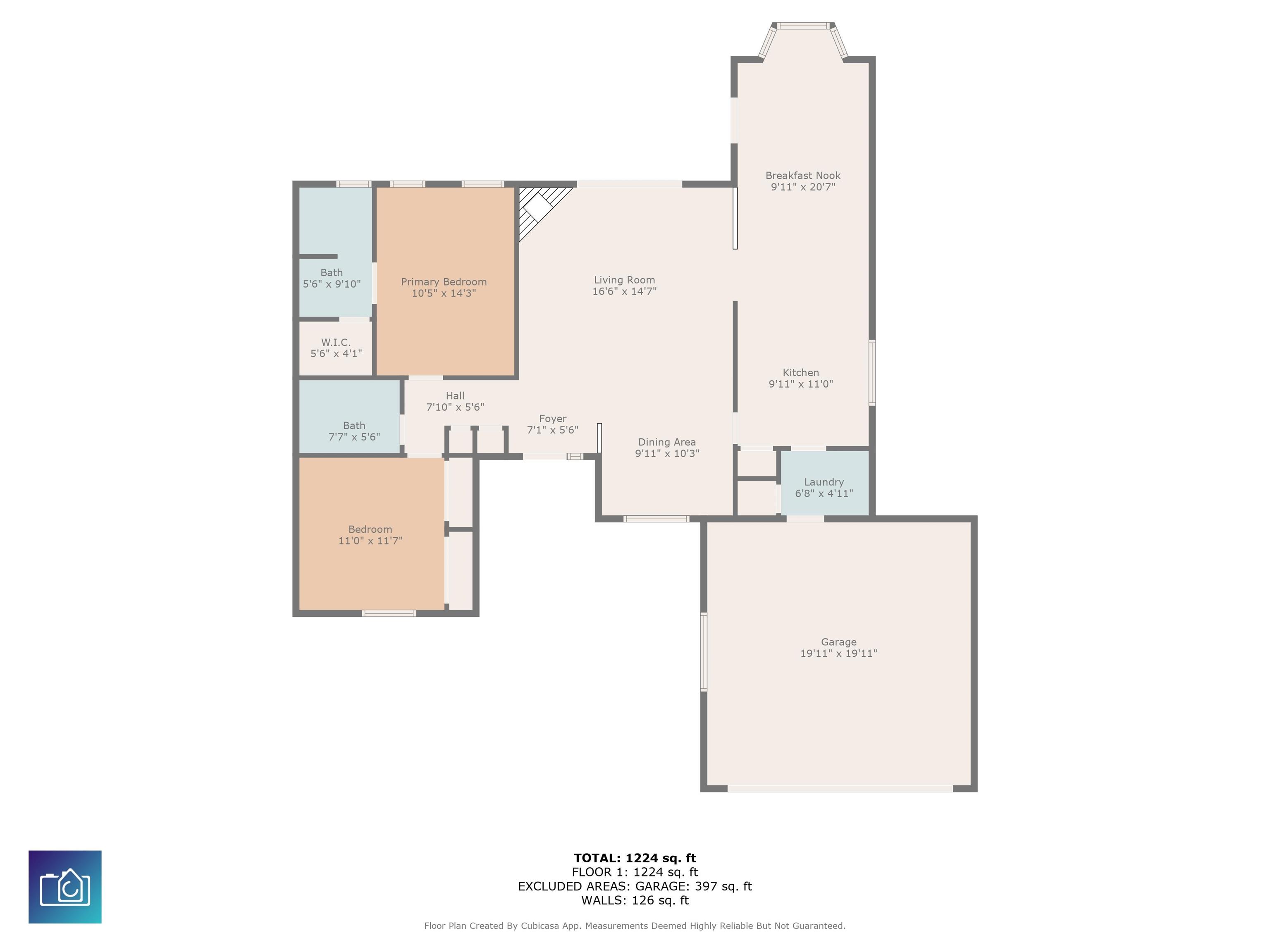
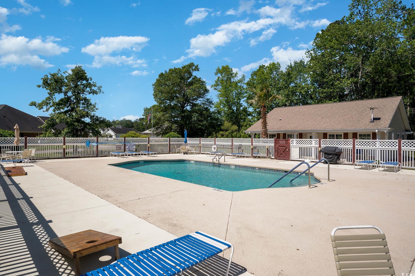
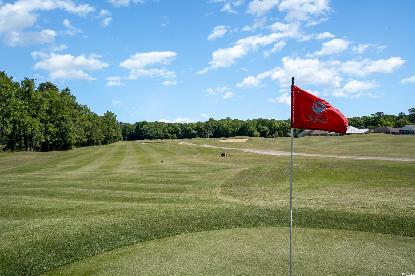
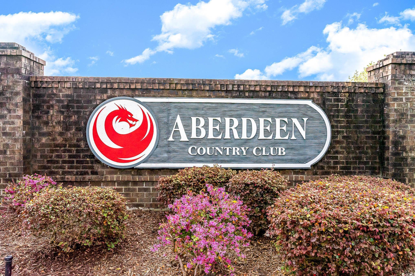

 MLS# 2517740
MLS# 2517740 
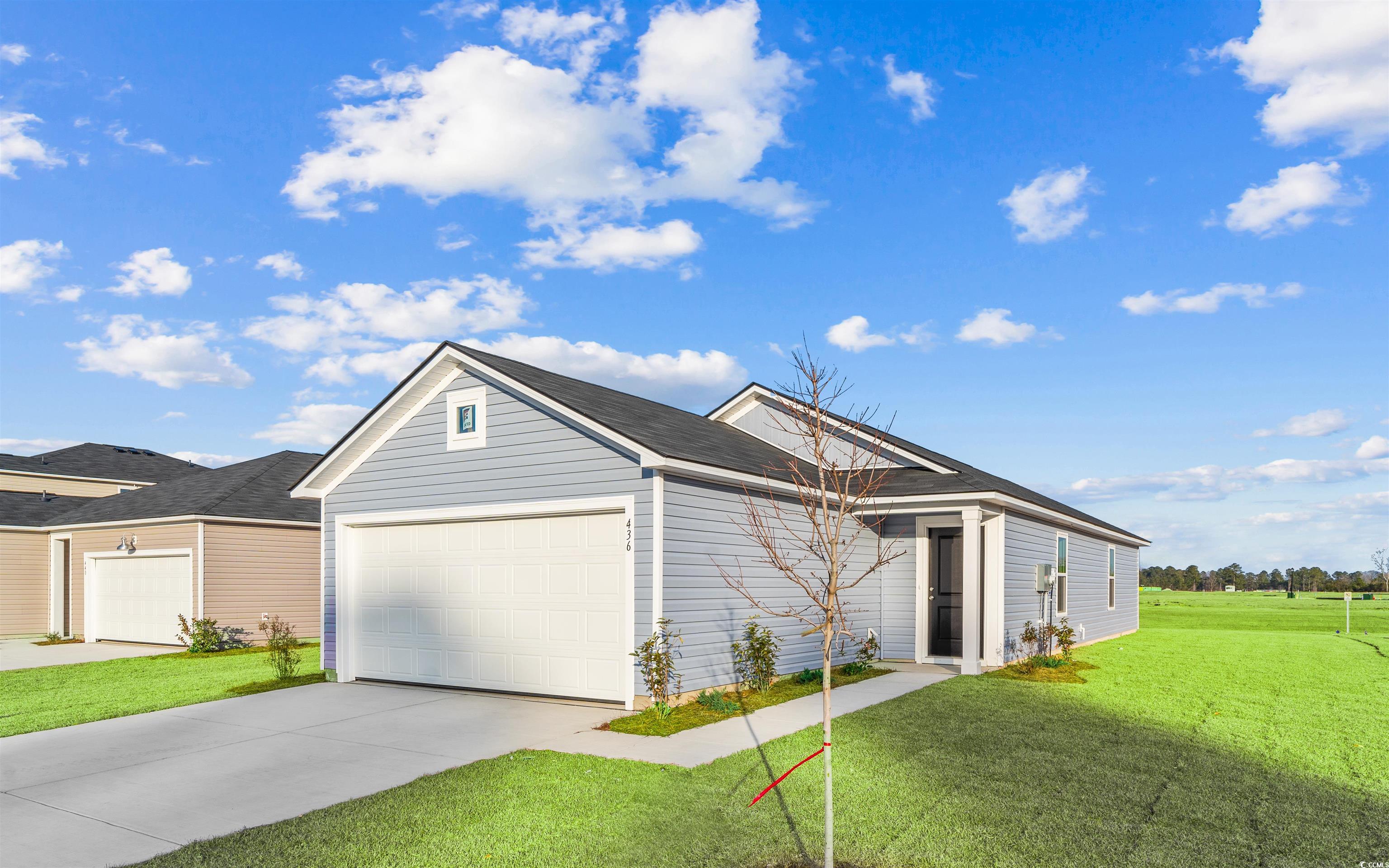

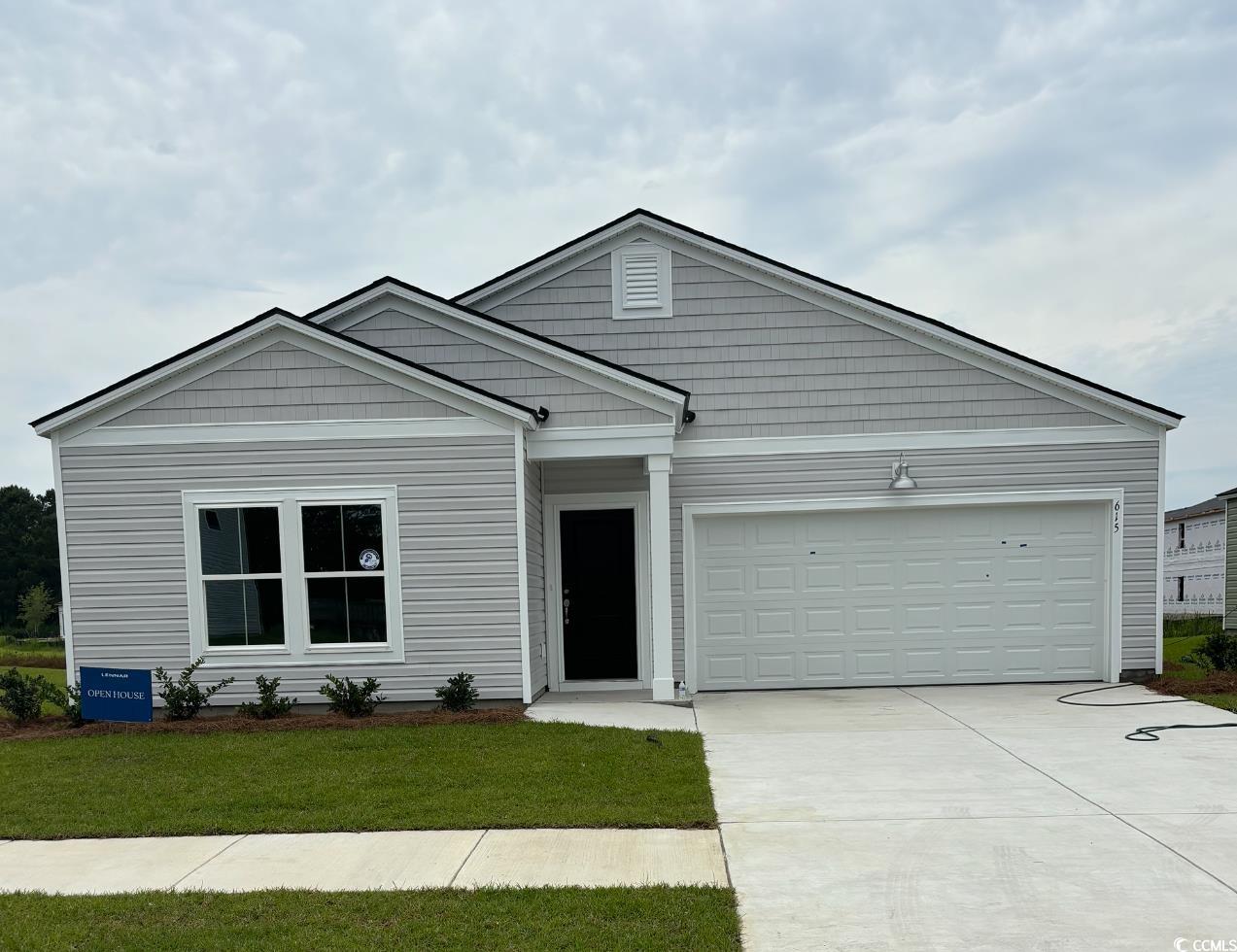
 Provided courtesy of © Copyright 2025 Coastal Carolinas Multiple Listing Service, Inc.®. Information Deemed Reliable but Not Guaranteed. © Copyright 2025 Coastal Carolinas Multiple Listing Service, Inc.® MLS. All rights reserved. Information is provided exclusively for consumers’ personal, non-commercial use, that it may not be used for any purpose other than to identify prospective properties consumers may be interested in purchasing.
Images related to data from the MLS is the sole property of the MLS and not the responsibility of the owner of this website. MLS IDX data last updated on 07-21-2025 12:21 PM EST.
Any images related to data from the MLS is the sole property of the MLS and not the responsibility of the owner of this website.
Provided courtesy of © Copyright 2025 Coastal Carolinas Multiple Listing Service, Inc.®. Information Deemed Reliable but Not Guaranteed. © Copyright 2025 Coastal Carolinas Multiple Listing Service, Inc.® MLS. All rights reserved. Information is provided exclusively for consumers’ personal, non-commercial use, that it may not be used for any purpose other than to identify prospective properties consumers may be interested in purchasing.
Images related to data from the MLS is the sole property of the MLS and not the responsibility of the owner of this website. MLS IDX data last updated on 07-21-2025 12:21 PM EST.
Any images related to data from the MLS is the sole property of the MLS and not the responsibility of the owner of this website.
 Recent Posts RSS
Recent Posts RSS Send me an email!
Send me an email!