North Myrtle Beach Real Estate Residential for sale
North Myrtle Beach, SC 29582
- 3Beds
- 2Full Baths
- 1Half Baths
- 1,501SqFt
- 2006Year Built
- 113Unit #
- MLS# 2515318
- Residential
- Condominium
- Active
- Approx Time on Market1 month, 3 days
- AreaNorth Myrtle Beach Area--Barefoot Resort
- CountyHorry
- Subdivision Heron Bay - Barefoot Resort
Overview
Welcome to Heron Bay located in the one and only Barefoot Resort & Golf. Transferable social membership. Fully furnished Saratoga floor plan featuring 3 bedrooms, 2.5 baths, office, loft, and attached one car garage. Lanai overlooking the pond providing the perfect ambiance. Open concept kitchen/dining/ living room with cathedral ceilings, stainless steel appliances, and updated LVP flooring. Main level primary bedroom suite with full bath, double sinks, and walk in closet. Short walk to the community pool. HOA dues in Heron Bay cover amenities to include: basic cable/ internet, water, sewer, trash, pest control, building insurance, and landscaping. Residents enjoy exclusive access to the newly rebuilt Barefoot Ocean front Beach Cabana with gated parking, Heron Bay pool, a 15,000 sq. ft. pool along the Intracoastal Waterway and short walk to the Marina Bar, and a seasonal beach shuttle. Situated just minutes from the beach and a short drive golf cart ride to Barefoot Landing with an array of restaurants, shops, entertainment, and a marina on the Intracoastal Waterway, Barefoot Resort also features four championship golf courses, two clubhouses with restaurants, bars, pro shops, a driving range, and a sports bar. Whether you're seeking as a primary residence, a second home, or investment property this is the one!
Agriculture / Farm
Grazing Permits Blm: ,No,
Horse: No
Grazing Permits Forest Service: ,No,
Grazing Permits Private: ,No,
Irrigation Water Rights: ,No,
Farm Credit Service Incl: ,No,
Crops Included: ,No,
Association Fees / Info
Hoa Frequency: Monthly
Hoa Fees: 625
Hoa: Yes
Hoa Includes: AssociationManagement, CommonAreas, Insurance, Internet, LegalAccounting, MaintenanceGrounds, PestControl, Pools, RecreationFacilities, Sewer, Trash, Water
Community Features: Clubhouse, GolfCartsOk, RecreationArea, Golf, LongTermRentalAllowed, Pool, ShortTermRentalAllowed
Assoc Amenities: Clubhouse, OwnerAllowedGolfCart, PetRestrictions
Bathroom Info
Total Baths: 3.00
Halfbaths: 1
Fullbaths: 2
Room Level
Bedroom1: First
Bedroom2: Second
Bedroom3: Second
Room Features
DiningRoom: SeparateFormalDiningRoom
Kitchen: Pantry, SolidSurfaceCounters
LivingRoom: CeilingFans, VaultedCeilings
Other: EntranceFoyer, Loft
Bedroom Info
Beds: 3
Building Info
New Construction: No
Levels: Two
Year Built: 2006
Mobile Home Remains: ,No,
Zoning: PUD
Style: LowRise
Construction Materials: Other
Entry Level: 1
Building Name: Heron Bay Building 1
Buyer Compensation
Exterior Features
Spa: No
Patio and Porch Features: Porch, Screened
Pool Features: Community, OutdoorPool
Foundation: Slab
Financial
Lease Renewal Option: ,No,
Garage / Parking
Garage: Yes
Carport: No
Parking Type: OneCarGarage, Private, GolfCartGarage, GarageDoorOpener
Open Parking: No
Attached Garage: No
Garage Spaces: 1
Green / Env Info
Interior Features
Floor Cover: Carpet, Tile, Vinyl
Fireplace: No
Laundry Features: WasherHookup
Furnished: Furnished
Interior Features: Furnished, WindowTreatments, EntranceFoyer, Loft, SolidSurfaceCounters
Appliances: Dishwasher, Disposal, Microwave, Range, Refrigerator, Dryer, Washer
Lot Info
Lease Considered: ,No,
Lease Assignable: ,No,
Acres: 0.00
Land Lease: No
Lot Description: NearGolfCourse, LakeFront, PondOnLot
Misc
Pool Private: No
Pets Allowed: OwnerOnly, Yes
Offer Compensation
Other School Info
Property Info
County: Horry
View: Yes
Senior Community: No
Stipulation of Sale: None
Habitable Residence: ,No,
View: Lake, Pond
Property Sub Type Additional: Condominium
Property Attached: No
Security Features: SecuritySystem, SmokeDetectors
Disclosures: CovenantsRestrictionsDisclosure,SellerDisclosure
Rent Control: No
Construction: Resale
Room Info
Basement: ,No,
Sold Info
Sqft Info
Building Sqft: 1696
Living Area Source: Other
Sqft: 1501
Tax Info
Unit Info
Unit: 113
Utilities / Hvac
Heating: Central, Electric, Other
Cooling: CentralAir
Electric On Property: No
Cooling: Yes
Utilities Available: CableAvailable, ElectricityAvailable, PhoneAvailable, SewerAvailable
Heating: Yes
Waterfront / Water
Waterfront: Yes
Waterfront Features: Pond
Directions
Highway 17 in North Myrtle Beach, turn left at the traffic light onto Barefoot Resort Bridge Road. 2 miles and take the 3rd exit off the traffic circle onto Catalina Drive. Turn right at the Heron Bay sign. 6172 Catalina Drive #414H Heron Bay North MyrtleBeach SC 29582.Courtesy of Century 21 Barefoot Realty
Copyright 2007-2025 ShowMeMyrtleBeach.com All Rights Reserved
Sitemap | Powered by Myrsol, LLC. Real Estate Solutions

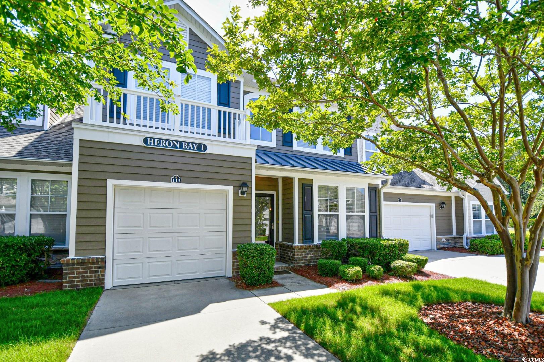

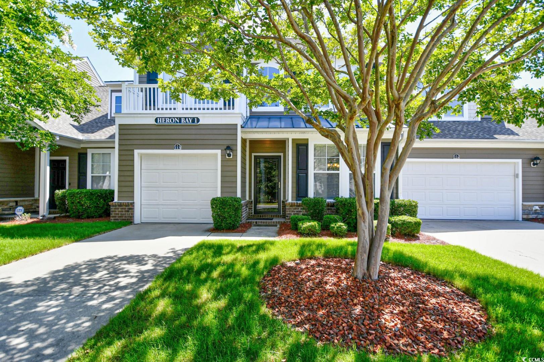
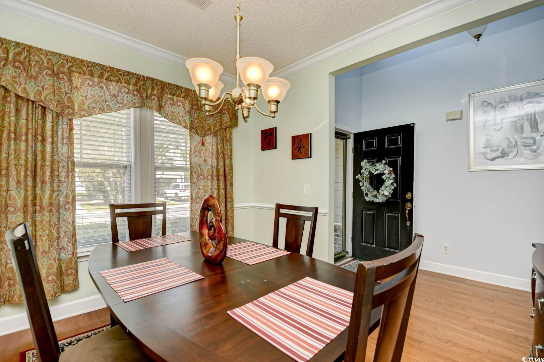

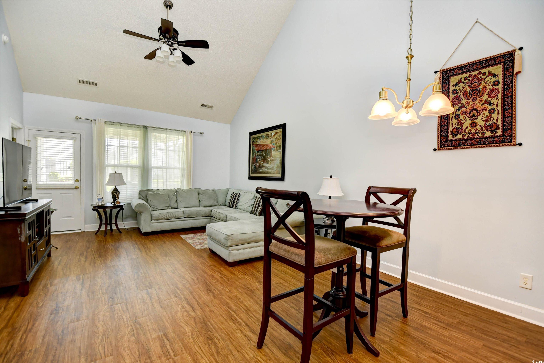
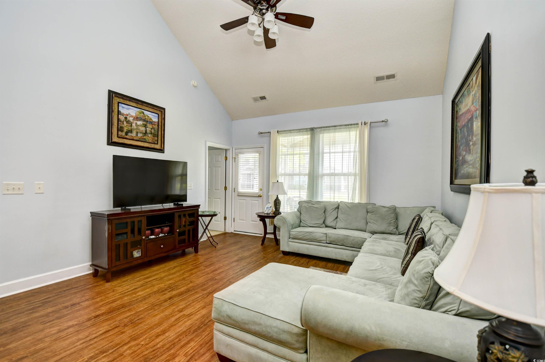




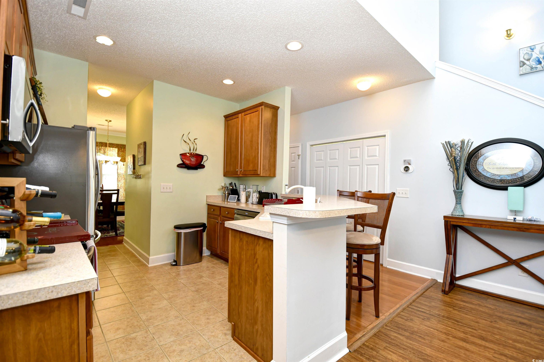
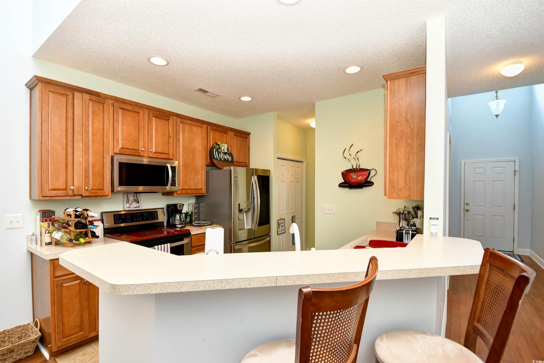

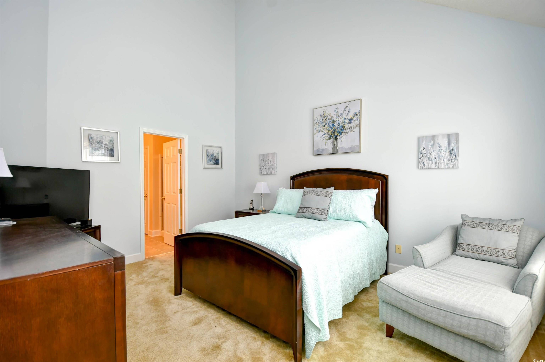
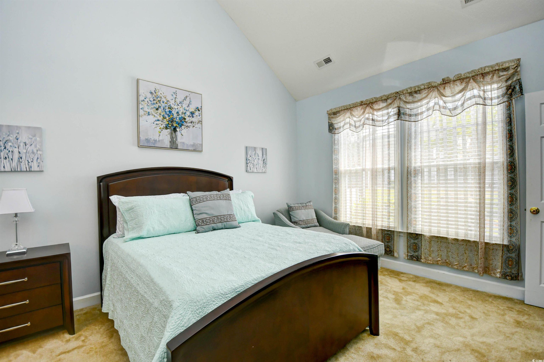



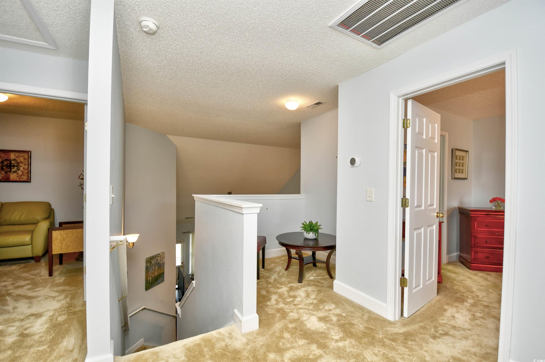
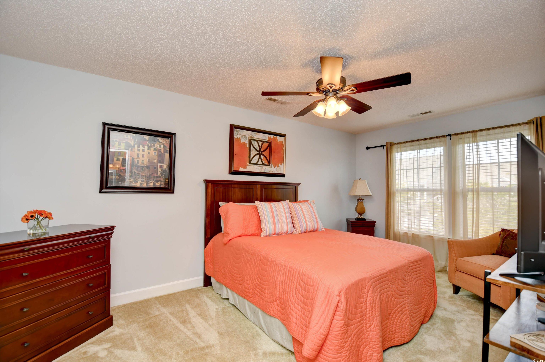
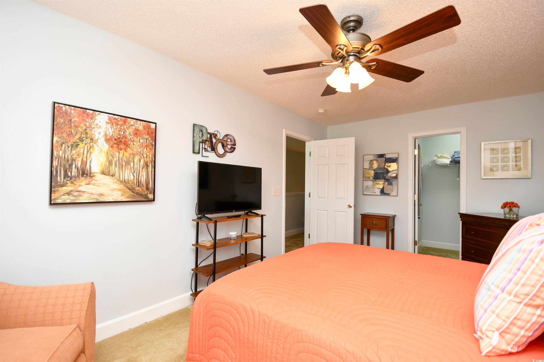
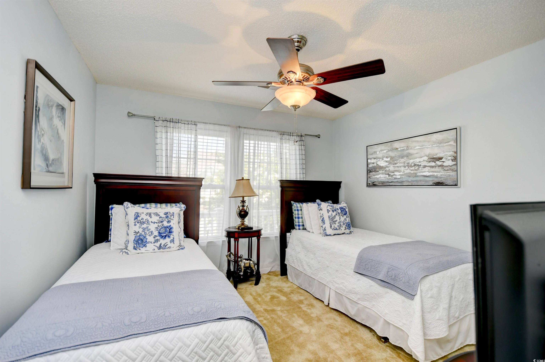

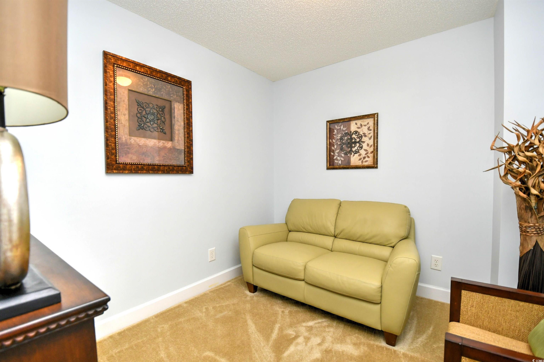
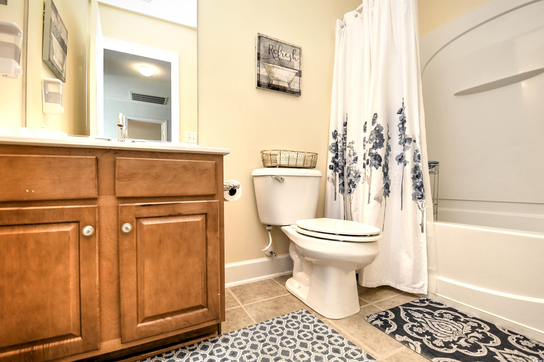







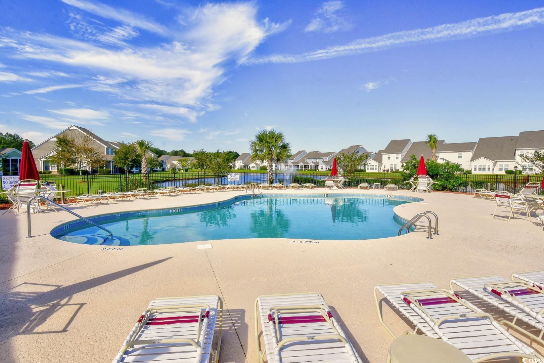


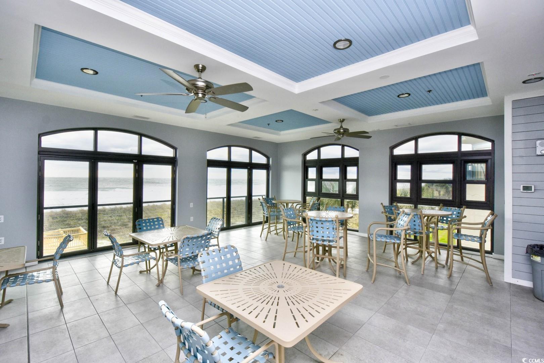
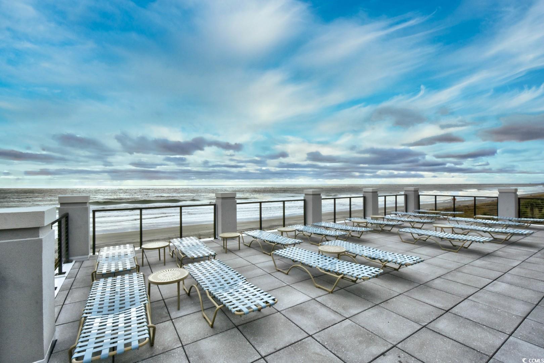


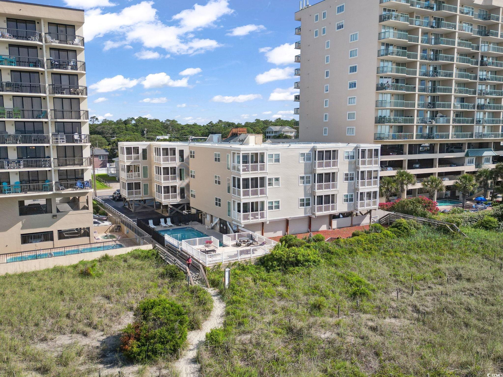
 MLS# 2515431
MLS# 2515431 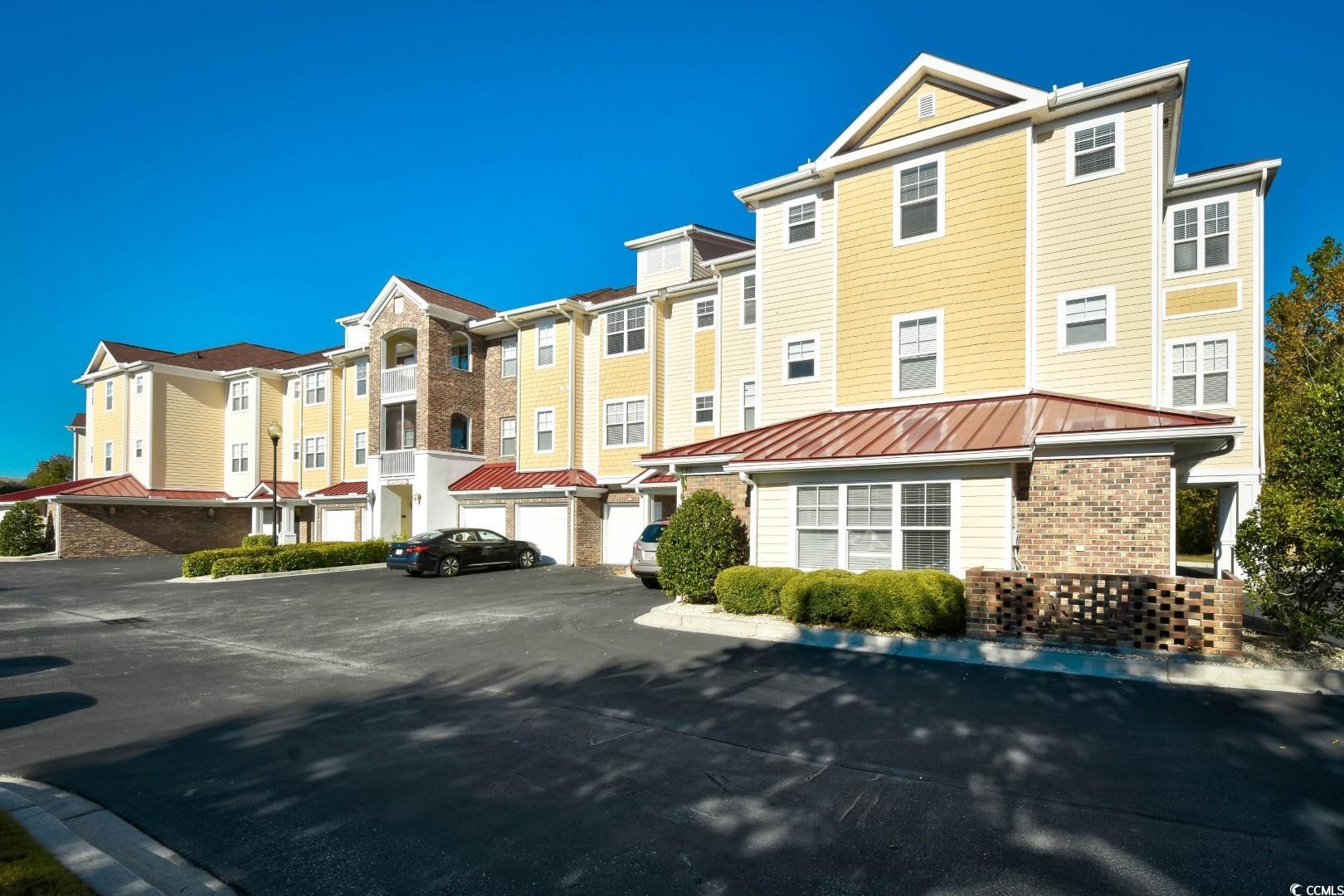
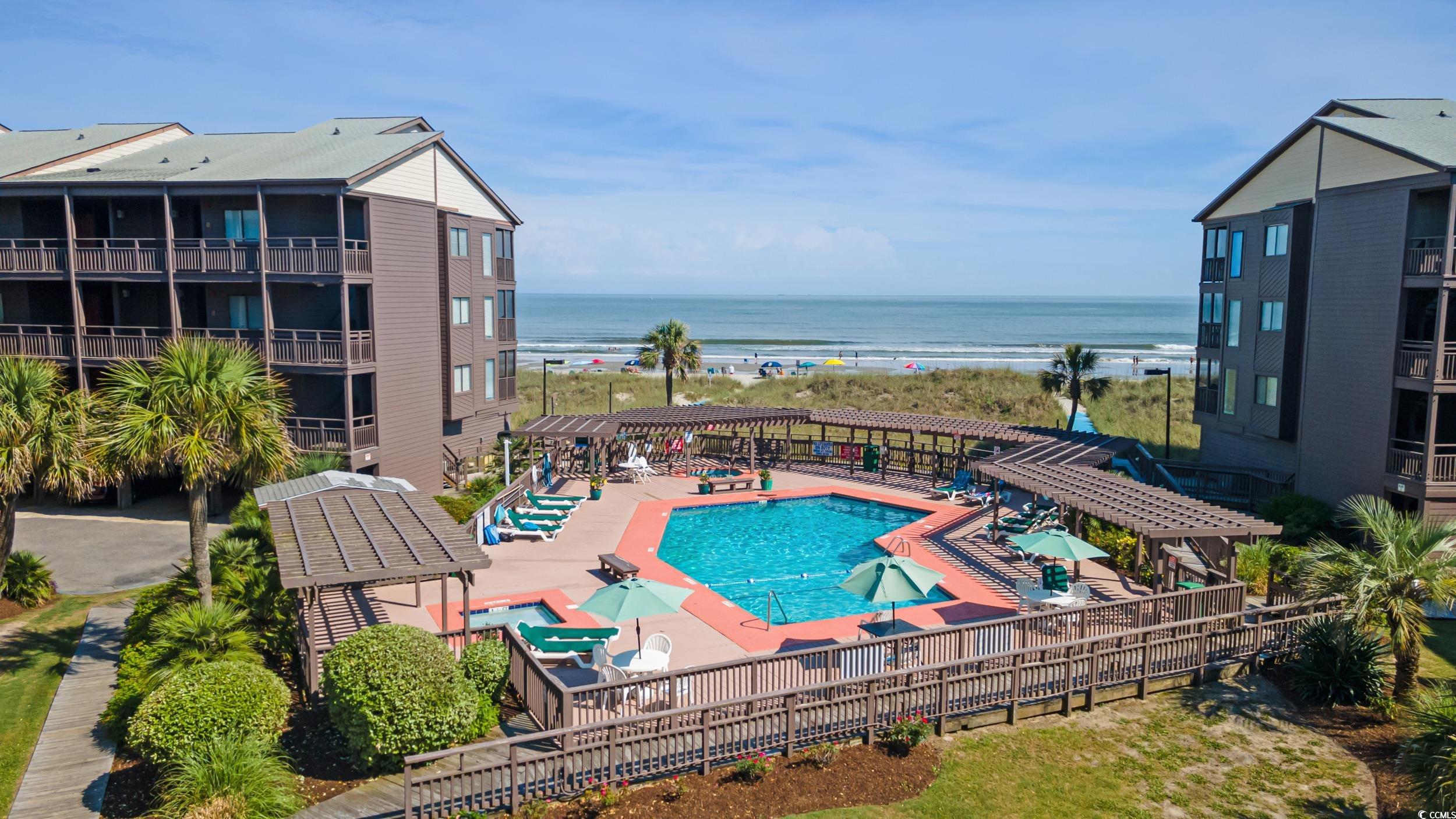

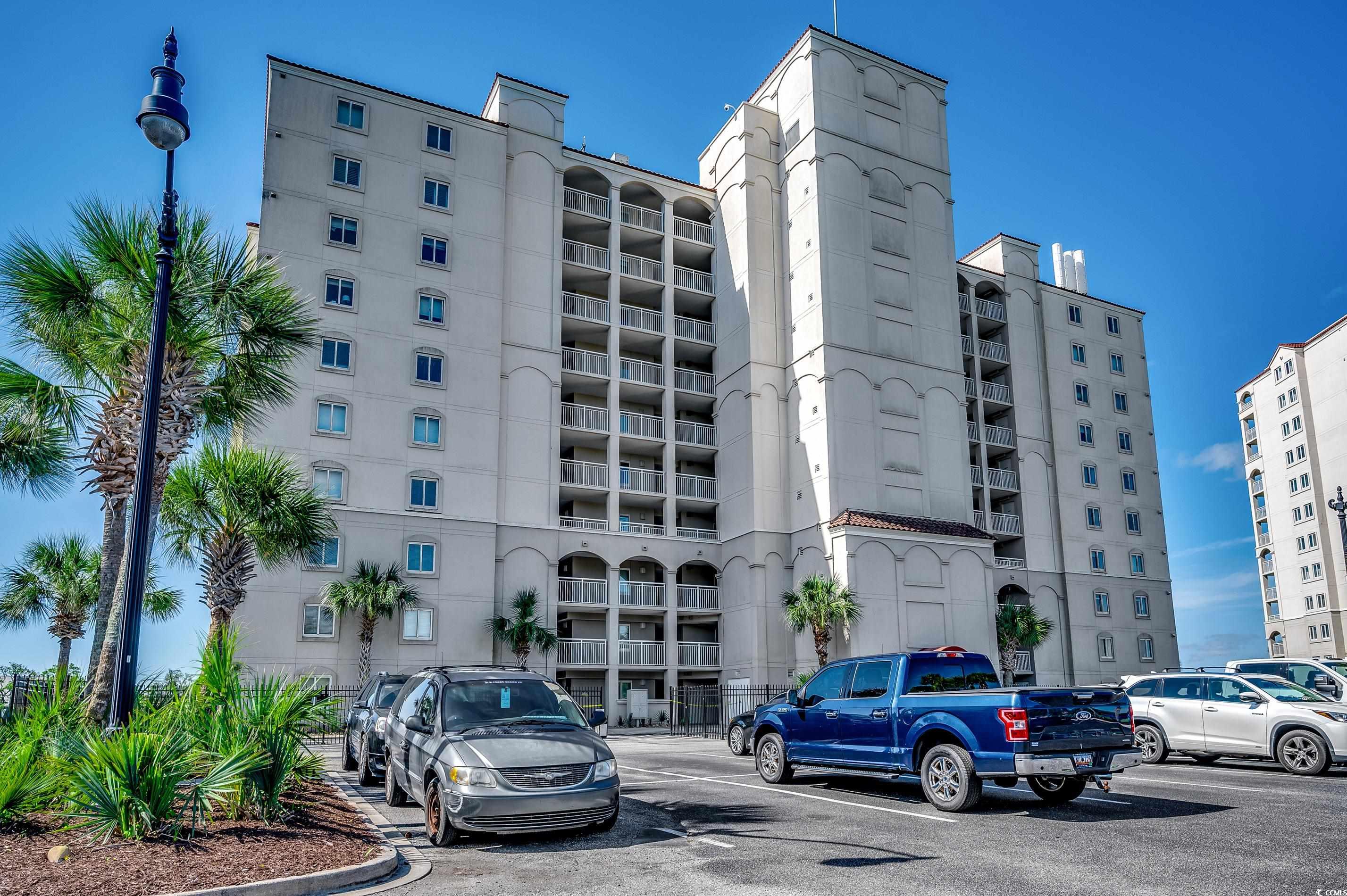
 Provided courtesy of © Copyright 2025 Coastal Carolinas Multiple Listing Service, Inc.®. Information Deemed Reliable but Not Guaranteed. © Copyright 2025 Coastal Carolinas Multiple Listing Service, Inc.® MLS. All rights reserved. Information is provided exclusively for consumers’ personal, non-commercial use, that it may not be used for any purpose other than to identify prospective properties consumers may be interested in purchasing.
Images related to data from the MLS is the sole property of the MLS and not the responsibility of the owner of this website. MLS IDX data last updated on 07-23-2025 4:07 PM EST.
Any images related to data from the MLS is the sole property of the MLS and not the responsibility of the owner of this website.
Provided courtesy of © Copyright 2025 Coastal Carolinas Multiple Listing Service, Inc.®. Information Deemed Reliable but Not Guaranteed. © Copyright 2025 Coastal Carolinas Multiple Listing Service, Inc.® MLS. All rights reserved. Information is provided exclusively for consumers’ personal, non-commercial use, that it may not be used for any purpose other than to identify prospective properties consumers may be interested in purchasing.
Images related to data from the MLS is the sole property of the MLS and not the responsibility of the owner of this website. MLS IDX data last updated on 07-23-2025 4:07 PM EST.
Any images related to data from the MLS is the sole property of the MLS and not the responsibility of the owner of this website.
 Recent Posts RSS
Recent Posts RSS Send me an email!
Send me an email!