Myrtle Beach Real Estate Residential for sale
Myrtle Beach, SC 29579
- 2Beds
- 2Full Baths
- N/AHalf Baths
- 1,000SqFt
- 1997Year Built
- 101Unit #
- MLS# 2515568
- Residential
- Condominium
- Active Under Contract
- Approx Time on Market1 month, 5 days
- AreaMyrtle Beach Area-- South of 501 Between Burcale & Waterway
- CountyHorry
- Subdivision Riverwalk
Overview
A rare opportunity in Riverwalk at Arrowhead! This beautifully updated first-floor end unit comes fully furnished and move-in readytruly a gem! From the moment you enter, youll notice the quality and attention to detail, including high-end furnishings, stylish tile flooring throughout, and carefully chosen light fixtures. The open-concept layout seamlessly connects the kitchen with granite countertops and tile backsplash to the great room and dining area, making it perfect for entertaining or relaxing. Step out onto the tiled covered porch and enjoy the finished, comfortable feel. The spacious primary bedroom includes a walk-in closet and an updated ensuite bathroom with a pedestal sink surrounded by tile, a resurfaced tub/shower combo, new toilet, mirror, and lighting. The guest bedroom has easy access to a second renovated bath with similar stylish finishes, including a tiled pedestal sink area, walk-in shower, new toilet, and updated mirror and light fixture. For peace of mind, a brand-new HVAC system was installed in May 2025. Enjoy peaceful views of the water, the golf course fairway, and even a glimpse of the waterwayall just steps from one of the communitys outdoor pools. There is a 2nd outdoor pool, an indoor pool heated year-round, and fitness center that was updated in fall 2024. This is coastal living at its finestdont miss your chance to make it yours!
Agriculture / Farm
Grazing Permits Blm: ,No,
Horse: No
Grazing Permits Forest Service: ,No,
Grazing Permits Private: ,No,
Irrigation Water Rights: ,No,
Farm Credit Service Incl: ,No,
Crops Included: ,No,
Association Fees / Info
Hoa Frequency: Monthly
Hoa Fees: 399
Hoa: Yes
Hoa Includes: AssociationManagement, CommonAreas, Insurance, MaintenanceGrounds, PestControl, Pools, RecreationFacilities, Sewer, Trash, Water
Community Features: Clubhouse, RecreationArea, Golf, LongTermRentalAllowed, Pool, ShortTermRentalAllowed
Assoc Amenities: Clubhouse, PetRestrictions, PetsAllowed
Bathroom Info
Total Baths: 2.00
Fullbaths: 2
Room Dimensions
Bedroom1: 11'5x11'3
DiningRoom: 11'8x9'
GreatRoom: 15'7x12'10
Kitchen: 11'8x9'6
PrimaryBedroom: 12'10x11'3
Room Level
Bedroom1: First
PrimaryBedroom: First
Room Features
DiningRoom: FamilyDiningRoom
FamilyRoom: CeilingFans
Kitchen: BreakfastBar, SolidSurfaceCounters
Other: BedroomOnMainLevel, EntranceFoyer
Bedroom Info
Beds: 2
Building Info
New Construction: No
Levels: One
Year Built: 1997
Mobile Home Remains: ,No,
Zoning: GR
Style: LowRise
Common Walls: EndUnit
Construction Materials: Masonry
Entry Level: 1
Buyer Compensation
Exterior Features
Spa: No
Patio and Porch Features: RearPorch
Pool Features: Community, Indoor, OutdoorPool
Foundation: Slab
Exterior Features: Porch, Storage
Financial
Lease Renewal Option: ,No,
Garage / Parking
Garage: No
Carport: No
Parking Type: OneAndOneHalfSpaces
Open Parking: No
Attached Garage: No
Green / Env Info
Green Energy Efficient: Doors, Windows
Interior Features
Floor Cover: Tile
Door Features: InsulatedDoors
Fireplace: No
Laundry Features: WasherHookup
Furnished: Furnished
Interior Features: WindowTreatments, BreakfastBar, BedroomOnMainLevel, EntranceFoyer, SolidSurfaceCounters
Appliances: Dishwasher, Disposal, Microwave, Range, Refrigerator, Dryer, Washer
Lot Info
Lease Considered: ,No,
Lease Assignable: ,No,
Acres: 0.00
Land Lease: No
Lot Description: NearGolfCourse, LakeFront, OutsideCityLimits, PondOnLot
Misc
Pool Private: No
Pets Allowed: OwnerOnly, Yes
Offer Compensation
Other School Info
Property Info
County: Horry
View: Yes
Senior Community: No
Stipulation of Sale: None
Habitable Residence: ,No,
View: GolfCourse, Lake, Pond
Property Sub Type Additional: Condominium
Property Attached: No
Security Features: SmokeDetectors
Disclosures: CovenantsRestrictionsDisclosure,SellerDisclosure
Rent Control: No
Construction: Resale
Room Info
Basement: ,No,
Sold Info
Sqft Info
Building Sqft: 1120
Living Area Source: PublicRecords
Sqft: 1000
Tax Info
Unit Info
Unit: 101
Utilities / Hvac
Heating: Central, Electric
Cooling: CentralAir
Electric On Property: No
Cooling: Yes
Utilities Available: CableAvailable, ElectricityAvailable, PhoneAvailable, SewerAvailable, UndergroundUtilities, WaterAvailable
Heating: Yes
Water Source: Public
Waterfront / Water
Waterfront: Yes
Waterfront Features: Pond
Directions
Use GPS as Riverwalk is in the Forestbrook community and accessible from Hwy 501, George Bishop Parkway, Forestbrook Rd. or Hwy 544.Courtesy of Re/max Southern Shores - Cell: 843-446-3539
Copyright 2007-2025 ShowMeMyrtleBeach.com All Rights Reserved
Sitemap | Powered by Myrsol, LLC. Real Estate Solutions


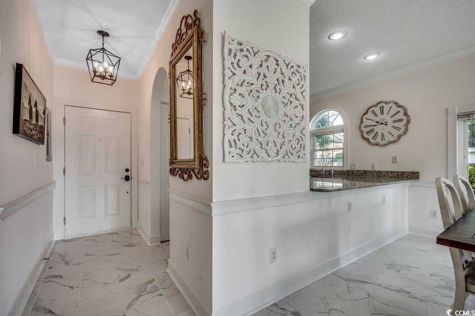
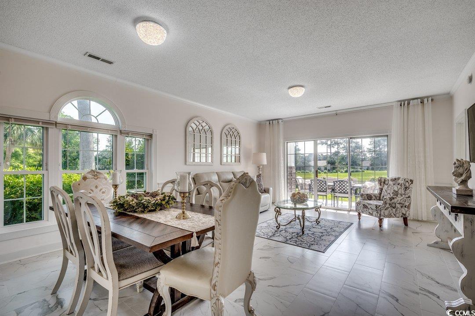

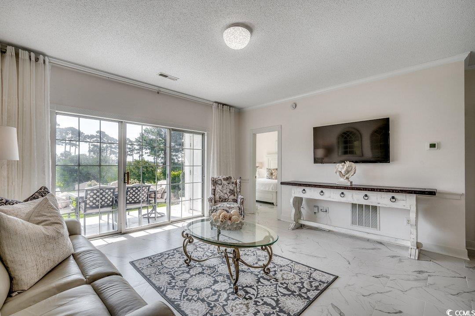
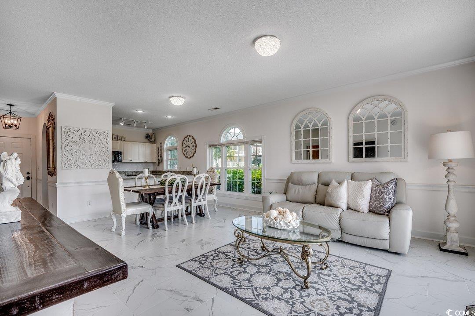
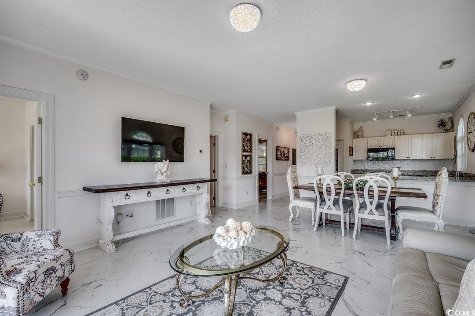

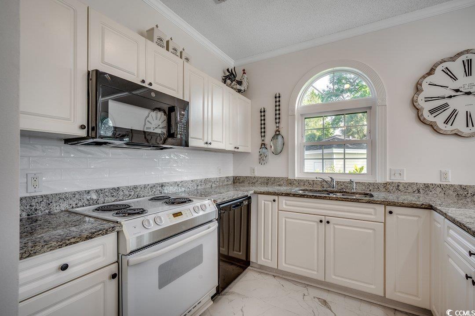




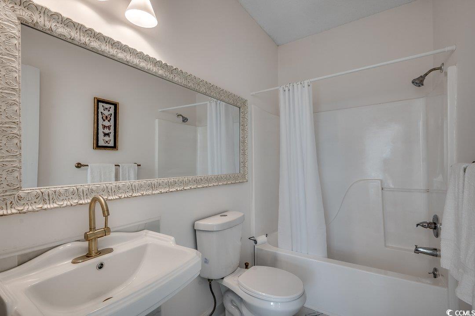
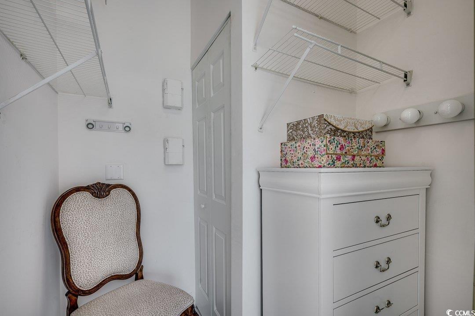
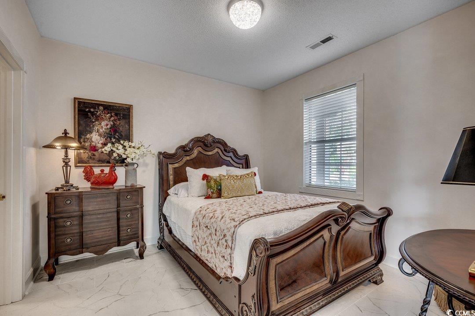

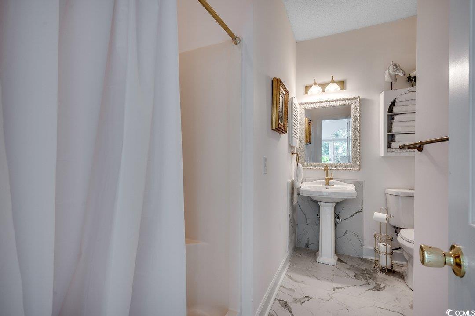
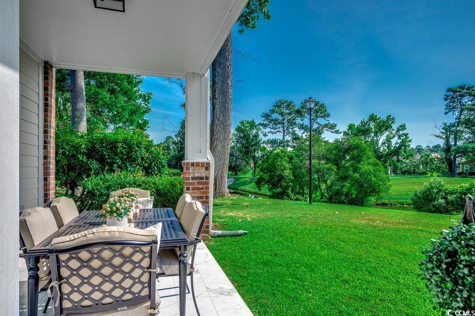



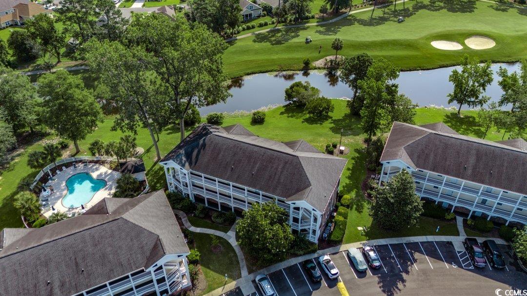
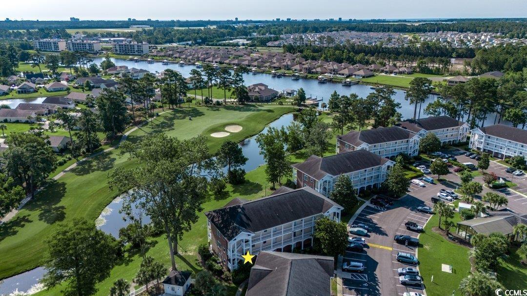
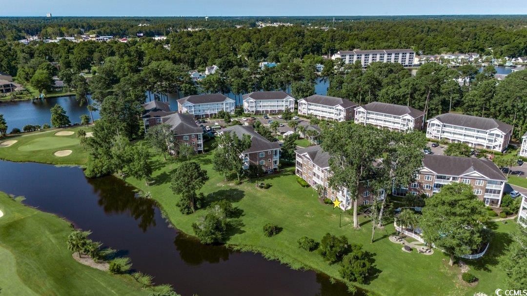
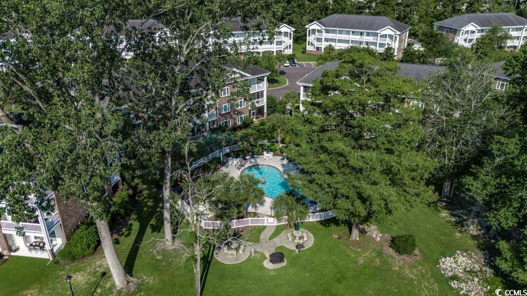

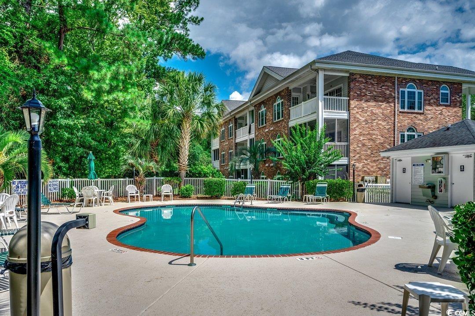

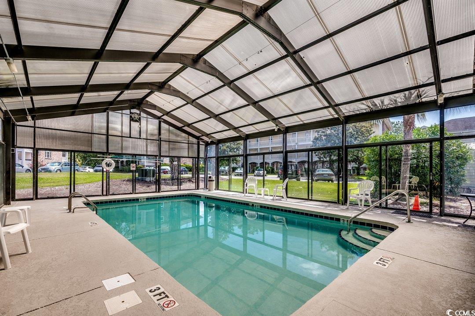

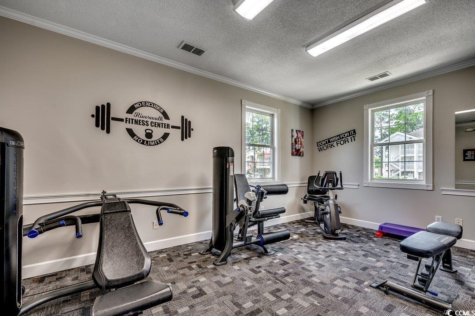
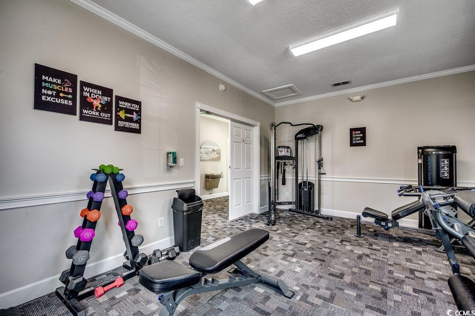
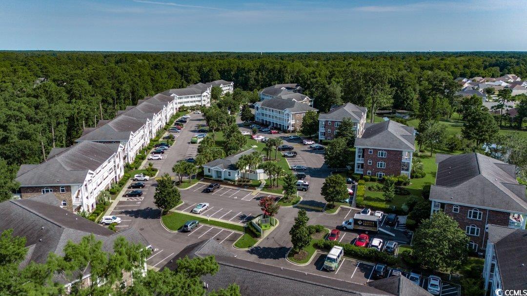
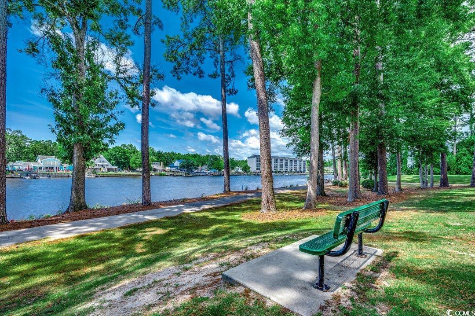
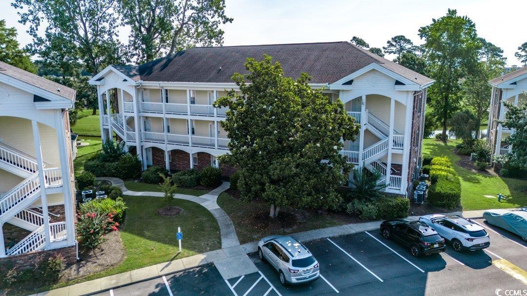
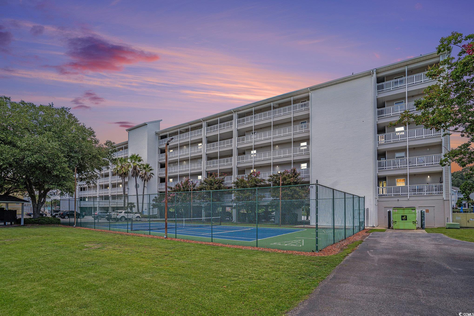
 MLS# 2518163
MLS# 2518163 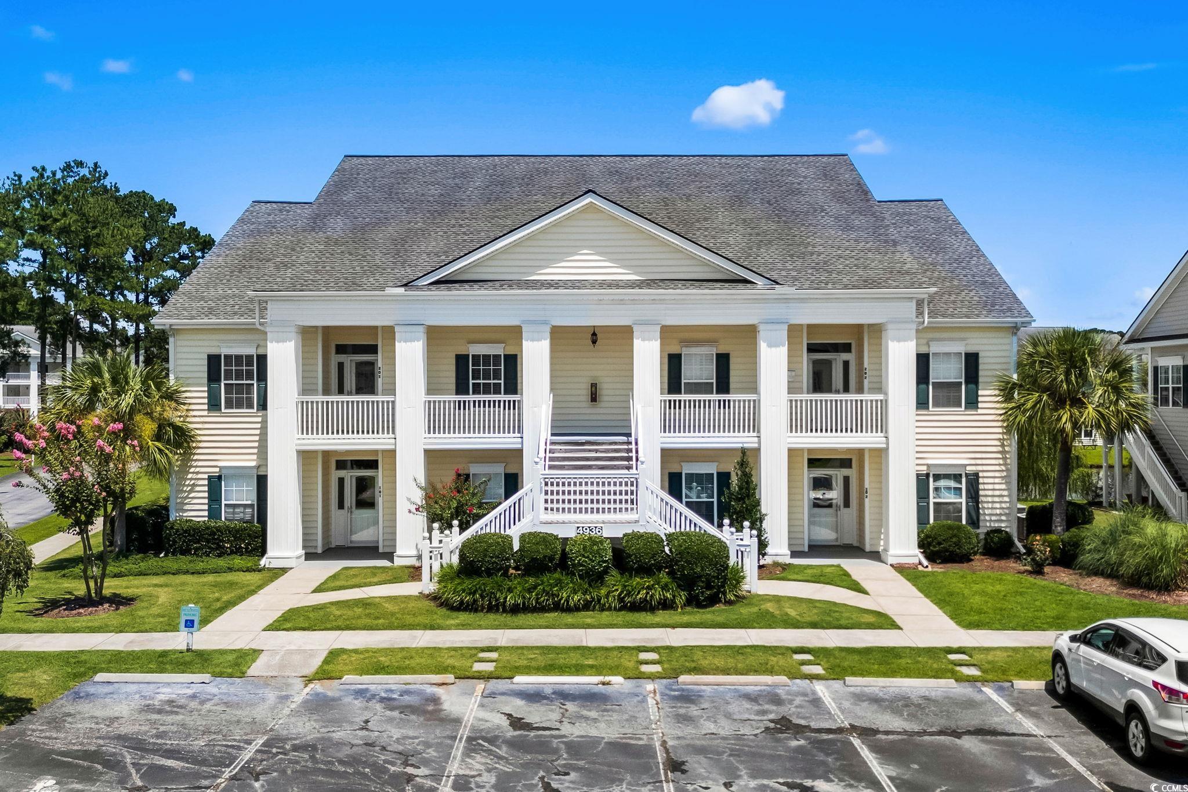
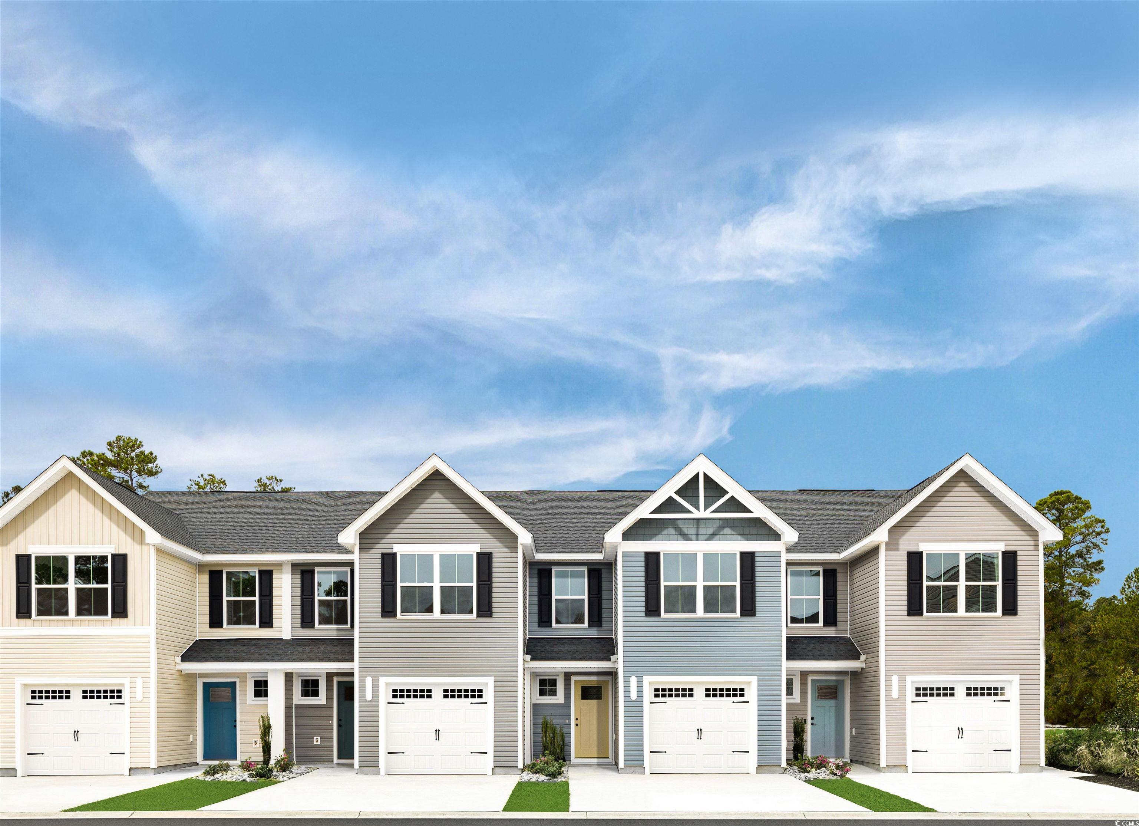
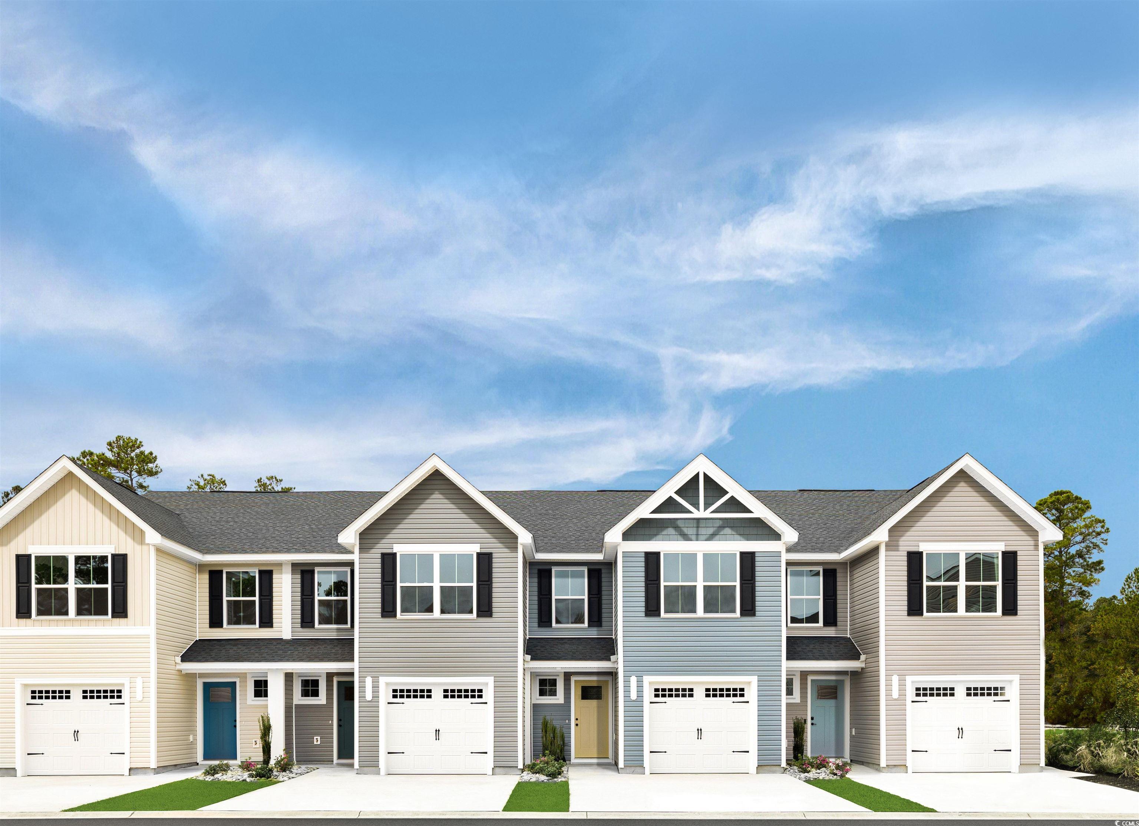
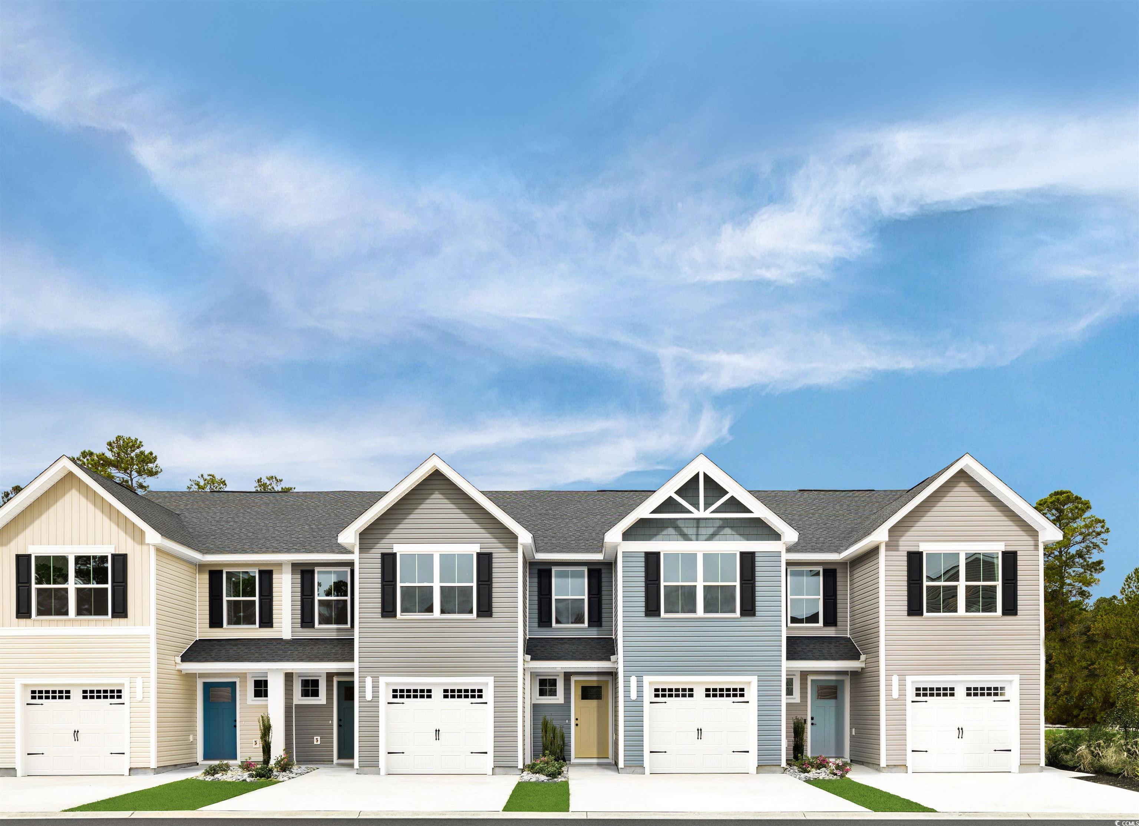
 Provided courtesy of © Copyright 2025 Coastal Carolinas Multiple Listing Service, Inc.®. Information Deemed Reliable but Not Guaranteed. © Copyright 2025 Coastal Carolinas Multiple Listing Service, Inc.® MLS. All rights reserved. Information is provided exclusively for consumers’ personal, non-commercial use, that it may not be used for any purpose other than to identify prospective properties consumers may be interested in purchasing.
Images related to data from the MLS is the sole property of the MLS and not the responsibility of the owner of this website. MLS IDX data last updated on 07-29-2025 3:30 PM EST.
Any images related to data from the MLS is the sole property of the MLS and not the responsibility of the owner of this website.
Provided courtesy of © Copyright 2025 Coastal Carolinas Multiple Listing Service, Inc.®. Information Deemed Reliable but Not Guaranteed. © Copyright 2025 Coastal Carolinas Multiple Listing Service, Inc.® MLS. All rights reserved. Information is provided exclusively for consumers’ personal, non-commercial use, that it may not be used for any purpose other than to identify prospective properties consumers may be interested in purchasing.
Images related to data from the MLS is the sole property of the MLS and not the responsibility of the owner of this website. MLS IDX data last updated on 07-29-2025 3:30 PM EST.
Any images related to data from the MLS is the sole property of the MLS and not the responsibility of the owner of this website.
 Recent Posts RSS
Recent Posts RSS Send me an email!
Send me an email!