Georgetown Real Estate Residential for sale
Georgetown, SC 29440
- 3Beds
- 2Full Baths
- 1Half Baths
- 2,316SqFt
- 1994Year Built
- 0.33Acres
- MLS# 2505308
- Residential
- Detached
- Active
- Approx Time on Market4 months, 19 days
- AreaGeorgetown Area--Wedgefield/norther Side of Gtown
- CountyGeorgetown
- Subdivision Wedgefield Plantation
Overview
An opportunity like this doesn't come on the market every day! Dont miss your chance to call 75 Haig Court home. This striking residence is meticulously maintained, combining comfort with convenience. Certified as a SC Safe Home, it ensures a secure living environment, providing you with peace of mind. Experience the ease of single-level living with high smooth ceilings and crown molding in the main living areas. Enjoy the separate formal dining room and the convenience of three bedrooms and two-and-a-half baths all located on the main floor. The primary bedroom is a private retreat featuring tray ceilings, a luxurious ensuite with a jacuzzi tub, a walk-in shower, and dual walk-in closets. The thoughtful split bedroom floor plan includes two guest rooms sharing a Jack and Jill bathroom, perfect for family or visitors. Two bonus rooms above the garage offer endless possibilities, from a home office to a playroom, and are complemented by substantial floored attic space for storage. Adjacent to the family room is a large screened porch, providing a tranquil space to relax and enjoy natural light. Step outside to the wooden deck and take in the views of the 2nd fairwaya golfers delight. Situated in the esteemed Wedgefield Community, residents can opt for a golf membership and enjoy the private boat landing on the Black River. With access to five rivers and the Intracoastal Waterway, outdoor enthusiasts will find no shortage of activities. Embrace the laid-back Lowcountry lifestyle at 75 Haig Court, where every day feels like a serene getaway. Contact us to discover how this home can be your new beginning.
Agriculture / Farm
Grazing Permits Blm: ,No,
Horse: No
Grazing Permits Forest Service: ,No,
Grazing Permits Private: ,No,
Irrigation Water Rights: ,No,
Farm Credit Service Incl: ,No,
Crops Included: ,No,
Association Fees / Info
Hoa Frequency: Monthly
Hoa Fees: 60
Hoa: Yes
Community Features: BoatFacilities, Dock, Golf
Assoc Amenities: BoatDock, BoatRamp
Bathroom Info
Total Baths: 3.00
Halfbaths: 1
Fullbaths: 2
Room Dimensions
Bedroom1: 15'4x12
Bedroom2: 11'x13'6
Kitchen: 11'3x20'6
LivingRoom: 14'9x19
PrimaryBedroom: 14'6x14'4
Room Level
Bedroom1: First
Bedroom2: First
PrimaryBedroom: First
Room Features
DiningRoom: SeparateFormalDiningRoom
FamilyRoom: Fireplace, VaultedCeilings
Kitchen: BreakfastArea, Pantry, SolidSurfaceCounters
LivingRoom: Fireplace
Other: BedroomOnMainLevel
Bedroom Info
Beds: 3
Building Info
New Construction: No
Levels: One
Year Built: 1994
Mobile Home Remains: ,No,
Zoning: RES
Style: Traditional
Construction Materials: Stucco, VinylSiding
Buyer Compensation
Exterior Features
Spa: No
Patio and Porch Features: RearPorch, Deck
Exterior Features: Deck, Porch
Financial
Lease Renewal Option: ,No,
Garage / Parking
Parking Capacity: 3
Garage: Yes
Carport: No
Parking Type: Attached, Garage, TwoCarGarage
Open Parking: No
Attached Garage: Yes
Garage Spaces: 2
Green / Env Info
Interior Features
Floor Cover: Carpet, Tile
Fireplace: No
Laundry Features: WasherHookup
Furnished: Unfurnished
Interior Features: Attic, PullDownAtticStairs, PermanentAtticStairs, SplitBedrooms, BedroomOnMainLevel, BreakfastArea, SolidSurfaceCounters
Appliances: Dishwasher, Disposal, Microwave, Range, Refrigerator, Dryer, Washer
Lot Info
Lease Considered: ,No,
Lease Assignable: ,No,
Acres: 0.33
Lot Size: 125x112x100x169
Land Lease: No
Lot Description: NearGolfCourse, IrregularLot, OnGolfCourse
Misc
Pool Private: No
Offer Compensation
Other School Info
Property Info
County: Georgetown
View: No
Senior Community: No
Stipulation of Sale: None
Habitable Residence: ,No,
Property Sub Type Additional: Detached
Property Attached: No
Security Features: SmokeDetectors
Disclosures: CovenantsRestrictionsDisclosure,SellerDisclosure
Rent Control: No
Construction: Resale
Room Info
Basement: ,No,
Sold Info
Sqft Info
Building Sqft: 3289
Living Area Source: PublicRecords
Sqft: 2316
Tax Info
Unit Info
Utilities / Hvac
Heating: Central
Electric On Property: No
Cooling: No
Utilities Available: CableAvailable, ElectricityAvailable, SewerAvailable, WaterAvailable
Heating: Yes
Water Source: Public
Waterfront / Water
Waterfront: No
Schools
Elem: Kensington Elementary School
Middle: Georgetown Middle School
High: Georgetown High School
Directions
Take 701 to Wedgefield Plantation turn onto Wedgefield Road, Turn right onto Wraggs Ferry Road. Take a right on Haig Ct. Home will be towards the end of the road on the left. Sign in yard.Courtesy of Going Coastal Realty
Copyright 2007-2025 ShowMeMyrtleBeach.com All Rights Reserved
Sitemap | Powered by Myrsol, LLC. Real Estate Solutions

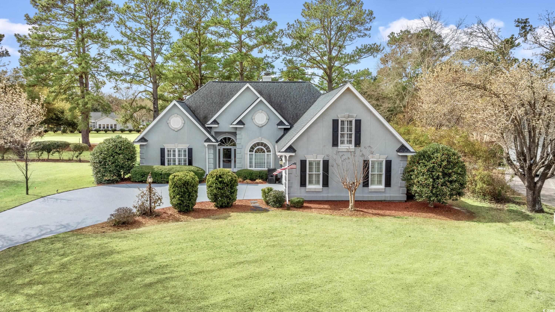
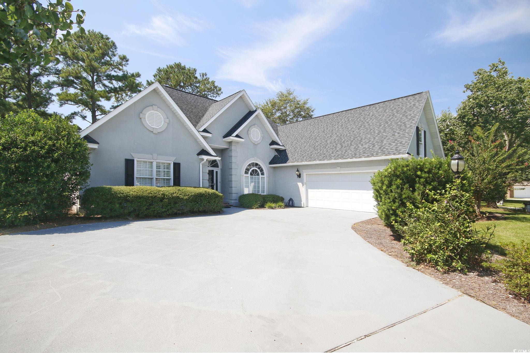
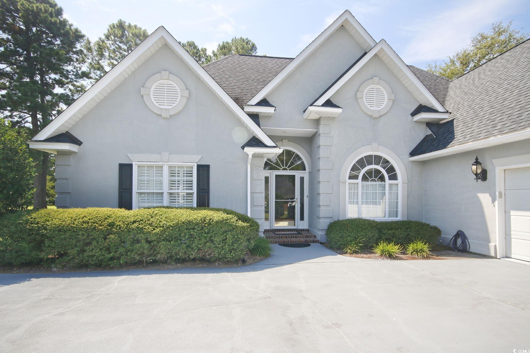
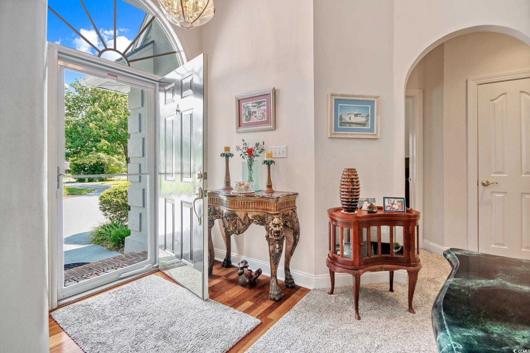

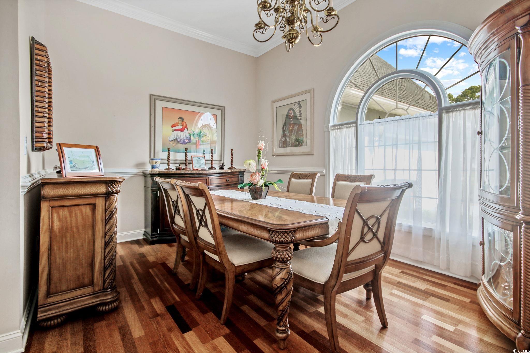

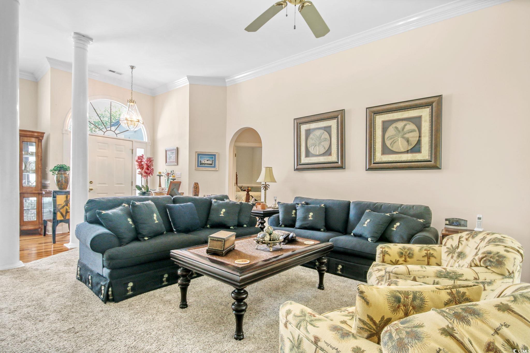

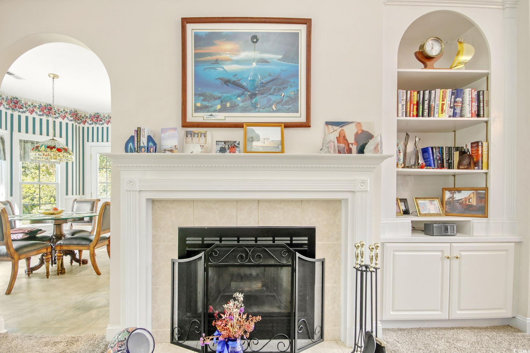

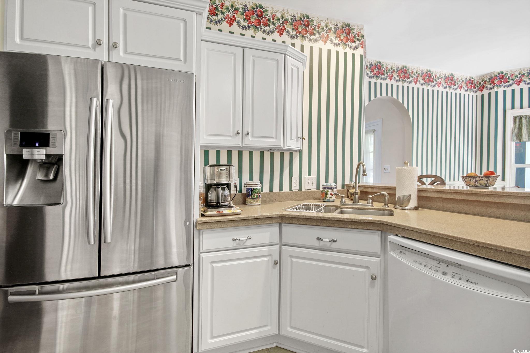

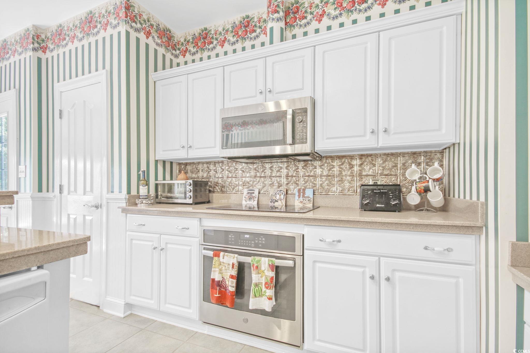






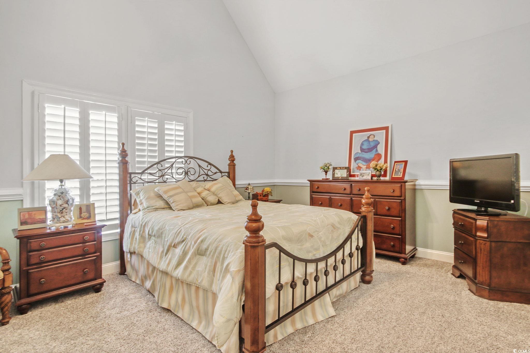


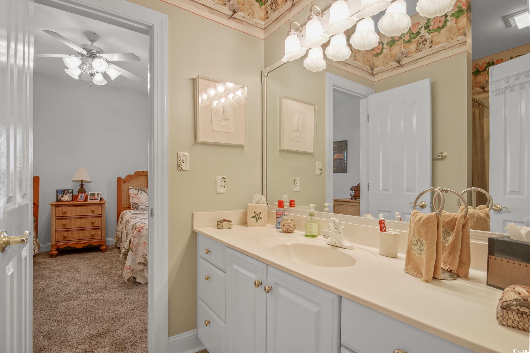
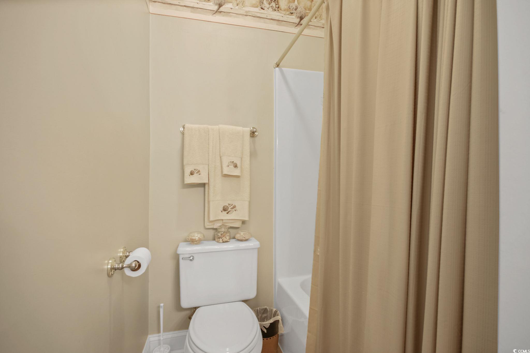
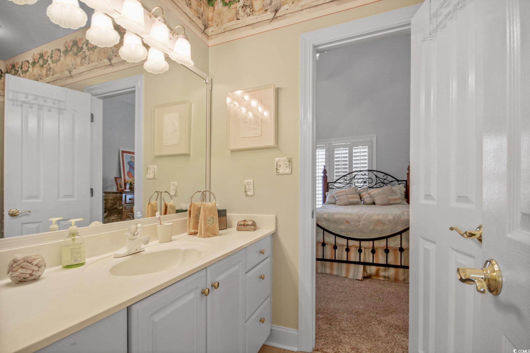

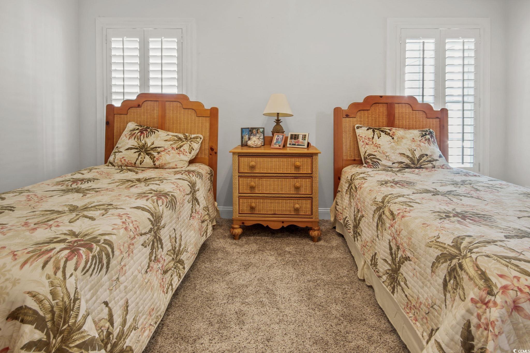
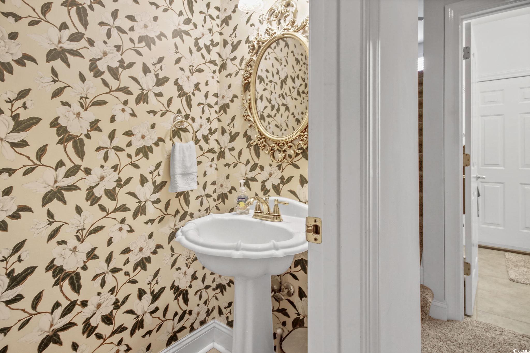
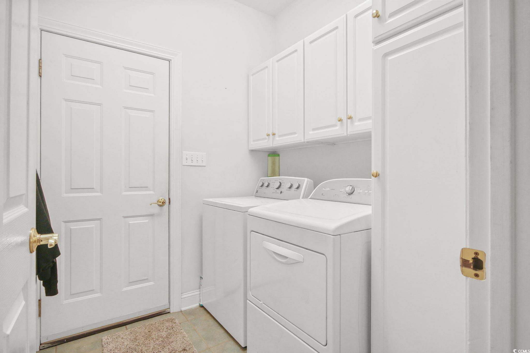


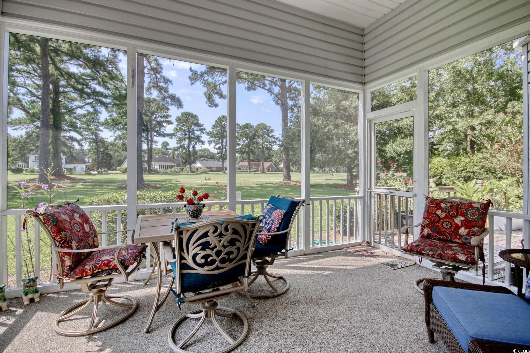


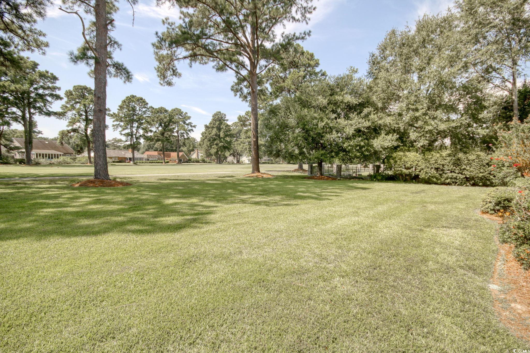


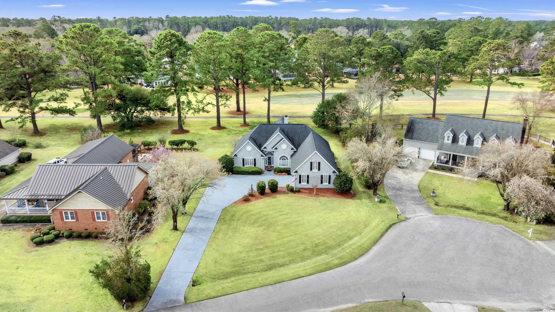
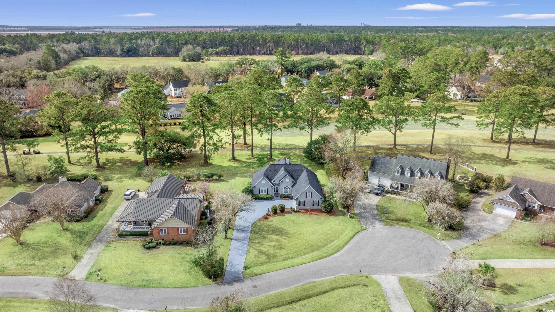

 MLS# 2516887
MLS# 2516887 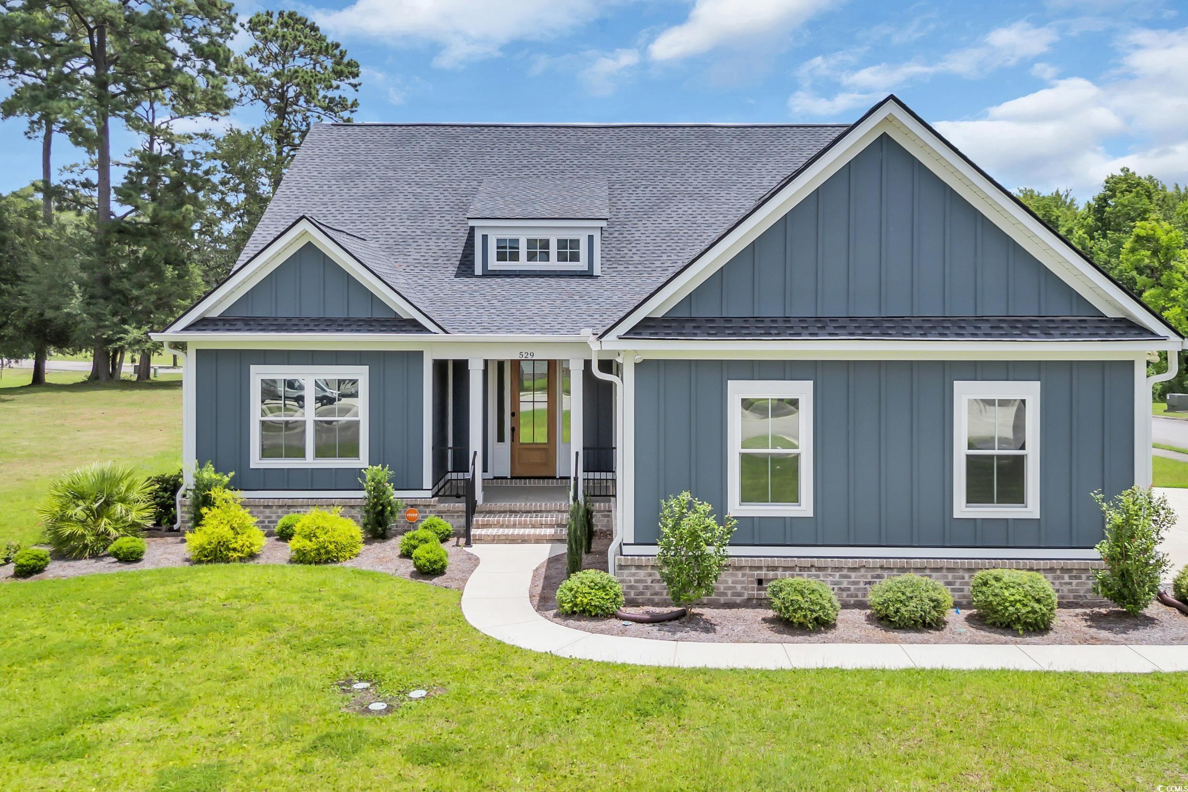
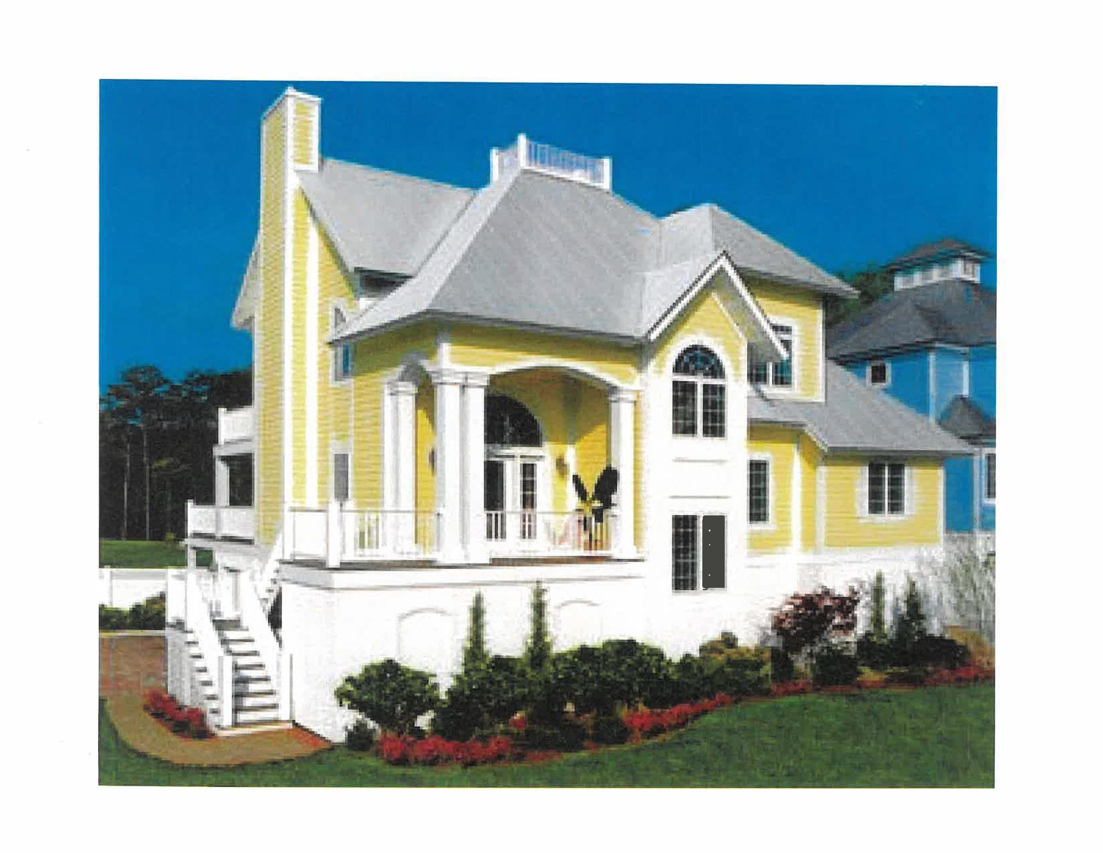
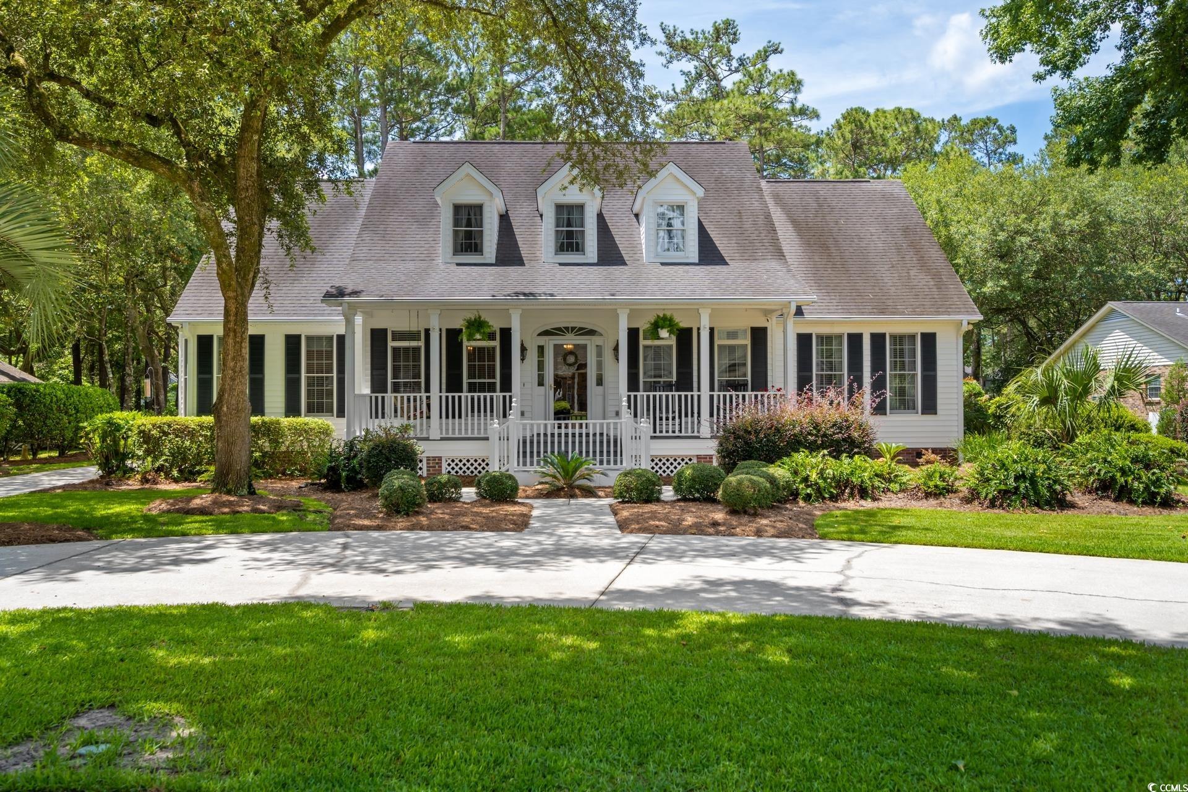
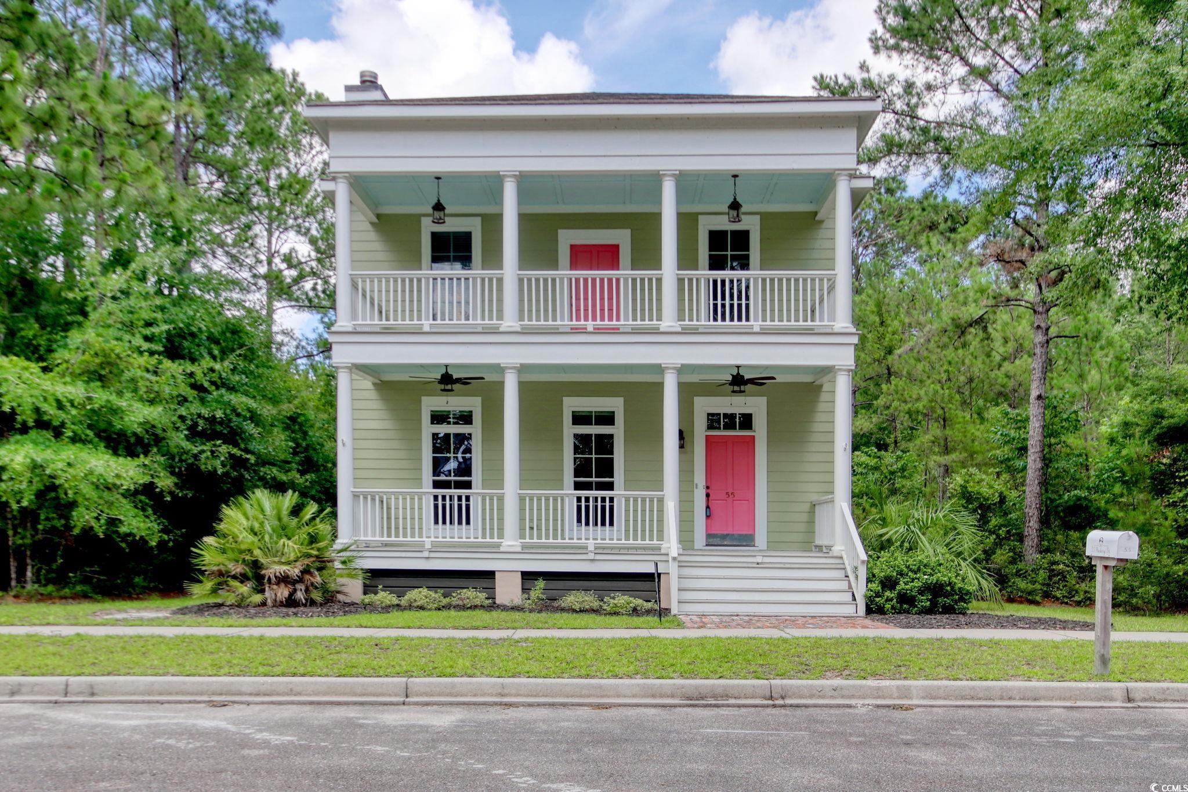
 Provided courtesy of © Copyright 2025 Coastal Carolinas Multiple Listing Service, Inc.®. Information Deemed Reliable but Not Guaranteed. © Copyright 2025 Coastal Carolinas Multiple Listing Service, Inc.® MLS. All rights reserved. Information is provided exclusively for consumers’ personal, non-commercial use, that it may not be used for any purpose other than to identify prospective properties consumers may be interested in purchasing.
Images related to data from the MLS is the sole property of the MLS and not the responsibility of the owner of this website. MLS IDX data last updated on 07-22-2025 1:30 PM EST.
Any images related to data from the MLS is the sole property of the MLS and not the responsibility of the owner of this website.
Provided courtesy of © Copyright 2025 Coastal Carolinas Multiple Listing Service, Inc.®. Information Deemed Reliable but Not Guaranteed. © Copyright 2025 Coastal Carolinas Multiple Listing Service, Inc.® MLS. All rights reserved. Information is provided exclusively for consumers’ personal, non-commercial use, that it may not be used for any purpose other than to identify prospective properties consumers may be interested in purchasing.
Images related to data from the MLS is the sole property of the MLS and not the responsibility of the owner of this website. MLS IDX data last updated on 07-22-2025 1:30 PM EST.
Any images related to data from the MLS is the sole property of the MLS and not the responsibility of the owner of this website.
 Recent Posts RSS
Recent Posts RSS Send me an email!
Send me an email!