Little River Real Estate Residential for sale
Little River, SC 29566
- 3Beds
- 2Full Baths
- N/AHalf Baths
- 1,733SqFt
- 2022Year Built
- 0.16Acres
- MLS# 2513850
- Residential
- Detached
- Active
- Approx Time on Market1 month, 18 days
- AreaLittle River Area--South of Hwy 9
- CountyHorry
- Subdivision Hidden Brooke
Overview
Welcome Home to comfort, nature and easy living in the highly sought after Hidden Brooke community. This beautifully maintained 3-bedroom, 2-bath home offers an inviting open floor plan perfect for both relaxing and entertaining. Step inside to a spacious open living area with abundant natural light, seamlessly flowing into the dining space and modern kitchen-complete with ample cabinetry, grand kitchen island with dual sink and stainless steel appliances. The split-bedroom floor plan with second walk in shower, layout ensures privacy. The generous primary suite featuring a large walk-in closet with custom built ins, LVP flooring, and en-suite bath. Whether you're enjoying your morning coffee or watching the sunset, the peaceful screened backyard sunroom is where you can unwind and enjoy the serene views of the wooded pond in this tranquil setting. Tucked away in Hidden Brooke, you're just minutes from Cherry Grove Beach, Golf Courses, Waterfront Dining, and all the charm of Little River and North Myrtle Beach. With two entrances to the community you have easy access to Routes 9 and 90. Don't miss this opportunity to enjoy comfort, nature and conveniences all in one! Schedule your private tour today!
Agriculture / Farm
Grazing Permits Blm: ,No,
Horse: No
Grazing Permits Forest Service: ,No,
Grazing Permits Private: ,No,
Irrigation Water Rights: ,No,
Farm Credit Service Incl: ,No,
Crops Included: ,No,
Association Fees / Info
Hoa Frequency: Monthly
Hoa Fees: 105
Hoa: Yes
Hoa Includes: CommonAreas, Pools, Trash
Community Features: Clubhouse, GolfCartsOk, RecreationArea, LongTermRentalAllowed, Pool
Assoc Amenities: Clubhouse, OwnerAllowedGolfCart, OwnerAllowedMotorcycle, PetRestrictions
Bathroom Info
Total Baths: 2.00
Fullbaths: 2
Room Dimensions
Bedroom1: 11'10"x10'11"
Bedroom2: 11'10"x12'
DiningRoom: 13'5"x15'4
GreatRoom: 16x16
Kitchen: 19'8"x13'2
PrimaryBedroom: 13'5"x15'4
Room Level
Bedroom1: Main
Bedroom2: Main
PrimaryBedroom: Main
Room Features
FamilyRoom: VaultedCeilings
Kitchen: BreakfastBar, KitchenIsland, Pantry, StainlessSteelAppliances, SolidSurfaceCounters
LivingRoom: VaultedCeilings
Bedroom Info
Beds: 3
Building Info
New Construction: No
Levels: One
Year Built: 2022
Mobile Home Remains: ,No,
Zoning: MRD-3
Style: Ranch
Construction Materials: VinylSiding
Builders Name: DR Horton
Builder Model: Eaton L
Buyer Compensation
Exterior Features
Spa: No
Patio and Porch Features: Patio
Pool Features: Community, OutdoorPool
Foundation: Slab
Exterior Features: Patio
Financial
Lease Renewal Option: ,No,
Garage / Parking
Parking Capacity: 4
Garage: Yes
Carport: No
Parking Type: Attached, Garage, TwoCarGarage, GarageDoorOpener
Open Parking: No
Attached Garage: Yes
Garage Spaces: 2
Green / Env Info
Interior Features
Floor Cover: Carpet, LuxuryVinyl, LuxuryVinylPlank, Tile
Fireplace: No
Laundry Features: WasherHookup
Furnished: Unfurnished
Interior Features: BreakfastBar, KitchenIsland, StainlessSteelAppliances, SolidSurfaceCounters
Appliances: Dishwasher, Disposal, Range, Refrigerator
Lot Info
Lease Considered: ,No,
Lease Assignable: ,No,
Acres: 0.16
Lot Size: 46x120x69x120
Land Lease: No
Lot Description: LakeFront, PondOnLot, Rectangular, RectangularLot
Misc
Pool Private: No
Pets Allowed: OwnerOnly, Yes
Offer Compensation
Other School Info
Property Info
County: Horry
View: No
Senior Community: No
Stipulation of Sale: None
Habitable Residence: ,No,
View: Lake
Property Sub Type Additional: Detached
Property Attached: No
Security Features: SecuritySystem, SmokeDetectors
Disclosures: SellerDisclosure
Rent Control: No
Construction: Resale
Room Info
Basement: ,No,
Sold Info
Sqft Info
Building Sqft: 2417
Living Area Source: Builder
Sqft: 1733
Tax Info
Unit Info
Utilities / Hvac
Heating: Central, Electric, Gas
Cooling: CentralAir
Electric On Property: No
Cooling: Yes
Utilities Available: CableAvailable, ElectricityAvailable, NaturalGasAvailable, SewerAvailable, WaterAvailable
Heating: Yes
Water Source: Public
Waterfront / Water
Waterfront: Yes
Waterfront Features: Pond
Directions
SC HWY 31 North to Robert Edge Parkway. Turn left on Robert Edge Parkway toward RT 90. Take RT 90 East. Turn Left onto Flowering Branch Ave. Home approximately 1/2 mile on right.Courtesy of Coastal Beach Home Re Llc
Copyright 2007-2025 ShowMeMyrtleBeach.com All Rights Reserved
Sitemap | Powered by Myrsol, LLC. Real Estate Solutions

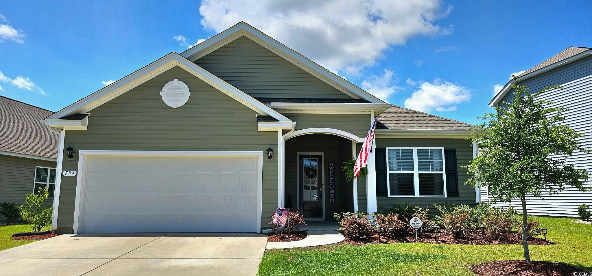
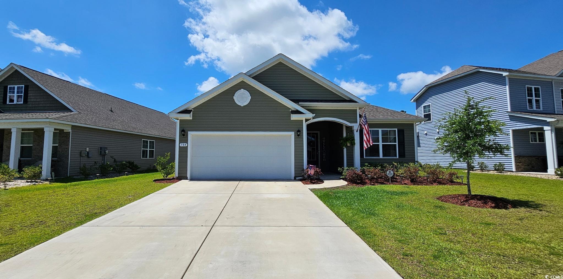


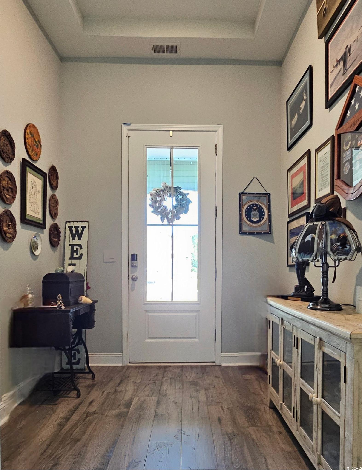
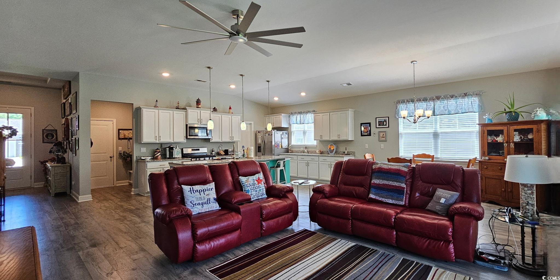
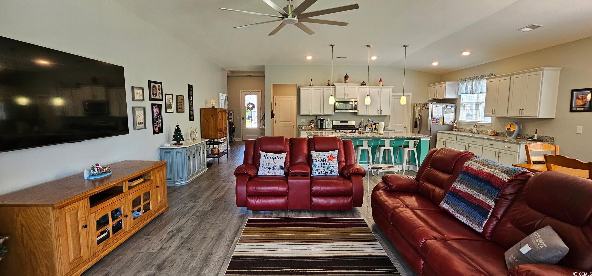
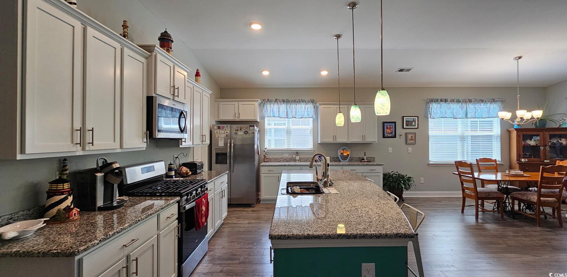


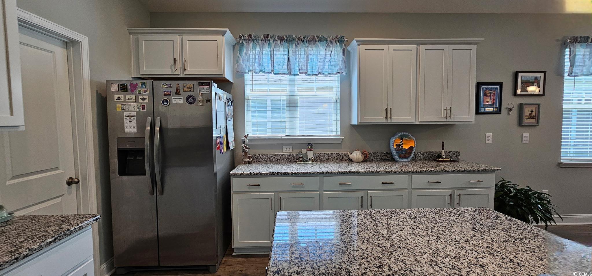
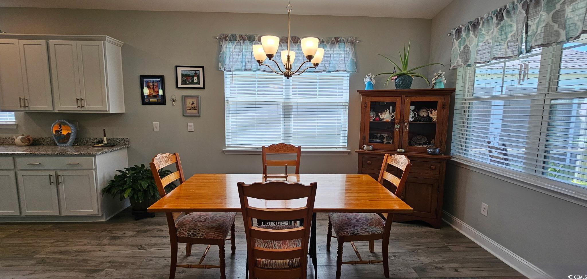

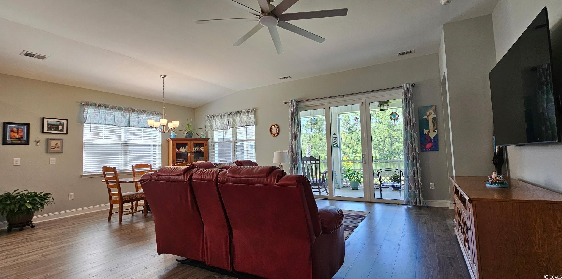
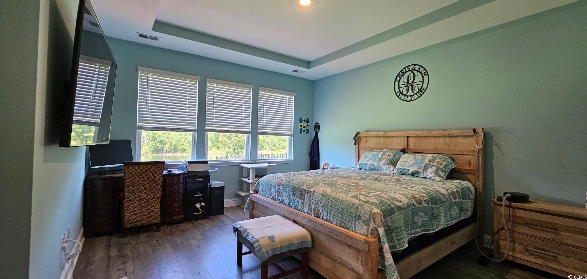
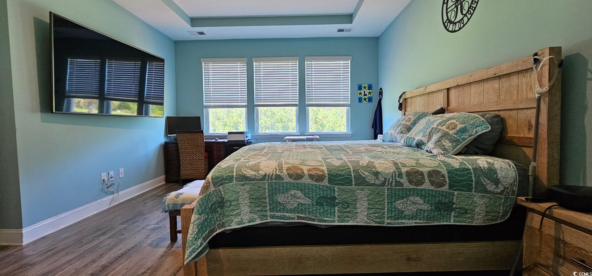


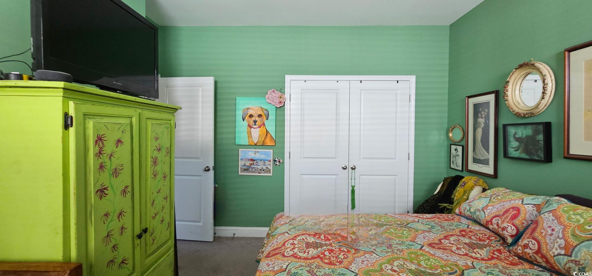

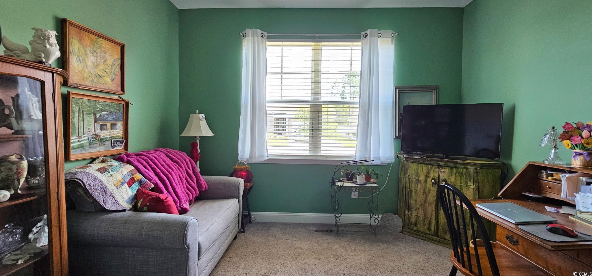
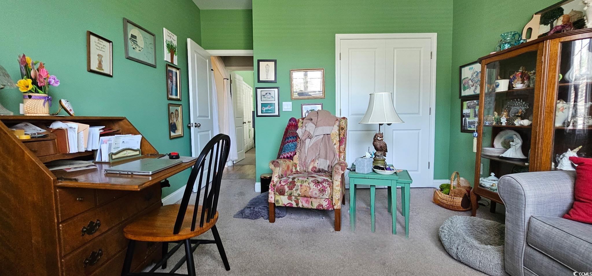
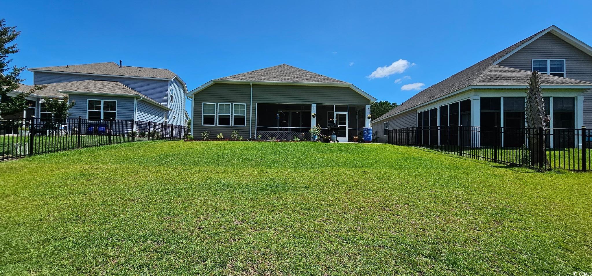
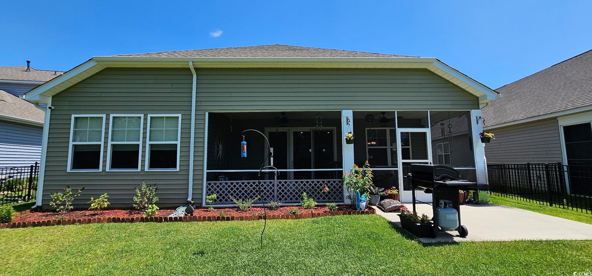
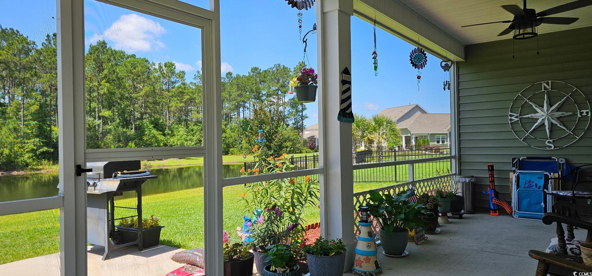
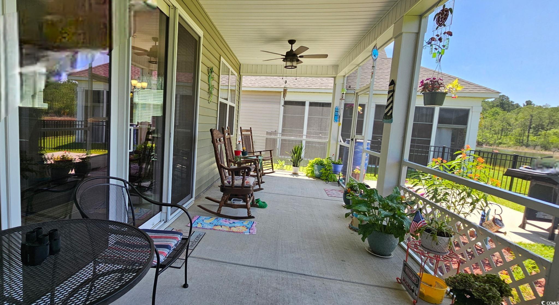
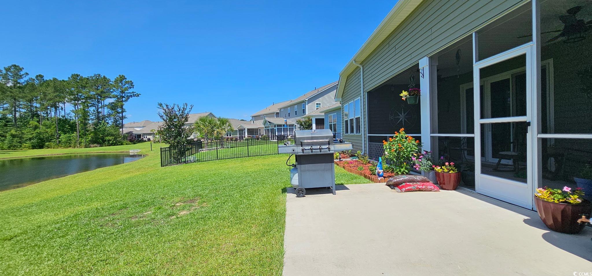



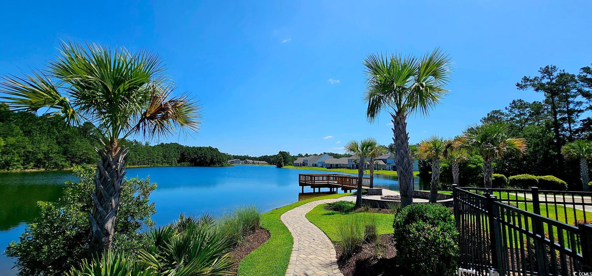

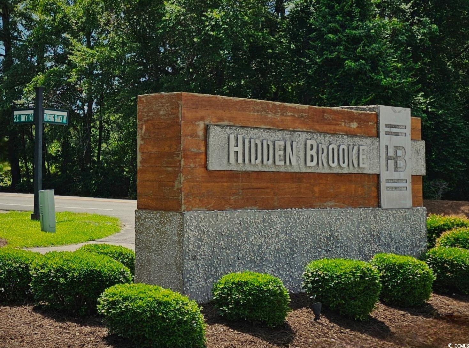
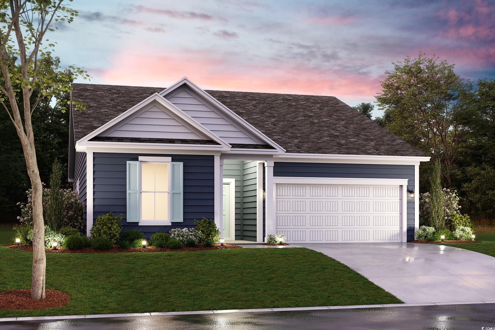
 MLS# 2517301
MLS# 2517301 
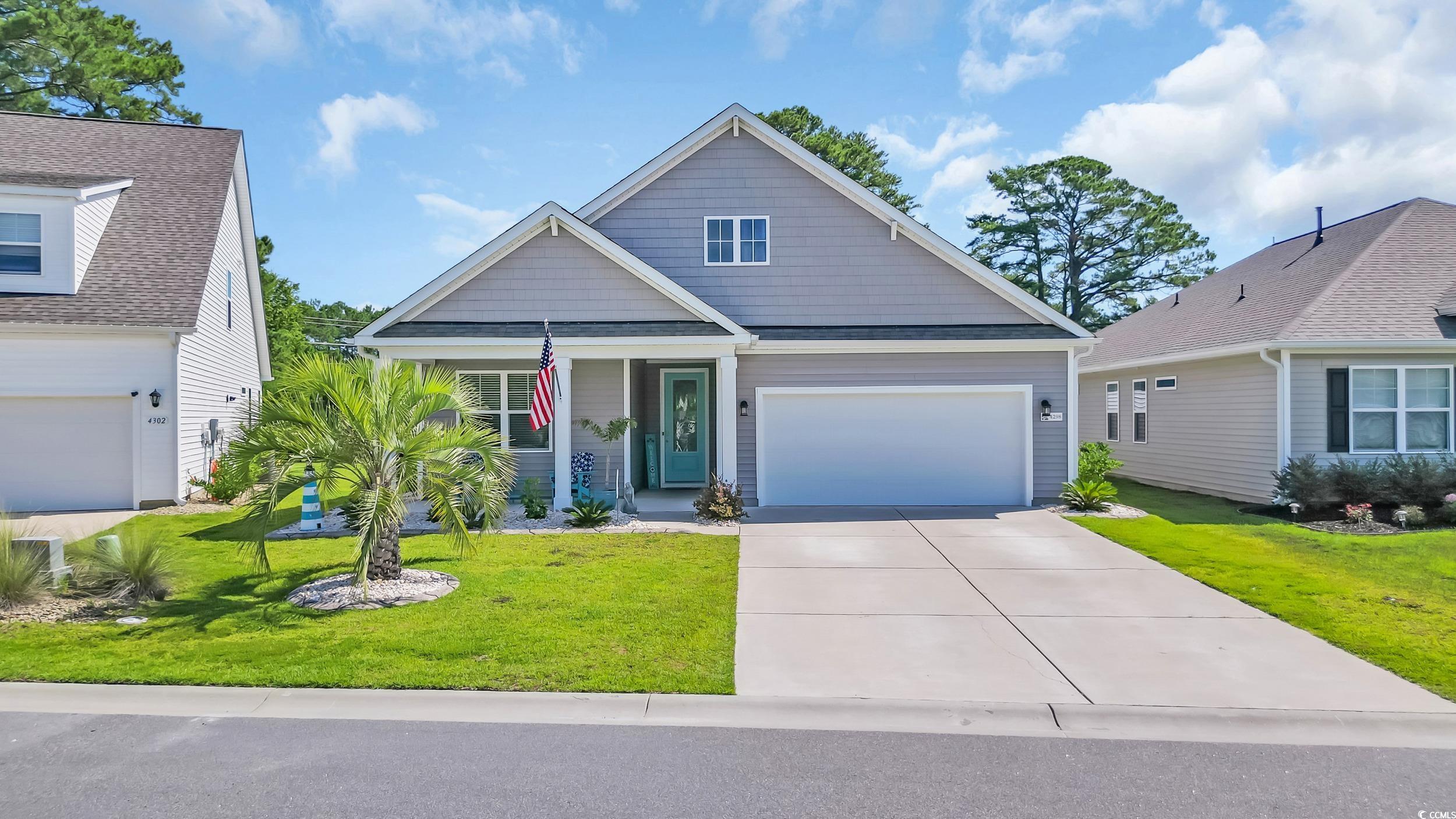
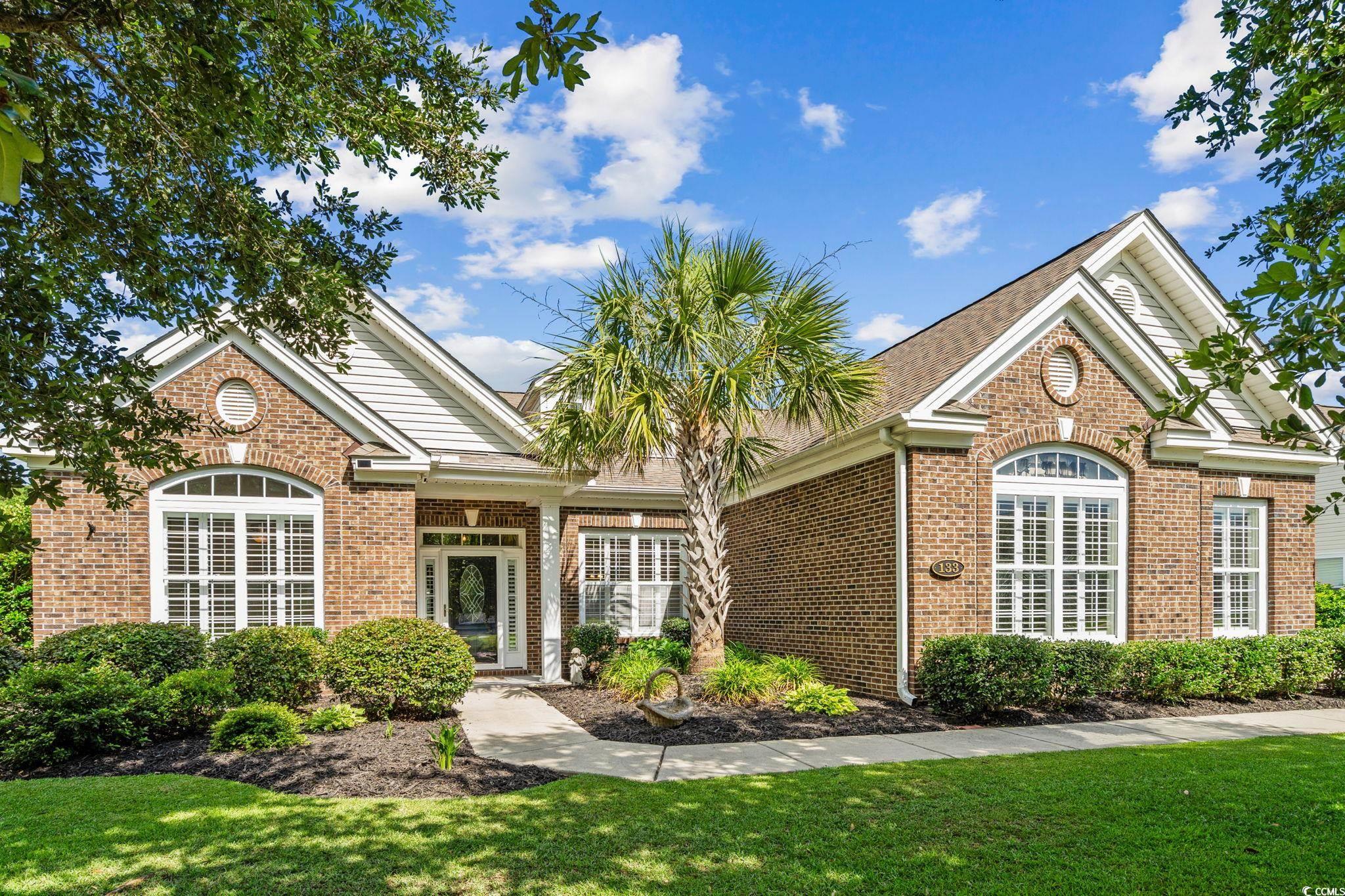
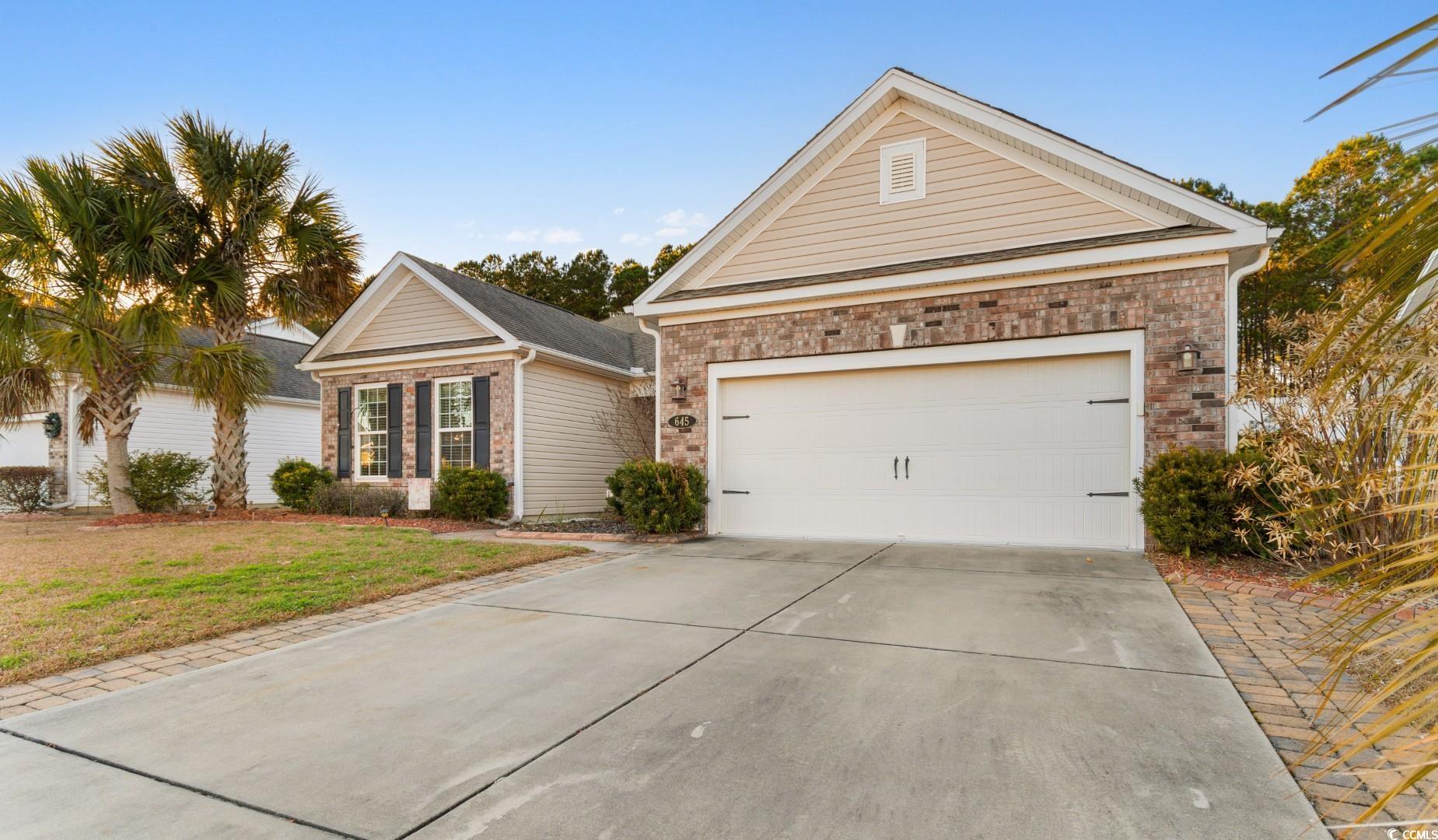
 Provided courtesy of © Copyright 2025 Coastal Carolinas Multiple Listing Service, Inc.®. Information Deemed Reliable but Not Guaranteed. © Copyright 2025 Coastal Carolinas Multiple Listing Service, Inc.® MLS. All rights reserved. Information is provided exclusively for consumers’ personal, non-commercial use, that it may not be used for any purpose other than to identify prospective properties consumers may be interested in purchasing.
Images related to data from the MLS is the sole property of the MLS and not the responsibility of the owner of this website. MLS IDX data last updated on 07-22-2025 11:30 AM EST.
Any images related to data from the MLS is the sole property of the MLS and not the responsibility of the owner of this website.
Provided courtesy of © Copyright 2025 Coastal Carolinas Multiple Listing Service, Inc.®. Information Deemed Reliable but Not Guaranteed. © Copyright 2025 Coastal Carolinas Multiple Listing Service, Inc.® MLS. All rights reserved. Information is provided exclusively for consumers’ personal, non-commercial use, that it may not be used for any purpose other than to identify prospective properties consumers may be interested in purchasing.
Images related to data from the MLS is the sole property of the MLS and not the responsibility of the owner of this website. MLS IDX data last updated on 07-22-2025 11:30 AM EST.
Any images related to data from the MLS is the sole property of the MLS and not the responsibility of the owner of this website.
 Recent Posts RSS
Recent Posts RSS Send me an email!
Send me an email!