Conway Real Estate Residential for sale
Conway, SC 29526
- 4Beds
- 3Full Baths
- 1Half Baths
- 2,390SqFt
- 1985Year Built
- 0.43Acres
- MLS# 2519046
- Residential
- Detached
- Active
- Approx Time on Market1 day
- AreaConway Area--South of Conway Between 501 & Wacc. River
- CountyHorry
- Subdivision Kingston Greens
Overview
Absolutely stunning and fully remodeled from top to bottom in 2025, this home at 8123 Timber Ridge Rd. in Conway, SC offers like-new construction quality with timeless modern design. Located in the desirable Kingston Greens community, this property sits on nearly half an acre, offering privacy, space, and the perfect opportunity to add a pool or custom outdoor retreat. Recent upgrades include a new roof, HVAC, windows, flooring, interior and exterior paint, appliances, and beautifully tiled bathroomsall completed in 2025. This thoughtfully redesigned home features 4 spacious bedrooms and 3.5 bathrooms, including two luxurious master suitesone on each floorideal for multi-generational living or private guest space. The open-concept living area centers around a whitewashed brick wood-burning fireplace, flowing into a fully upgraded kitchen with quartz countertops, a waterfall island, brand-new stainless steel appliances, soft-close cabinetry, a subway tile backsplash, and sleek black finishes. Step outside to enjoy mature landscaping, a new backyard deck, and plenty of room for entertaining or future outdoor expansion. Just off the backyard, the 2-car garage has been fully enclosed and includes additional built-in storage spaceperfect for tools, equipment, or hobbies. Located just minutes from Highway 501, Highway 31, Tanger Outlets, Coastal Carolina University, and Burning Ridge Golf Club, this home offers convenience without sacrificing tranquility. With a very low HOA, this home offers exceptional value in todays Conway real estate market. If youre searching for a fully remodeled, move-in-ready home in Conway, South Carolina, this one truly has it all. Dont miss your chanceschedule your private showing today and experience the beauty and comfort of 8123 Timber Ridge Rd. for yourself!
Agriculture / Farm
Grazing Permits Blm: ,No,
Horse: No
Grazing Permits Forest Service: ,No,
Grazing Permits Private: ,No,
Irrigation Water Rights: ,No,
Farm Credit Service Incl: ,No,
Crops Included: ,No,
Association Fees / Info
Hoa Frequency: Monthly
Hoa Fees: 11
Hoa: Yes
Hoa Includes: CommonAreas
Community Features: GolfCartsOk, Golf, LongTermRentalAllowed
Assoc Amenities: OwnerAllowedGolfCart, OwnerAllowedMotorcycle, PetRestrictions, TenantAllowedGolfCart, TenantAllowedMotorcycle
Bathroom Info
Total Baths: 4.00
Halfbaths: 1
Fullbaths: 3
Room Features
DiningRoom: KitchenDiningCombo
Kitchen: BreakfastBar, BreakfastArea, KitchenExhaustFan, KitchenIsland, Pantry, StainlessSteelAppliances, SolidSurfaceCounters
LivingRoom: CeilingFans, Fireplace
Other: BedroomOnMainLevel, EntranceFoyer, UtilityRoom
Bedroom Info
Beds: 4
Building Info
New Construction: No
Levels: Two
Year Built: 1985
Mobile Home Remains: ,No,
Zoning: SF 10
Style: Colonial
Construction Materials: WoodFrame
Buyer Compensation
Exterior Features
Spa: No
Patio and Porch Features: Deck, FrontPorch
Foundation: Crawlspace
Exterior Features: Deck
Financial
Lease Renewal Option: ,No,
Garage / Parking
Parking Capacity: 5
Garage: Yes
Carport: No
Parking Type: Attached, TwoCarGarage, Boat, Garage, GarageDoorOpener
Open Parking: No
Attached Garage: Yes
Garage Spaces: 2
Green / Env Info
Interior Features
Floor Cover: LuxuryVinyl, LuxuryVinylPlank, Tile
Fireplace: Yes
Laundry Features: WasherHookup
Furnished: Unfurnished
Interior Features: Fireplace, SplitBedrooms, BreakfastBar, BedroomOnMainLevel, BreakfastArea, EntranceFoyer, KitchenIsland, StainlessSteelAppliances, SolidSurfaceCounters
Appliances: Dishwasher, Disposal, Microwave, Range, Refrigerator, RangeHood
Lot Info
Lease Considered: ,No,
Lease Assignable: ,No,
Acres: 0.43
Land Lease: No
Lot Description: NearGolfCourse, OutsideCityLimits, Rectangular, RectangularLot
Misc
Pool Private: No
Pets Allowed: OwnerOnly, Yes
Offer Compensation
Other School Info
Property Info
County: Horry
View: No
Senior Community: No
Stipulation of Sale: None
Habitable Residence: ,No,
Property Sub Type Additional: Detached
Property Attached: No
Security Features: SmokeDetectors
Disclosures: CovenantsRestrictionsDisclosure
Rent Control: No
Construction: Resale
Room Info
Basement: ,No,
Basement: CrawlSpace
Sold Info
Sqft Info
Building Sqft: 3023
Living Area Source: PublicRecords
Sqft: 2390
Tax Info
Unit Info
Utilities / Hvac
Heating: Central
Cooling: CentralAir
Electric On Property: No
Cooling: Yes
Utilities Available: CableAvailable, ElectricityAvailable, Other, PhoneAvailable, SewerAvailable, WaterAvailable
Heating: Yes
Water Source: Public
Waterfront / Water
Waterfront: No
Directions
From Highway 501 near Conway, head east on Burning Ridge Road, then turn right onto Timber Ridge Road. 8123 will be on your right-hand side!Courtesy of Innovate Real Estate
Copyright 2007-2025 ShowMeMyrtleBeach.com All Rights Reserved
Sitemap | Powered by Myrsol, LLC. Real Estate Solutions


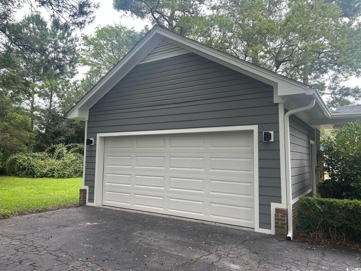

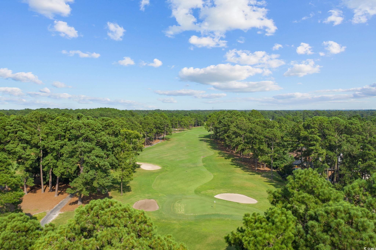
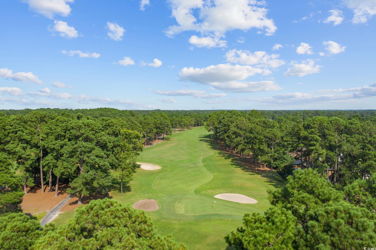
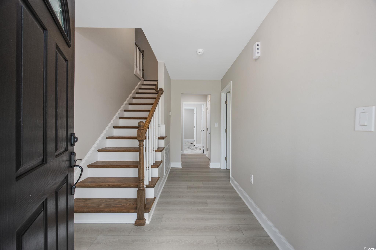
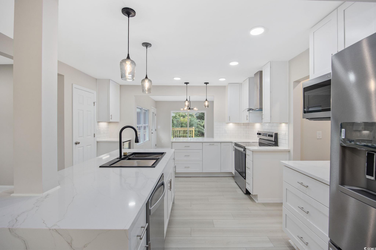
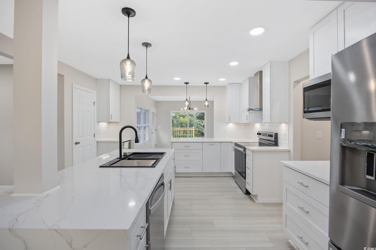
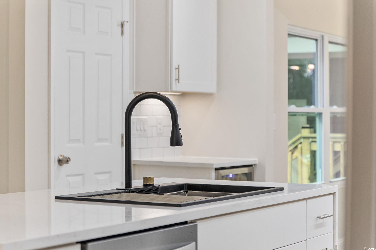
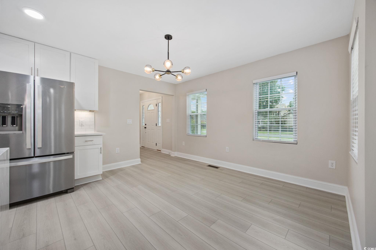
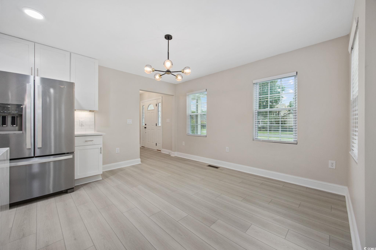
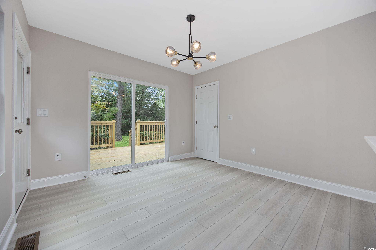
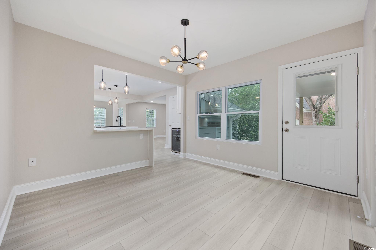

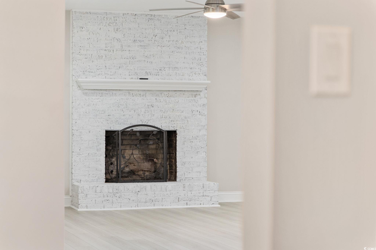

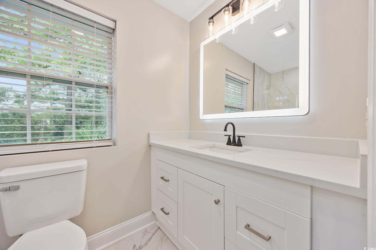
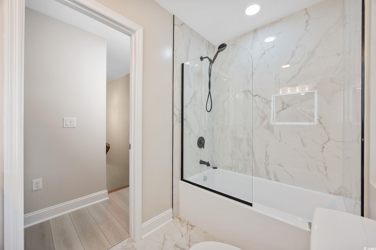
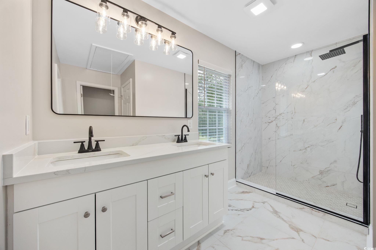
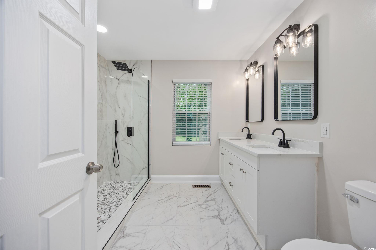
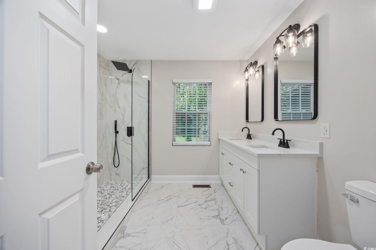
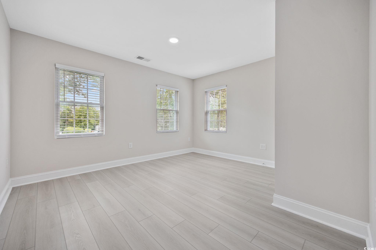
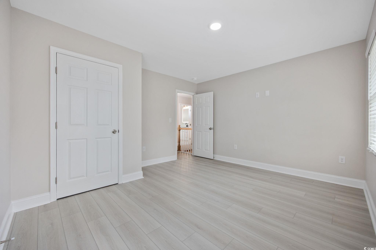
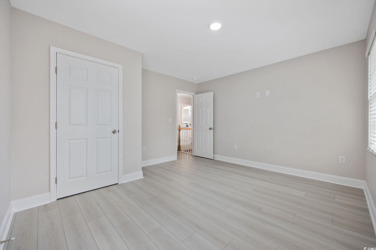
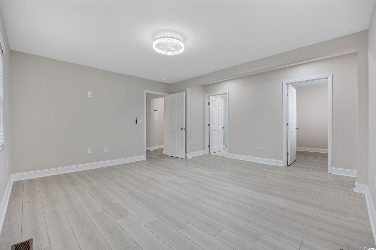
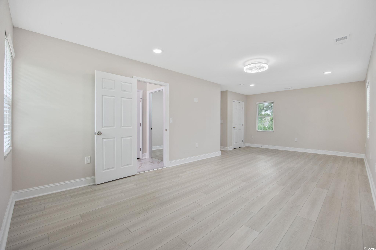
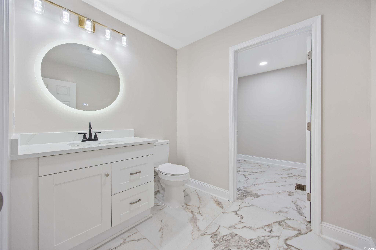
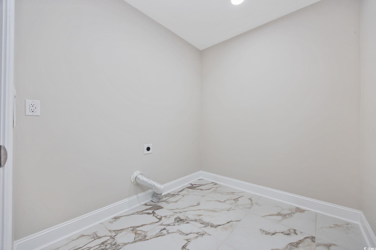
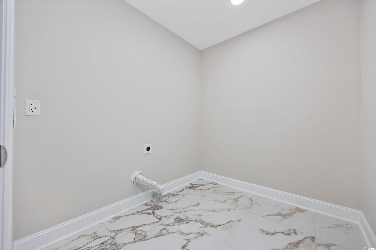
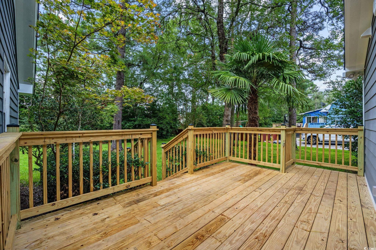
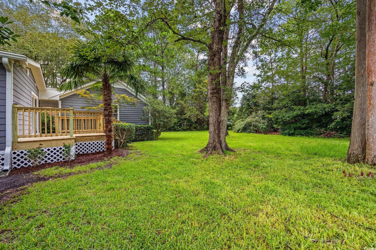
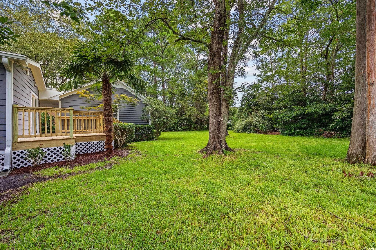
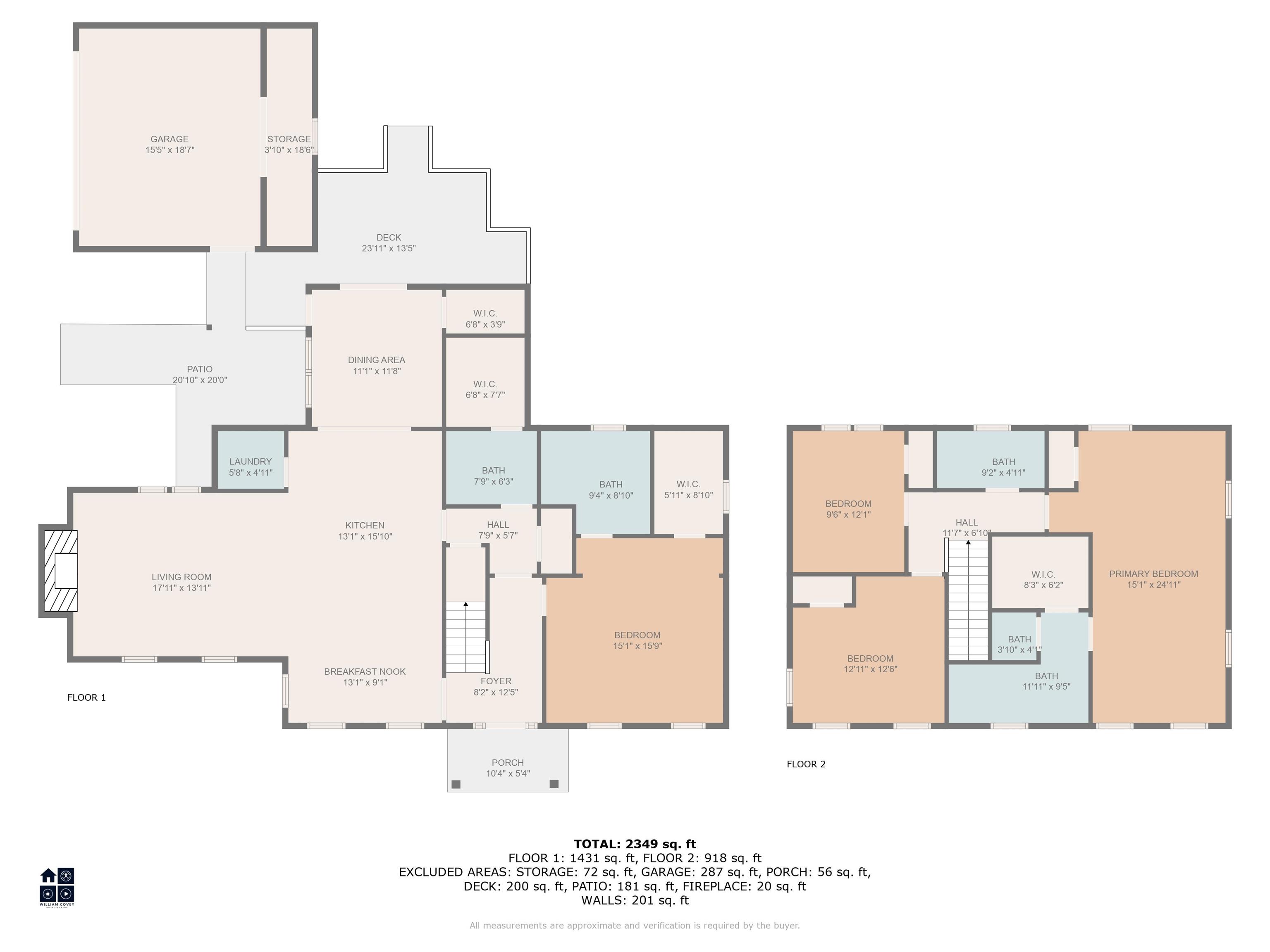
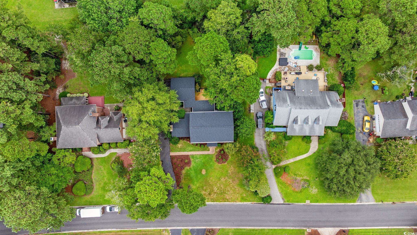
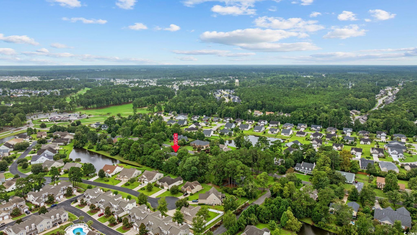
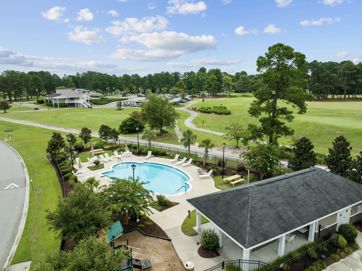
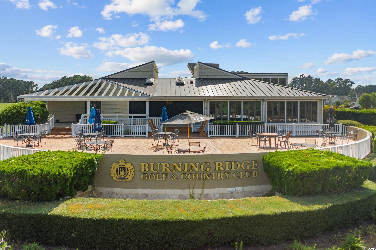

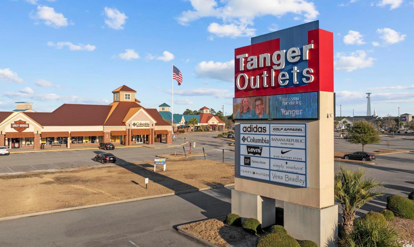
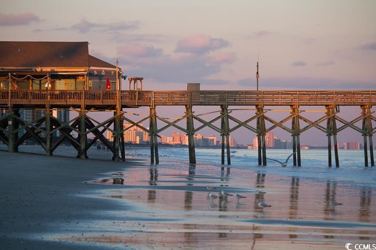
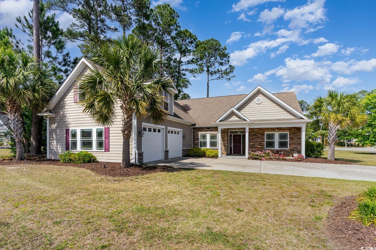
 MLS# 2511133
MLS# 2511133 
 Provided courtesy of © Copyright 2025 Coastal Carolinas Multiple Listing Service, Inc.®. Information Deemed Reliable but Not Guaranteed. © Copyright 2025 Coastal Carolinas Multiple Listing Service, Inc.® MLS. All rights reserved. Information is provided exclusively for consumers’ personal, non-commercial use, that it may not be used for any purpose other than to identify prospective properties consumers may be interested in purchasing.
Images related to data from the MLS is the sole property of the MLS and not the responsibility of the owner of this website. MLS IDX data last updated on 08-06-2025 9:00 PM EST.
Any images related to data from the MLS is the sole property of the MLS and not the responsibility of the owner of this website.
Provided courtesy of © Copyright 2025 Coastal Carolinas Multiple Listing Service, Inc.®. Information Deemed Reliable but Not Guaranteed. © Copyright 2025 Coastal Carolinas Multiple Listing Service, Inc.® MLS. All rights reserved. Information is provided exclusively for consumers’ personal, non-commercial use, that it may not be used for any purpose other than to identify prospective properties consumers may be interested in purchasing.
Images related to data from the MLS is the sole property of the MLS and not the responsibility of the owner of this website. MLS IDX data last updated on 08-06-2025 9:00 PM EST.
Any images related to data from the MLS is the sole property of the MLS and not the responsibility of the owner of this website.
 Recent Posts RSS
Recent Posts RSS Send me an email!
Send me an email!