Conway Real Estate Residential for sale
Conway, SC 29527
- 4Beds
- 2Full Baths
- 1Half Baths
- 2,340SqFt
- 2022Year Built
- 0.19Acres
- MLS# 2515895
- Residential
- Detached
- Active
- Approx Time on Market24 days
- AreaConway Area--Southwest Side of Conway Between 378 and 701
- CountyHorry
- Subdivision Harvest Ridge
Overview
Come see this fully fenced corner lot Galen floor plan in charming Conway! Built in 2022, this home has been lovingly lived in, as intended, with family and friends making memories throughout. There is ample space downstairs for entertaining with the open concept kitchen with granite countertops, work island, and stainless steel appliances looking out over the spacious living room. Off the foyer is a half bath and a flex room which is currently painted with chalk paint for the kids play room! This space could easily be utilized as a second living area, formal dining room, an office, or with a little effort an extra bedroom. Out back is a spacious fully fenced in yard great for pets and entertaining and the covered patio allows for enjoyment in any weather. Upstairs is a huge master bedroom with walk in closet and en-suite bath featuring a shower, and double sinks. There are three more spacious bedrooms upstairs that share the second full bath. A laundry room completes the second floor and allows for the residents to stay mostly upstairs while entertaining happens downstairs. Harvest Ridge is a low HOA community that takes care of your trash service and common areas leaving you the peace of mind that your home is protected. Minutes from downtown Conway, you'll have a rural feel with access to all the action of restaurants, nightlife, the Riverwalk, shopping, and medical within a short drive. This better than new property is waiting for you, schedule your showing today! Square footage is approximate and not guaranteed. Buyers responsible for verification.
Agriculture / Farm
Grazing Permits Blm: ,No,
Horse: No
Grazing Permits Forest Service: ,No,
Grazing Permits Private: ,No,
Irrigation Water Rights: ,No,
Farm Credit Service Incl: ,No,
Crops Included: ,No,
Association Fees / Info
Hoa Frequency: Monthly
Hoa Fees: 60
Hoa: Yes
Hoa Includes: CommonAreas, Trash
Community Features: GolfCartsOk, LongTermRentalAllowed
Assoc Amenities: OwnerAllowedGolfCart, OwnerAllowedMotorcycle, PetRestrictions
Bathroom Info
Total Baths: 3.00
Halfbaths: 1
Fullbaths: 2
Room Dimensions
Bedroom1: 11x11
Bedroom2: 11x11
Bedroom3: 11x11
GreatRoom: 15x15
PrimaryBedroom: 20x13
Room Level
PrimaryBedroom: Second
Room Features
Kitchen: KitchenIsland
Bedroom Info
Beds: 4
Building Info
New Construction: No
Levels: Two
Year Built: 2022
Mobile Home Remains: ,No,
Zoning: RES
Style: Traditional
Construction Materials: VinylSiding
Buyer Compensation
Exterior Features
Spa: No
Patio and Porch Features: RearPorch
Foundation: Slab
Exterior Features: Fence, Porch
Financial
Lease Renewal Option: ,No,
Garage / Parking
Parking Capacity: 4
Garage: Yes
Carport: No
Parking Type: Attached, Garage, TwoCarGarage
Open Parking: No
Attached Garage: Yes
Garage Spaces: 2
Green / Env Info
Interior Features
Floor Cover: Carpet, Vinyl
Fireplace: No
Laundry Features: WasherHookup
Furnished: Unfurnished
Interior Features: KitchenIsland
Appliances: Dishwasher, Microwave, Range, Refrigerator, Dryer, Washer
Lot Info
Lease Considered: ,No,
Lease Assignable: ,No,
Acres: 0.19
Land Lease: No
Lot Description: OutsideCityLimits, Rectangular, RectangularLot
Misc
Pool Private: No
Pets Allowed: OwnerOnly, Yes
Offer Compensation
Other School Info
Property Info
County: Horry
View: No
Senior Community: No
Stipulation of Sale: None
Habitable Residence: ,No,
Property Sub Type Additional: Detached
Property Attached: No
Disclosures: CovenantsRestrictionsDisclosure,SellerDisclosure
Rent Control: No
Construction: Resale
Room Info
Basement: ,No,
Sold Info
Sqft Info
Building Sqft: 2923
Living Area Source: Builder
Sqft: 2340
Tax Info
Unit Info
Utilities / Hvac
Heating: Central, Electric
Cooling: CentralAir
Electric On Property: No
Cooling: Yes
Utilities Available: CableAvailable, ElectricityAvailable, SewerAvailable, UndergroundUtilities
Heating: Yes
Waterfront / Water
Waterfront: No
Schools
Elem: Pee Dee Elementary School
Middle: Whittemore Park Middle School
High: Conway High School
Courtesy of Cb Sea Coast Advantage Cf - Office: 843-903-4400
Copyright 2007-2025 ShowMeMyrtleBeach.com All Rights Reserved
Sitemap | Powered by Myrsol, LLC. Real Estate Solutions

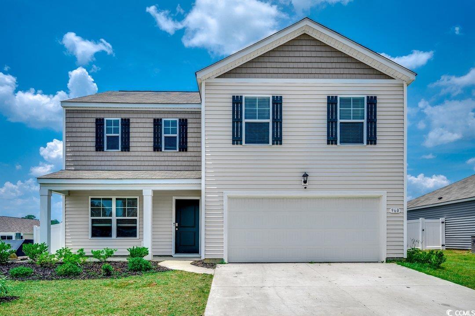
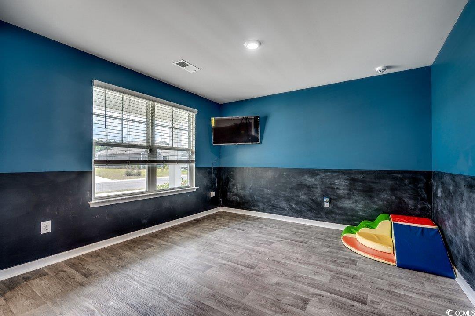
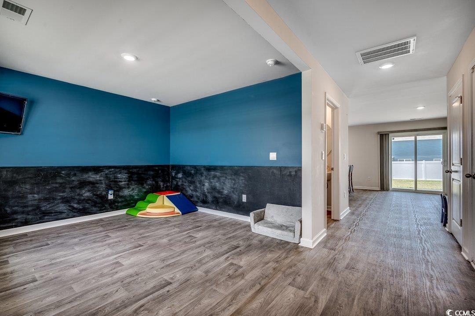
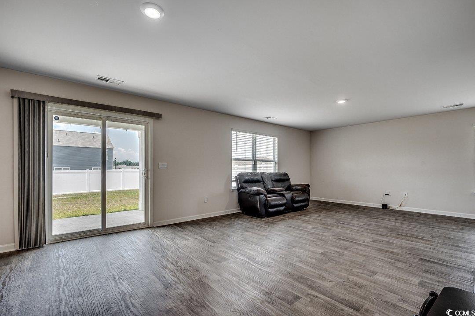
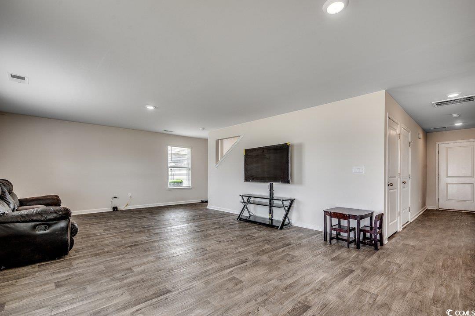
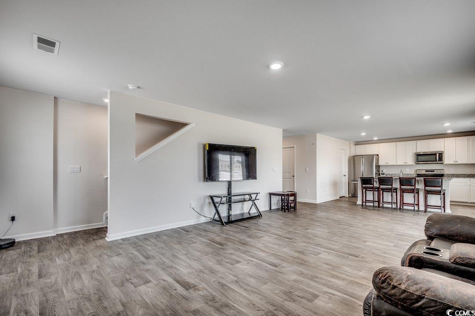

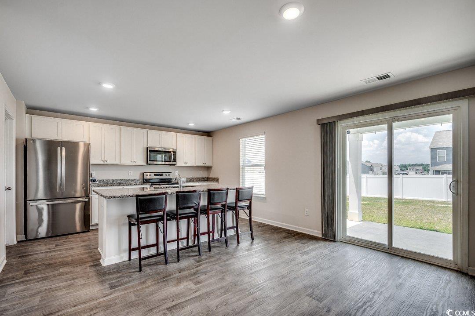

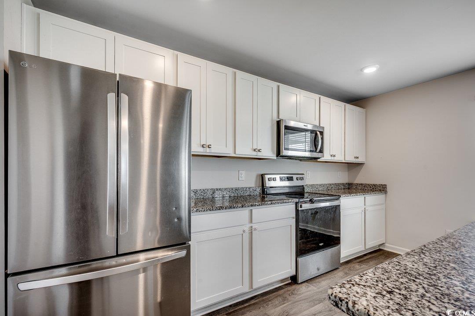
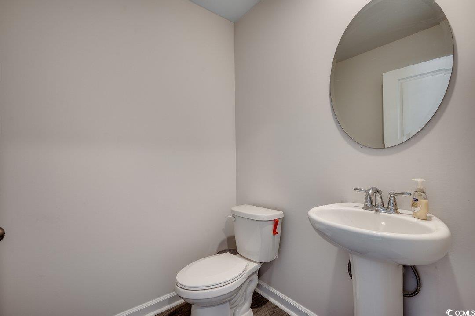



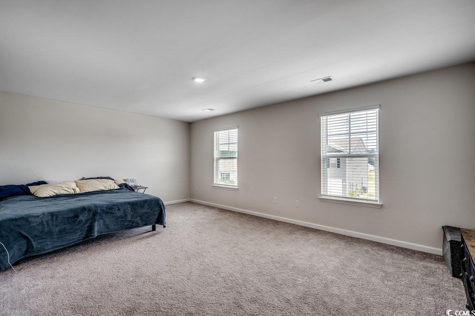
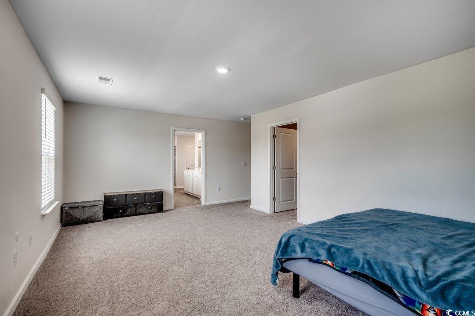
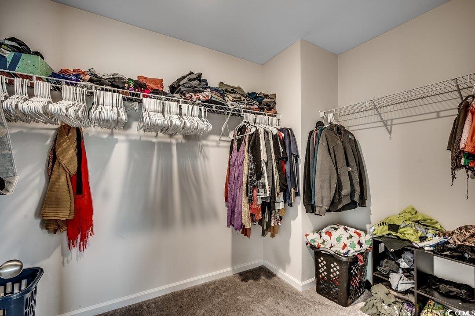
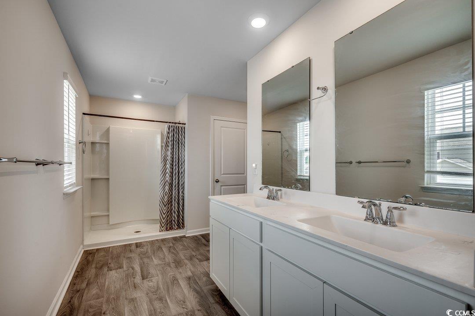
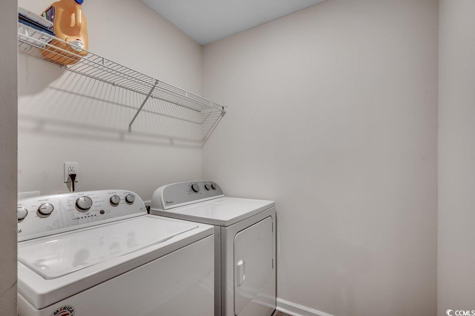
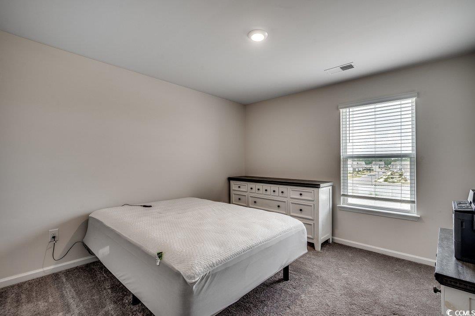
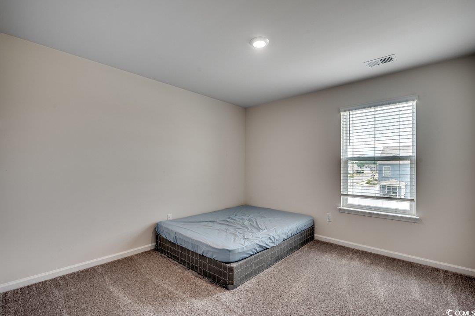

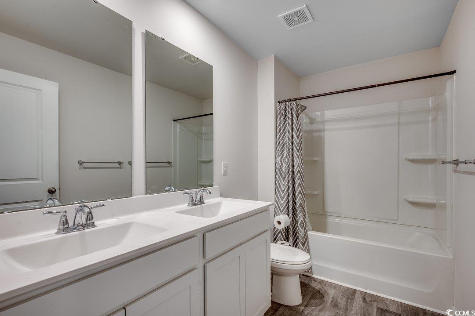
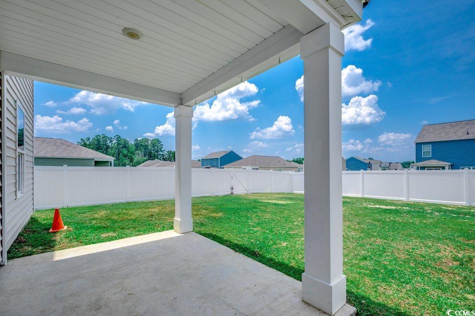

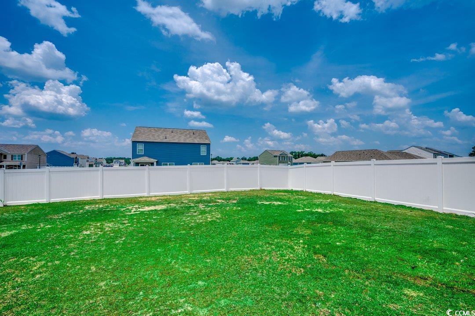
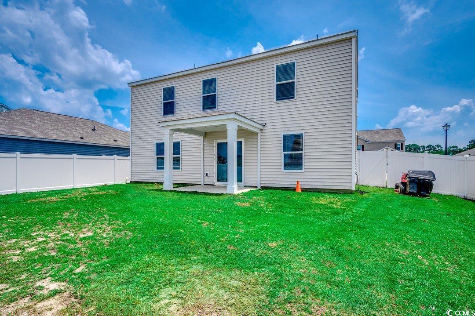
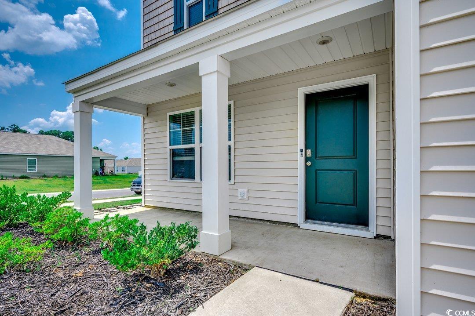

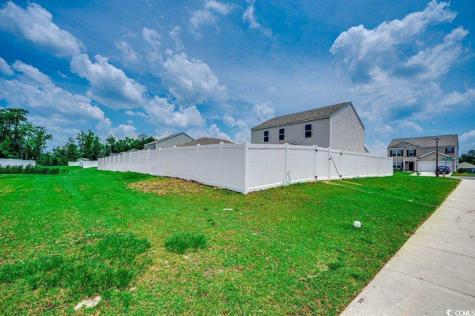
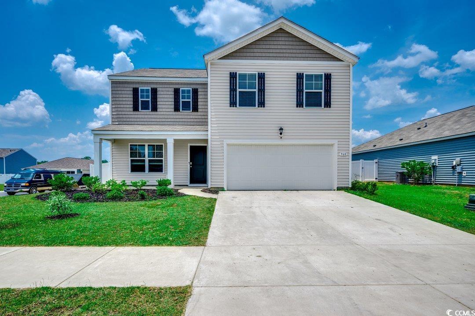

 MLS# 2517752
MLS# 2517752 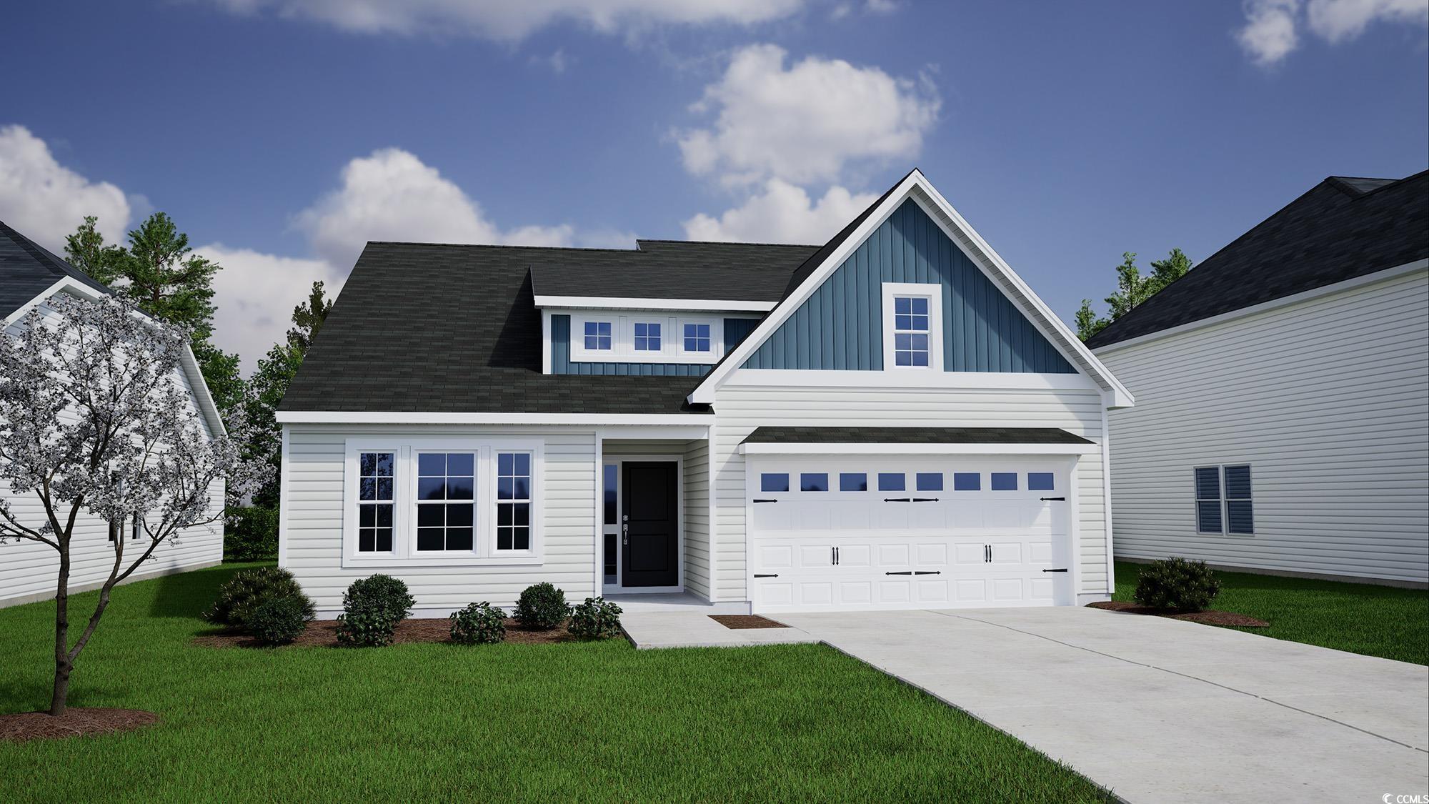
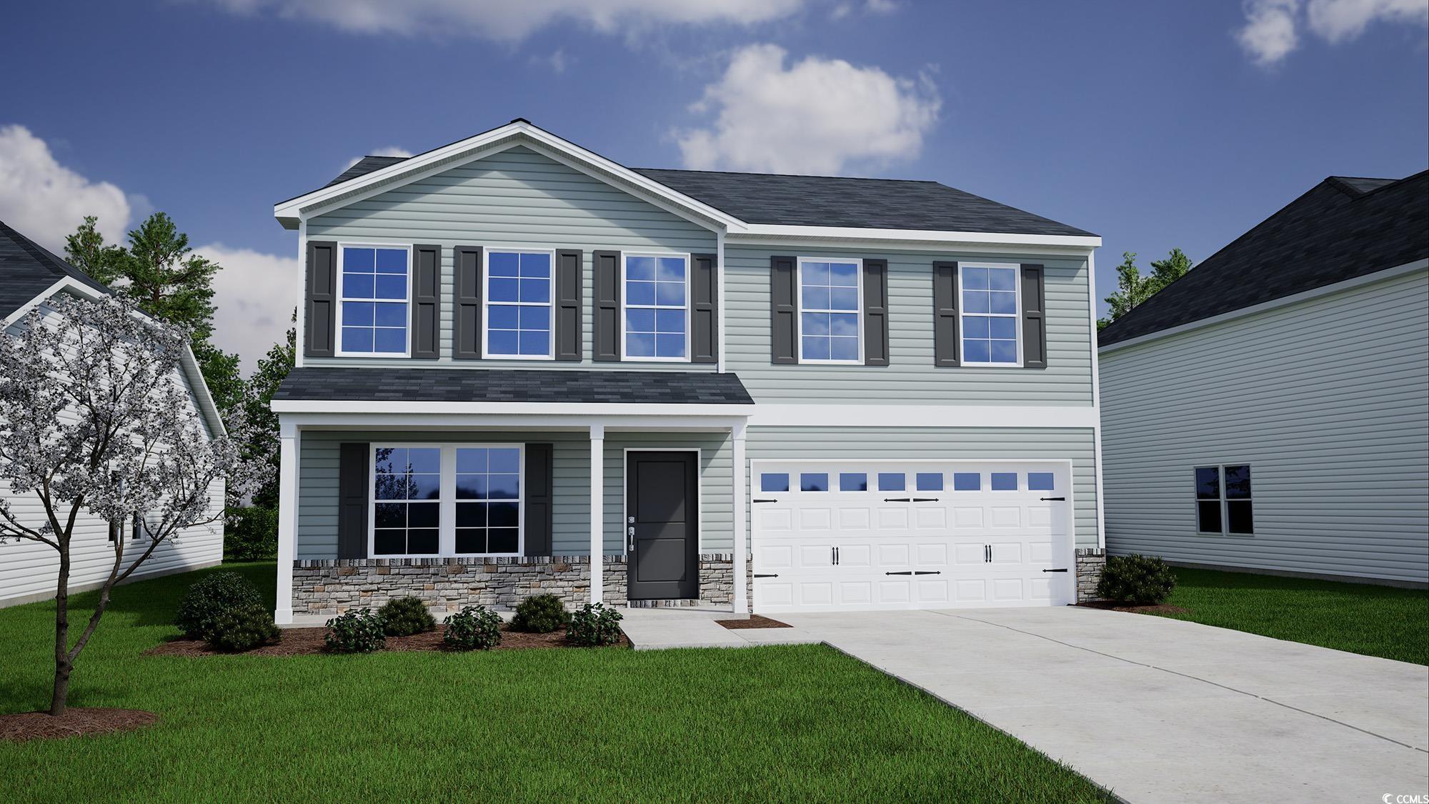
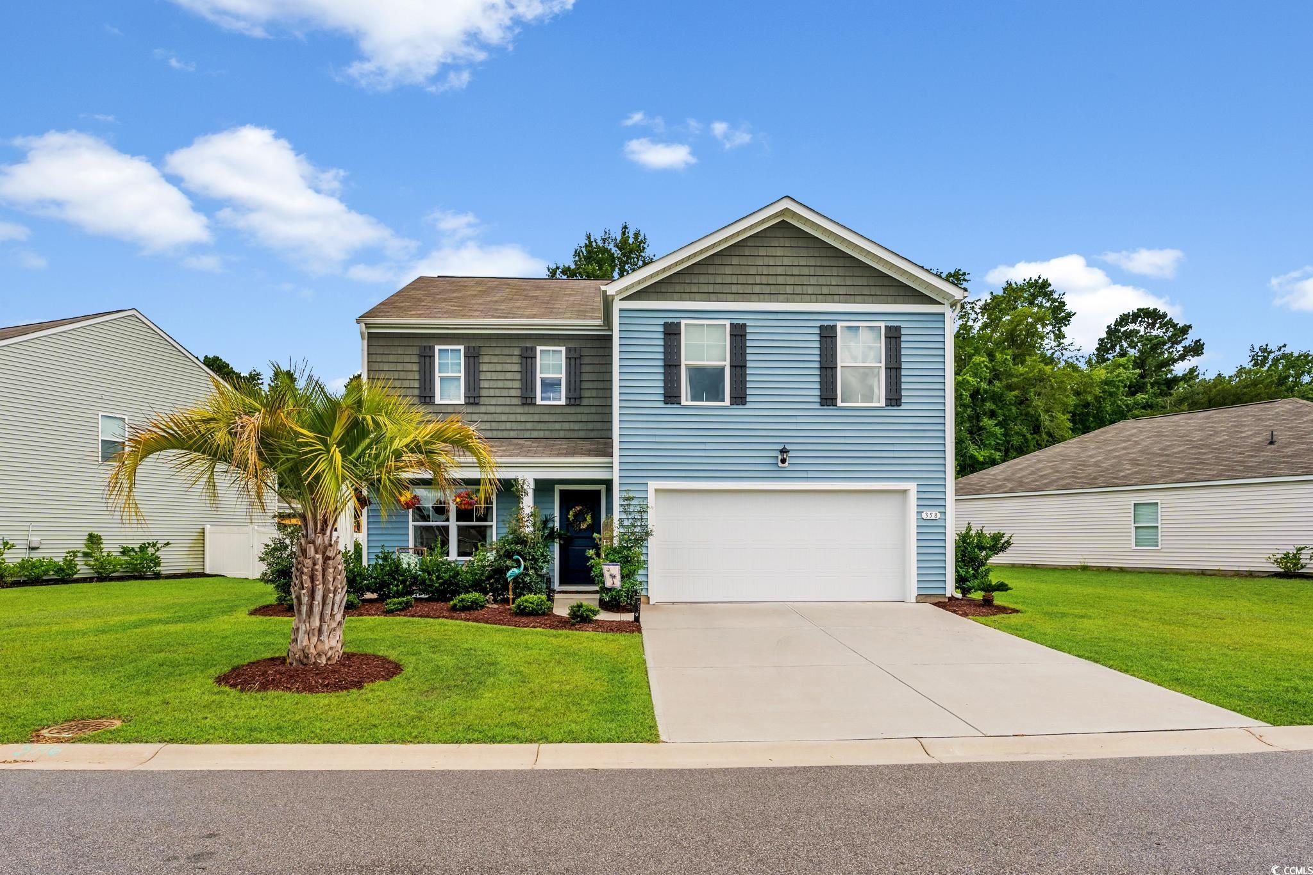
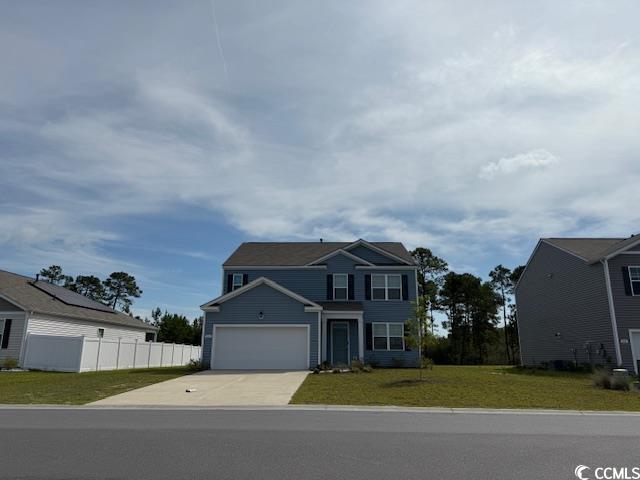
 Provided courtesy of © Copyright 2025 Coastal Carolinas Multiple Listing Service, Inc.®. Information Deemed Reliable but Not Guaranteed. © Copyright 2025 Coastal Carolinas Multiple Listing Service, Inc.® MLS. All rights reserved. Information is provided exclusively for consumers’ personal, non-commercial use, that it may not be used for any purpose other than to identify prospective properties consumers may be interested in purchasing.
Images related to data from the MLS is the sole property of the MLS and not the responsibility of the owner of this website. MLS IDX data last updated on 07-21-2025 11:45 PM EST.
Any images related to data from the MLS is the sole property of the MLS and not the responsibility of the owner of this website.
Provided courtesy of © Copyright 2025 Coastal Carolinas Multiple Listing Service, Inc.®. Information Deemed Reliable but Not Guaranteed. © Copyright 2025 Coastal Carolinas Multiple Listing Service, Inc.® MLS. All rights reserved. Information is provided exclusively for consumers’ personal, non-commercial use, that it may not be used for any purpose other than to identify prospective properties consumers may be interested in purchasing.
Images related to data from the MLS is the sole property of the MLS and not the responsibility of the owner of this website. MLS IDX data last updated on 07-21-2025 11:45 PM EST.
Any images related to data from the MLS is the sole property of the MLS and not the responsibility of the owner of this website.
 Recent Posts RSS
Recent Posts RSS Send me an email!
Send me an email!