Little River Real Estate Residential for sale
Little River, SC 29566
- 3Beds
- 2Full Baths
- N/AHalf Baths
- 2,494SqFt
- 2007Year Built
- 0.18Acres
- MLS# 2511702
- Residential
- Detached
- Active
- Approx Time on Market2 months, 14 days
- AreaLittle River Area--South of Hwy 9
- CountyHorry
- Subdivision Waterfall
Overview
Welcome home to the wonderful gated community of Waterfall. Walking through the grand entry way and into the front door you're greeted by a large and open living room with an equally well craft Carolina room. The room is filled with natural light which shines on the eye catching gas fireplace in the middle of the living room. This custom built brick home boasts wood flooring, a first level primary bedroom and en-suite, as well as two other first level bedrooms and a second bathroom. Step inside your primary suite you'll find a prestigious room equipped with private gas fire place, private sitting area with access to the pack patio, and two walk-in closets with more than enough room. Into the en-suite, this home comes with separate vanities, a water closet, a tiled stand up shower and jacuzzi style soaking tub. The new proud owner of the immaculate kitchen will be happy to know it contains amble cabinet space, a large gas range, plentiful pantry space, and granite counter tops. Off the kitchen is a laundry room with additional cabinets for storage, stairs leading to the finished second floor bonus room and entry to the 2 car garage. Along with all these other feature this home includes a private back yard with 8ft stone privacy walls on both side and custom made Owen Steel gates. The low maintenance backyard has a large patio space great for entertaining. Included in the HOA is an amenities building equipped with a fitness room and community pool, all looking over the community's private pond. Schedule a showing today!
Agriculture / Farm
Grazing Permits Blm: ,No,
Horse: No
Grazing Permits Forest Service: ,No,
Grazing Permits Private: ,No,
Irrigation Water Rights: ,No,
Farm Credit Service Incl: ,No,
Crops Included: ,No,
Association Fees / Info
Hoa Frequency: Monthly
Hoa Fees: 145
Hoa: Yes
Hoa Includes: CommonAreas, LegalAccounting, Pools, RecreationFacilities
Community Features: Clubhouse, Gated, RecreationArea, Pool
Assoc Amenities: Clubhouse, Gated
Bathroom Info
Total Baths: 2.00
Fullbaths: 2
Room Level
Bedroom1: First
Bedroom2: First
PrimaryBedroom: First
Room Features
DiningRoom: CeilingFans, VaultedCeilings
FamilyRoom: CeilingFans, Fireplace, VaultedCeilings
Kitchen: KitchenExhaustFan, KitchenIsland, Pantry, StainlessSteelAppliances, SolidSurfaceCounters
Bedroom Info
Beds: 3
Building Info
New Construction: No
Levels: OneAndOneHalf
Year Built: 2007
Mobile Home Remains: ,No,
Zoning: PUD
Style: Contemporary
Construction Materials: Brick
Buyer Compensation
Exterior Features
Spa: No
Patio and Porch Features: Patio
Pool Features: Community, OutdoorPool
Foundation: Slab
Exterior Features: Fence, Patio
Financial
Lease Renewal Option: ,No,
Garage / Parking
Parking Capacity: 4
Garage: Yes
Carport: No
Parking Type: Attached, Garage, TwoCarGarage
Open Parking: No
Attached Garage: Yes
Garage Spaces: 2
Green / Env Info
Interior Features
Floor Cover: Wood
Fireplace: Yes
Laundry Features: WasherHookup
Furnished: Unfurnished
Interior Features: CentralVacuum, Fireplace, KitchenIsland, StainlessSteelAppliances, SolidSurfaceCounters
Appliances: Dishwasher, Freezer, Disposal, Microwave, Range, Refrigerator, RangeHood
Lot Info
Lease Considered: ,No,
Lease Assignable: ,No,
Acres: 0.18
Land Lease: No
Lot Description: Rectangular, RectangularLot
Misc
Pool Private: No
Offer Compensation
Other School Info
Property Info
County: Horry
View: No
Senior Community: No
Stipulation of Sale: None
Habitable Residence: ,No,
Property Sub Type Additional: Detached
Property Attached: No
Security Features: SecuritySystem, GatedCommunity, SmokeDetectors
Rent Control: No
Construction: Resale
Room Info
Basement: ,No,
Sold Info
Sqft Info
Building Sqft: 2494
Living Area Source: PublicRecords
Sqft: 2494
Tax Info
Unit Info
Utilities / Hvac
Heating: Central
Cooling: CentralAir
Electric On Property: No
Cooling: Yes
Utilities Available: ElectricityAvailable, UndergroundUtilities
Heating: Yes
Waterfront / Water
Waterfront: No
Directions
From HWY 90 Turn left on Mt. Zion and turn right onto Waterfall Circle. Gate is open daily until 10am-5pm, except Sundays gate is 1pm-5pm.Courtesy of Century 21 Broadhurst
Copyright 2007-2025 ShowMeMyrtleBeach.com All Rights Reserved
Sitemap | Powered by Myrsol, LLC. Real Estate Solutions

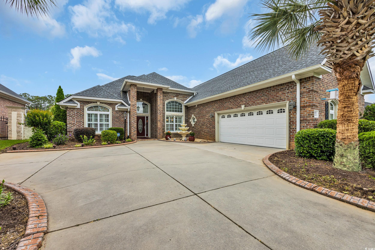
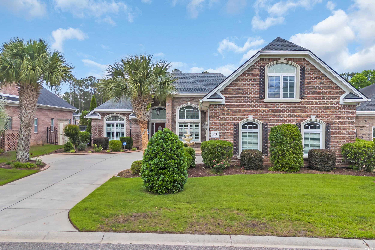
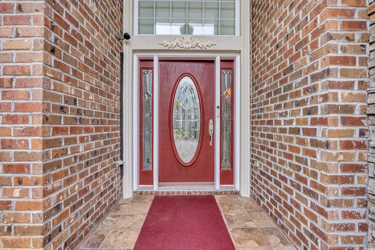
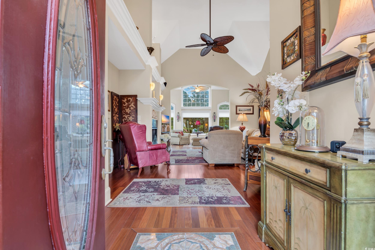
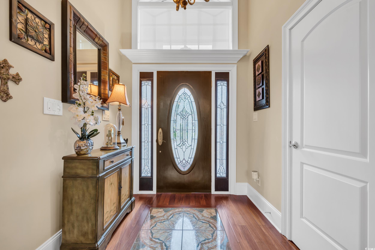
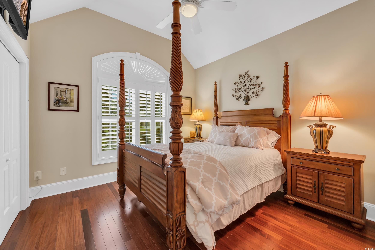
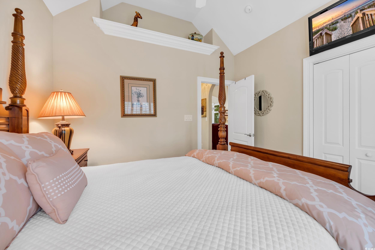
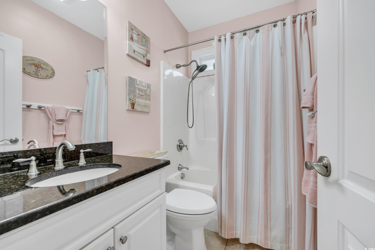
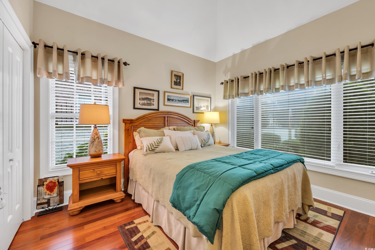
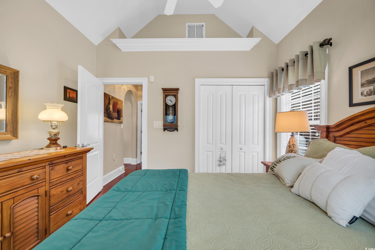
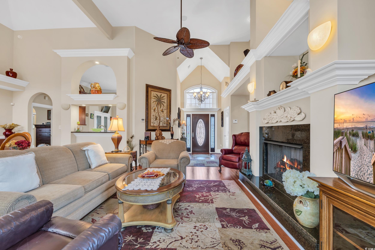
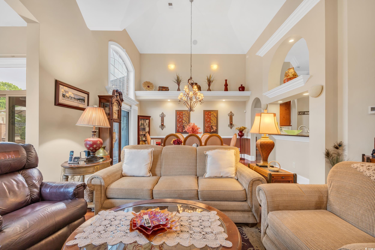
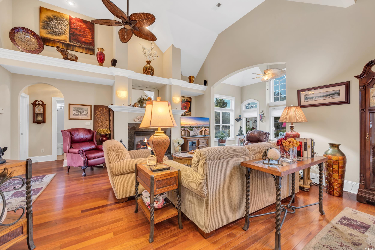
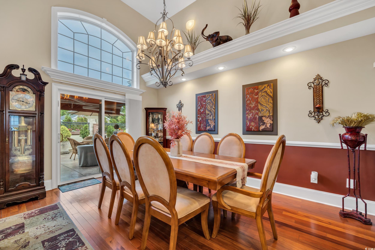
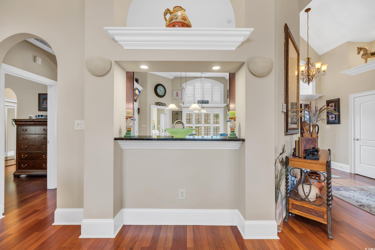
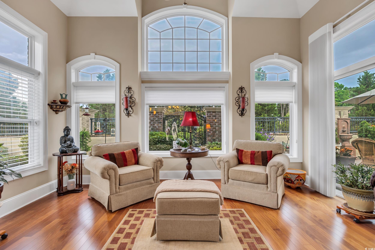
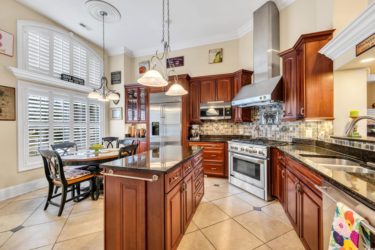
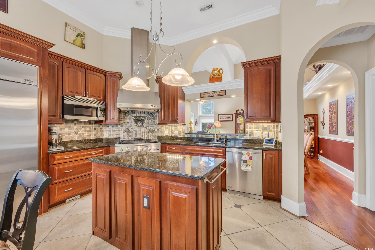
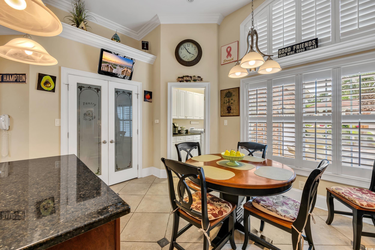
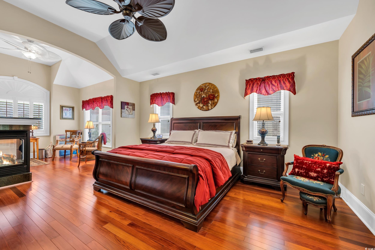
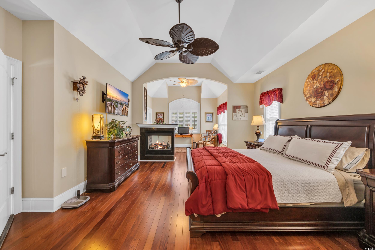
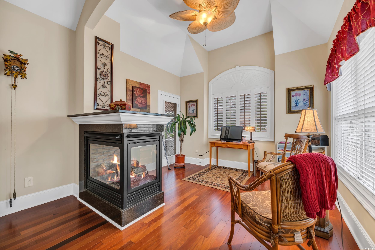
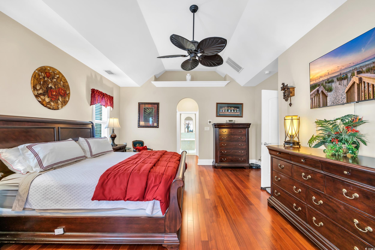
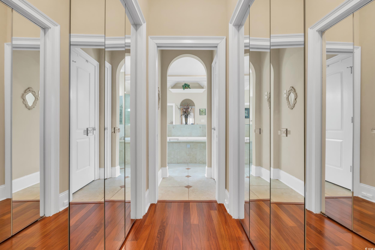
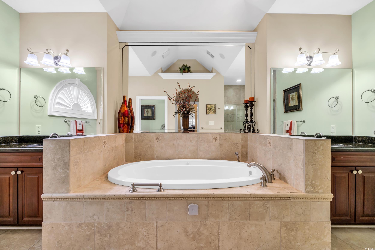
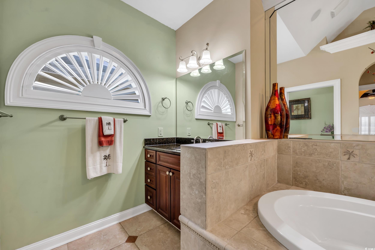
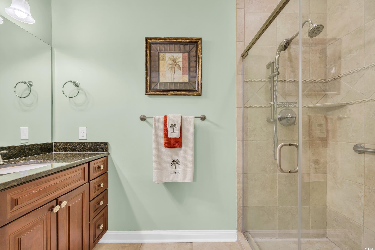
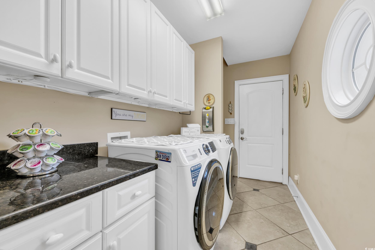
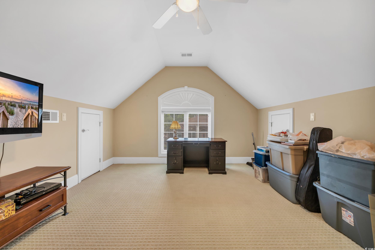
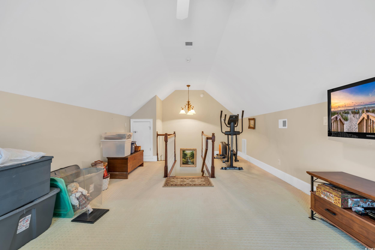
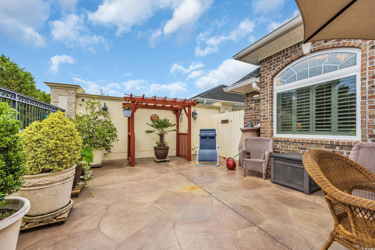
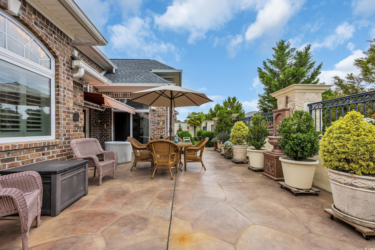
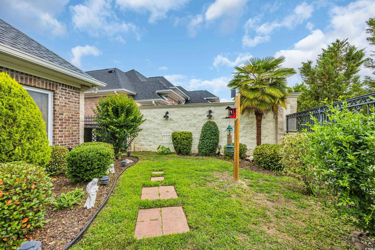
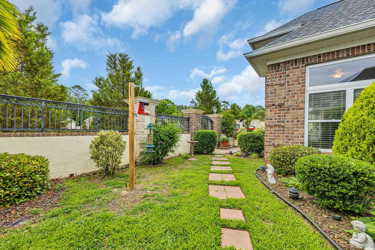
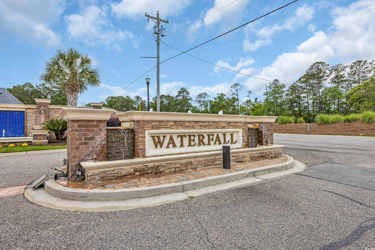
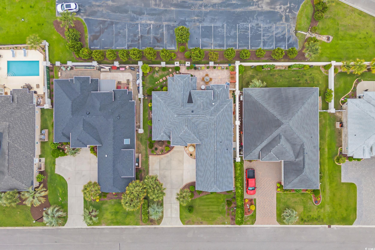
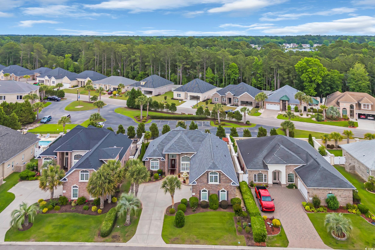
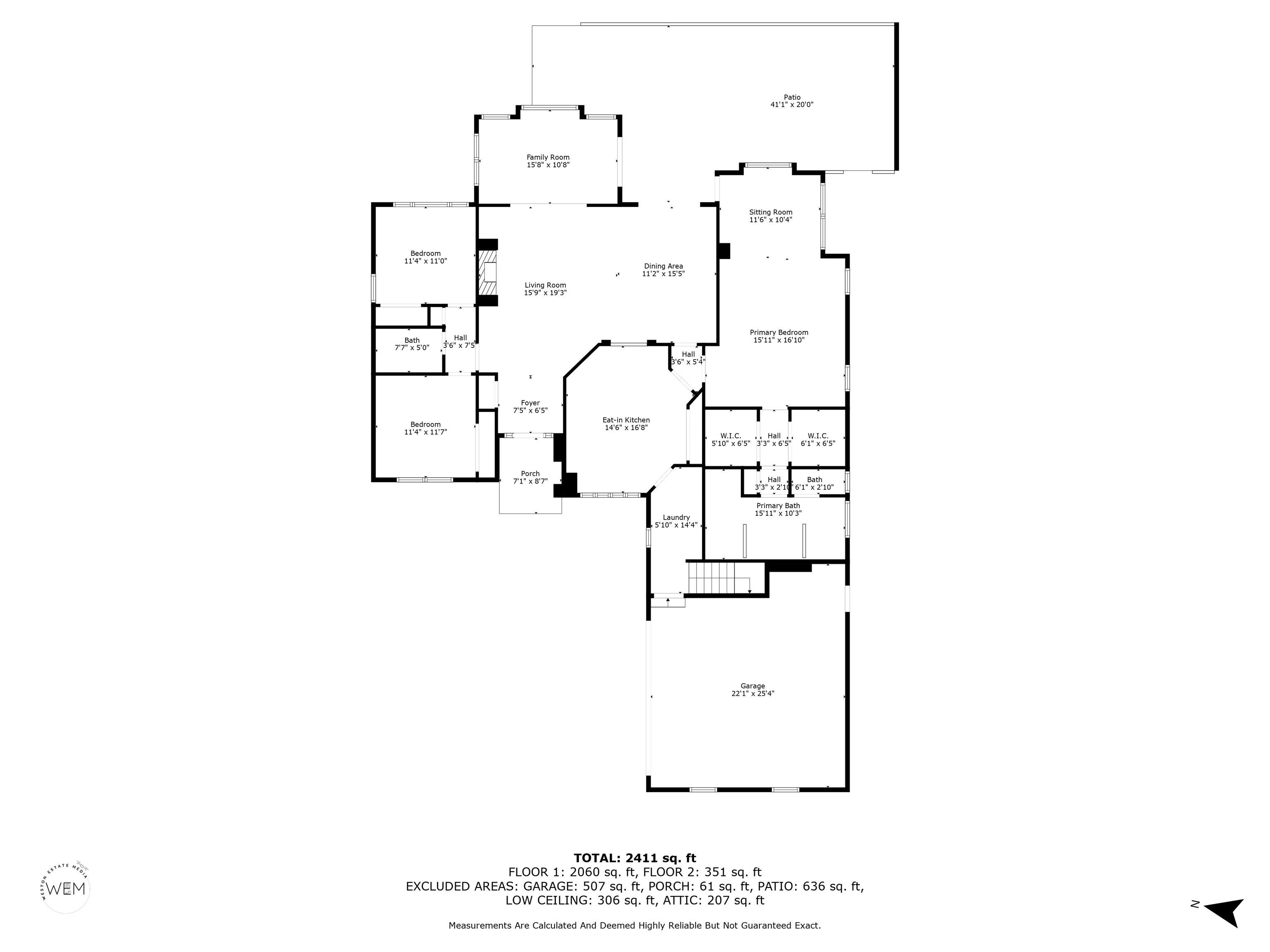
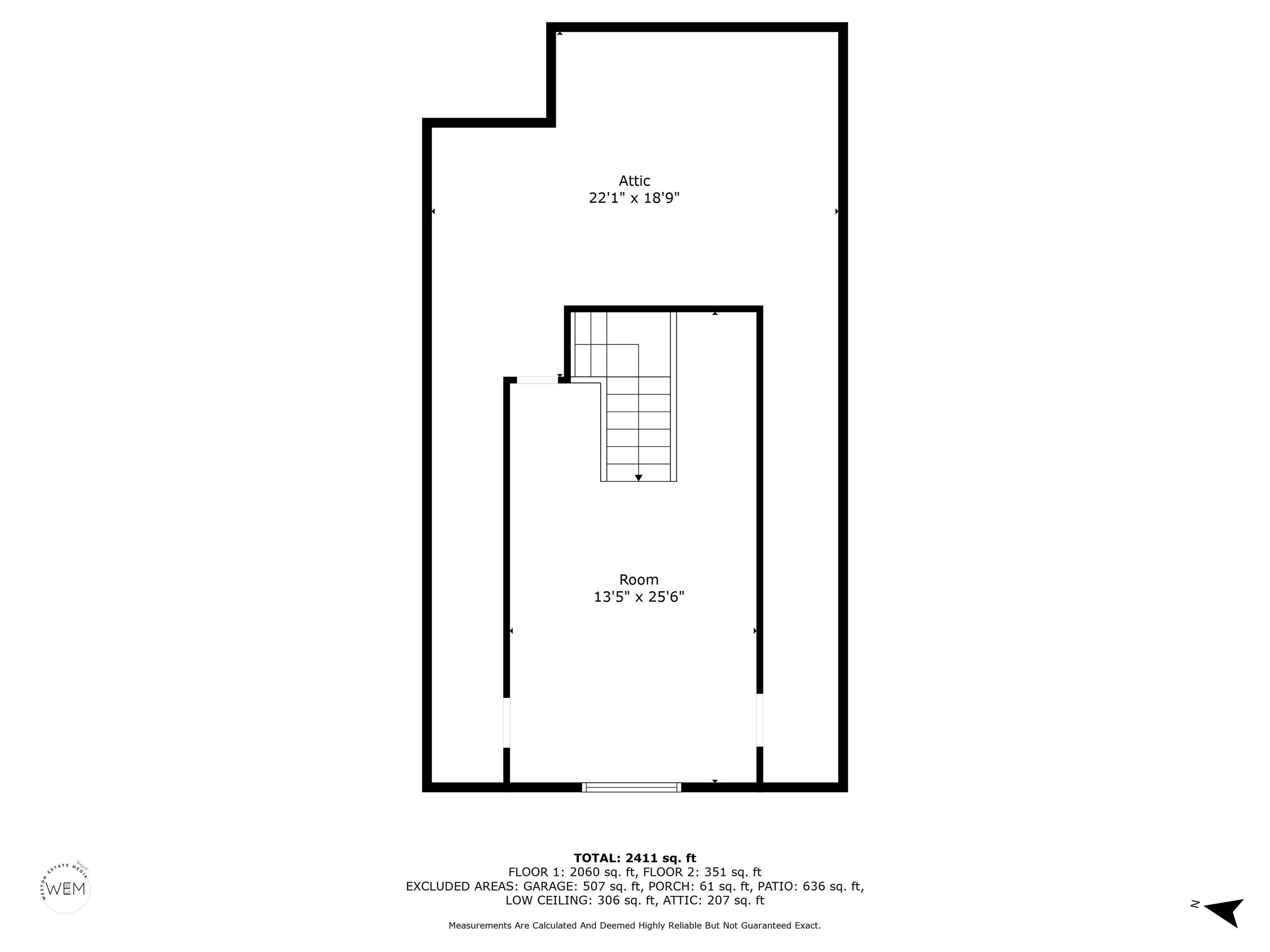
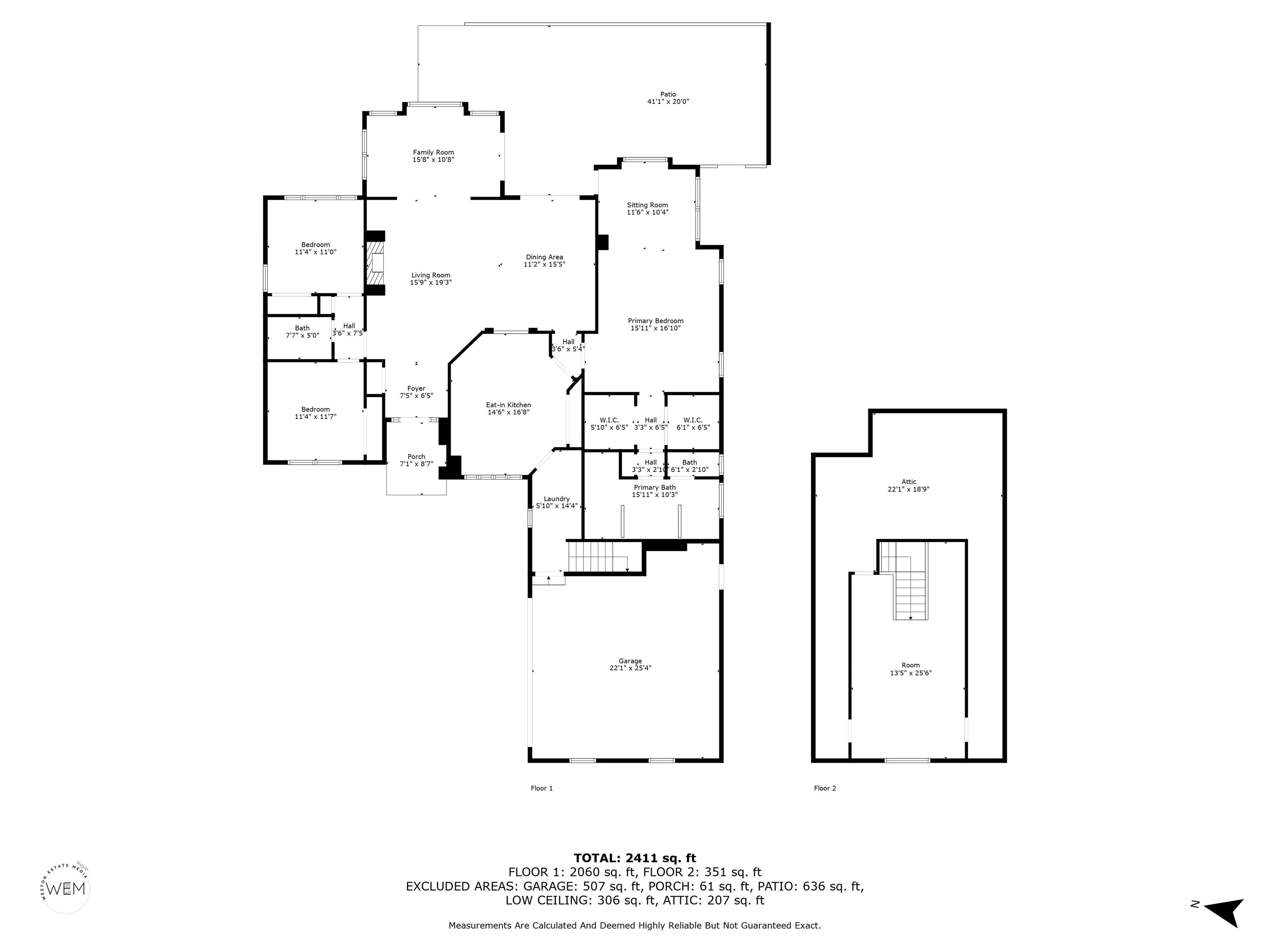
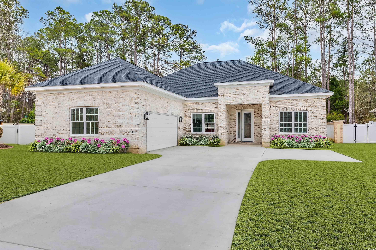
 MLS# 2517191
MLS# 2517191 


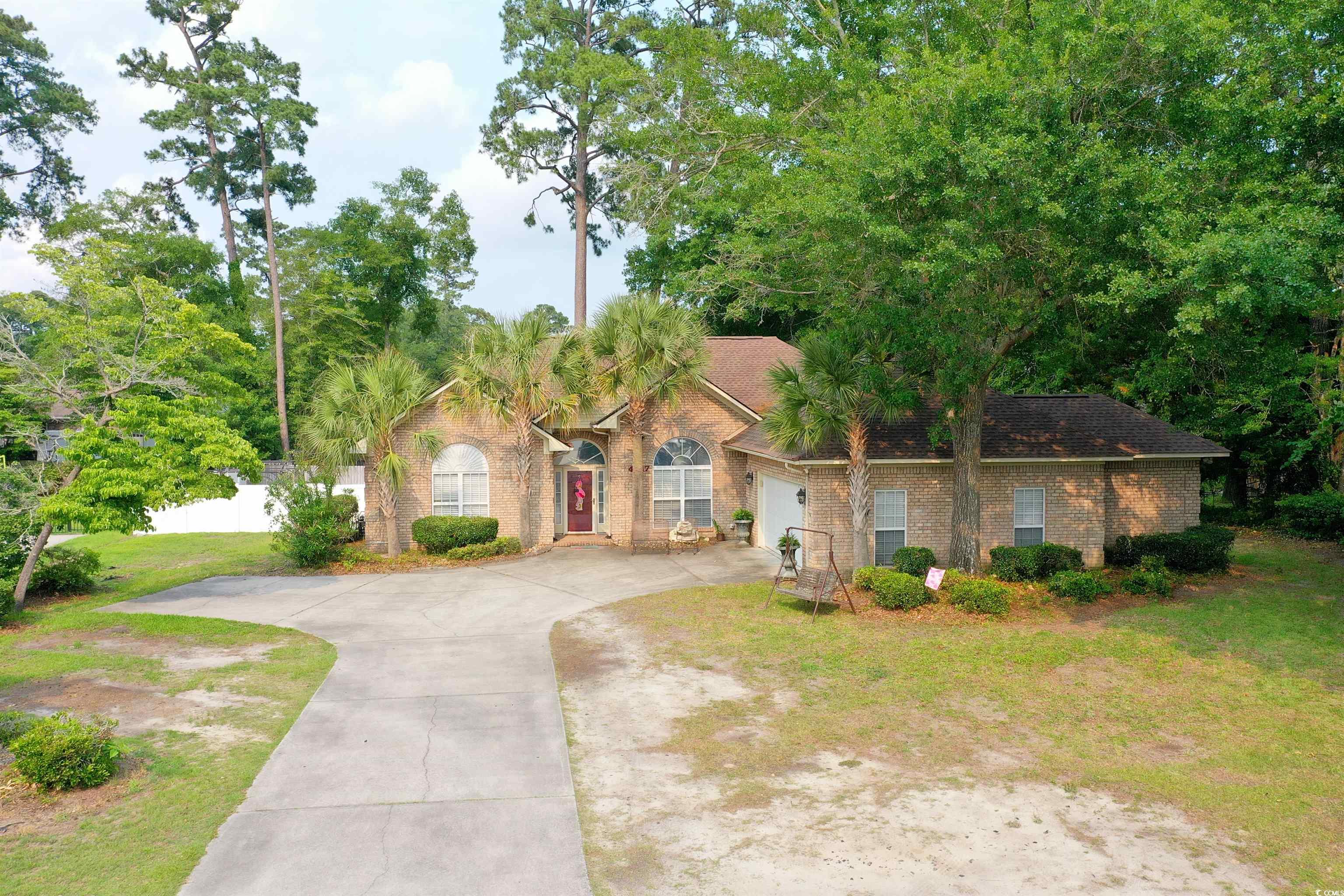
 Provided courtesy of © Copyright 2025 Coastal Carolinas Multiple Listing Service, Inc.®. Information Deemed Reliable but Not Guaranteed. © Copyright 2025 Coastal Carolinas Multiple Listing Service, Inc.® MLS. All rights reserved. Information is provided exclusively for consumers’ personal, non-commercial use, that it may not be used for any purpose other than to identify prospective properties consumers may be interested in purchasing.
Images related to data from the MLS is the sole property of the MLS and not the responsibility of the owner of this website. MLS IDX data last updated on 07-23-2025 4:07 PM EST.
Any images related to data from the MLS is the sole property of the MLS and not the responsibility of the owner of this website.
Provided courtesy of © Copyright 2025 Coastal Carolinas Multiple Listing Service, Inc.®. Information Deemed Reliable but Not Guaranteed. © Copyright 2025 Coastal Carolinas Multiple Listing Service, Inc.® MLS. All rights reserved. Information is provided exclusively for consumers’ personal, non-commercial use, that it may not be used for any purpose other than to identify prospective properties consumers may be interested in purchasing.
Images related to data from the MLS is the sole property of the MLS and not the responsibility of the owner of this website. MLS IDX data last updated on 07-23-2025 4:07 PM EST.
Any images related to data from the MLS is the sole property of the MLS and not the responsibility of the owner of this website.
 Recent Posts RSS
Recent Posts RSS Send me an email!
Send me an email!