Longs Real Estate Residential for sale
Longs, SC 29568
- 4Beds
- 3Full Baths
- 1Half Baths
- 3,333SqFt
- 2017Year Built
- 0.50Acres
- MLS# 2514650
- Residential
- Detached
- Active
- Approx Time on Market1 month, 8 days
- AreaConway To Myrtle Beach Area--Between 90 & Waterway Redhill/grande Dunes
- CountyHorry
- Subdivision Pelican Bay
Overview
OPEN HOUSE- SATURDAY 7/19 from 12 PM - 3 PM. PRICE JUST REDUCED Welcome to this stunning home nestled in the desirable gated waterfront community of Pelican Bay, situated on the border of Longs, North Myrtle Beach, and Little River. Built in 2017 and sitting on a generous 0.50-acre corner lot, this meticulously designed home features 4-5 bedrooms, 3.5 bathrooms, and over a total of 4185 sq. ft. of thoughtfully crafted living space, all on a solid brick foundation with no detail overlooked. The kitchen is a chefs delight, featuring granite countertops, abundant cabinetry, a double wall oven, and a separate built-in microwaveperfect for those who love to cook and entertain. The oversized island includes a deep, large sink, combining functionality with high-end finishes in the heart of the home. Inside, you'll find plantation shutters on every window, engineered hickory hardwood flooring, and custom area rugs in both the kitchen and living room. The open-concept layout boasts a spacious living room with coffered ceilings, a formal dining room with a tray ceiling, and a cozy propane fireplaceideal for both entertaining and everyday comfort. Elegant touches include crown molding, shadow molding, and chair rails throughout the main living spaces. A charming drop zone with built-in baskets adds convenience and style to your daily routines. Some Interior highlights are: Bonus room with full bath, linen closet, and additional storage. Flex room perfect for a home office, gym, or guest space. Primary suite with dual walk-in closets and built-in wall safe. Spacious laundry room with built-in cabinetry. Washer & dryer convey. Attic with plywood flooring for easy storage. Large guest bedrooms with abundant natural light A fabulous all-seasons room is located off the kitchen and living room and has luxury vinyl flooring and a Trane inverter HVAC system. There are lots of upgrades to the Exterior, such as: 4-ton Trane HVAC system, 3-car garage with epoxy floors, utility sink, built-in shelving, storage closet, and custom fishing pole holders. 5-zone irrigation system, 35 landscape lights powered by a 300-watt transformer with timer, Backyard patio with propane fire pitperfect for year-round outdoor enjoyment The propane line services both the indoor fireplace and outdoor fire pit. Pelican Bay offers a peaceful, private coastal setting with boat slip access and storage, ideal for boating and water enthusiasts. Located just minutes from the beach, sports center, hospitals, golf courses, dining, and all that the Grand Strand has to offer. Dont miss this rare opportunity to own a luxury home that blends elegance, function, and an unbeatable location. Buyers must be pre-approved prior to scheduling showings. Square footage is based on public records and confirmed by the builders floor plan but is the responsibility of the buyer and their agent to verify.
Agriculture / Farm
Grazing Permits Blm: ,No,
Horse: No
Grazing Permits Forest Service: ,No,
Grazing Permits Private: ,No,
Irrigation Water Rights: ,No,
Farm Credit Service Incl: ,No,
Crops Included: ,No,
Association Fees / Info
Hoa Frequency: Monthly
Hoa Fees: 90
Hoa: Yes
Hoa Includes: AssociationManagement, LegalAccounting, Trash
Community Features: BoatFacilities, Dock, GolfCartsOk, Gated, LongTermRentalAllowed
Assoc Amenities: BoatDock, BoatRamp, Gated, OwnerAllowedGolfCart, PetRestrictions
Bathroom Info
Total Baths: 4.00
Halfbaths: 1
Fullbaths: 3
Room Dimensions
Bedroom1: 14'9x12'8
Bedroom2: 11x14'5
DiningRoom: 11'5x18'2
LivingRoom: 19'6x20'4
PrimaryBedroom: 13'3x28'2
Room Level
Bedroom1: First
Bedroom2: First
Bedroom3: Second
PrimaryBedroom: First
Room Features
DiningRoom: TrayCeilings, SeparateFormalDiningRoom
FamilyRoom: TrayCeilings, CeilingFans, Fireplace
Kitchen: BreakfastBar, CeilingFans, KitchenIsland, Pantry, StainlessSteelAppliances, SolidSurfaceCounters
Other: BedroomOnMainLevel, GameRoom
Bedroom Info
Beds: 4
Building Info
New Construction: No
Levels: OneAndOneHalf
Year Built: 2017
Mobile Home Remains: ,No,
Zoning: SF
Style: Contemporary
Construction Materials: BrickVeneer, HardiplankType, WoodFrame
Builders Name: H&H Homes
Buyer Compensation
Exterior Features
Spa: No
Patio and Porch Features: RearPorch, FrontPorch, Patio
Window Features: StormWindows
Foundation: BrickMortar, Other, Slab
Exterior Features: BoatRamp, Dock, Fence, HandicapAccessible, SprinklerIrrigation, Porch, Patio
Financial
Lease Renewal Option: ,No,
Garage / Parking
Parking Capacity: 9
Garage: Yes
Carport: No
Parking Type: Attached, ThreeCarGarage, Boat, Garage, GarageDoorOpener, RvAccessParking
Open Parking: No
Attached Garage: Yes
Garage Spaces: 3
Green / Env Info
Interior Features
Floor Cover: Tile, Wood
Fireplace: Yes
Laundry Features: WasherHookup
Furnished: Unfurnished
Interior Features: Fireplace, SplitBedrooms, BreakfastBar, BedroomOnMainLevel, KitchenIsland, StainlessSteelAppliances, SolidSurfaceCounters
Appliances: Cooktop, DoubleOven, Dishwasher, Disposal, Microwave, Refrigerator, TrashCompactor, Dryer, Washer
Lot Info
Lease Considered: ,No,
Lease Assignable: ,No,
Acres: 0.50
Lot Size: 174X116X190 X99
Land Lease: No
Lot Description: OutsideCityLimits, Rectangular, RectangularLot
Misc
Pool Private: No
Pets Allowed: OwnerOnly, Yes
Offer Compensation
Other School Info
Property Info
County: Horry
View: No
Senior Community: No
Stipulation of Sale: None
Habitable Residence: ,No,
View: Lake
Property Sub Type Additional: Detached
Property Attached: No
Security Features: SecuritySystem, GatedCommunity, SmokeDetectors
Disclosures: CovenantsRestrictionsDisclosure,SellerDisclosure
Rent Control: No
Construction: Resale
Room Info
Basement: ,No,
Basement: CrawlSpace
Sold Info
Sqft Info
Building Sqft: 4185
Living Area Source: PublicRecords
Sqft: 3333
Tax Info
Unit Info
Utilities / Hvac
Heating: Central, Electric, Propane
Cooling: CentralAir, WallWindowUnits
Electric On Property: No
Cooling: Yes
Utilities Available: CableAvailable, ElectricityAvailable, PhoneAvailable, SewerAvailable, UndergroundUtilities, WaterAvailable
Heating: Yes
Water Source: Public
Waterfront / Water
Waterfront: No
Waterfront Features: BoatRampLiftAccess
Directions
Take Hwy 31 N to Watertower Rd, turn Right Take a Right on Bells Lake Cir Turn Right on Bourne Trail Left on W Pelican Rd. Right on W Pelican Rd Left on Pelican Bay St Right on Shell Point Ct Corner houseCourtesy of Exit Coastal Real Estate Pros
Copyright 2007-2025 ShowMeMyrtleBeach.com All Rights Reserved
Sitemap | Powered by Myrsol, LLC. Real Estate Solutions








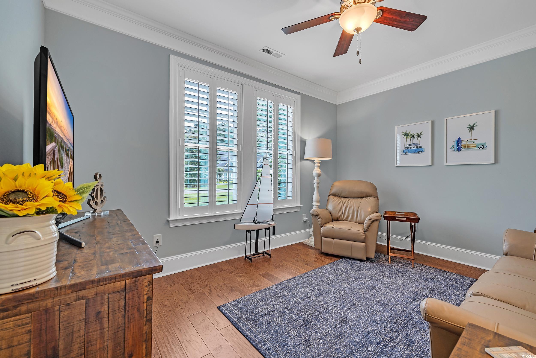
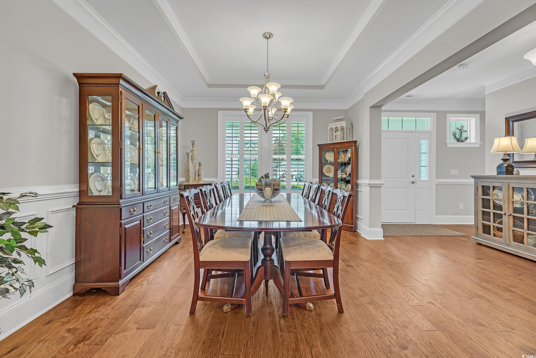
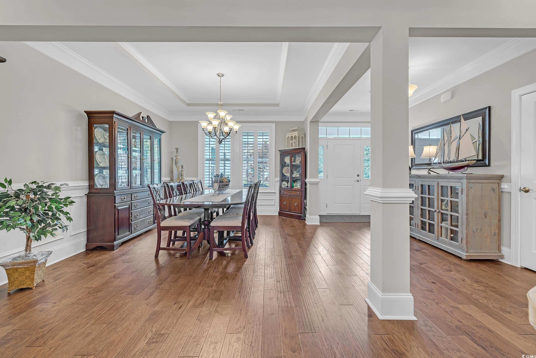

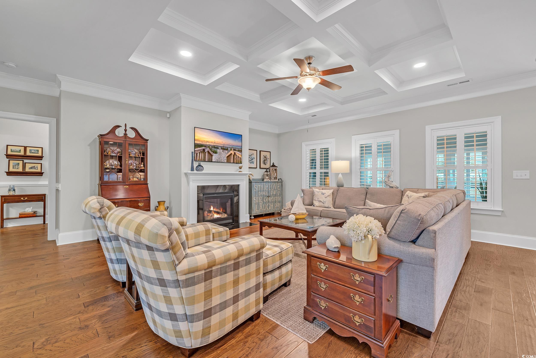


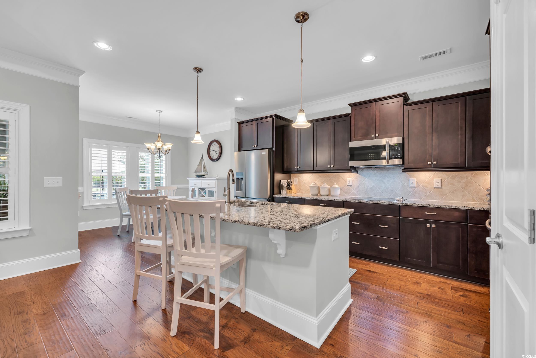




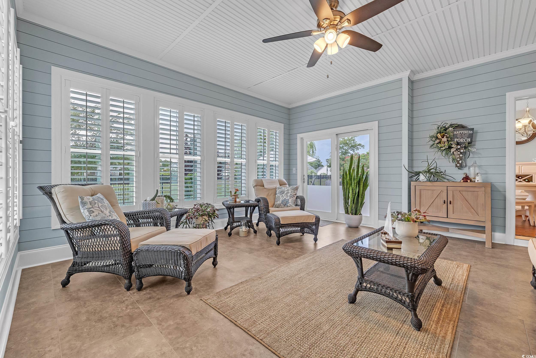

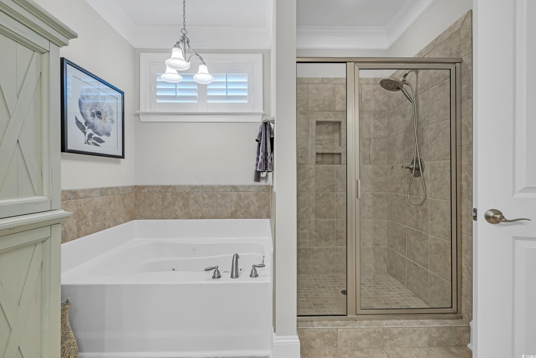
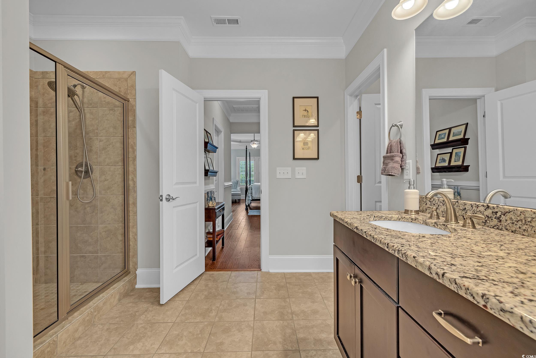
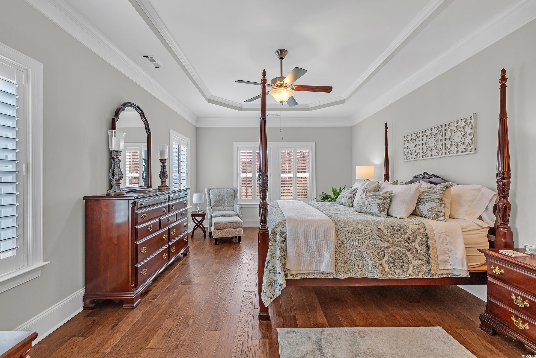
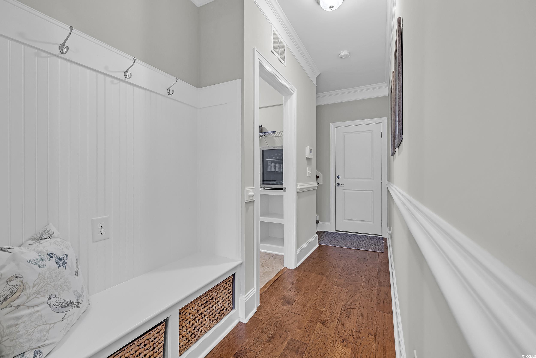
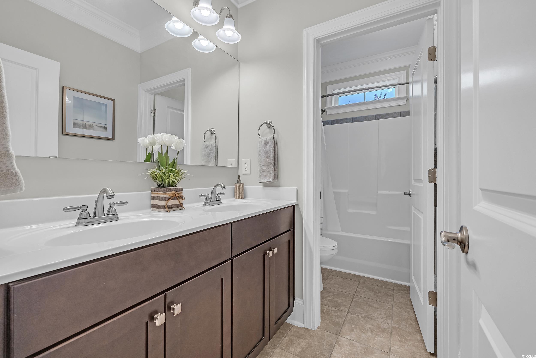
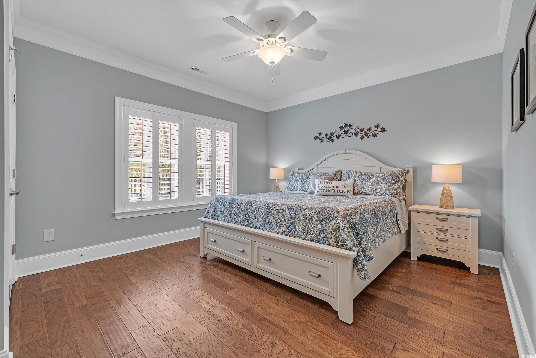

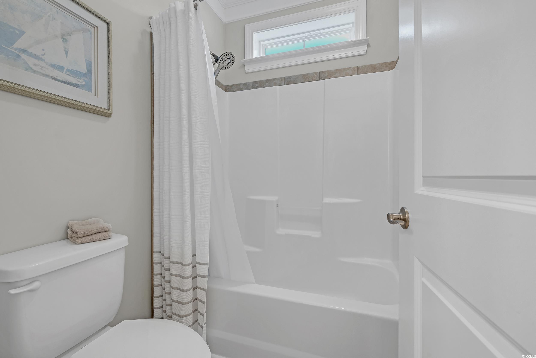

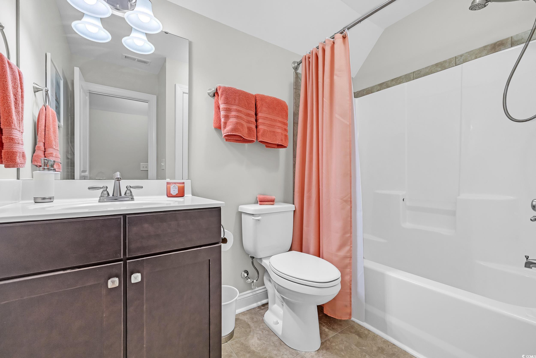
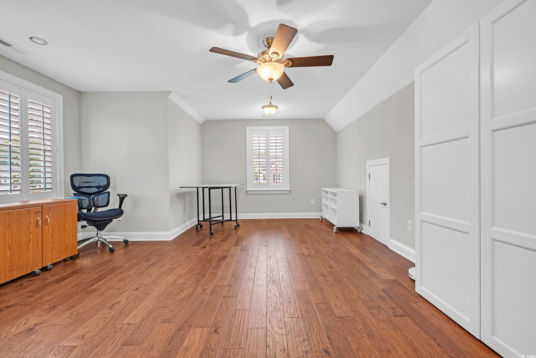




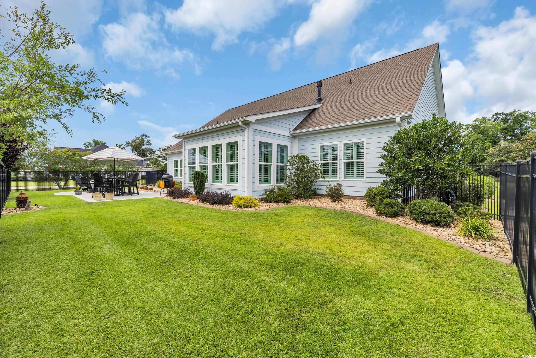
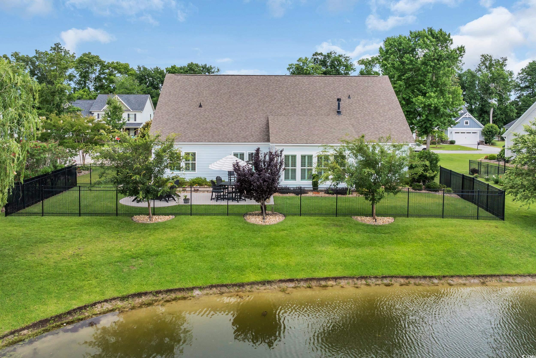


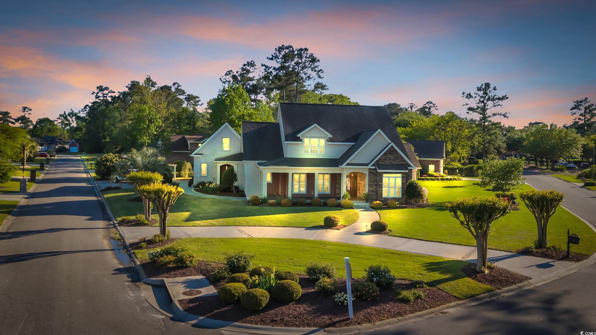
 MLS# 2510348
MLS# 2510348  Provided courtesy of © Copyright 2025 Coastal Carolinas Multiple Listing Service, Inc.®. Information Deemed Reliable but Not Guaranteed. © Copyright 2025 Coastal Carolinas Multiple Listing Service, Inc.® MLS. All rights reserved. Information is provided exclusively for consumers’ personal, non-commercial use, that it may not be used for any purpose other than to identify prospective properties consumers may be interested in purchasing.
Images related to data from the MLS is the sole property of the MLS and not the responsibility of the owner of this website. MLS IDX data last updated on 07-21-2025 9:00 PM EST.
Any images related to data from the MLS is the sole property of the MLS and not the responsibility of the owner of this website.
Provided courtesy of © Copyright 2025 Coastal Carolinas Multiple Listing Service, Inc.®. Information Deemed Reliable but Not Guaranteed. © Copyright 2025 Coastal Carolinas Multiple Listing Service, Inc.® MLS. All rights reserved. Information is provided exclusively for consumers’ personal, non-commercial use, that it may not be used for any purpose other than to identify prospective properties consumers may be interested in purchasing.
Images related to data from the MLS is the sole property of the MLS and not the responsibility of the owner of this website. MLS IDX data last updated on 07-21-2025 9:00 PM EST.
Any images related to data from the MLS is the sole property of the MLS and not the responsibility of the owner of this website.
 Recent Posts RSS
Recent Posts RSS Send me an email!
Send me an email!